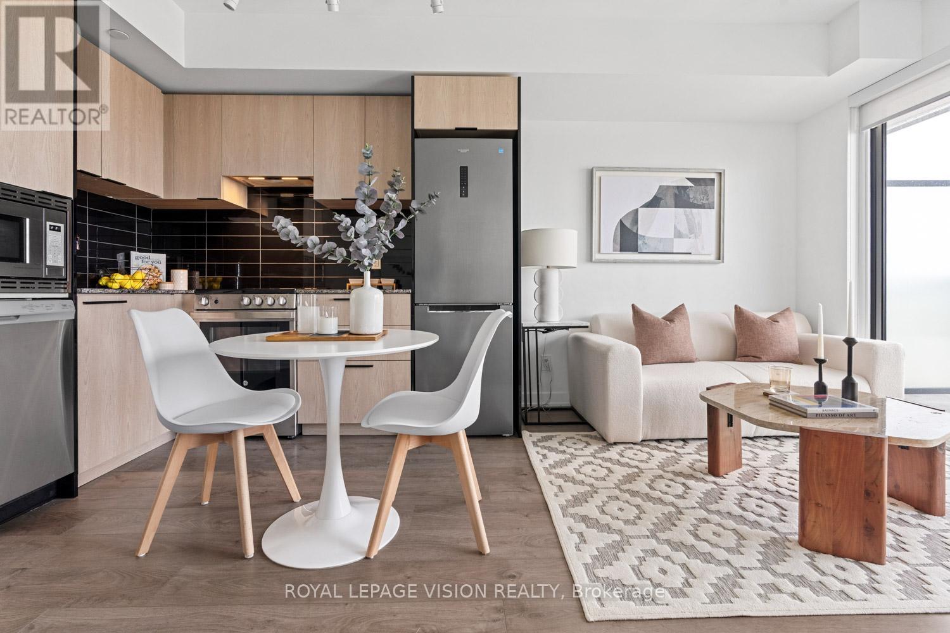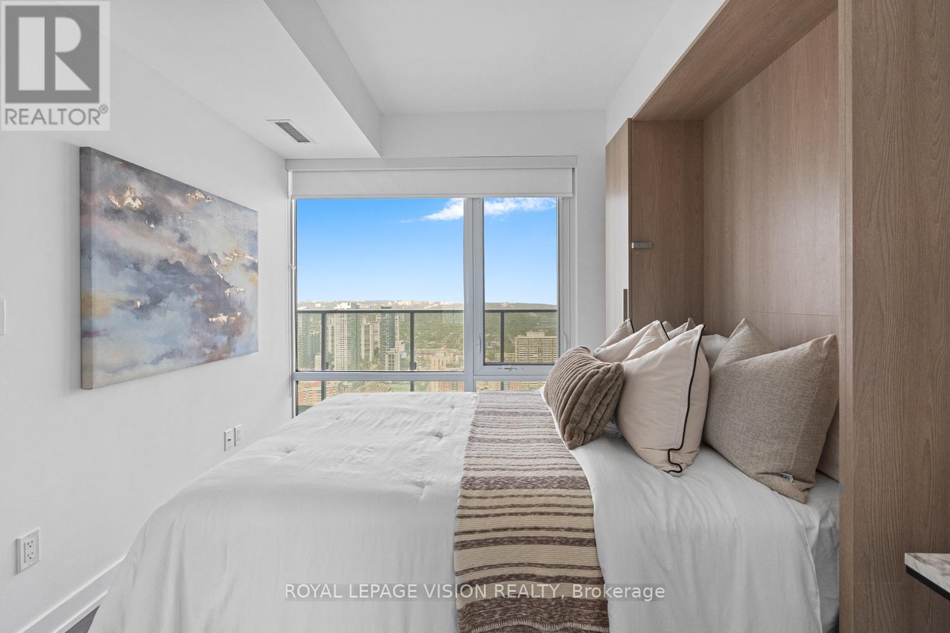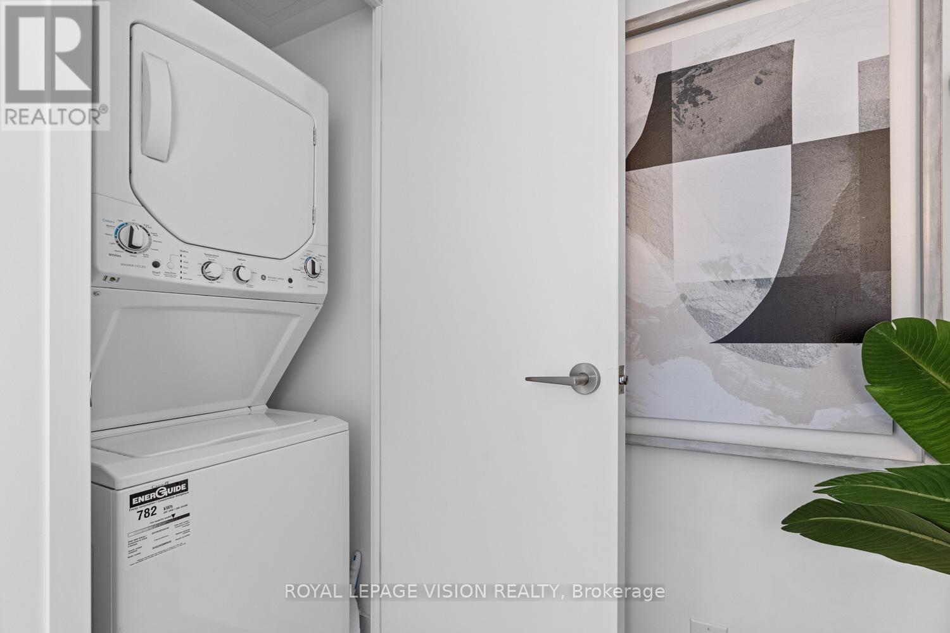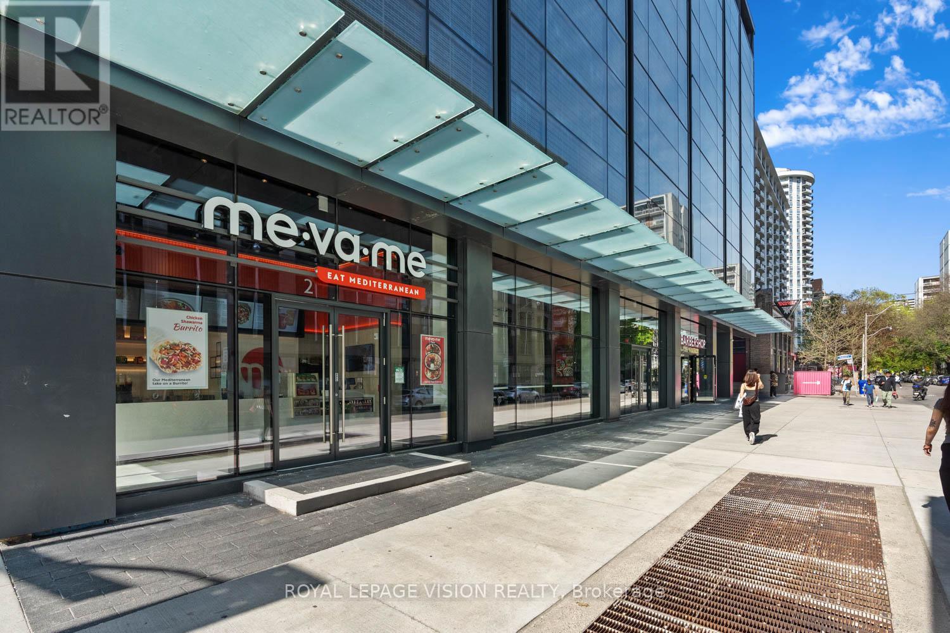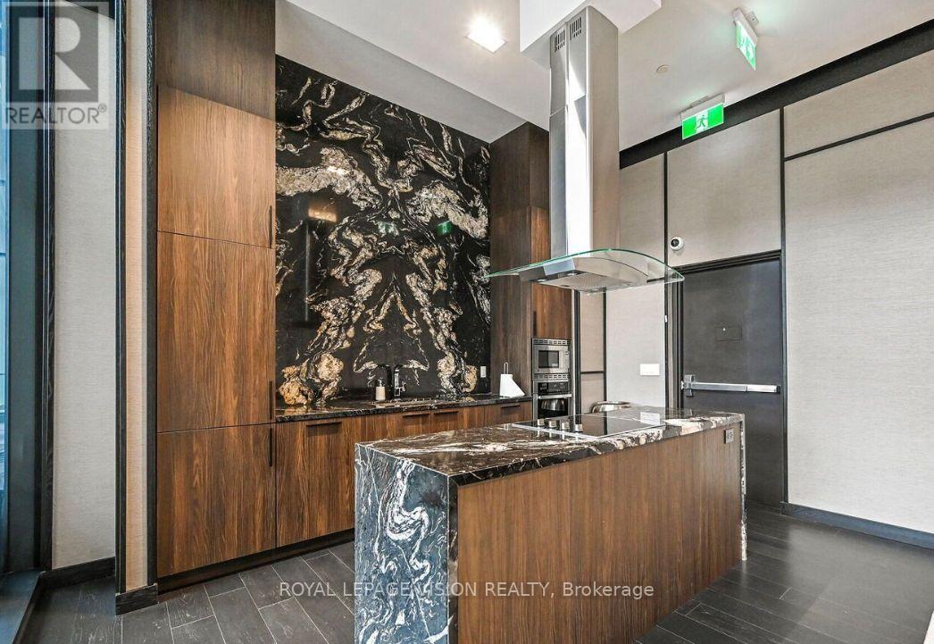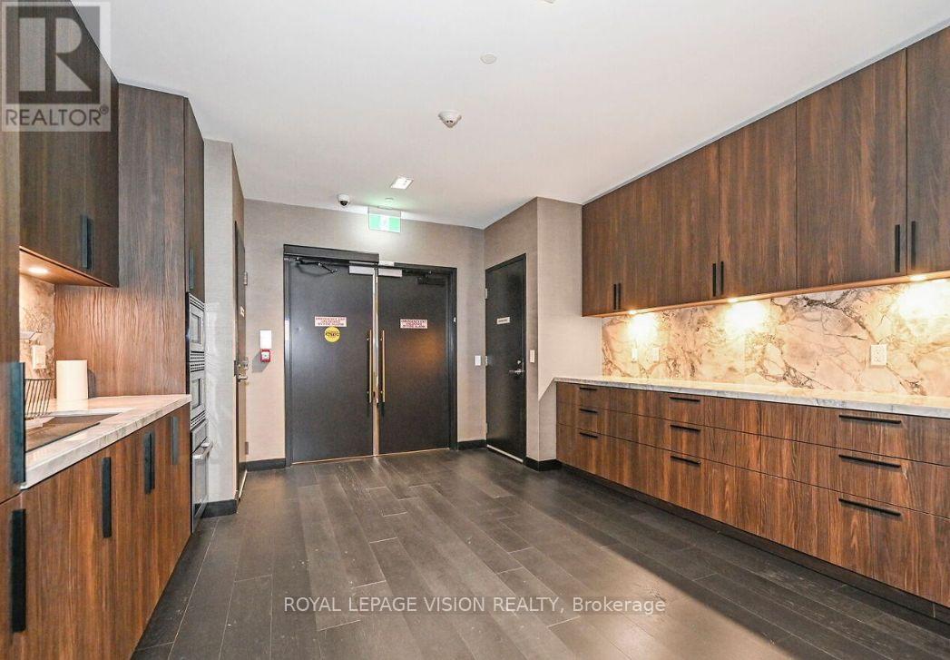289-597-1980
infolivingplus@gmail.com
4508 - 501 Yonge Street Toronto (Church-Yonge Corridor), Ontario M4Y 0G8
2 Bedroom
1 Bathroom
Central Air Conditioning
Forced Air
$579,000Maintenance, Heat, Water, Common Area Maintenance, Insurance
$378.47 Monthly
Maintenance, Heat, Water, Common Area Maintenance, Insurance
$378.47 MonthlyWelcome to 501 Yonge St- Teahouse Condos. Sunrise East Facing Unobstructed One Bedroom Plus Den Unit, Good Size Den Could Be Used As Home Office Or Sleeping Area, 476 Sq Ft With Very Big Balcony. Both Lake And City Views, Filled With Natural Sun Light, Features Designer Kitchen Cabinetry With Stainless Steel Appliances & Stone Counter Top. Floor To Ceiling Windows With Custom Blinds Including Blackout In Bedroom, Wood Flooring Throughout. Steps To The University Of Toronto, Ryerson, George Brown, Eaton Centre, Restaurants, Hospital Row, Queens Park, T.T.C. Subway, Bloor Street-Yorkville Shopping-urban living in the heart of Toronto (id:50787)
Property Details
| MLS® Number | C12152569 |
| Property Type | Single Family |
| Community Name | Church-Yonge Corridor |
| Amenities Near By | Public Transit |
| Community Features | Pet Restrictions |
| Features | Balcony |
| Structure | Porch |
| View Type | City View, Lake View |
Building
| Bathroom Total | 1 |
| Bedrooms Above Ground | 1 |
| Bedrooms Below Ground | 1 |
| Bedrooms Total | 2 |
| Age | 0 To 5 Years |
| Amenities | Exercise Centre, Security/concierge, Party Room |
| Appliances | Dishwasher, Dryer, Microwave, Stove, Washer, Refrigerator |
| Cooling Type | Central Air Conditioning |
| Exterior Finish | Concrete |
| Fire Protection | Smoke Detectors |
| Flooring Type | Laminate |
| Heating Fuel | Natural Gas |
| Heating Type | Forced Air |
| Type | Apartment |
Parking
| Garage |
Land
| Acreage | No |
| Land Amenities | Public Transit |
Rooms
| Level | Type | Length | Width | Dimensions |
|---|---|---|---|---|
| Flat | Living Room | 6.25 m | 3.12 m | 6.25 m x 3.12 m |
| Flat | Dining Room | 6.25 m | 3.12 m | 6.25 m x 3.12 m |
| Flat | Kitchen | 6.25 m | 3.12 m | 6.25 m x 3.12 m |
| Flat | Bedroom | 3.2 m | 2.76 m | 3.2 m x 2.76 m |
| Flat | Den | 2.08 m | 2.03 m | 2.08 m x 2.03 m |

