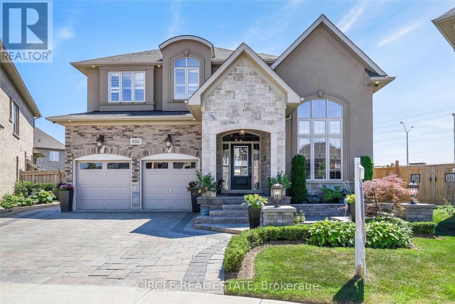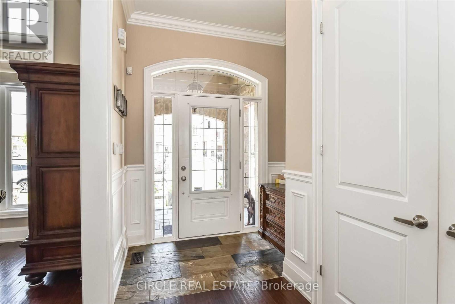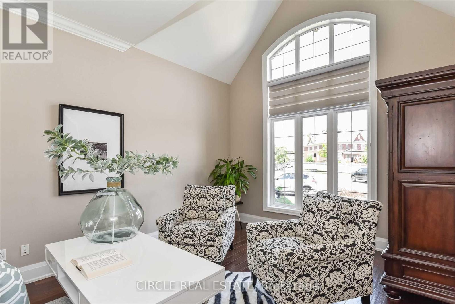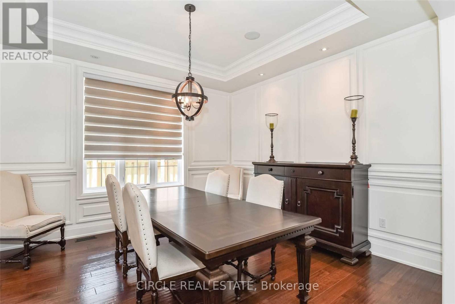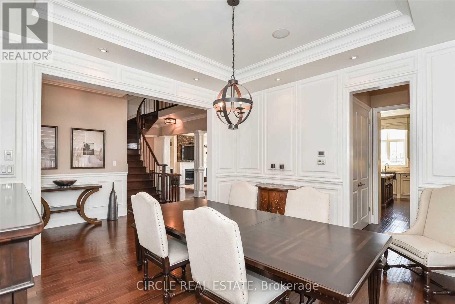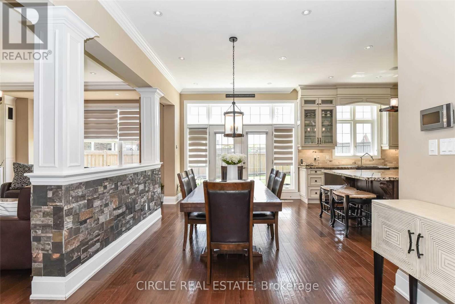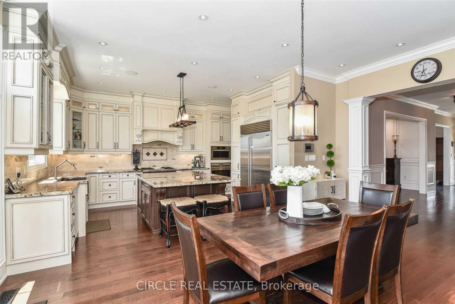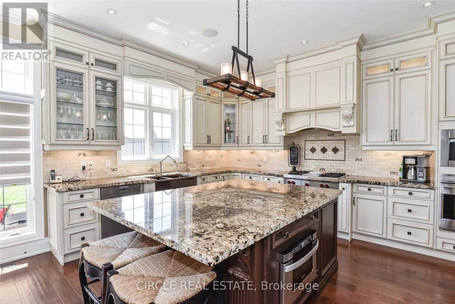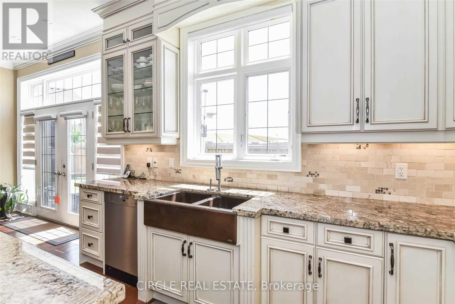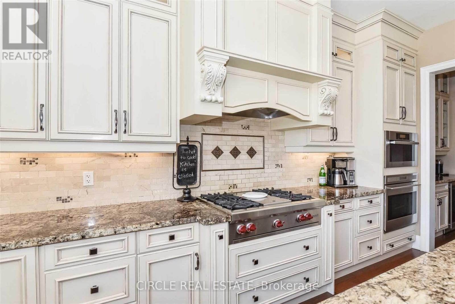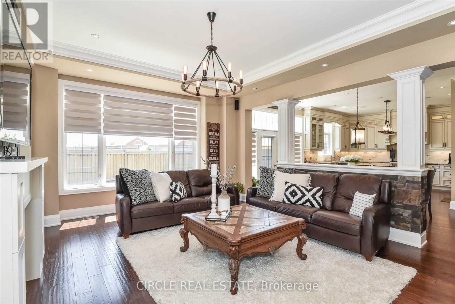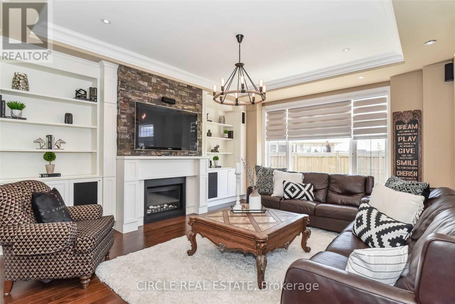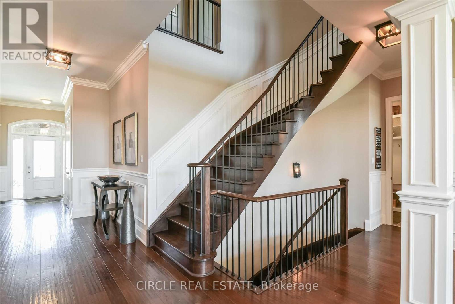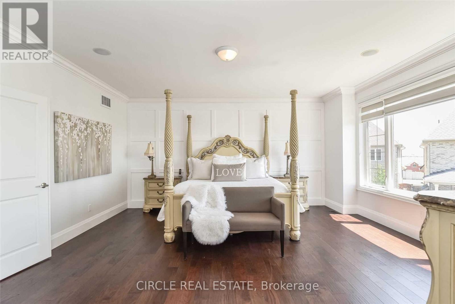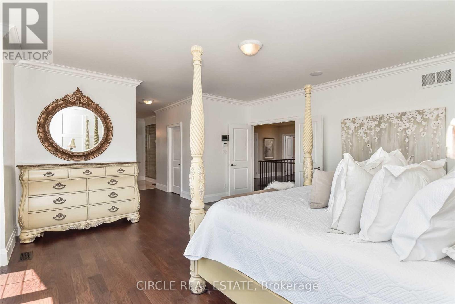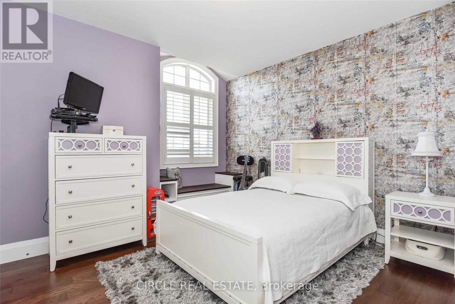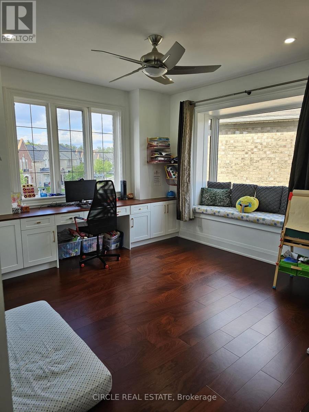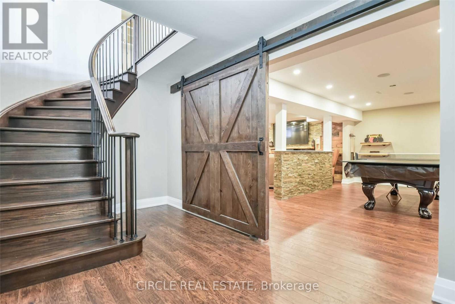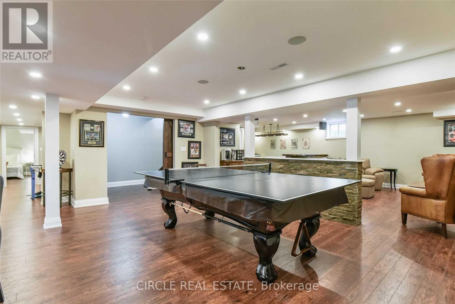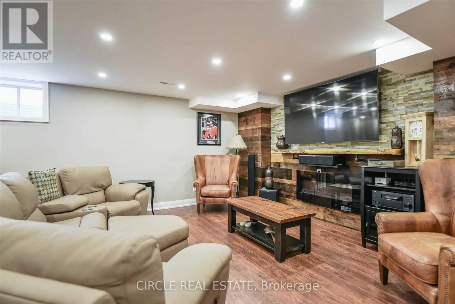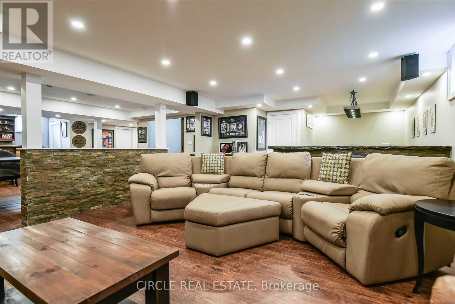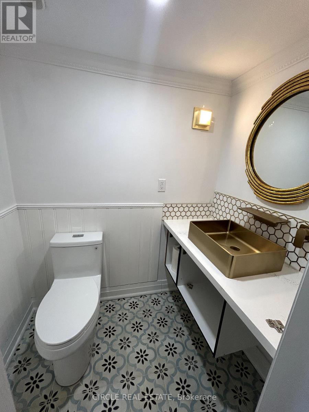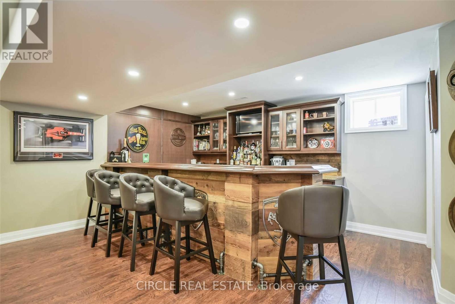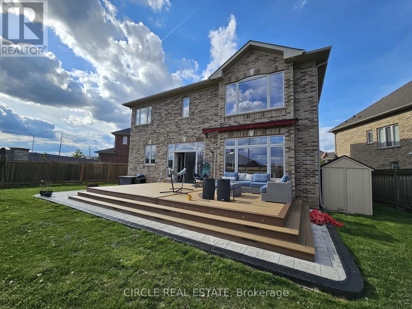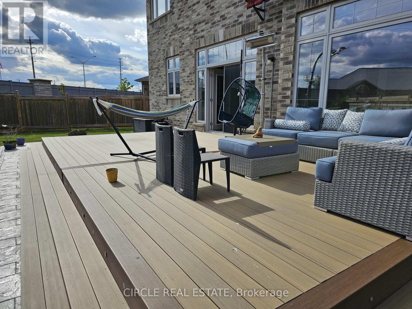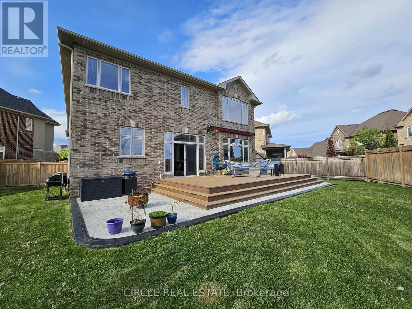4 Bedroom
5 Bathroom
Fireplace
Central Air Conditioning
Forced Air
$6,500 Monthly
Stunning Markay Build Hosts 4500+ Sq Ft Of Total Living Space W/ 4 Bedrooms, 5 Bathrooms,Oversized Pie Lot. Soaring 10' Ceilings, Wainscotting And Hardwood Throughout, Automatic Blinds in Master Bedroom and Master Washroom, Large Private Formal Dining Room, Custom Chef Kitchen W/ Pantry, Living Room W/ Gas Fireplace And Custom Build Ins.Basement Incl. Wet Bar, 2 PC Bath, Rec Room with Bar , R/O water in master bedroom and in kitchen. New Water softener installed.Close To 407 Access, Top Rated Schools, Great Trails, Shopping, & More!Recently built deck and patio with fireplace hookups. **** EXTRAS **** Subzero Fridge, Wolf Stove, Miele Dishwasher, Washer Dryer, Wine Fridge , Electric Fireplace InBasement, All Electric Light Fixtures, Garage Door Remotes, Central Vac Attachments. (id:50787)
Property Details
|
MLS® Number
|
W8325756 |
|
Property Type
|
Single Family |
|
Community Name
|
Rural Oakville |
|
Amenities Near By
|
Park, Hospital |
|
Parking Space Total
|
4 |
Building
|
Bathroom Total
|
5 |
|
Bedrooms Above Ground
|
4 |
|
Bedrooms Total
|
4 |
|
Appliances
|
Garage Door Opener Remote(s) |
|
Basement Development
|
Finished |
|
Basement Type
|
N/a (finished) |
|
Construction Style Attachment
|
Detached |
|
Cooling Type
|
Central Air Conditioning |
|
Exterior Finish
|
Brick, Stone |
|
Fireplace Present
|
Yes |
|
Foundation Type
|
Concrete |
|
Heating Fuel
|
Natural Gas |
|
Heating Type
|
Forced Air |
|
Stories Total
|
2 |
|
Type
|
House |
|
Utility Water
|
Municipal Water |
Parking
Land
|
Acreage
|
No |
|
Land Amenities
|
Park, Hospital |
|
Sewer
|
Sanitary Sewer |
|
Size Irregular
|
36.32 X 113.7 Ft ; Irreg |
|
Size Total Text
|
36.32 X 113.7 Ft ; Irreg |
https://www.realtor.ca/real-estate/26875697/450-hidden-trail-oakville-rural-oakville

