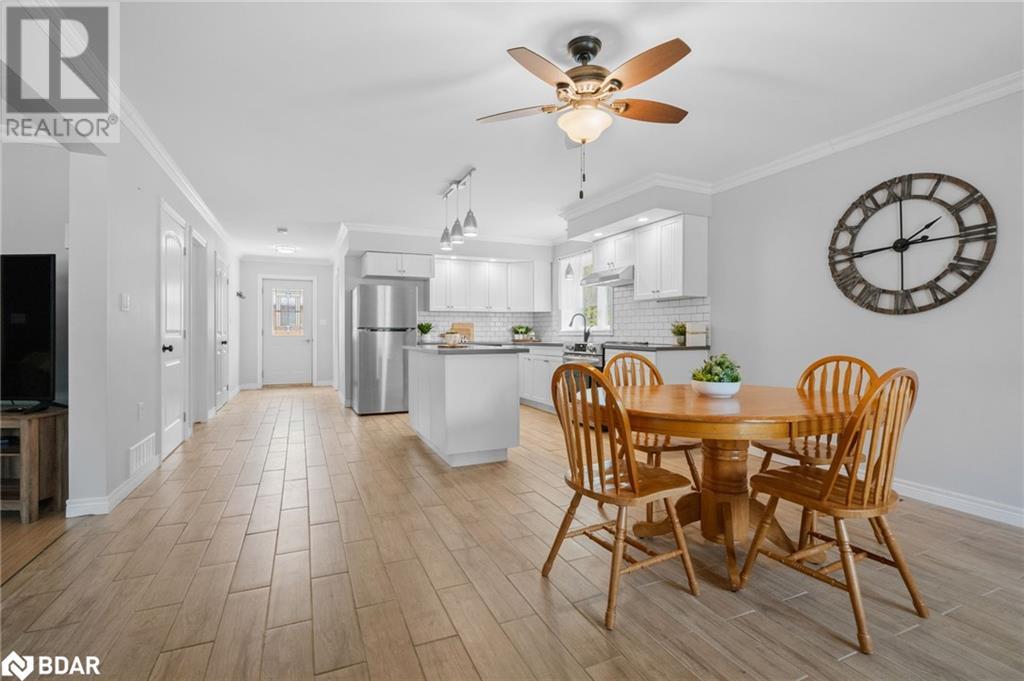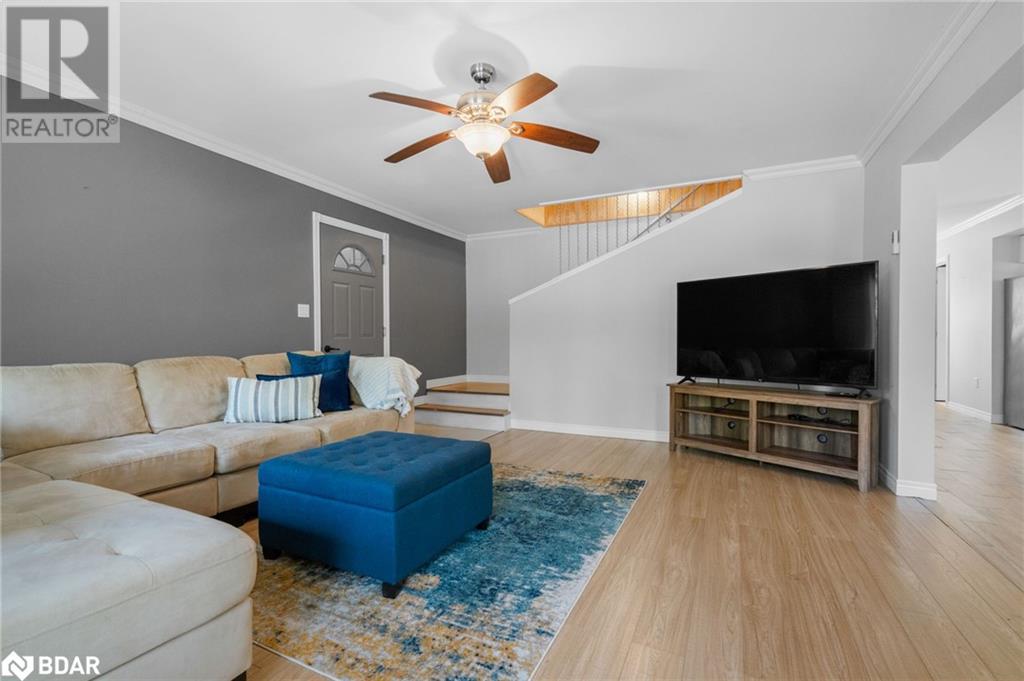3 Bedroom
2 Bathroom
3231 sqft
2 Level
Central Air Conditioning
Forced Air
Landscaped
$775,000
Discover your perfect retreat at 45 Wakunda Crescent in Tiny, Ontario. This exceptional two-story home, nestled on a generous corner lot, seamlessly combines modern comfort with natural beauty, offering an ideal year-round haven or a tranquil weekend getaway. Built in 2015, this residence features a thoughtfully designed open-concept main floor that is perfect for both entertaining and everyday living. The bright and airy living room flows effortlessly into the contemporary kitchen, complete with a central island that adds both seating and storage. The main floor also includes a generously sized bedroom and a convenient 3-piece bathroom with a laundry suite, ensuring comfort and practicality. The fully finished basement provides versatile living space, whether you envision a cozy family room, a home office, or a recreational area. Step outside to your private backyard oasis, beautifully landscaped and surrounded by lush greenery and mature trees. Enjoy serene moments by the charming fish pond or relax on the deck overlooking the front yard. The upper level offers two additional spacious bedrooms, each featuring multiple walk-in closets, with the primary bedroom boasting a private deck for peaceful morning views. Situated close to pristine beaches, Awenda Park trails, and marinas, this home is a gateway to outdoor adventures. High-speed internet is readily available, making staying connected effortless. Experience the blend of modern living and natural serenity at 45 Wakunda Crescent—this home is not just a residence; it’s a lifestyle waiting to be embraced. Don’t miss the opportunity to make it yours! (id:50787)
Property Details
|
MLS® Number
|
40639108 |
|
Property Type
|
Single Family |
|
Amenities Near By
|
Beach |
|
Communication Type
|
High Speed Internet |
|
Community Features
|
Quiet Area |
|
Equipment Type
|
None |
|
Features
|
Corner Site, Paved Driveway, Country Residential |
|
Parking Space Total
|
6 |
|
Rental Equipment Type
|
None |
|
Structure
|
Playground |
Building
|
Bathroom Total
|
2 |
|
Bedrooms Above Ground
|
3 |
|
Bedrooms Total
|
3 |
|
Appliances
|
Dishwasher, Dryer, Refrigerator, Stove, Washer, Window Coverings |
|
Architectural Style
|
2 Level |
|
Basement Development
|
Finished |
|
Basement Type
|
Full (finished) |
|
Constructed Date
|
2015 |
|
Construction Style Attachment
|
Detached |
|
Cooling Type
|
Central Air Conditioning |
|
Exterior Finish
|
Stucco |
|
Foundation Type
|
Insulated Concrete Forms |
|
Heating Fuel
|
Natural Gas |
|
Heating Type
|
Forced Air |
|
Stories Total
|
2 |
|
Size Interior
|
3231 Sqft |
|
Type
|
House |
|
Utility Water
|
Municipal Water |
Parking
Land
|
Access Type
|
Road Access |
|
Acreage
|
No |
|
Fence Type
|
Partially Fenced |
|
Land Amenities
|
Beach |
|
Landscape Features
|
Landscaped |
|
Sewer
|
Septic System |
|
Size Depth
|
146 Ft |
|
Size Frontage
|
85 Ft |
|
Size Total Text
|
Under 1/2 Acre |
|
Zoning Description
|
Sr |
Rooms
| Level |
Type |
Length |
Width |
Dimensions |
|
Second Level |
4pc Bathroom |
|
|
Measurements not available |
|
Second Level |
Bedroom |
|
|
17'6'' x 11'8'' |
|
Second Level |
Bedroom |
|
|
17'6'' x 15'11'' |
|
Basement |
Games Room |
|
|
16'5'' x 14'2'' |
|
Basement |
Games Room |
|
|
17'3'' x 14'3'' |
|
Basement |
Recreation Room |
|
|
33'9'' x 14'11'' |
|
Main Level |
3pc Bathroom |
|
|
Measurements not available |
|
Main Level |
Primary Bedroom |
|
|
14'4'' x 13'10'' |
|
Main Level |
Living Room |
|
|
16'0'' x 14'4'' |
|
Main Level |
Kitchen/dining Room |
|
|
24'7'' x 15'0'' |
Utilities
https://www.realtor.ca/real-estate/27376564/45-wakunda-crescent-tiny



































