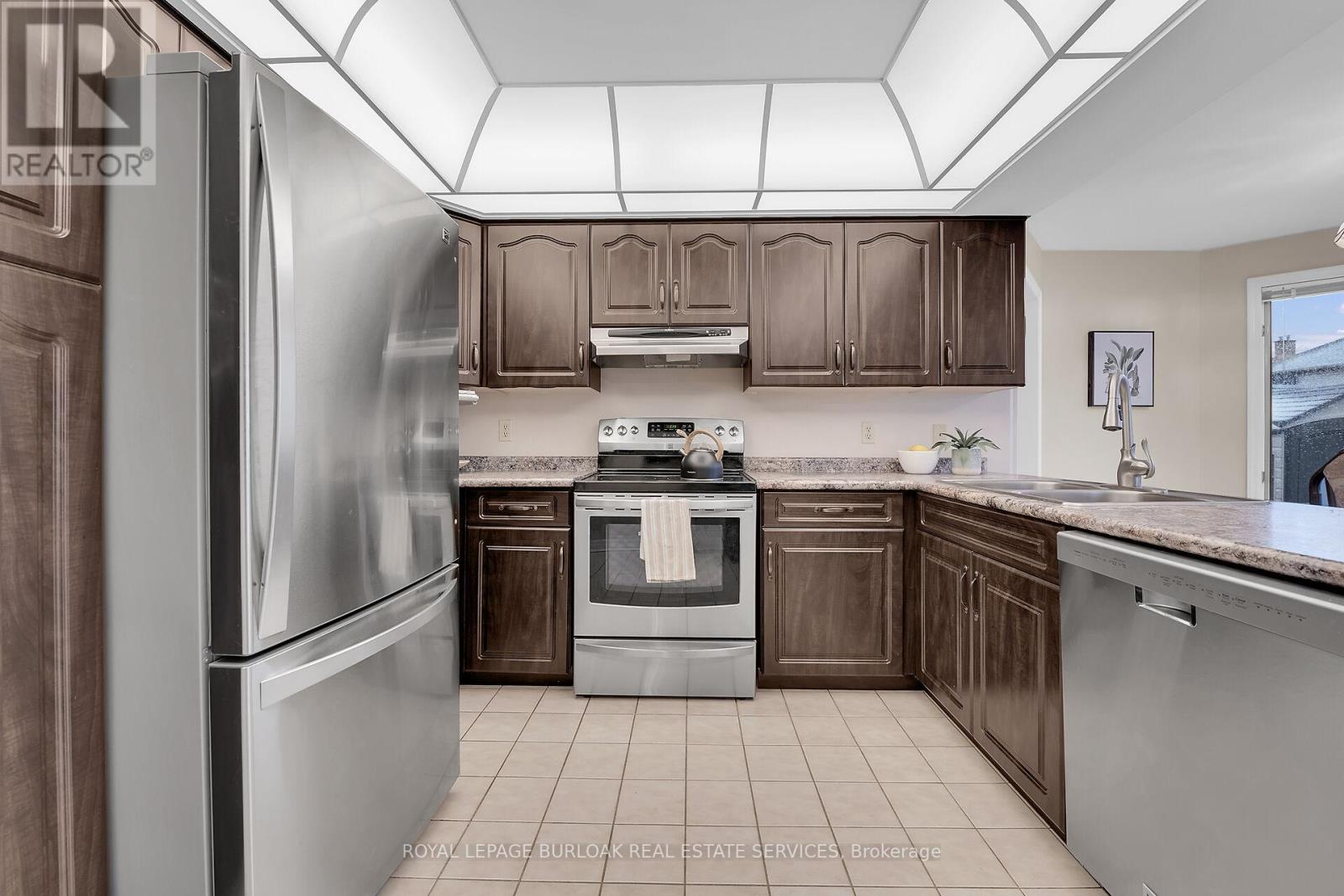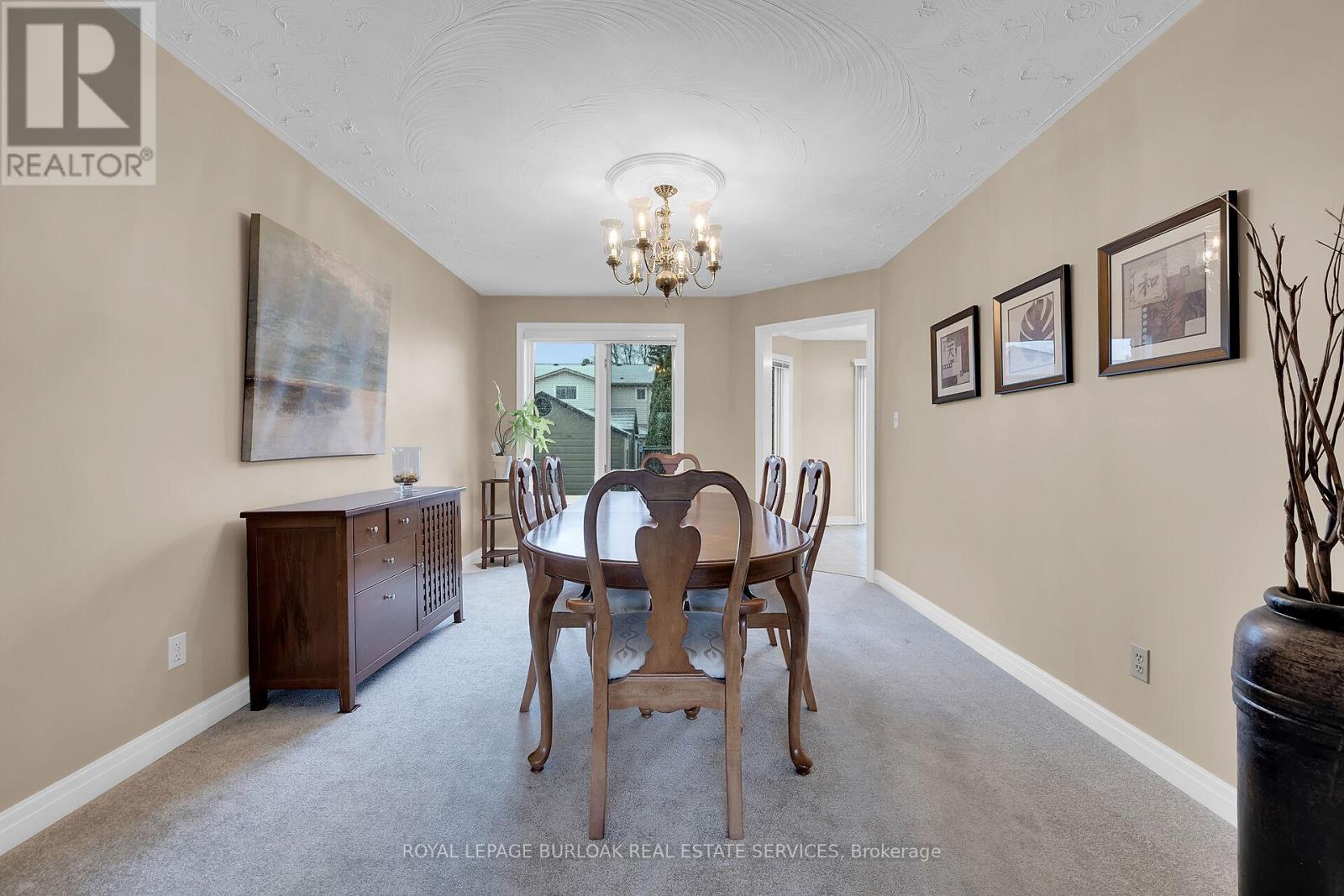4 Bedroom
4 Bathroom
2500 - 3000 sqft
Fireplace
Central Air Conditioning
Forced Air
$999,000
Welcome to 45 Stoney Brook Crescent, a spacious 4+2 bedroom home in a quiet, family-friendly neighborhood of St.Catharines. The primary bedroom features a 4-piece ensuite, walk-in closet, and a vanity. Three additional large bedrooms with ample closet space and a 4-piece bathroom complete the second floor. The main floor boasts a sunken family room with a gas fireplace and plenty of natural light, a 2-piece bathroom, and a laundry/mudroom with inside entry to the 2-car garage. The basement adds two large bedrooms, an entertainment room, a music room, and a cold cellar, offering endless possibilities. Conveniently located minutes from top schools, hospitals, shopping, and the QEW/406, with biking trails and wineries nearby. BOSCH heat pump furnace installed in 2023. Gas line hook-up included. (id:50787)
Open House
This property has open houses!
Starts at:
2:00 pm
Ends at:
4:00 pm
Property Details
|
MLS® Number
|
X12075768 |
|
Property Type
|
Single Family |
|
Community Name
|
453 - Grapeview |
|
Equipment Type
|
None |
|
Features
|
Level |
|
Parking Space Total
|
4 |
|
Rental Equipment Type
|
None |
|
Structure
|
Shed |
Building
|
Bathroom Total
|
4 |
|
Bedrooms Above Ground
|
4 |
|
Bedrooms Total
|
4 |
|
Age
|
31 To 50 Years |
|
Amenities
|
Fireplace(s) |
|
Appliances
|
Garage Door Opener Remote(s), Water Heater, Dishwasher, Dryer, Stove, Washer, Refrigerator |
|
Basement Development
|
Finished |
|
Basement Type
|
Full (finished) |
|
Construction Style Attachment
|
Detached |
|
Cooling Type
|
Central Air Conditioning |
|
Exterior Finish
|
Brick, Vinyl Siding |
|
Fire Protection
|
Smoke Detectors |
|
Fireplace Present
|
Yes |
|
Fireplace Total
|
1 |
|
Foundation Type
|
Poured Concrete |
|
Half Bath Total
|
1 |
|
Heating Fuel
|
Natural Gas |
|
Heating Type
|
Forced Air |
|
Stories Total
|
2 |
|
Size Interior
|
2500 - 3000 Sqft |
|
Type
|
House |
|
Utility Water
|
Municipal Water |
Parking
|
Attached Garage
|
|
|
Garage
|
|
|
Inside Entry
|
|
Land
|
Acreage
|
No |
|
Sewer
|
Sanitary Sewer |
|
Size Depth
|
121 Ft ,4 In |
|
Size Frontage
|
49 Ft ,2 In |
|
Size Irregular
|
49.2 X 121.4 Ft |
|
Size Total Text
|
49.2 X 121.4 Ft|under 1/2 Acre |
|
Zoning Description
|
R1 |
Rooms
| Level |
Type |
Length |
Width |
Dimensions |
|
Second Level |
Bathroom |
|
|
Measurements not available |
|
Second Level |
Bathroom |
|
|
Measurements not available |
|
Second Level |
Primary Bedroom |
5.28 m |
5 m |
5.28 m x 5 m |
|
Second Level |
Bedroom 2 |
3.45 m |
3.3 m |
3.45 m x 3.3 m |
|
Second Level |
Bedroom 3 |
3.68 m |
3.07 m |
3.68 m x 3.07 m |
|
Second Level |
Bedroom 4 |
3.81 m |
3.81 m |
3.81 m x 3.81 m |
|
Basement |
Bedroom |
3.33 m |
4.01 m |
3.33 m x 4.01 m |
|
Basement |
Media |
5 m |
3.76 m |
5 m x 3.76 m |
|
Basement |
Games Room |
3.56 m |
5.89 m |
3.56 m x 5.89 m |
|
Basement |
Cold Room |
|
|
Measurements not available |
|
Basement |
Bathroom |
|
|
Measurements not available |
|
Basement |
Bedroom |
3.33 m |
3.81 m |
3.33 m x 3.81 m |
|
Main Level |
Living Room |
9.55 m |
3.35 m |
9.55 m x 3.35 m |
|
Main Level |
Bathroom |
|
|
Measurements not available |
|
Main Level |
Kitchen |
3.48 m |
3.17 m |
3.48 m x 3.17 m |
|
Main Level |
Eating Area |
5.08 m |
2.87 m |
5.08 m x 2.87 m |
|
Main Level |
Family Room |
3.56 m |
5.89 m |
3.56 m x 5.89 m |
|
Main Level |
Laundry Room |
|
|
Measurements not available |
https://www.realtor.ca/real-estate/28152075/45-stoney-brook-crescent-st-catharines-453-grapeview-453-grapeview













































