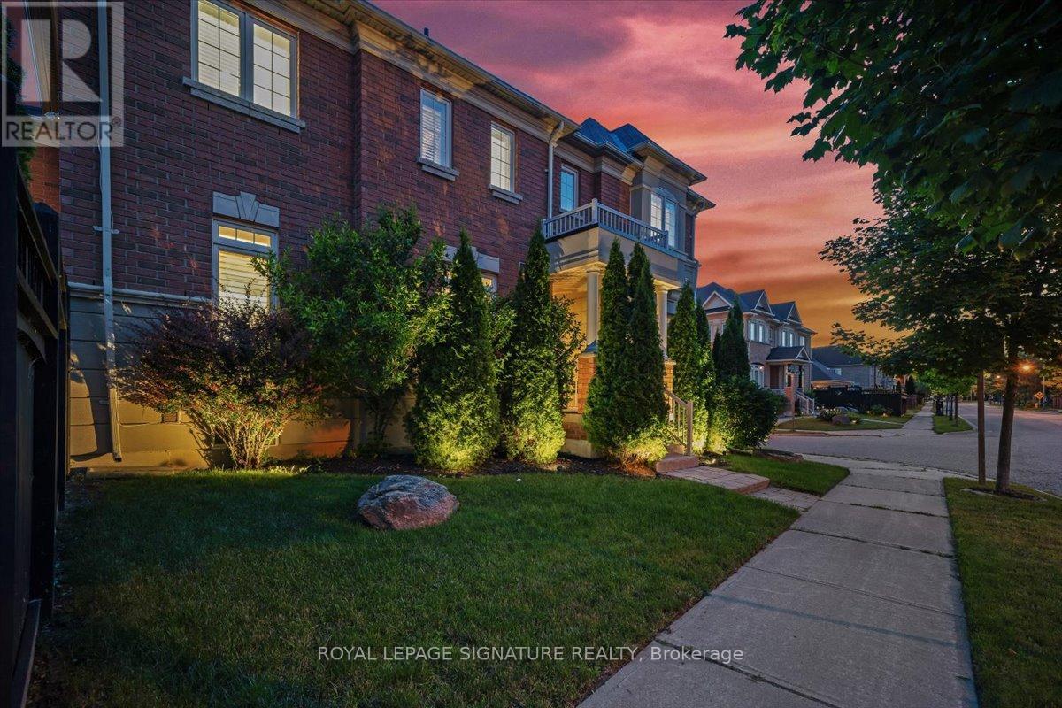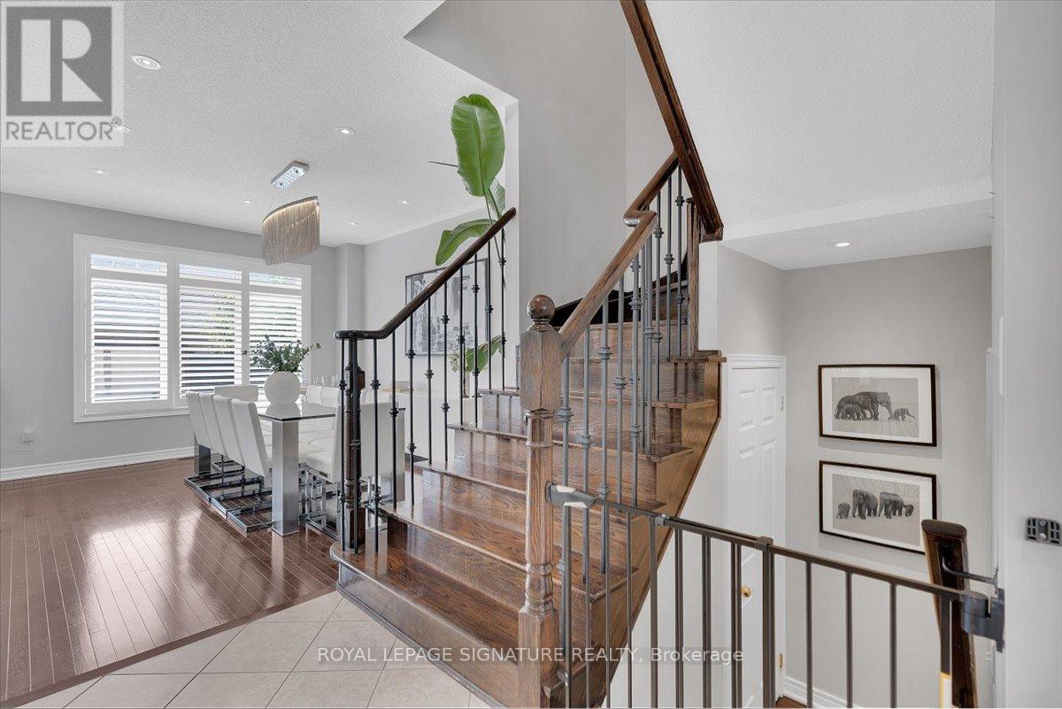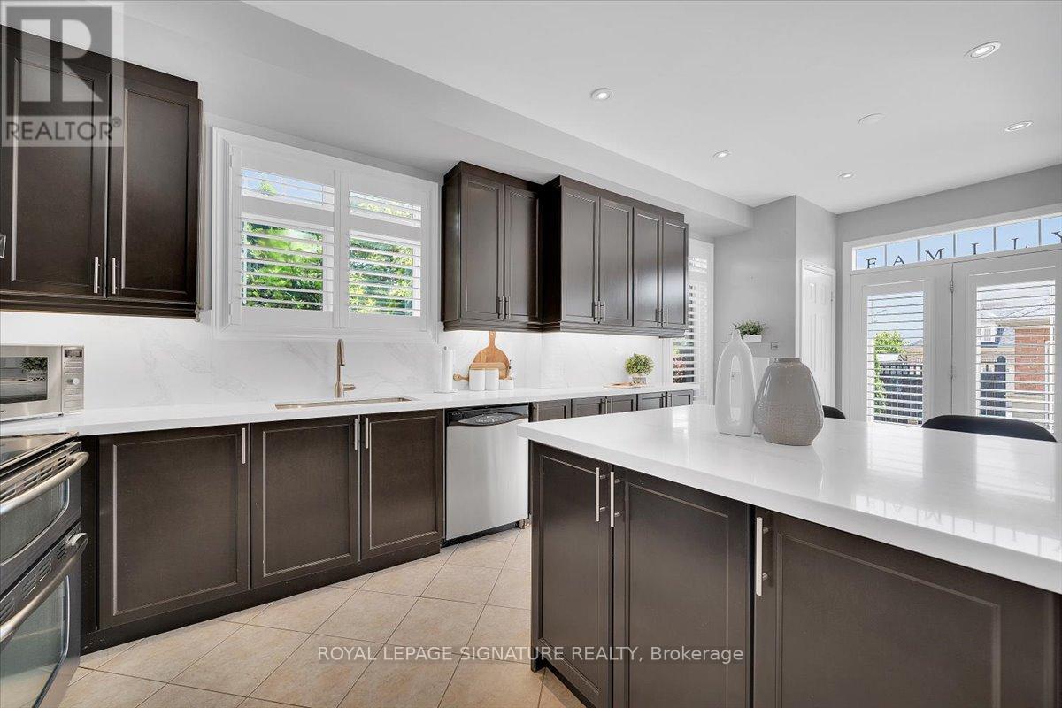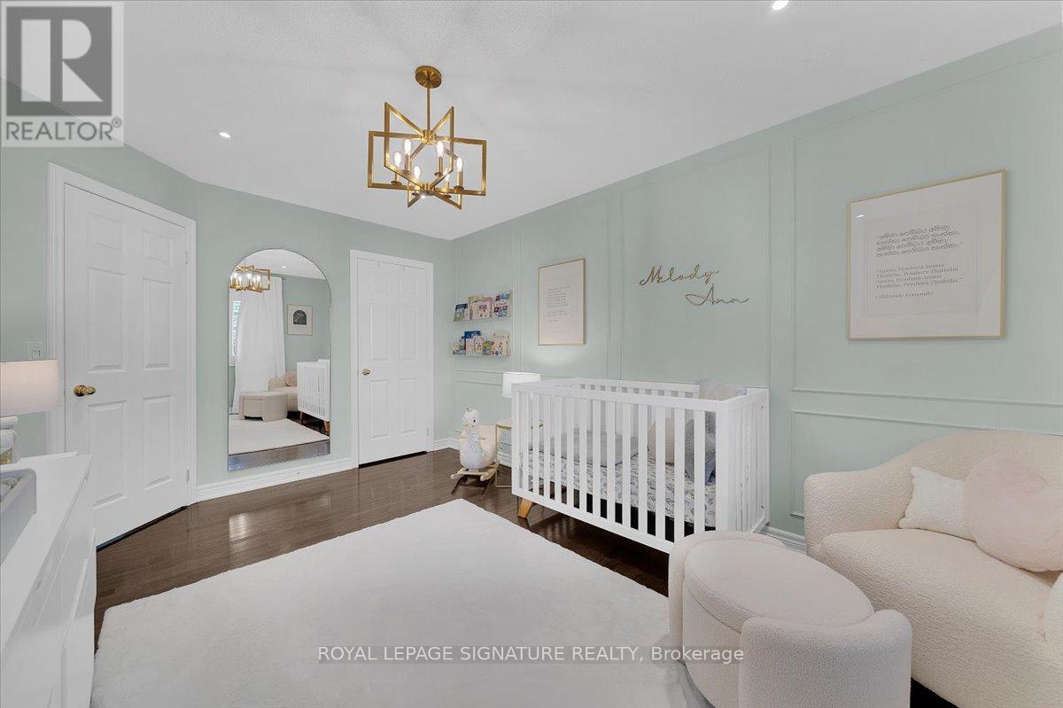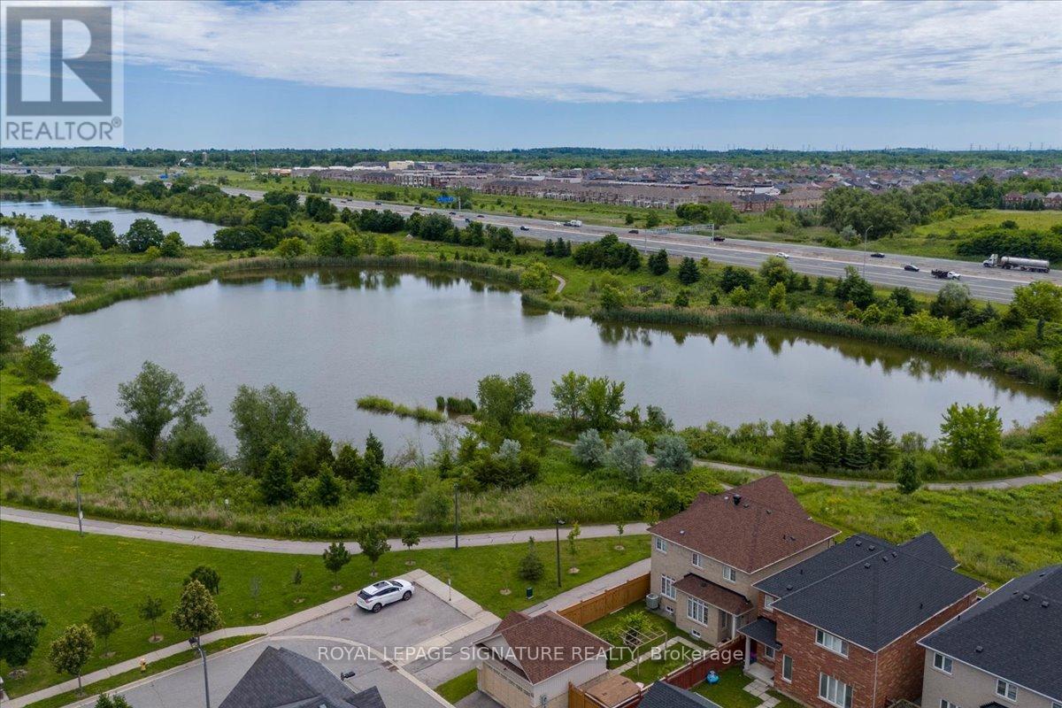3 Bedroom
3 Bathroom
Fireplace
Central Air Conditioning
Forced Air
$988,000
Welcome to this spectacular end-unit townhouse in the prestigious Grand Cornell neighborhood at 9th Line & Hwy 7/407. This bright and open-concept home is filled with natural sunlight all day long, with beautiful California shutters for added privacy. The spacious living area has a cozy gas fireplace, a main floor powder room, and pot lights throughout. The completely renovated kitchen features stainless steel appliances, quartz countertops, high-end faucets, soft closing doors & drawers, and a breakfast bar overlooking the dining room. The primary bedroom offers a spa-like ensuite bath and a walk-in closet. Situated on a professionally landscaped lot, the property includes a massive backyard with a large interlocked patio (resealed June '24), a gas BBQ hookup, and beautiful gazebo, perfect for entertaining year-round and completely fenced in! Additional features include a private driveway and a separate detached 2-car garage (Park 3 Cars). Prime location, just minutes from the hospital, parks, public transit, Highway 407, Markham Green Golf Club, and Longos grocery store. (id:50787)
Open House
This property has open houses!
Starts at:
2:00 pm
Ends at:
4:00 pm
Property Details
|
MLS® Number
|
N9011677 |
|
Property Type
|
Single Family |
|
Community Name
|
Cornell |
|
Amenities Near By
|
Hospital, Park, Public Transit, Schools |
|
Community Features
|
Community Centre |
|
Parking Space Total
|
3 |
Building
|
Bathroom Total
|
3 |
|
Bedrooms Above Ground
|
3 |
|
Bedrooms Total
|
3 |
|
Appliances
|
Dishwasher, Dryer, Hood Fan, Stove, Washer, Window Coverings |
|
Basement Development
|
Unfinished |
|
Basement Type
|
N/a (unfinished) |
|
Construction Style Attachment
|
Attached |
|
Cooling Type
|
Central Air Conditioning |
|
Exterior Finish
|
Brick |
|
Fireplace Present
|
Yes |
|
Foundation Type
|
Unknown |
|
Heating Fuel
|
Natural Gas |
|
Heating Type
|
Forced Air |
|
Stories Total
|
2 |
|
Type
|
Row / Townhouse |
|
Utility Water
|
Municipal Water |
Parking
Land
|
Acreage
|
No |
|
Land Amenities
|
Hospital, Park, Public Transit, Schools |
|
Sewer
|
Sanitary Sewer |
|
Size Irregular
|
27.3 X 100 Ft |
|
Size Total Text
|
27.3 X 100 Ft |
Rooms
| Level |
Type |
Length |
Width |
Dimensions |
|
Second Level |
Primary Bedroom |
5.32 m |
3.74 m |
5.32 m x 3.74 m |
|
Second Level |
Bedroom 2 |
4.7 m |
3.39 m |
4.7 m x 3.39 m |
|
Second Level |
Bedroom 3 |
4.39 m |
3.37 m |
4.39 m x 3.37 m |
|
Basement |
Other |
13.35 m |
6.88 m |
13.35 m x 6.88 m |
|
Main Level |
Foyer |
3.16 m |
1.76 m |
3.16 m x 1.76 m |
|
Main Level |
Living Room |
6.88 m |
3.73 m |
6.88 m x 3.73 m |
|
Main Level |
Dining Room |
4.74 m |
3.84 m |
4.74 m x 3.84 m |
|
Main Level |
Kitchen |
6.77 m |
2.94 m |
6.77 m x 2.94 m |
https://www.realtor.ca/real-estate/27126161/45-silverdale-road-markham-cornell


