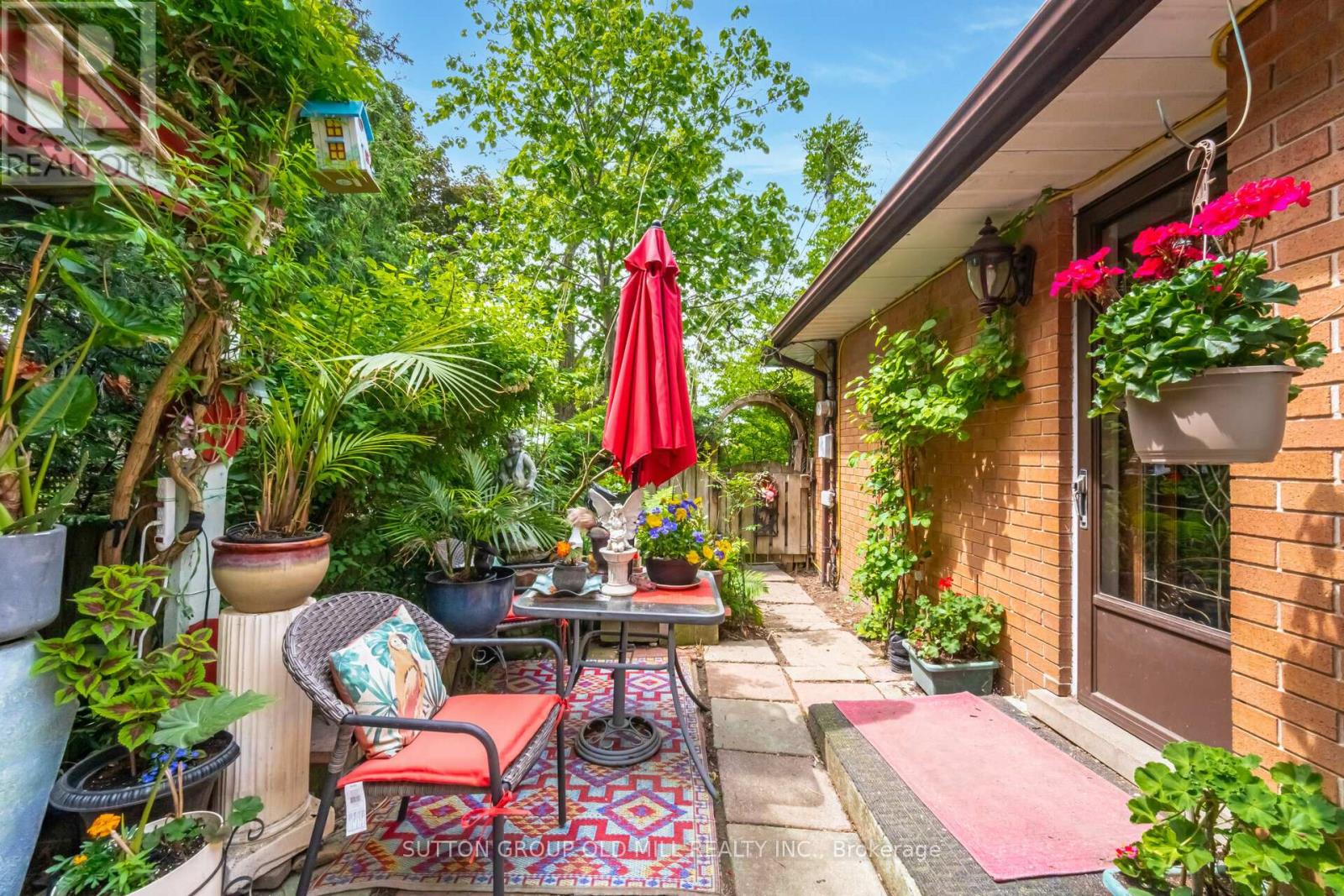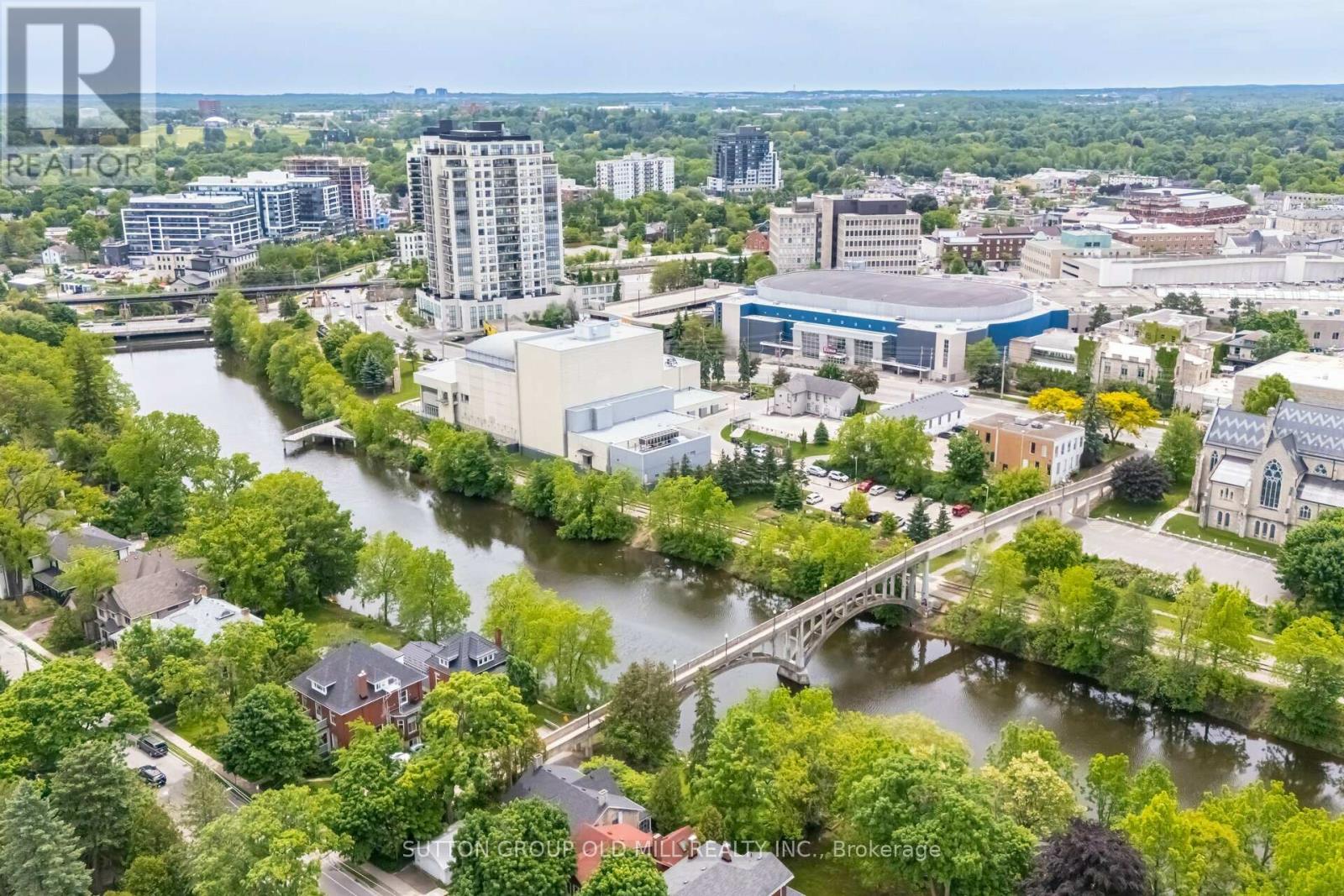2 Bedroom
2 Bathroom
Raised Bungalow
Fireplace
Central Air Conditioning
Forced Air
Landscaped
$699,000
Properties like this gem do not come up often! This raised bungalow (originally 3 bedrooms) in the coveted St. George Park neighbourhood is the best of both worlds. Surrounded by multi-million dollar homes in an established neighbourhood, 45 Regent St is steps to the SpeedRiver, downtown Guelph & the GO Station. Enjoy your own secluded, well planted, piece of paradise - you'll feel like you're in your own oasis. Thousands$$s spent on landscaping including a bubbling fountain & many mature trees including huge magnolia, acacia, & rose trees in front yard. Garden shed included. Inside, you'll find a carefully curated European style home. Formerly 3 bedrooms, two of the bedrooms were opened up to create a large open living room, dining room, & den with 2 skylights (1 brand new). A sunroom was added onto the back that exits onto the lush gardens. Kitchen has two large corner windows & features top-of-theline LG and Whirlpool stainless steel appliances. Multiple glass French doors throughout. Inside the dining room, enjoy green views in the warm months from the oversized window & stellar views of downtown & the Basilica in the colder months as the leaves fall. Total sq footage = 1,988 sq ft - 1,077 sq ft on main floor + 911 sq ft on lower level. The former one car garage in the lower level of the bungalow had been turned into an apartment/living space with a walk-out to the driveway & lots of windows by previous owner. Perfect space for a basement apartment for income, for in-laws or adult kids or multi-generational family. With one bedroom now in the lower level, potential to become two bedrooms. Interior stair access to basement apartment from main floor or French doors opening onto driveway. Driveway is a bonus! Being a raised bungalow provides privacy, fantastic views, and lots of opportunity! Gas fireplace (minus surround) included in living room for cozy nights. This home has been loved for years andi slooking for the next happy owner to love it! **** EXTRAS **** Property was originally a 3 bed bungalow with 1 car garage. Garage was converted to full basement apartment by previous owners (apartment not warranted). Furnace & A/C 2023. Shingles 2017. (id:50787)
Property Details
|
MLS® Number
|
X9055371 |
|
Property Type
|
Single Family |
|
Community Name
|
Central East |
|
Amenities Near By
|
Park, Public Transit |
|
Equipment Type
|
Water Heater |
|
Features
|
Wooded Area, Irregular Lot Size |
|
Parking Space Total
|
4 |
|
Rental Equipment Type
|
Water Heater |
|
Structure
|
Patio(s), Porch, Shed |
Building
|
Bathroom Total
|
2 |
|
Bedrooms Above Ground
|
1 |
|
Bedrooms Below Ground
|
1 |
|
Bedrooms Total
|
2 |
|
Amenities
|
Fireplace(s) |
|
Appliances
|
Dishwasher, Dryer, Microwave, Refrigerator, Stove, Washer, Whirlpool |
|
Architectural Style
|
Raised Bungalow |
|
Basement Development
|
Finished |
|
Basement Features
|
Separate Entrance, Walk Out |
|
Basement Type
|
N/a (finished) |
|
Construction Style Attachment
|
Detached |
|
Cooling Type
|
Central Air Conditioning |
|
Exterior Finish
|
Brick |
|
Fireplace Present
|
Yes |
|
Fireplace Total
|
1 |
|
Fireplace Type
|
Insert |
|
Flooring Type
|
Hardwood, Tile, Carpeted |
|
Foundation Type
|
Block |
|
Heating Fuel
|
Natural Gas |
|
Heating Type
|
Forced Air |
|
Stories Total
|
1 |
|
Type
|
House |
|
Utility Water
|
Municipal Water |
Land
|
Acreage
|
No |
|
Fence Type
|
Fenced Yard |
|
Land Amenities
|
Park, Public Transit |
|
Landscape Features
|
Landscaped |
|
Sewer
|
Sanitary Sewer |
|
Size Depth
|
82 Ft ,6 In |
|
Size Frontage
|
67 Ft |
|
Size Irregular
|
67 X 82.5 Ft |
|
Size Total Text
|
67 X 82.5 Ft|under 1/2 Acre |
|
Zoning Description
|
R1b |
Rooms
| Level |
Type |
Length |
Width |
Dimensions |
|
Basement |
Den |
3.52 m |
2.88 m |
3.52 m x 2.88 m |
|
Basement |
Recreational, Games Room |
7.23 m |
3.57 m |
7.23 m x 3.57 m |
|
Basement |
Kitchen |
3.61 m |
3.75 m |
3.61 m x 3.75 m |
|
Basement |
Bedroom |
3.52 m |
4.02 m |
3.52 m x 4.02 m |
|
Main Level |
Foyer |
1.08 m |
0.99 m |
1.08 m x 0.99 m |
|
Main Level |
Dining Room |
3.5 m |
5.35 m |
3.5 m x 5.35 m |
|
Main Level |
Living Room |
4.65 m |
4.3 m |
4.65 m x 4.3 m |
|
Main Level |
Family Room |
2.75 m |
2.7 m |
2.75 m x 2.7 m |
|
Main Level |
Sunroom |
3.57 m |
3.87 m |
3.57 m x 3.87 m |
|
Main Level |
Kitchen |
3.75 m |
2.7 m |
3.75 m x 2.7 m |
|
Main Level |
Primary Bedroom |
2.65 m |
3.22 m |
2.65 m x 3.22 m |
https://www.realtor.ca/real-estate/27216875/45-regent-street-guelph-central-east-central-east










































