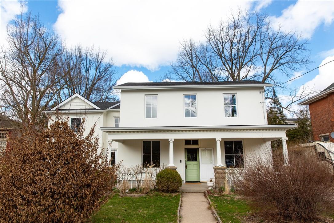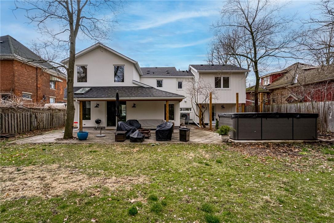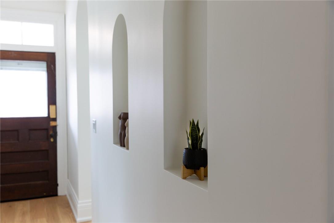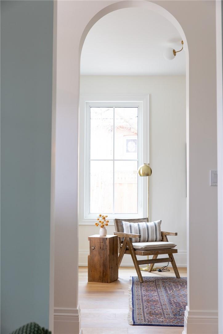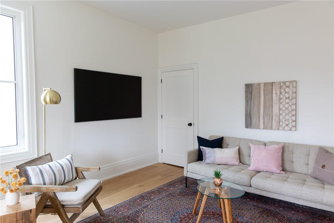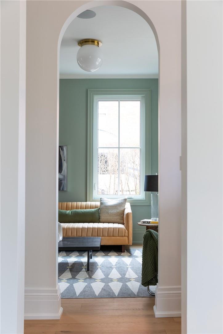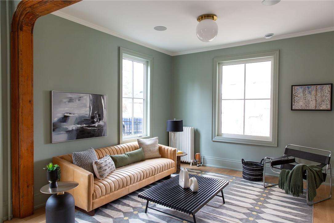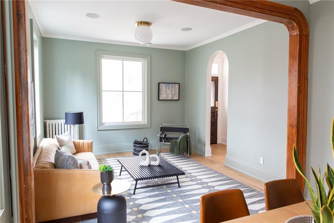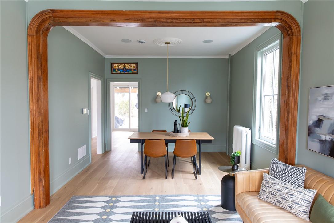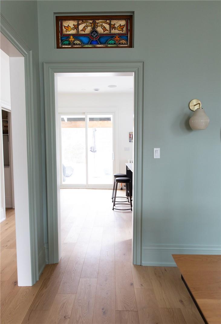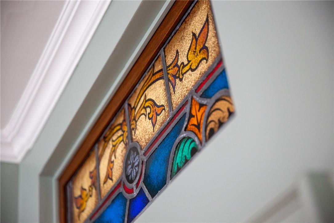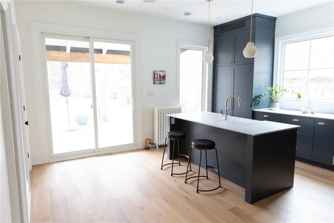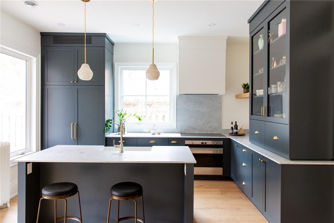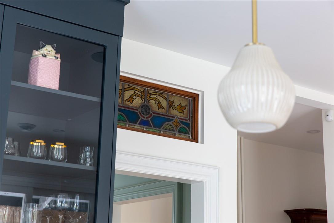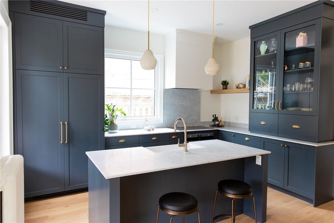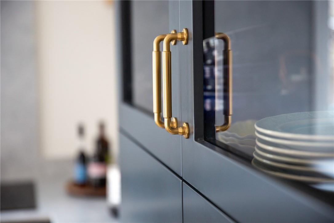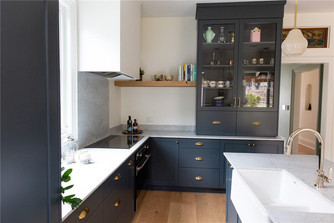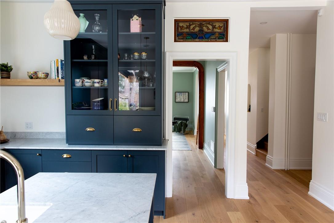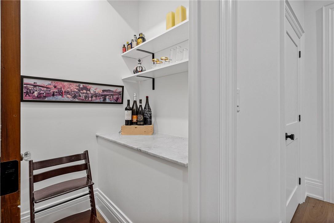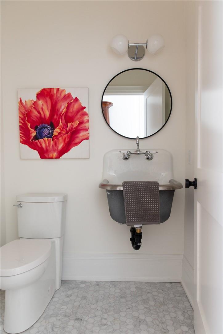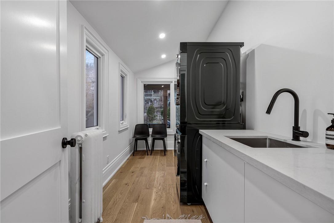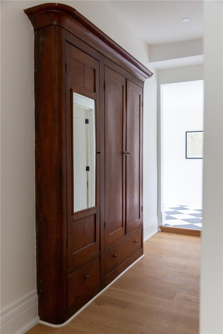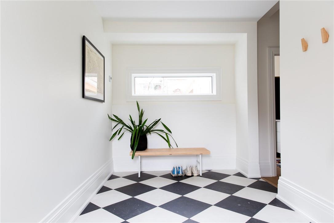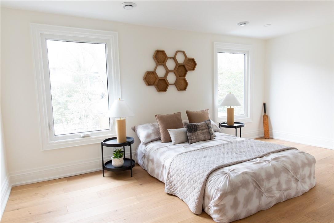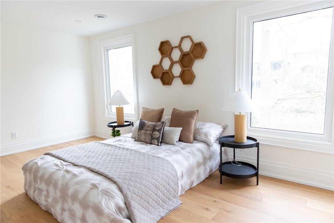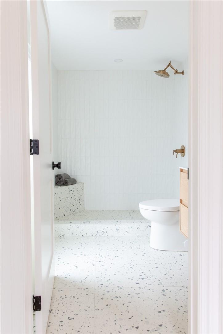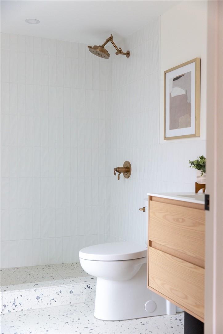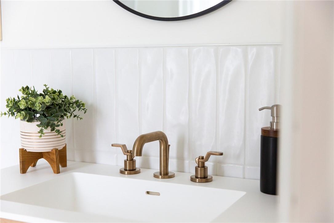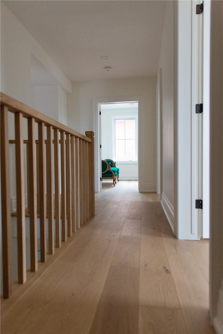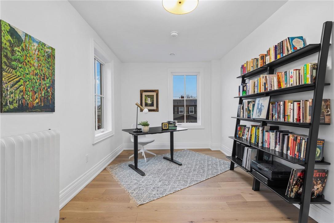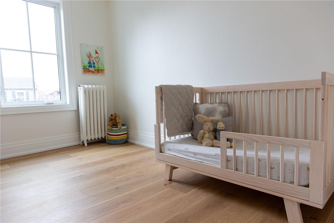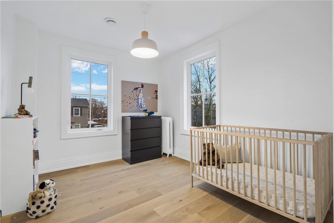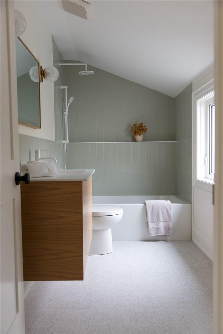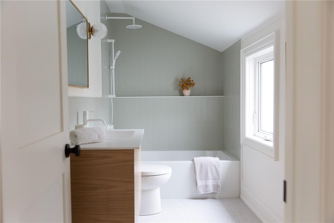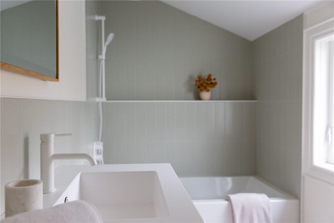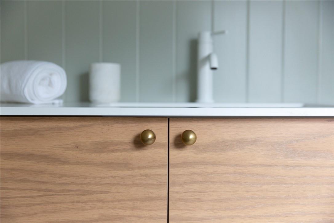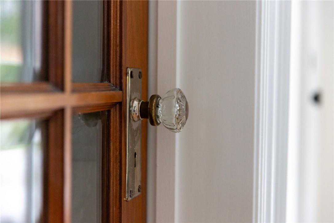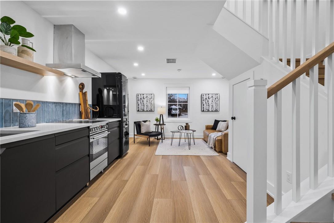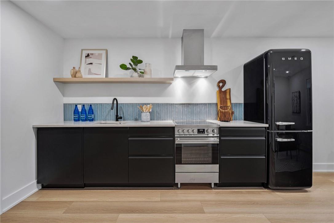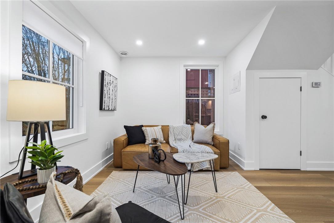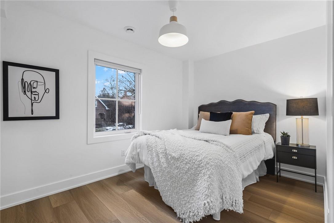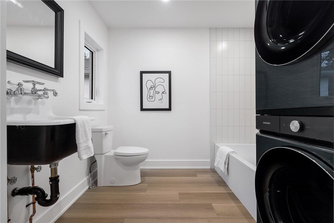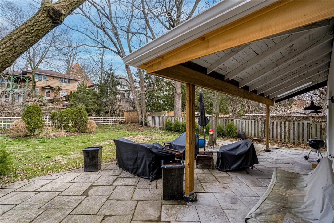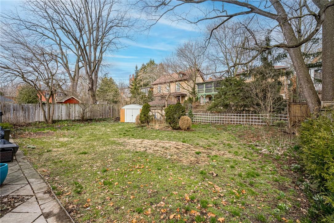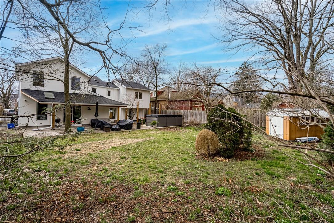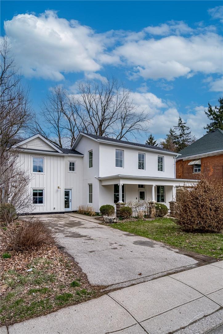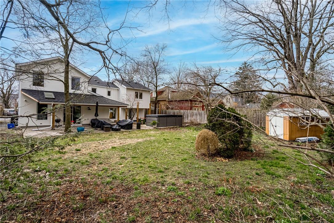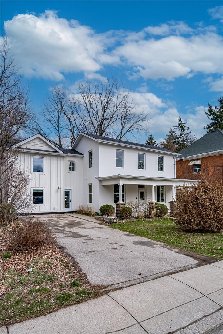6 Bedroom
4 Bathroom
2931 sqft
2 Level
Fireplace
Central Air Conditioning
Forced Air, Radiant Heat, Hot Water Radiator Heat
$1,795,000
Attention downtown Dundas enthusiasts! Welcome to 45 Park Street West, a flawless blend of modern amenities and charm of yesteryear. This stately, family friendly home has seen a complete renovation over the past 2 years that includes high end finishes throughout, and one of the first legal additional dwelling units (ADUs) in Dundas! As you approach the home, it is easy to imagine relaxing on the oversized front porch with beautiful dentil moulding. Step inside, and immediately recognize the attention to detail via the grand foyer with arched doorways and beautiful hardwood flooring that spans the entire primary residence. Enjoy entertaining on the main floor that includes both a living room and family room, dining room with original wood trim and a show stopping kitchen with island seating and built-in appliances. This level is finished off by a powder room, large mudroom and laundry room. The bedroom level features 4 gracious bedrooms and 2 bathrooms including the primary suite with a walk-in closet and full ensuite bath. This home is finished off with the ADU with its own entrance that features a living room and kitchen on the main floor and 2 bedrooms, a bathroom, and laundry on the second level. This area is perfect for in-laws, a live-in nanny, or supplemental income. The rear yard includes a stone patio with covered porch, lots of grass and a swim spa. Ask for a full list of upgrades. Don’t miss out! (id:50787)
Property Details
|
MLS® Number
|
H4187977 |
|
Property Type
|
Single Family |
|
Amenities Near By
|
Golf Course, Hospital, Public Transit, Recreation, Schools |
|
Community Features
|
Community Centre |
|
Equipment Type
|
Water Heater |
|
Features
|
Park Setting, Park/reserve, Conservation/green Belt, Golf Course/parkland, Paved Driveway, Crushed Stone Driveway, Level, In-law Suite |
|
Parking Space Total
|
4 |
|
Rental Equipment Type
|
Water Heater |
Building
|
Bathroom Total
|
4 |
|
Bedrooms Above Ground
|
6 |
|
Bedrooms Total
|
6 |
|
Appliances
|
Dishwasher, Dryer, Microwave, Refrigerator, Stove, Washer |
|
Architectural Style
|
2 Level |
|
Basement Development
|
Partially Finished |
|
Basement Type
|
Partial (partially Finished) |
|
Constructed Date
|
1870 |
|
Construction Material
|
Wood Frame |
|
Construction Style Attachment
|
Detached |
|
Cooling Type
|
Central Air Conditioning |
|
Exterior Finish
|
Stucco, Wood |
|
Fireplace Fuel
|
Gas |
|
Fireplace Present
|
Yes |
|
Fireplace Type
|
Other - See Remarks |
|
Foundation Type
|
Stone |
|
Half Bath Total
|
1 |
|
Heating Fuel
|
Natural Gas |
|
Heating Type
|
Forced Air, Radiant Heat, Hot Water Radiator Heat |
|
Stories Total
|
2 |
|
Size Exterior
|
2931 Sqft |
|
Size Interior
|
2931 Sqft |
|
Type
|
House |
|
Utility Water
|
Municipal Water |
Parking
Land
|
Acreage
|
No |
|
Land Amenities
|
Golf Course, Hospital, Public Transit, Recreation, Schools |
|
Sewer
|
Municipal Sewage System |
|
Size Depth
|
130 Ft |
|
Size Frontage
|
65 Ft |
|
Size Irregular
|
65.5 X 130 |
|
Size Total Text
|
65.5 X 130|under 1/2 Acre |
Rooms
| Level |
Type |
Length |
Width |
Dimensions |
|
Second Level |
4pc Bathroom |
|
|
8' 7'' x 7' 9'' |
|
Second Level |
Bedroom |
|
|
10' 8'' x 9' 2'' |
|
Second Level |
Primary Bedroom |
|
|
16' 5'' x 14' 2'' |
|
Second Level |
3pc Ensuite Bath |
|
|
8' 8'' x 6' 1'' |
|
Second Level |
Bedroom |
|
|
11' 10'' x 9' 9'' |
|
Second Level |
Bedroom |
|
|
11' 10'' x 8' 10'' |
|
Second Level |
Bedroom |
|
|
18' 6'' x 9' 4'' |
|
Second Level |
4pc Bathroom |
|
|
11' 7'' x 5' 5'' |
|
Second Level |
Primary Bedroom |
|
|
13' '' x 8' 7'' |
|
Basement |
Other |
|
|
19' 9'' x 13' 4'' |
|
Ground Level |
Foyer |
|
|
19' 10'' x 3' 11'' |
|
Ground Level |
Family Room |
|
|
14' 10'' x 12' '' |
|
Ground Level |
Living Room |
|
|
12' 4'' x 12' 2'' |
|
Ground Level |
Dining Room |
|
|
12' 4'' x 12' '' |
|
Ground Level |
Kitchen |
|
|
16' 5'' x 14' 7'' |
|
Ground Level |
Pantry |
|
|
5' '' x 4' 8'' |
|
Ground Level |
2pc Bathroom |
|
|
5' 3'' x 4' 5'' |
|
Ground Level |
Laundry Room |
|
|
14' 9'' x 6' 9'' |
|
Ground Level |
Mud Room |
|
|
13' 10'' x 6' 11'' |
|
Ground Level |
Kitchen |
|
|
10' 10'' x 10' '' |
|
Ground Level |
Living Room |
|
|
13' 2'' x 8' 4'' |
https://www.realtor.ca/real-estate/26640100/45-park-street-w-hamilton

