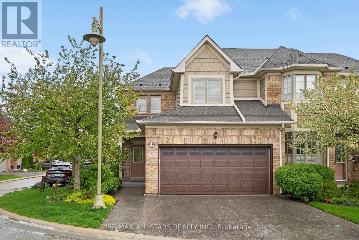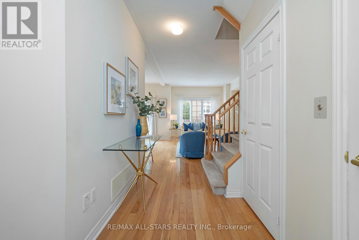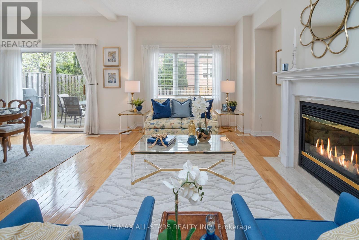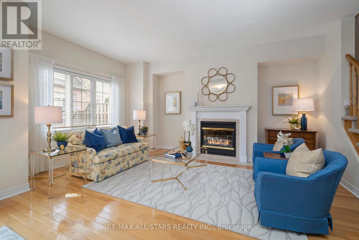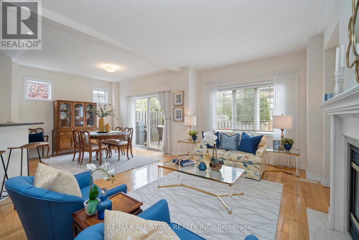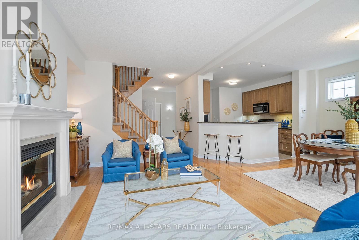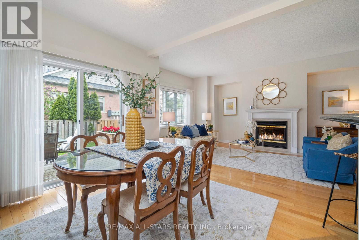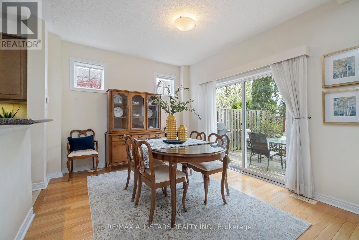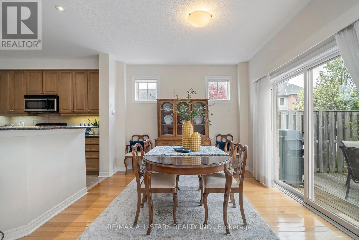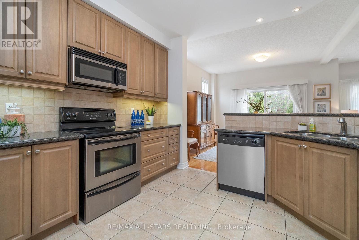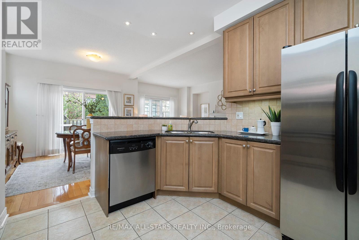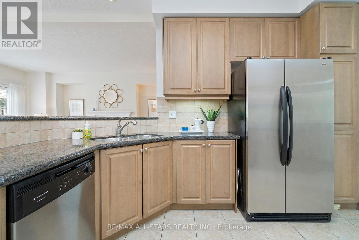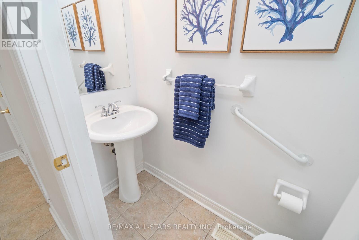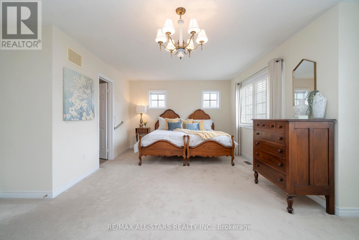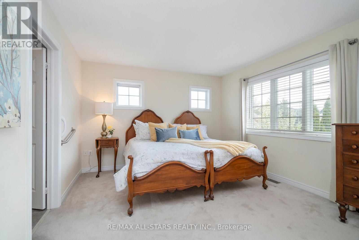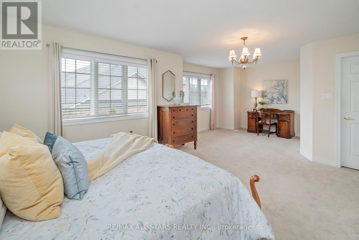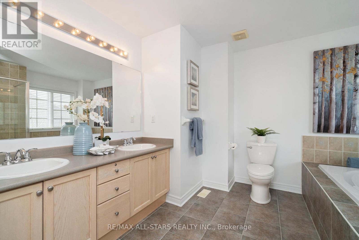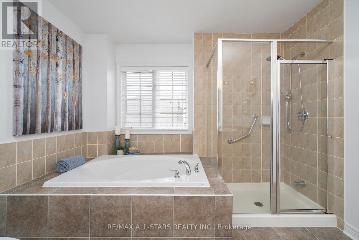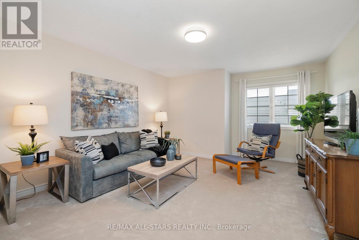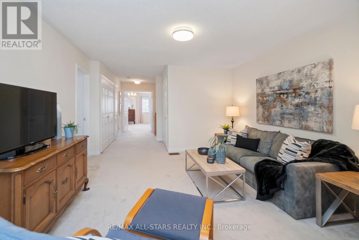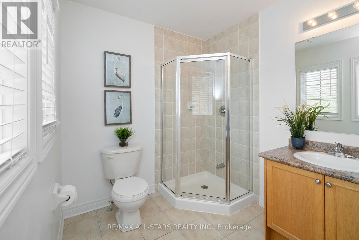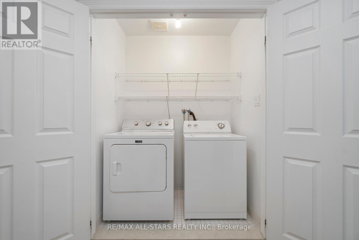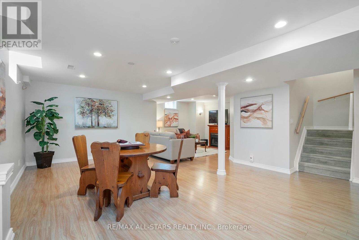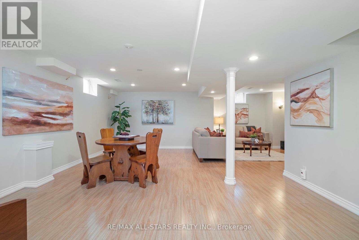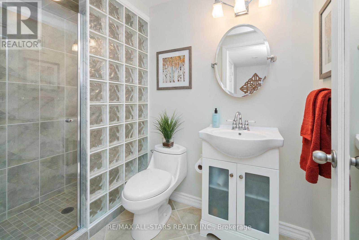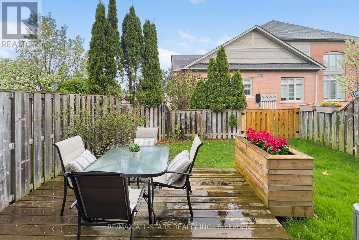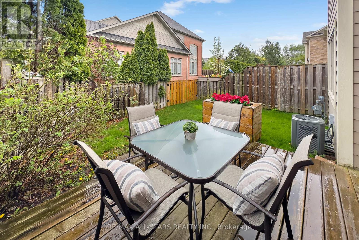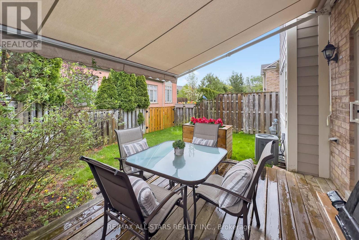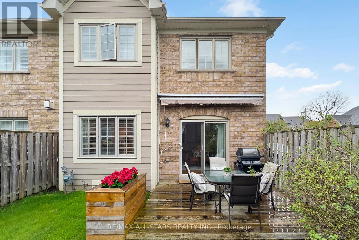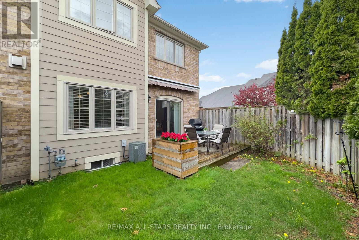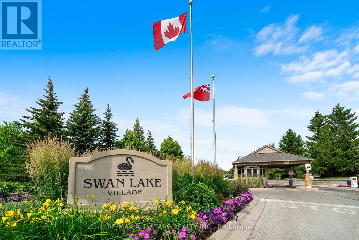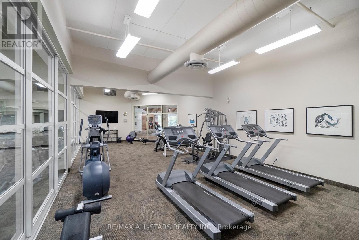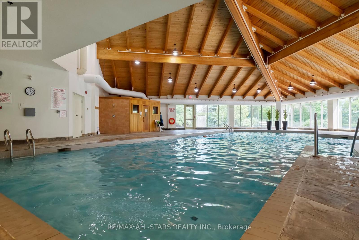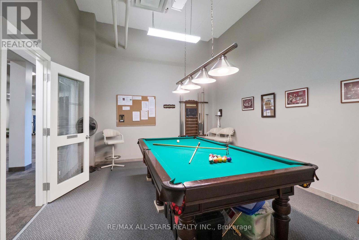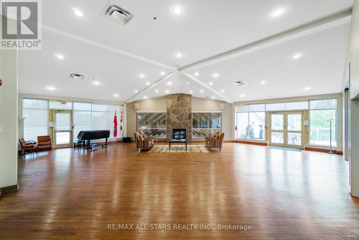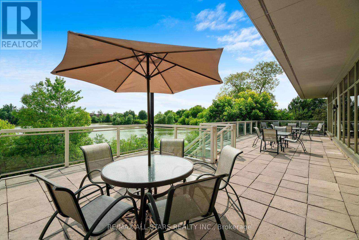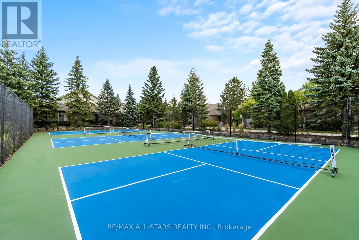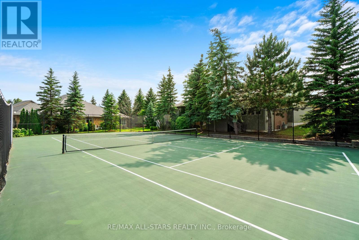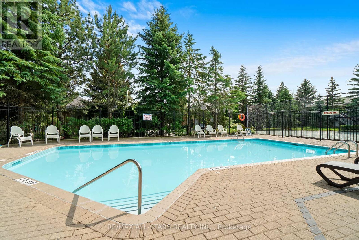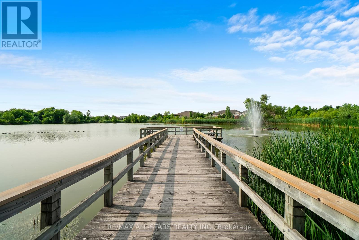2 Bedroom
4 Bathroom
Fireplace
Indoor Pool, Outdoor Pool
Central Air Conditioning
Forced Air
$1,100,000Maintenance,
$1,030.39 Monthly
Elevator access to every level of this bright & spacious end unit (1755 sf + fin bsmt)! Open concept living, dining & kitchen areas are perfect for entertaining or every day life. 9 ft main floor ceilings. Upgraded kitchen w tall cabinets, stainless appliances & granite counters. Living & dining rms w/hardwood floors, gas fireplace & walk out to deck w/rare fully fenced private backyard. Take the elevator or stairs to the airy 2nd floor w/a 'king sized' primary bdrm w/walk in closet & 5 pc ensuite bath w/walk in shower & soaker tub. 2nd bdrm (open concept & currently used as a den or can be drywalled for private 2nd bdrm) has its own 3pc ensuite. Convenient 2nd flr laundry. Pop down in the lift to the fully finished basement w/large rec room w/games area, storage & 3rd full bathroom. Pet friendly private yard w deck & natural gas bbq hookup. Double car garage & drive. Close to visitor parking, outdoor pool & clubhouse. **** EXTRAS **** 24 Hr Gatehouse Security & All Exterior Maint Done For You. Travel w/Peace Of Mind Or Stay Home & Enjoy A Friendly Community w/1st Class Amenities: Indr/Outdr Pools,Gym,Social Events,Tennis,Pickle Ball & More.Fees Incl High Speed Internet (id:50787)
Property Details
|
MLS® Number
|
N8325656 |
|
Property Type
|
Single Family |
|
Community Name
|
Greensborough |
|
Amenities Near By
|
Hospital, Park, Public Transit |
|
Community Features
|
Pet Restrictions, Community Centre |
|
Parking Space Total
|
4 |
|
Pool Type
|
Indoor Pool, Outdoor Pool |
|
Structure
|
Tennis Court |
Building
|
Bathroom Total
|
4 |
|
Bedrooms Above Ground
|
2 |
|
Bedrooms Total
|
2 |
|
Amenities
|
Exercise Centre, Party Room |
|
Appliances
|
Central Vacuum, Dishwasher, Dryer, Refrigerator, Stove, Washer, Water Heater, Window Coverings |
|
Basement Development
|
Finished |
|
Basement Type
|
N/a (finished) |
|
Cooling Type
|
Central Air Conditioning |
|
Exterior Finish
|
Brick |
|
Fireplace Present
|
Yes |
|
Heating Fuel
|
Natural Gas |
|
Heating Type
|
Forced Air |
|
Stories Total
|
2 |
|
Type
|
Row / Townhouse |
Parking
Land
|
Acreage
|
No |
|
Land Amenities
|
Hospital, Park, Public Transit |
|
Surface Water
|
Lake/pond |
Rooms
| Level |
Type |
Length |
Width |
Dimensions |
|
Second Level |
Primary Bedroom |
5.09 m |
7.24 m |
5.09 m x 7.24 m |
|
Second Level |
Bedroom 2 |
4.8 m |
3.96 m |
4.8 m x 3.96 m |
|
Basement |
Recreational, Games Room |
6.35 m |
3.96 m |
6.35 m x 3.96 m |
|
Main Level |
Foyer |
2 m |
5.26 m |
2 m x 5.26 m |
|
Main Level |
Living Room |
5.06 m |
3.59 m |
5.06 m x 3.59 m |
|
Main Level |
Dining Room |
3.31 m |
3.6 m |
3.31 m x 3.6 m |
|
Main Level |
Kitchen |
3.49 m |
3.42 m |
3.49 m x 3.42 m |
https://www.realtor.ca/real-estate/26875648/45-louisbourg-way-markham-greensborough

