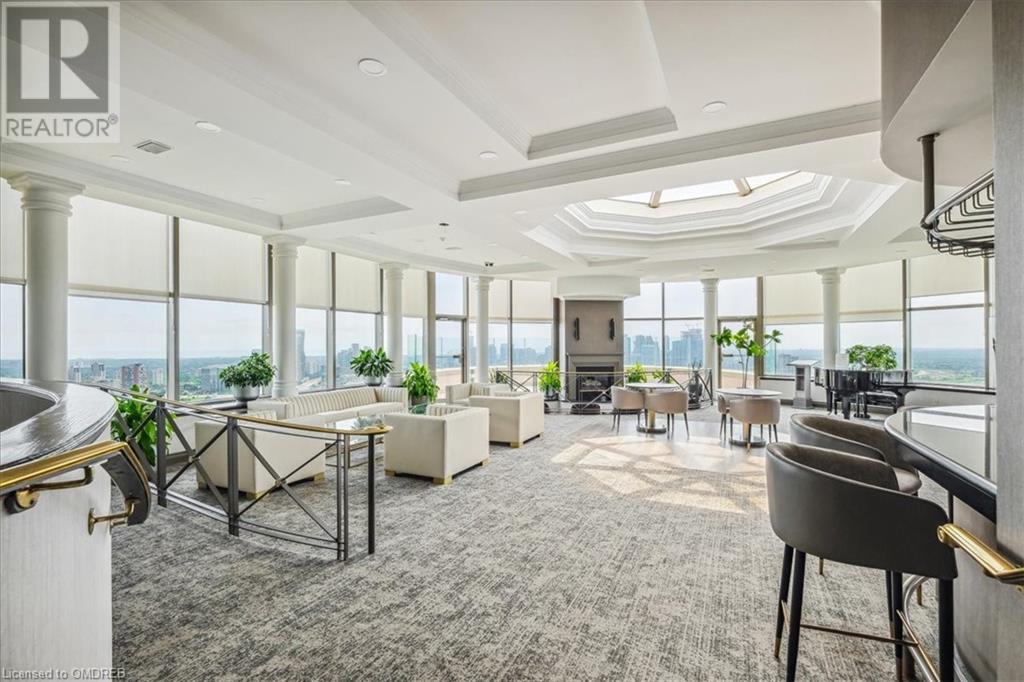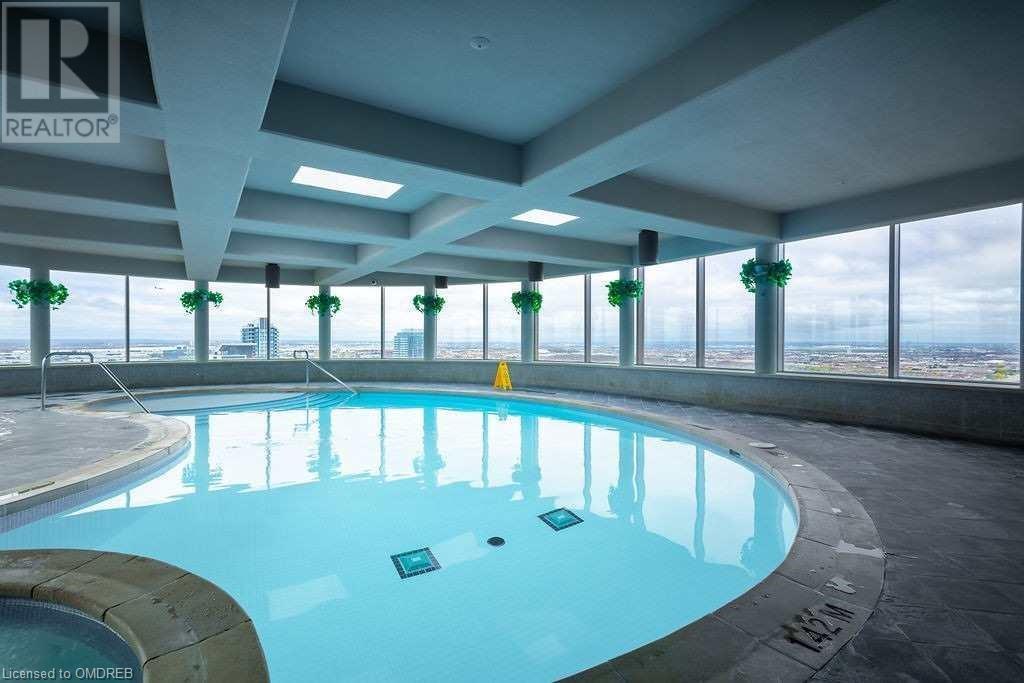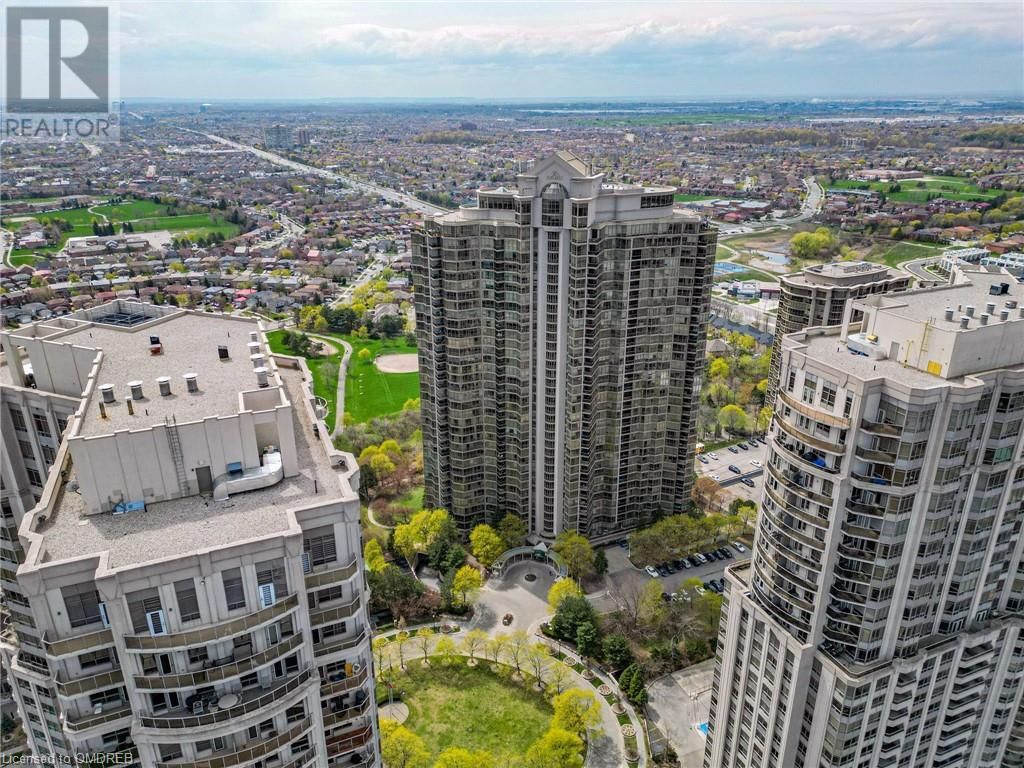2 Bedroom
2 Bathroom
1480 sqft
Indoor Pool
Central Air Conditioning
Baseboard Heaters, Forced Air, Heat Pump
Acreage
Lawn Sprinkler, Landscaped
$854,000Maintenance, Insurance, Cable TV, Heat, Electricity, Landscaping, Property Management, Water, Parking
$1,198.15 Monthly
Discover the elegance of living at the prestigious Park Mansion, perfectly located in the heart of Mississauga and close to all public amenities and services. The residence is surrounded by lush gardens, walking paths, and parks. This exceptionally well-managed condominium offers 24-hour security, providing unparalleled convenience and peace of mind. Recent updates include a beautifully renovated rooftop lounge, deck, pool, gym, squash court, main floor foyer, and guest rooms. This airy and superbly designed condo features impressive floor-to-ceiling windows throughout its 2-bedroom, 2-bathroom, 1480 sq ft space, offering panoramic views from every room. Major renovations include stunning whitened oak wide plank engineered hardwood flooring, new baseboards and heaters, all new light fixtures, two fully renovated bathrooms, and a stylishly upgraded eat-in kitchen with quartz countertops and two-zone ceiling pot lights. The entire condo has also been freshly painted. The vast living room, with a patio door leading to a breezy balcony, and the lovely corner dining room, perfect for entertaining, offer even more views and a beautiful beveled-edge mirrored feature wall. The master bedroom is a haven of comfort, featuring a spacious ensuite and a large walk-in closet. A separate laundry room provides excellent storage space. The condo also includes two indoor parking spaces and a private locker. Transform this beautiful space into the luxury suite of your dreams and live in style, comfort, and convenience. (id:50787)
Property Details
|
MLS® Number
|
40610361 |
|
Property Type
|
Single Family |
|
Amenities Near By
|
Airport, Hospital, Park, Place Of Worship, Public Transit, Schools, Shopping |
|
Community Features
|
Quiet Area |
|
Features
|
Visual Exposure, Backs On Greenbelt, Balcony |
|
Parking Space Total
|
2 |
|
Pool Type
|
Indoor Pool |
|
Storage Type
|
Locker |
|
Structure
|
Tennis Court |
|
View Type
|
City View |
Building
|
Bathroom Total
|
2 |
|
Bedrooms Above Ground
|
2 |
|
Bedrooms Total
|
2 |
|
Amenities
|
Exercise Centre, Guest Suite, Party Room |
|
Appliances
|
Central Vacuum, Dishwasher, Dryer, Refrigerator, Stove, Washer, Hood Fan, Wine Fridge, Garage Door Opener |
|
Basement Type
|
None |
|
Constructed Date
|
1989 |
|
Construction Style Attachment
|
Attached |
|
Cooling Type
|
Central Air Conditioning |
|
Exterior Finish
|
Brick, Stone |
|
Fire Protection
|
Monitored Alarm, Smoke Detectors, Alarm System, Security System |
|
Foundation Type
|
Unknown |
|
Heating Fuel
|
Electric |
|
Heating Type
|
Baseboard Heaters, Forced Air, Heat Pump |
|
Stories Total
|
1 |
|
Size Interior
|
1480 Sqft |
|
Type
|
Apartment |
|
Utility Water
|
Municipal Water |
Parking
Land
|
Access Type
|
Road Access, Highway Access, Highway Nearby |
|
Acreage
|
Yes |
|
Land Amenities
|
Airport, Hospital, Park, Place Of Worship, Public Transit, Schools, Shopping |
|
Landscape Features
|
Lawn Sprinkler, Landscaped |
|
Sewer
|
Municipal Sewage System |
|
Size Depth
|
472 Ft |
|
Size Frontage
|
247 Ft |
|
Size Irregular
|
3.349 |
|
Size Total
|
3.349 Ac|2 - 4.99 Acres |
|
Size Total Text
|
3.349 Ac|2 - 4.99 Acres |
|
Zoning Description
|
Rcl 1d5 |
Rooms
| Level |
Type |
Length |
Width |
Dimensions |
|
Main Level |
Laundry Room |
|
|
Measurements not available |
|
Main Level |
4pc Bathroom |
|
|
Measurements not available |
|
Main Level |
Bedroom |
|
|
11'1'' x 10'4'' |
|
Main Level |
4pc Bathroom |
|
|
Measurements not available |
|
Main Level |
Primary Bedroom |
|
|
17'9'' x 12'0'' |
|
Main Level |
Eat In Kitchen |
|
|
18'9'' x 10'4'' |
|
Main Level |
Dining Room |
|
|
15'11'' x 10'8'' |
|
Main Level |
Living Room |
|
|
30'2'' x 14'8'' |
Utilities
https://www.realtor.ca/real-estate/27080614/45-kingsbridge-garden-circle-unit-1106-mississauga



































