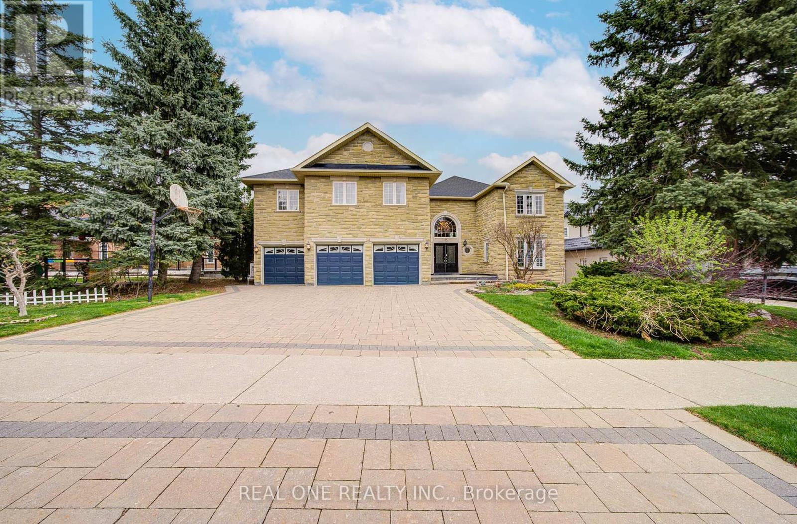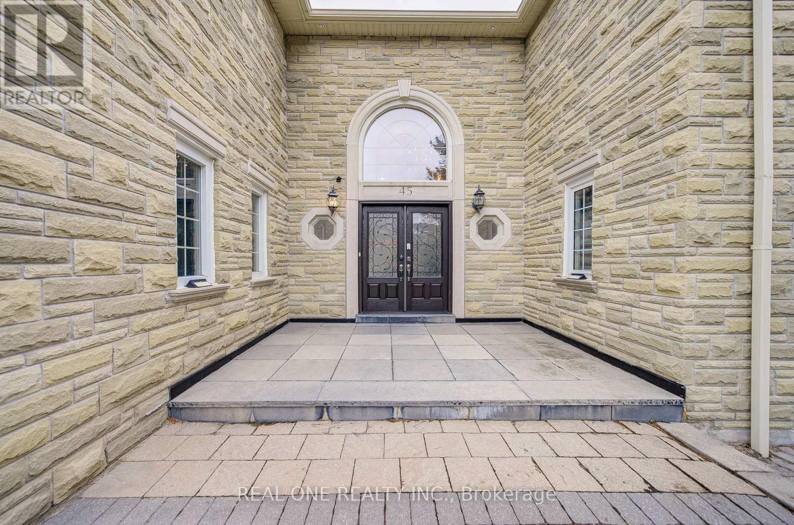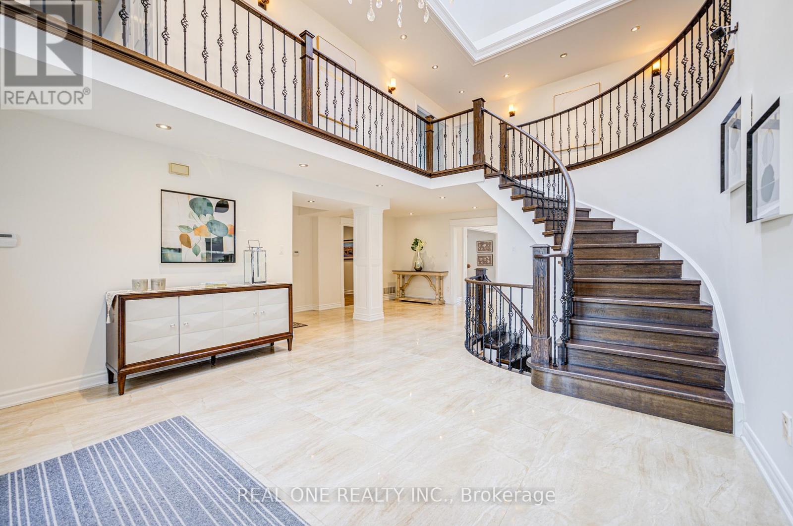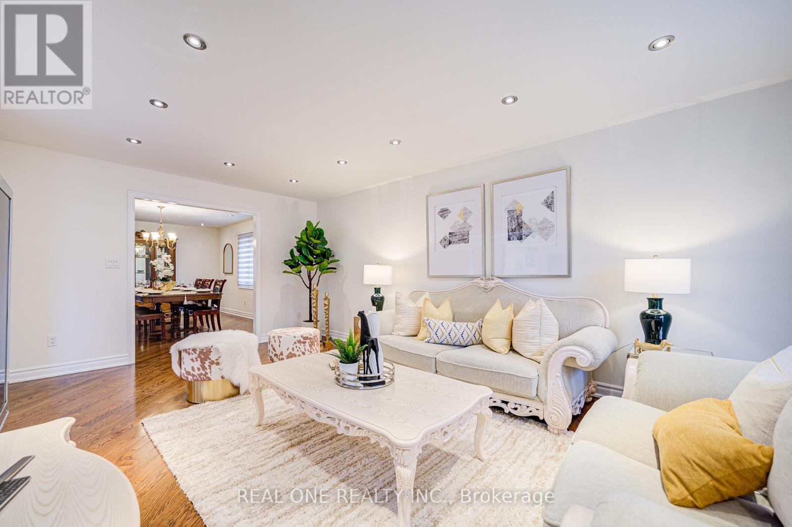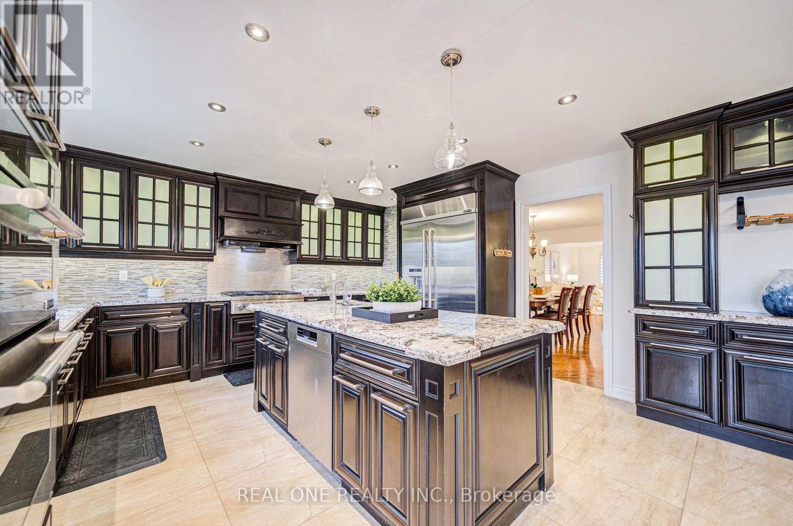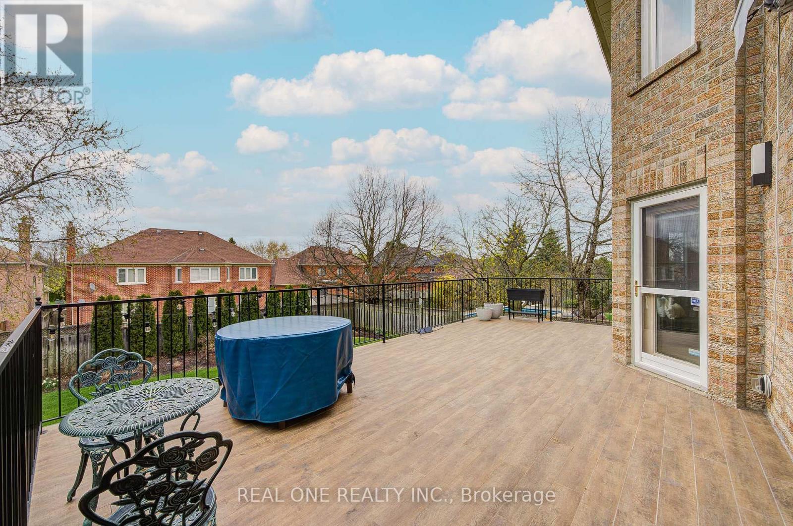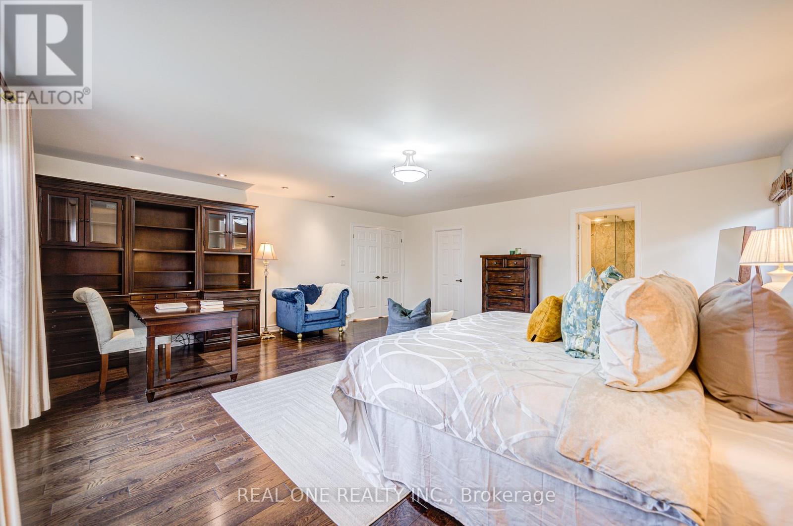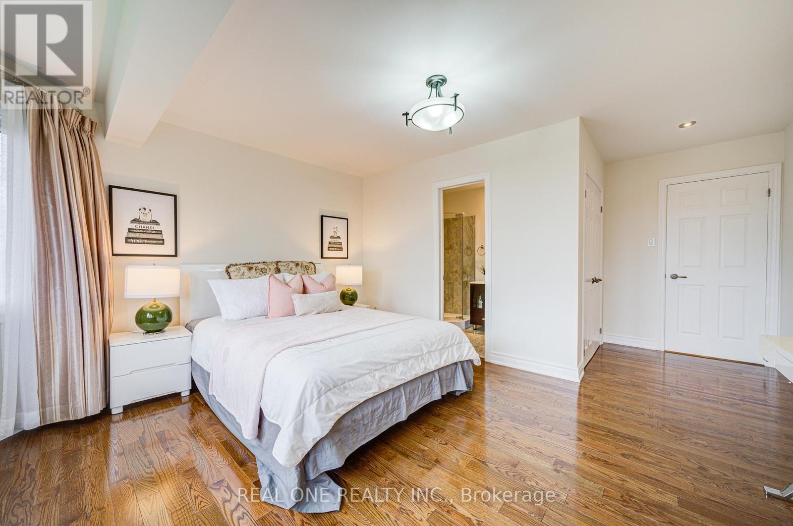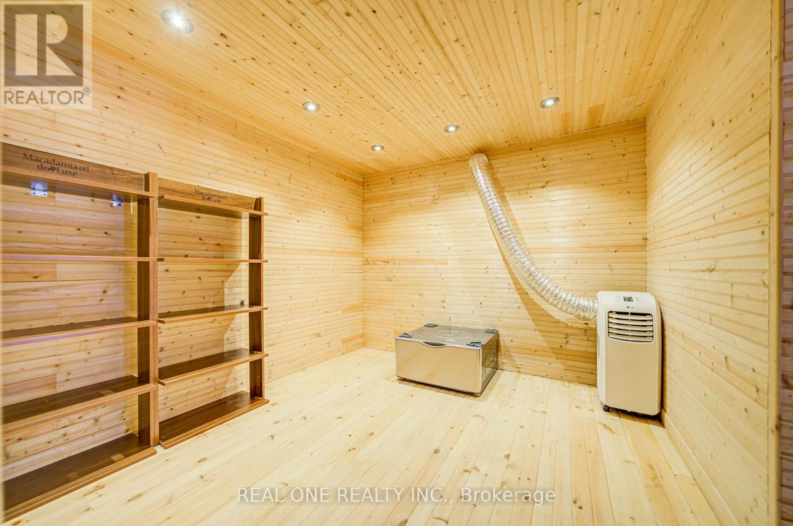7 Bedroom
8 Bathroom
3500 - 5000 sqft
Fireplace
Central Air Conditioning, Ventilation System
Forced Air
$3,788,000
U Dream Home In The Most Prestigious Bayview Hill Community! This Breathtaking, Fully Customized Luxury Residence Offers Over 7,000 sqft of Exceptional Living Space, Showcasing Exquisite Craftsmanship & Stunning Design Throu-out. Brilliant 17" Foyer W/ A Dramatic Skylight. The Spacious, Open-Concept Main Flr Features Hardwood Flrs, Premium Marble Flrs, Smooth Ceilings Throu-out. A Main Flr Office, Direct Garage Access Add Convenience To Luxury Living. Renovated Top-To-Bottom W/ Lavish Attention To Detail & Premium Materials. Family Rm W/An Elegant Fireplace Perfect For Entertaining or Cozy Nights In. Chef-Inspired Kitchen Is A Showstopper, Complete W/ B/I JENN-AIR, Bosch Appliances, Oversized Eat-In Island W/ Marble Countertops, Backsplash. A Sun-filled Breakfast Area That Walks Out To U Private Terrace Ideal For Outdoor Dining Or Relaxing While Overlooking The Beautifully Landscaped Garden. The Custom Wine Cellar For Your Finest Vintages. The 2nd Level Offers 5 Generously Sized Bedrooms, Each W/ Its Own Ensuite Bath. Two Primary Bedrms, Include Electric Fireplaces, 6-piece Ensuites, Tubs, And Makeup Vanities For The Ultimate Retreat. Professionally Finished Walk-out Basmt Expands U Living Space W/ 2 Additional Bedrms W/ A 3-Piece & A 4 Piece Ensuite Bath. A Bright & Spacious Recreation Area, Wet Bar, 2nd Laundry Rough-in, Cold Room, A State-of-the-Art Home Theater W/Professional-Grade Equipment For The Ultimate Cinematic Experience. Interlocked Driveway Fits Up To 3 Cars. Landscaped Backyard (2023) Features A Built-In BBQ Station Perfect For Alfresco Dining & Weekend Gatherings. 200 AMP, EV Charger. New Painting (2025), New Laminate Flrs ( Part In Basmt 2025) , Sprinkler System. Steel Frame Deck W/Maintenance-Free Composite Board (2023, $70,000). A custom-designed cedar wood W/I closet In Basmt offers an ideal environment for storing furs and luxury garments naturally moth-resistant, moisture-controlled, and subtly aromatic where elegance meets function. (id:50787)
Property Details
|
MLS® Number
|
N12123341 |
|
Property Type
|
Single Family |
|
Community Name
|
Bayview Hill |
|
Parking Space Total
|
6 |
Building
|
Bathroom Total
|
8 |
|
Bedrooms Above Ground
|
5 |
|
Bedrooms Below Ground
|
2 |
|
Bedrooms Total
|
7 |
|
Appliances
|
Central Vacuum, Dryer, Microwave, Oven, Stove, Washer, Refrigerator |
|
Basement Development
|
Finished |
|
Basement Features
|
Walk Out |
|
Basement Type
|
N/a (finished) |
|
Construction Style Attachment
|
Detached |
|
Cooling Type
|
Central Air Conditioning, Ventilation System |
|
Exterior Finish
|
Stone, Brick |
|
Fireplace Present
|
Yes |
|
Fireplace Total
|
2 |
|
Flooring Type
|
Hardwood, Laminate, Carpeted, Marble |
|
Foundation Type
|
Concrete |
|
Half Bath Total
|
1 |
|
Heating Fuel
|
Natural Gas |
|
Heating Type
|
Forced Air |
|
Stories Total
|
2 |
|
Size Interior
|
3500 - 5000 Sqft |
|
Type
|
House |
|
Utility Water
|
Municipal Water |
Parking
Land
|
Acreage
|
No |
|
Sewer
|
Sanitary Sewer |
|
Size Depth
|
148 Ft |
|
Size Frontage
|
70 Ft ,2 In |
|
Size Irregular
|
70.2 X 148 Ft |
|
Size Total Text
|
70.2 X 148 Ft |
Rooms
| Level |
Type |
Length |
Width |
Dimensions |
|
Second Level |
Bedroom 3 |
4.45 m |
3.9 m |
4.45 m x 3.9 m |
|
Second Level |
Bedroom 4 |
5.75 m |
3.81 m |
5.75 m x 3.81 m |
|
Second Level |
Primary Bedroom |
6.85 m |
5.94 m |
6.85 m x 5.94 m |
|
Second Level |
Bedroom 2 |
5.52 m |
4.32 m |
5.52 m x 4.32 m |
|
Basement |
Bedroom 5 |
8.75 m |
4.75 m |
8.75 m x 4.75 m |
|
Basement |
Recreational, Games Room |
14.28 m |
4.35 m |
14.28 m x 4.35 m |
|
Basement |
Media |
6.75 m |
4.55 m |
6.75 m x 4.55 m |
|
Basement |
Bedroom |
3.35 m |
3.78 m |
3.35 m x 3.78 m |
|
Basement |
Bedroom 2 |
4.28 m |
3.21 m |
4.28 m x 3.21 m |
|
Basement |
Cold Room |
2.25 m |
2.78 m |
2.25 m x 2.78 m |
|
Ground Level |
Foyer |
3.35 m |
5.45 m |
3.35 m x 5.45 m |
|
Ground Level |
Office |
4.17 m |
2.77 m |
4.17 m x 2.77 m |
|
Ground Level |
Living Room |
5.99 m |
3.81 m |
5.99 m x 3.81 m |
|
Ground Level |
Dining Room |
4.86 m |
3.81 m |
4.86 m x 3.81 m |
|
Ground Level |
Great Room |
4.52 m |
4.01 m |
4.52 m x 4.01 m |
|
Ground Level |
Kitchen |
4.52 m |
4.01 m |
4.52 m x 4.01 m |
|
Ground Level |
Eating Area |
5.52 m |
4.47 m |
5.52 m x 4.47 m |
https://www.realtor.ca/real-estate/28258233/45-glenayr-road-richmond-hill-bayview-hill-bayview-hill

