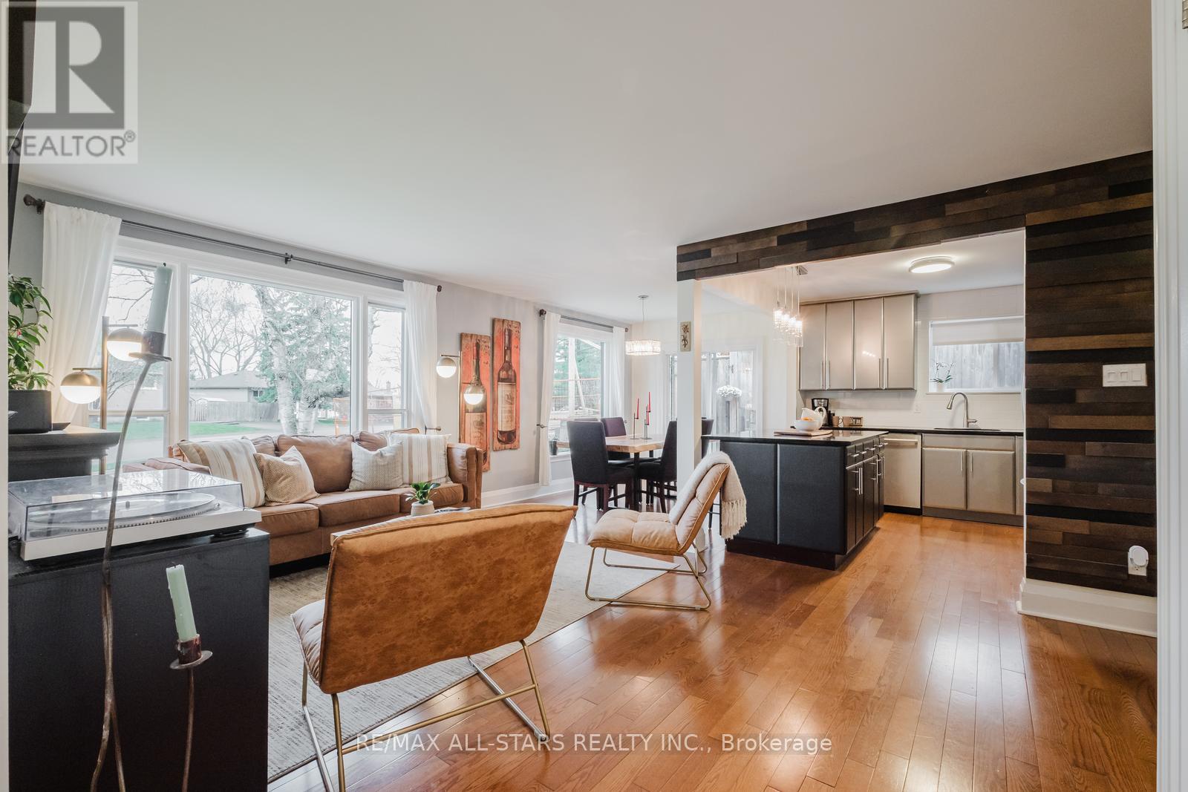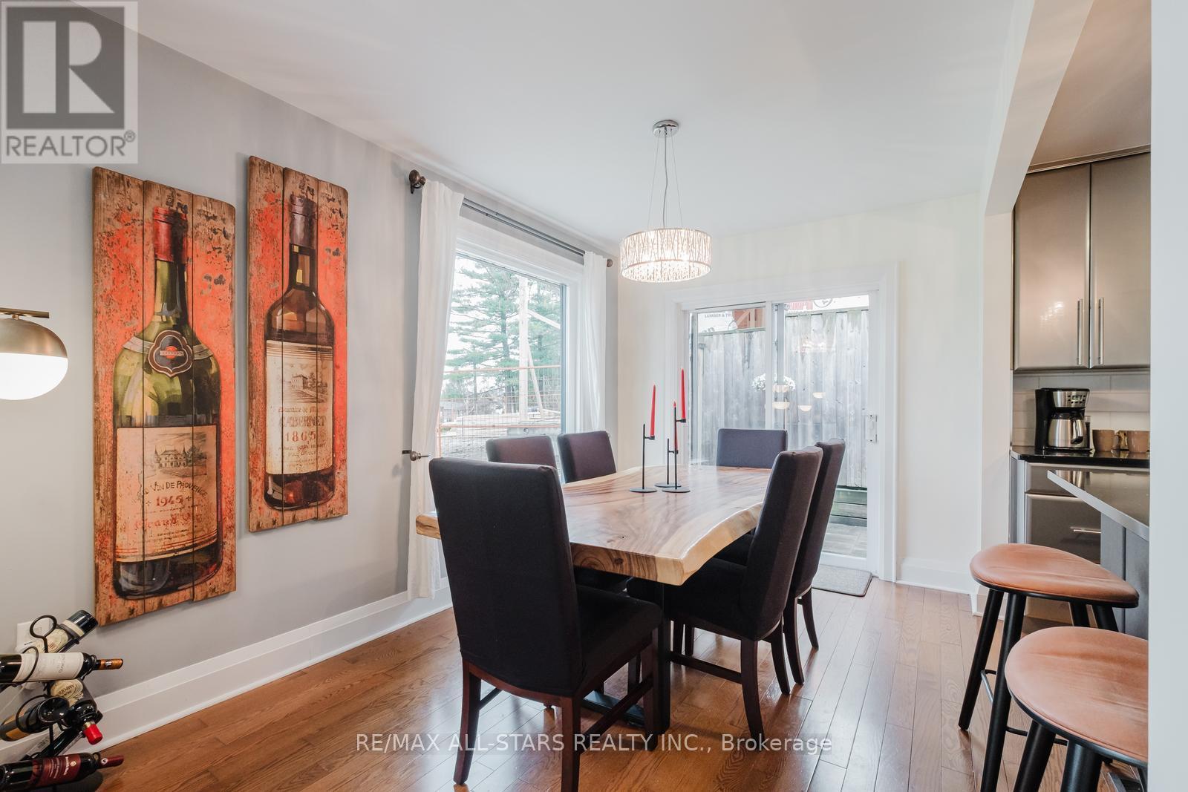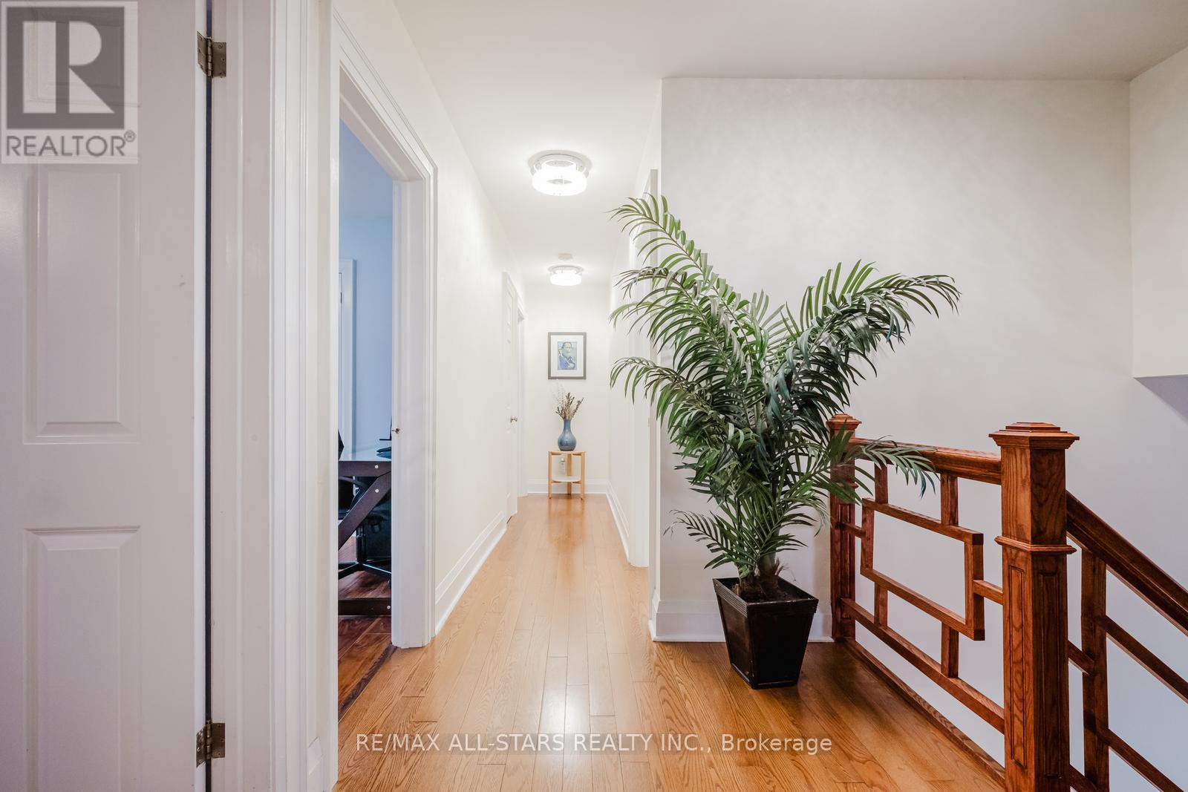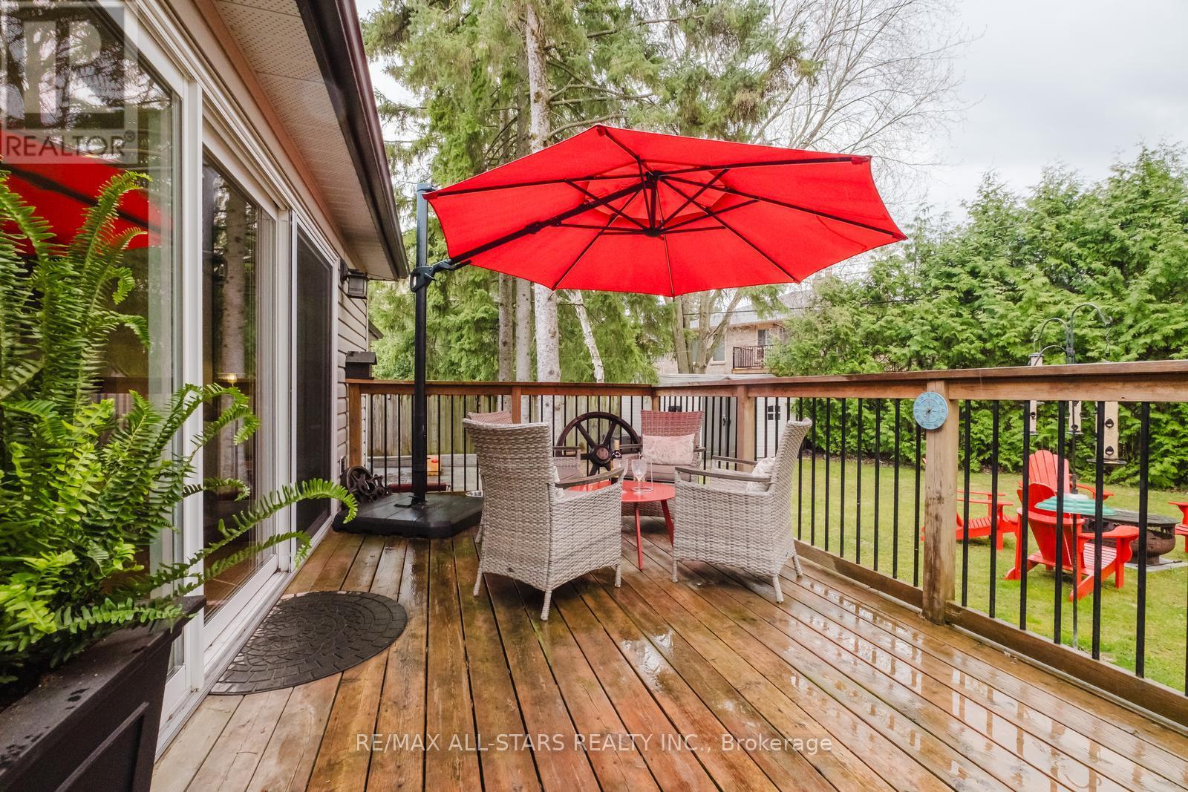45 Foreht Crescent Aurora (Aurora Heights), Ontario L4G 3E9
$1,575,000
Welcome to This One-of-a-Kind Back Split in Desirable Aurora Heights! Nestled on a quiet, tree-lined crescent in the heart of sought-after Aurora Heights, this home is a rare gem in this peaceful, family-friendly neighborhood, offering exceptional living space on a stunning oversized pie-shaped lot (over 1/4 acre), with ample room for a future pool addition. From the moment you arrive, the custom stone driveway and impressive insulated double car garage (complete with an EV charging station) sets the tone for upscale living. Step inside to discover a spacious 4 + 1 bedroom, 3-bathroom layout, designed with comfort and versatility in mind. The main level features a bright and airy open-concept living, dining, and kitchen area, perfect for entertaining or enjoying everyday life. The luxurious primary suite retreat is a true standout, offering a walk-in closet, large ensuite bathroom and a private walk-out deck to the serene backyard sanctuary to unwind and recharge. Downstairs, the fully finished basement includes a warm and inviting family room with a natural stone wood-burning fireplace, plus a versatile extra-large recreation room currently used as a fifth bedroom. Multiple separate storage areas ensure you'll never run out of room. Step outside and fall in love with the lush, fully fenced backyard, a nature lovers and gardeners paradise. With towering cedar hedges and mature trees you will enjoy four season privacy. Enjoy peaceful evenings by the outdoor stone fire-pit, relax under the custom gazebo with privacy panels, or entertain guests on your private deck all designed for comfort, beauty and tranquillity. Walking distance to primary/secondary public and catholic schools and Yonge Street. This home is truly a rare find. Don't miss your chance to own a private retreat in one of Aurora's most coveted neighbourhoods! (id:50787)
Open House
This property has open houses!
2:00 pm
Ends at:4:00 pm
2:00 pm
Ends at:4:00 pm
Property Details
| MLS® Number | N12120409 |
| Property Type | Single Family |
| Neigbourhood | Aurora Heights |
| Community Name | Aurora Heights |
| Amenities Near By | Park, Public Transit, Schools |
| Community Features | Community Centre |
| Features | Sauna |
| Parking Space Total | 6 |
Building
| Bathroom Total | 3 |
| Bedrooms Above Ground | 4 |
| Bedrooms Below Ground | 1 |
| Bedrooms Total | 5 |
| Amenities | Fireplace(s) |
| Appliances | Garage Door Opener Remote(s), Dishwasher, Hood Fan, Microwave, Sauna, Stove, Window Coverings, Refrigerator |
| Basement Development | Finished |
| Basement Type | Full (finished) |
| Construction Style Attachment | Detached |
| Construction Style Split Level | Backsplit |
| Cooling Type | Central Air Conditioning |
| Exterior Finish | Stone, Brick |
| Fireplace Present | Yes |
| Fireplace Total | 1 |
| Flooring Type | Hardwood |
| Foundation Type | Poured Concrete |
| Half Bath Total | 1 |
| Heating Fuel | Natural Gas |
| Heating Type | Forced Air |
| Size Interior | 1500 - 2000 Sqft |
| Type | House |
| Utility Water | Municipal Water |
Parking
| Attached Garage | |
| Garage |
Land
| Acreage | No |
| Fence Type | Fenced Yard |
| Land Amenities | Park, Public Transit, Schools |
| Sewer | Sanitary Sewer |
| Size Depth | 166 Ft ,6 In |
| Size Frontage | 55 Ft |
| Size Irregular | 55 X 166.5 Ft |
| Size Total Text | 55 X 166.5 Ft |
Rooms
| Level | Type | Length | Width | Dimensions |
|---|---|---|---|---|
| Lower Level | Family Room | 5.17 m | 4.1 m | 5.17 m x 4.1 m |
| Lower Level | Bedroom | 6.66 m | 3.98 m | 6.66 m x 3.98 m |
| Lower Level | Laundry Room | 3.16 m | 2.85 m | 3.16 m x 2.85 m |
| Main Level | Living Room | 4.84 m | 3.79 m | 4.84 m x 3.79 m |
| Main Level | Dining Room | 3.3 m | 2.52 m | 3.3 m x 2.52 m |
| Main Level | Kitchen | 3.31 m | 3.08 m | 3.31 m x 3.08 m |
| Upper Level | Primary Bedroom | 6.89 m | 4.43 m | 6.89 m x 4.43 m |
| Upper Level | Bedroom 2 | 4.3 m | 3.3 m | 4.3 m x 3.3 m |
| Upper Level | Bedroom 3 | 3.2 m | 2.9 m | 3.2 m x 2.9 m |
| Upper Level | Bedroom 4 | 3.35 m | 2.7 m | 3.35 m x 2.7 m |
Utilities
| Cable | Installed |
| Sewer | Installed |
https://www.realtor.ca/real-estate/28251706/45-foreht-crescent-aurora-aurora-heights-aurora-heights












































