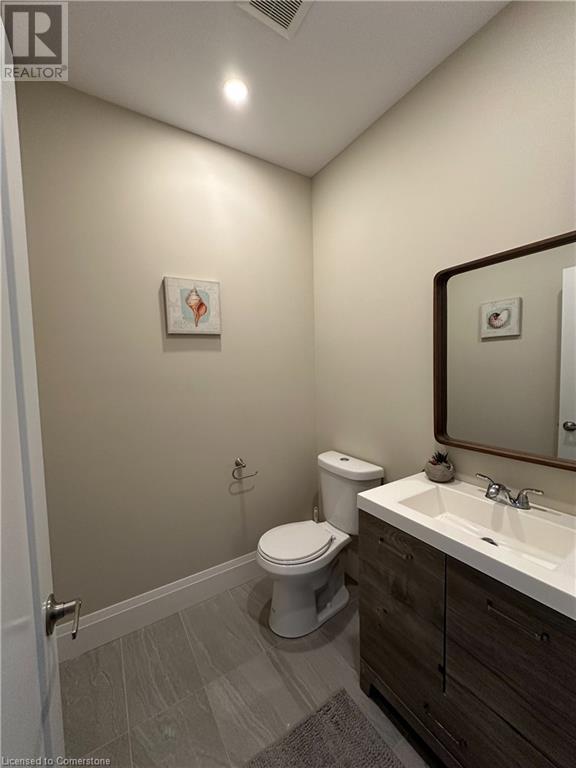289-597-1980
infolivingplus@gmail.com
45 Eleanor Avenue Hamilton, Ontario
2 Bedroom
3 Bathroom
1600 sqft
Raised Bungalow
Central Air Conditioning
Forced Air
$3,100 Monthly
Electricity, Water
This Inviting Detached 3-Bed, 3-Bath Raised Bungalow Offers Versatile Living Space And Modern Amenities, Perfect For Families. It Features Many Desirable Attributes, Including A Fully Equipped Kitchen, Three Generously Sized Bedrooms, And A 4-Piece Ensuite In The Primary Bedroom. The Attached Garage Provides Direct Access To The Home, Offering Secure Parking And Additional Storage Space. This Home Is A Fantastic Blend Of Functionality And Comfort. It Is Ideally Located On Hamilton Mountain, Close To Schools, Highway Access, And Public Transit. (id:50787)
Property Details
| MLS® Number | 40726030 |
| Property Type | Single Family |
| Amenities Near By | Airport, Park, Public Transit |
| Features | Crushed Stone Driveway |
| Parking Space Total | 3 |
Building
| Bathroom Total | 3 |
| Bedrooms Above Ground | 2 |
| Bedrooms Total | 2 |
| Appliances | Dishwasher, Dryer, Refrigerator, Gas Stove(s) |
| Architectural Style | Raised Bungalow |
| Basement Development | Unfinished |
| Basement Type | Full (unfinished) |
| Constructed Date | 2020 |
| Construction Style Attachment | Detached |
| Cooling Type | Central Air Conditioning |
| Exterior Finish | Brick Veneer |
| Half Bath Total | 1 |
| Heating Fuel | Natural Gas |
| Heating Type | Forced Air |
| Stories Total | 1 |
| Size Interior | 1600 Sqft |
| Type | House |
| Utility Water | Municipal Water |
Parking
| Attached Garage |
Land
| Access Type | Road Access |
| Acreage | No |
| Land Amenities | Airport, Park, Public Transit |
| Sewer | Municipal Sewage System |
| Size Depth | 100 Ft |
| Size Frontage | 44 Ft |
| Size Total Text | Under 1/2 Acre |
| Zoning Description | C |
Rooms
| Level | Type | Length | Width | Dimensions |
|---|---|---|---|---|
| Main Level | 4pc Bathroom | 1'1'' x 1'1'' | ||
| Main Level | 4pc Bathroom | 1'1'' x 1'1'' | ||
| Main Level | Bedroom | 10'4'' x 11'3'' | ||
| Main Level | 2pc Bathroom | 10'3'' x 10'5'' | ||
| Main Level | Primary Bedroom | 13'4'' x 11'3'' | ||
| Main Level | Dining Room | 15'4'' x 11'8'' | ||
| Main Level | Kitchen | 11'5'' x 11'8'' | ||
| Main Level | Living Room | 18'6'' x 11'9'' |
https://www.realtor.ca/real-estate/28275336/45-eleanor-avenue-hamilton












