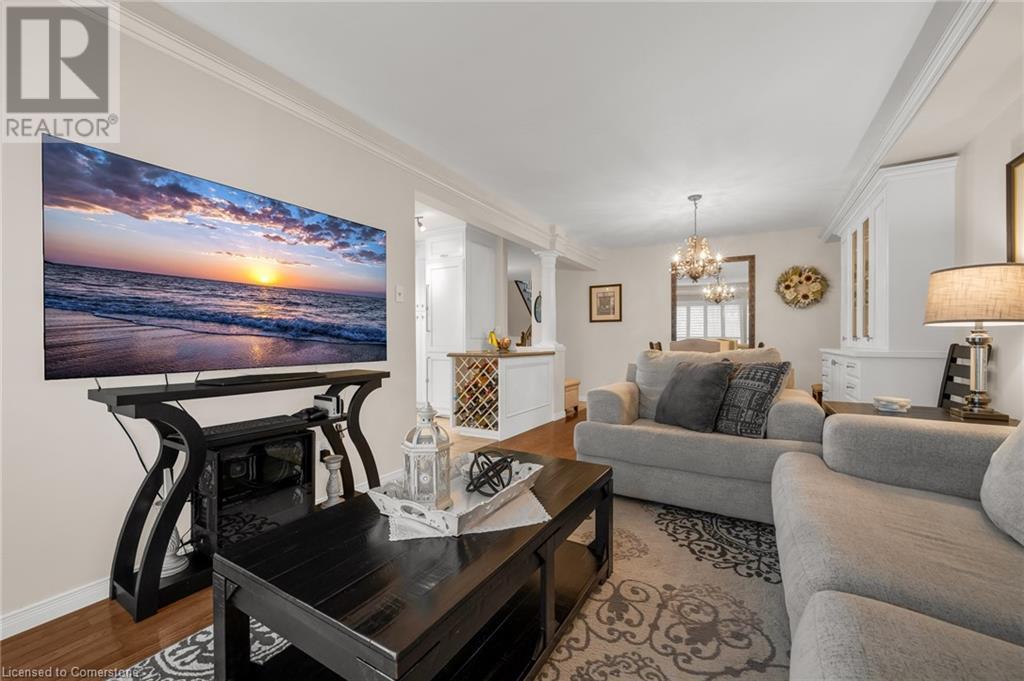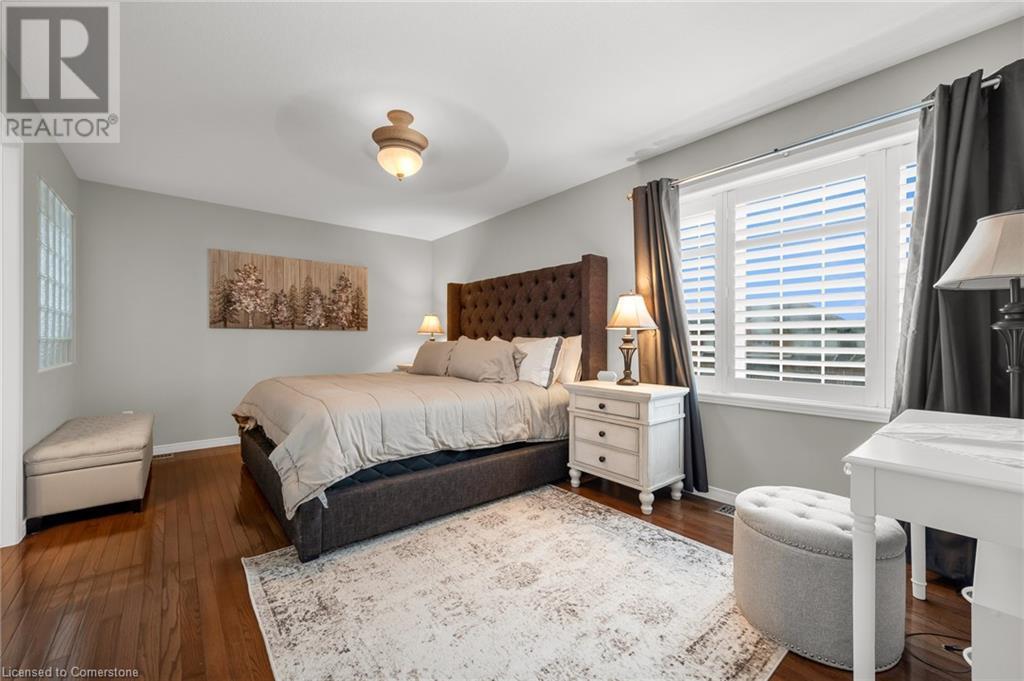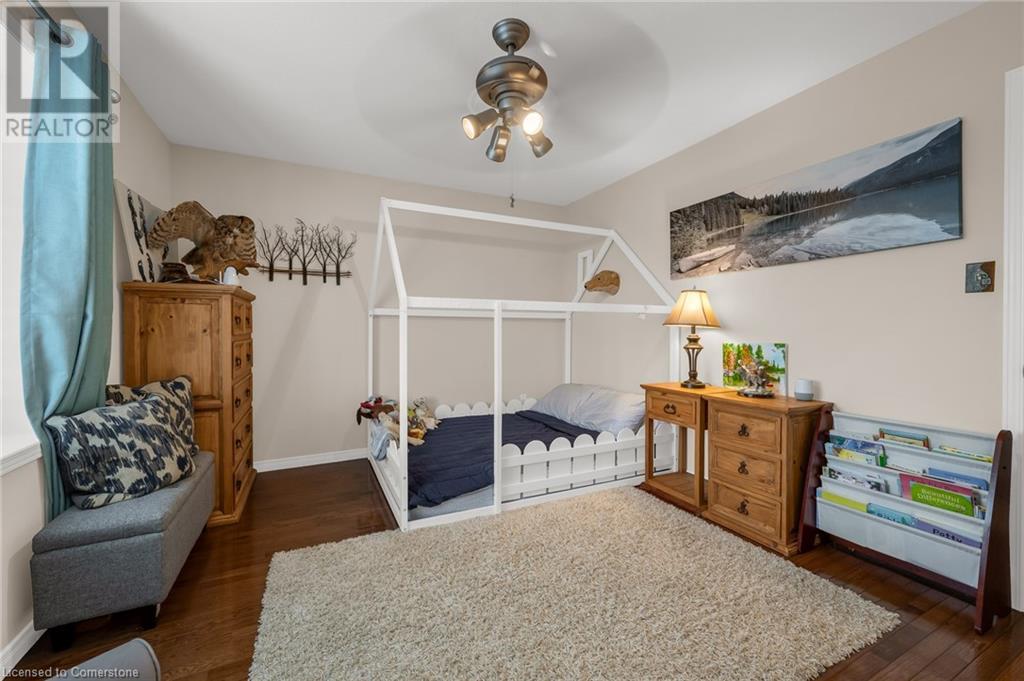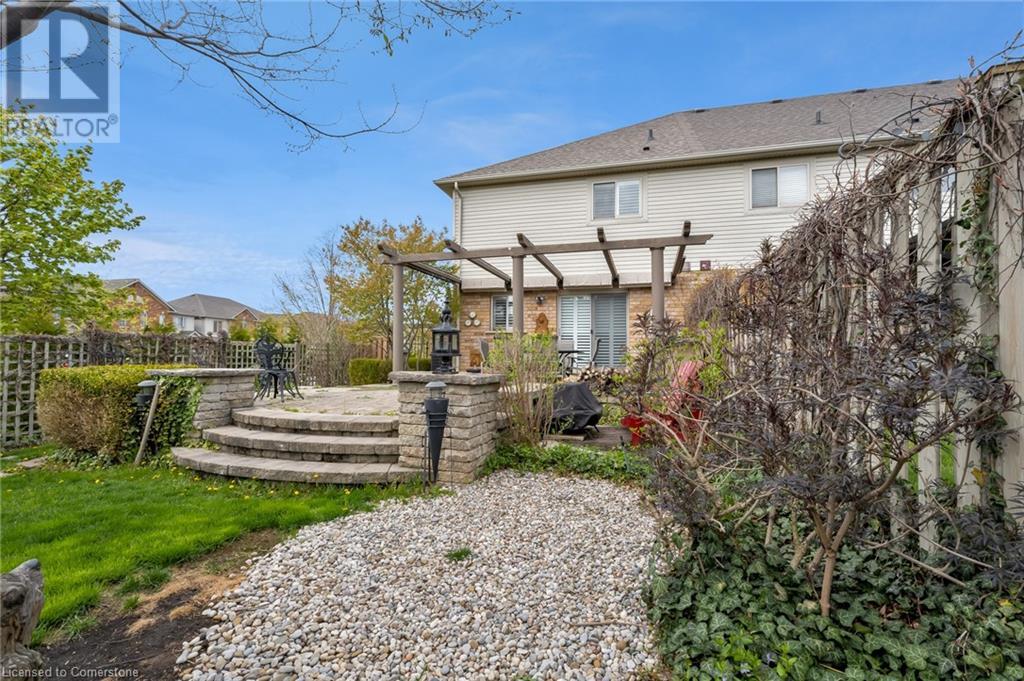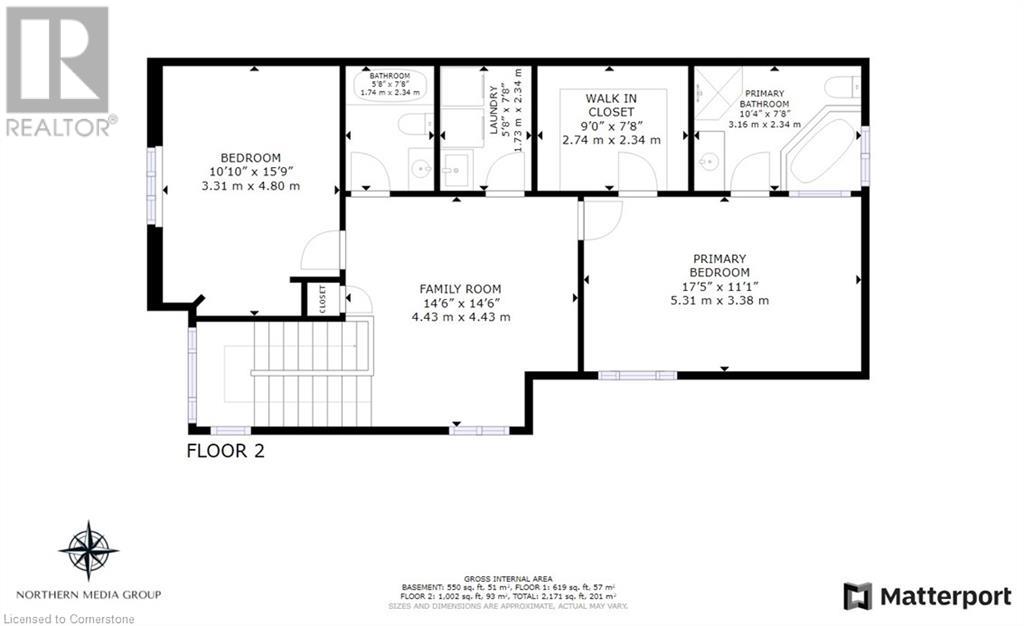2 Bedroom
3 Bathroom
2171 sqft
2 Level
Central Air Conditioning
Baseboard Heaters, Forced Air
Lawn Sprinkler, Landscaped
$789,900
Serenity awaits you in this stunning home located at 45 Elderberry Avenue in the beautiful town of Grimsby! This oversized corner lot features perennial gardens surrounding the front and back yards, as well as a massive 4-vehicle driveway with extended 1.5-vehicle garage. Step inside and surround yourself in the comfortable, stylish, and open main floor featuring hardwood floors, ample custom-built cabinetry, quartz counter-tops, and high-end gourmet kitchen. Sliding doors lead out to the expansive patio, where you can enjoy the beautiful Niagara Escarpment views. Upstairs, the cozy Family Room connects the Bedrooms, 3-piece Bathroom, and convenient Laundry Room. The expansive Primary Bedroom features a tranquil 4-piece Ensuite with soaker tub and separate shower, as well as spacious walk-in closet. Downstairs boasts a large Media Room with tons of storage, Utilities Room, and storage closet, while a convenient Powder Room divides the main and lower floors. Book your showing today, before this premium property in a highly desirable neighbourhood disappears! New Roof with 40-year shingles done in 2020; Furnace / A/C done in 2016, Freshly updated Windows with 5-year warranty (starting June 2024). (id:50787)
Property Details
|
MLS® Number
|
40660841 |
|
Property Type
|
Single Family |
|
Amenities Near By
|
Hospital, Park, Schools, Shopping |
|
Communication Type
|
High Speed Internet |
|
Equipment Type
|
Water Heater |
|
Features
|
Corner Site, Gazebo, Automatic Garage Door Opener |
|
Parking Space Total
|
5 |
|
Rental Equipment Type
|
Water Heater |
|
Structure
|
Porch |
Building
|
Bathroom Total
|
3 |
|
Bedrooms Above Ground
|
2 |
|
Bedrooms Total
|
2 |
|
Appliances
|
Central Vacuum - Roughed In, Dishwasher, Dryer, Refrigerator, Stove, Water Meter, Washer, Microwave Built-in, Window Coverings, Garage Door Opener |
|
Architectural Style
|
2 Level |
|
Basement Development
|
Finished |
|
Basement Type
|
Full (finished) |
|
Constructed Date
|
2003 |
|
Construction Style Attachment
|
Attached |
|
Cooling Type
|
Central Air Conditioning |
|
Exterior Finish
|
Brick, Stone, Vinyl Siding |
|
Fixture
|
Ceiling Fans |
|
Foundation Type
|
Poured Concrete |
|
Half Bath Total
|
1 |
|
Heating Type
|
Baseboard Heaters, Forced Air |
|
Stories Total
|
2 |
|
Size Interior
|
2171 Sqft |
|
Type
|
Row / Townhouse |
|
Utility Water
|
Municipal Water |
Parking
Land
|
Access Type
|
Highway Access |
|
Acreage
|
No |
|
Fence Type
|
Fence |
|
Land Amenities
|
Hospital, Park, Schools, Shopping |
|
Landscape Features
|
Lawn Sprinkler, Landscaped |
|
Sewer
|
Municipal Sewage System |
|
Size Depth
|
92 Ft |
|
Size Frontage
|
45 Ft |
|
Size Total Text
|
Under 1/2 Acre |
|
Zoning Description
|
Res |
Rooms
| Level |
Type |
Length |
Width |
Dimensions |
|
Second Level |
Family Room |
|
|
14'6'' x 14'6'' |
|
Second Level |
Bedroom |
|
|
10'10'' x 15'9'' |
|
Second Level |
3pc Bathroom |
|
|
5'8'' x 7'8'' |
|
Second Level |
Other |
|
|
9'0'' x 7'8'' |
|
Second Level |
4pc Bathroom |
|
|
10'4'' x 7'8'' |
|
Second Level |
Primary Bedroom |
|
|
17'5'' x 11'1'' |
|
Basement |
Utility Room |
|
|
7'10'' x 13'4'' |
|
Basement |
Media |
|
|
14'0'' x 16'1'' |
|
Lower Level |
2pc Bathroom |
|
|
2'8'' x 6'3'' |
|
Main Level |
Kitchen |
|
|
17'3'' x 7'4'' |
|
Main Level |
Living Room/dining Room |
|
|
22'11'' x 10'6'' |
|
Main Level |
Laundry Room |
|
|
5'8'' x 7'8'' |
Utilities
https://www.realtor.ca/real-estate/27525988/45-elderberry-avenue-grimsby
















