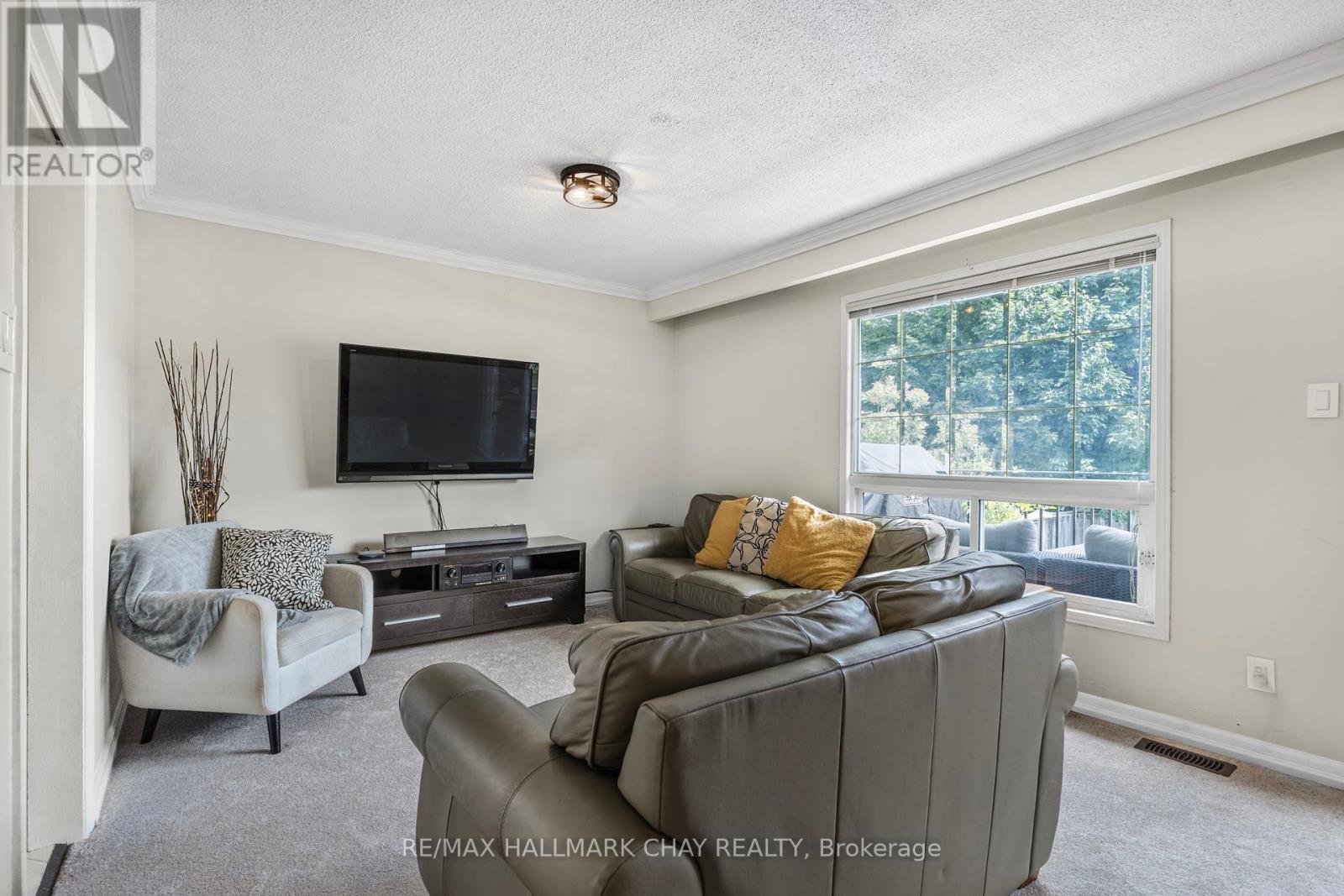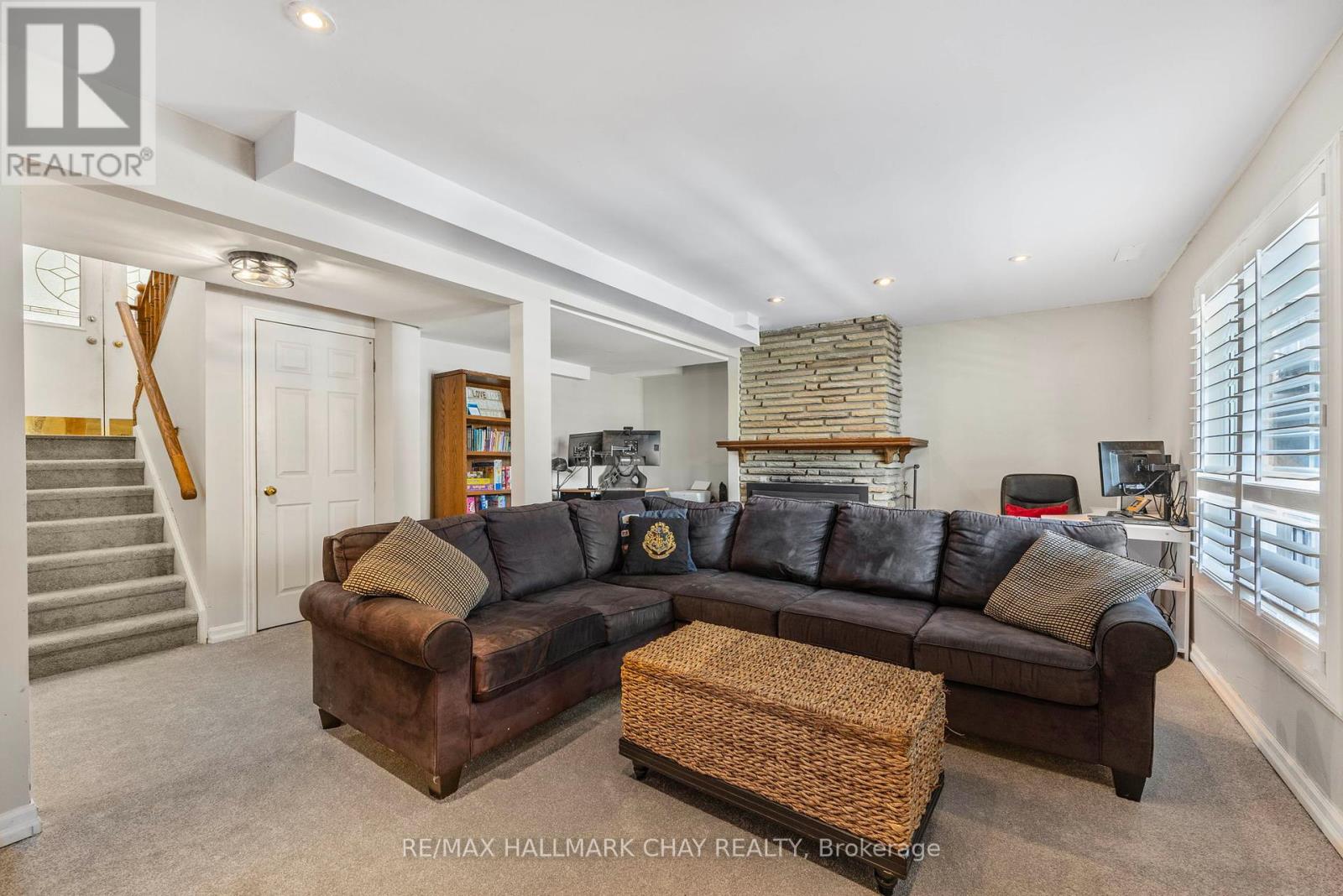4 Bedroom
2 Bathroom
Raised Bungalow
Fireplace
Inground Pool
Central Air Conditioning
Forced Air
Landscaped
$769,900
Here's Some Buzz Words For You - Raised Bungalow - Outstanding East End Neighbourhood - Quiet Crescent - Large Lot - 32 x 16 Ft In-Ground Heated Pool - Separate Entry Into Basement - Updated Mechanical - 2 Car Garage......All For Under $770K! Do I Have Your Attention Yet?! 45 Davies Is Sure To Check All Your Boxes And Offers Incredible Value At This Price. The Large Covered Porch (Which can also be used as a sunroom) Brings You In To The Grand Entry With High Ceilings. Upstairs You Will Find A Spacious Layout With A Large Eat-In Kitchen And Open Concept Living/Dining And Walkout To Second Level Deck Overlooking Your Sun Filled Backyard Paradise. 2 Large Bedrooms And A Full Bath Round Out This Floor. The Lower Level Has A Large Rec Room, 2 More Large Bedrooms And A Full Bath + A Walkup Exit To Backyard Which Makes It Perfect For An In-Law Suite. If Outdoor Entertaining Is Your Thing This Yard Is The One For You With Space For A Fire Pit, Outdoor Dining/Lounging And A Large 32 x 16 Foot Heated In-Ground Pool. If This Doesn't Sound Great Enough This Home Is Also Located On A Quiet Crescent In A Great, Mature Neighbourhood Close To All Daily Amenities (Grocery, LCBO, Restaurants) And Has Terrific Highway Access. Recent Updates To The Home Include Furnace/AC (2023), Pool Heater (2023) New Carpet In Lower/Upper (2024) Fresh Paint (2024), Landscaping (2023). (id:50787)
Property Details
|
MLS® Number
|
S9012984 |
|
Property Type
|
Single Family |
|
Community Name
|
Grove East |
|
Amenities Near By
|
Hospital |
|
Features
|
Flat Site |
|
Parking Space Total
|
4 |
|
Pool Type
|
Inground Pool |
Building
|
Bathroom Total
|
2 |
|
Bedrooms Above Ground
|
2 |
|
Bedrooms Below Ground
|
2 |
|
Bedrooms Total
|
4 |
|
Appliances
|
Dryer, Microwave, Refrigerator, Stove, Washer |
|
Architectural Style
|
Raised Bungalow |
|
Basement Development
|
Finished |
|
Basement Features
|
Walk-up |
|
Basement Type
|
N/a (finished) |
|
Construction Style Attachment
|
Detached |
|
Cooling Type
|
Central Air Conditioning |
|
Exterior Finish
|
Vinyl Siding, Brick |
|
Fireplace Present
|
Yes |
|
Fireplace Total
|
1 |
|
Foundation Type
|
Concrete |
|
Heating Fuel
|
Natural Gas |
|
Heating Type
|
Forced Air |
|
Stories Total
|
1 |
|
Type
|
House |
|
Utility Water
|
Municipal Water |
Parking
Land
|
Acreage
|
No |
|
Land Amenities
|
Hospital |
|
Landscape Features
|
Landscaped |
|
Sewer
|
Sanitary Sewer |
|
Size Irregular
|
50 X 129 Ft |
|
Size Total Text
|
50 X 129 Ft|under 1/2 Acre |
Rooms
| Level |
Type |
Length |
Width |
Dimensions |
|
Lower Level |
Bedroom |
4.14 m |
3.15 m |
4.14 m x 3.15 m |
|
Lower Level |
Bedroom |
2.74 m |
2.97 m |
2.74 m x 2.97 m |
|
Lower Level |
Laundry Room |
6.15 m |
2.69 m |
6.15 m x 2.69 m |
|
Lower Level |
Family Room |
6.68 m |
4.83 m |
6.68 m x 4.83 m |
|
Lower Level |
Bathroom |
|
|
Measurements not available |
|
Main Level |
Kitchen |
3.33 m |
2.06 m |
3.33 m x 2.06 m |
|
Main Level |
Eating Area |
3.33 m |
2.24 m |
3.33 m x 2.24 m |
|
Main Level |
Dining Room |
2.87 m |
3.4 m |
2.87 m x 3.4 m |
|
Main Level |
Living Room |
3.73 m |
3.4 m |
3.73 m x 3.4 m |
|
Main Level |
Bathroom |
|
|
Measurements not available |
|
Main Level |
Primary Bedroom |
4.19 m |
3.4 m |
4.19 m x 3.4 m |
|
Main Level |
Bedroom |
3.05 m |
3.07 m |
3.05 m x 3.07 m |
https://www.realtor.ca/real-estate/27129564/45-davies-crescent-barrie-grove-east





































