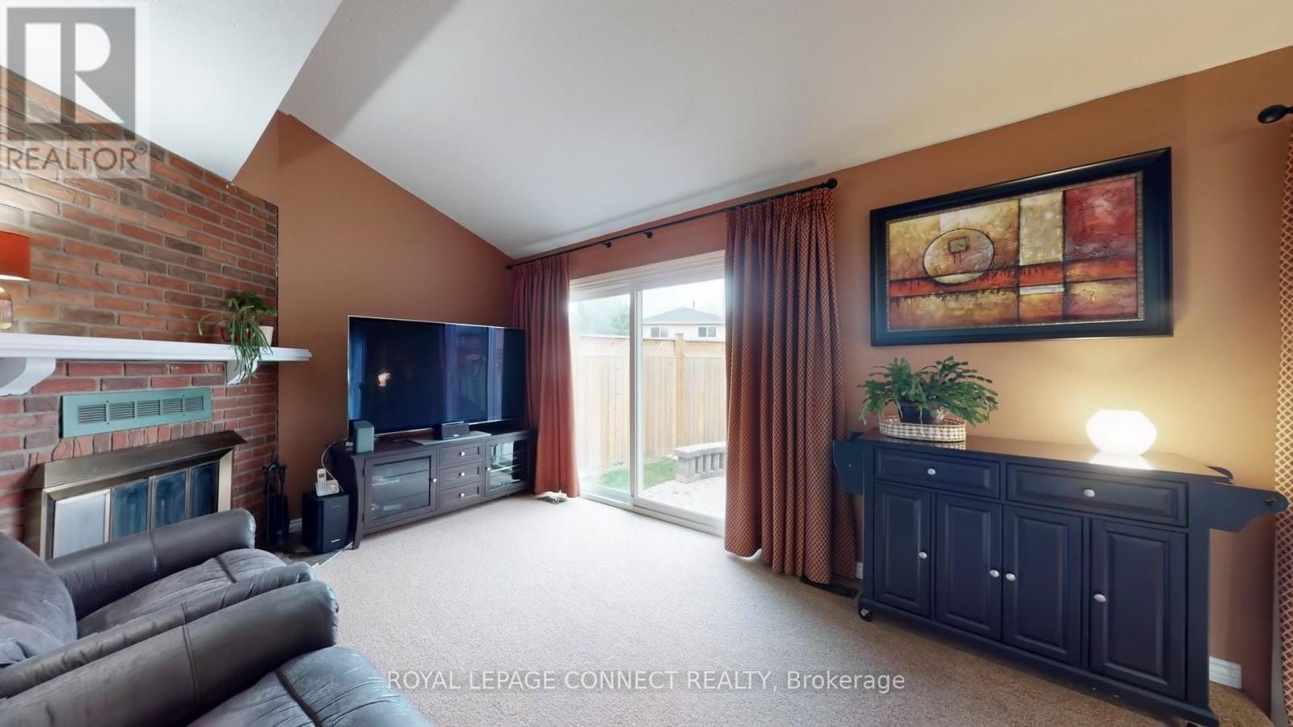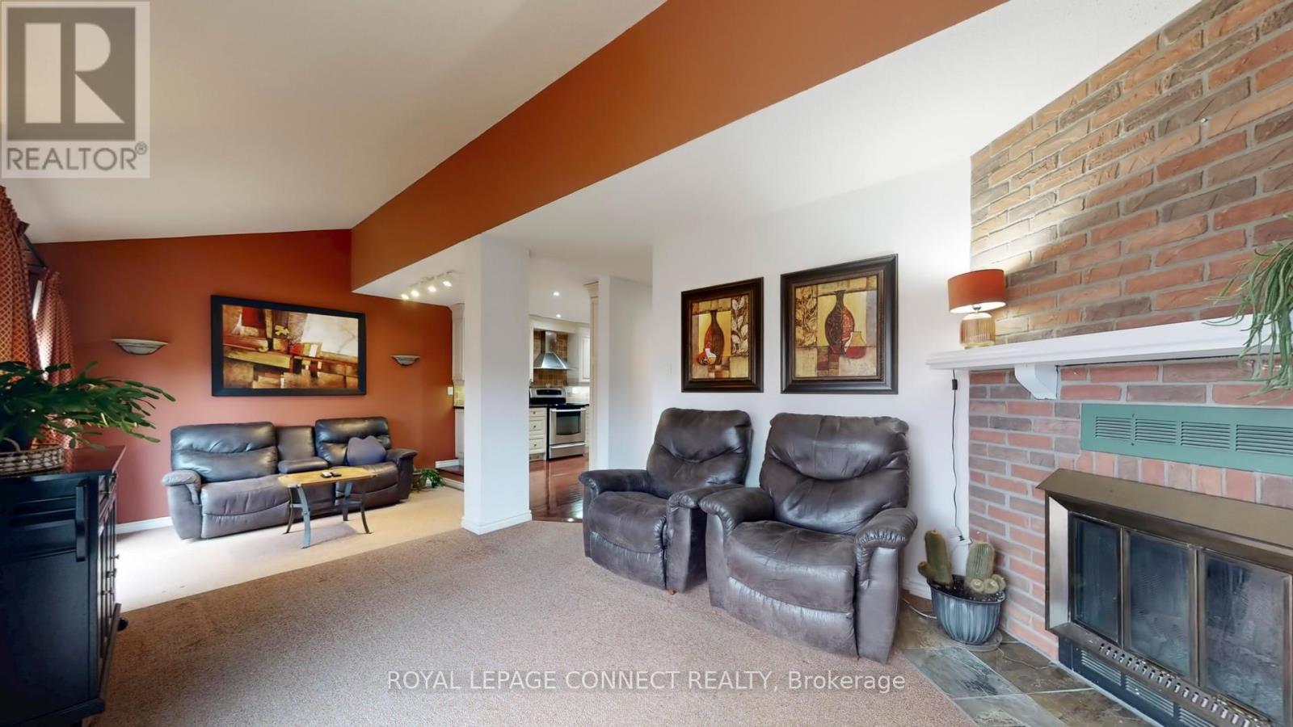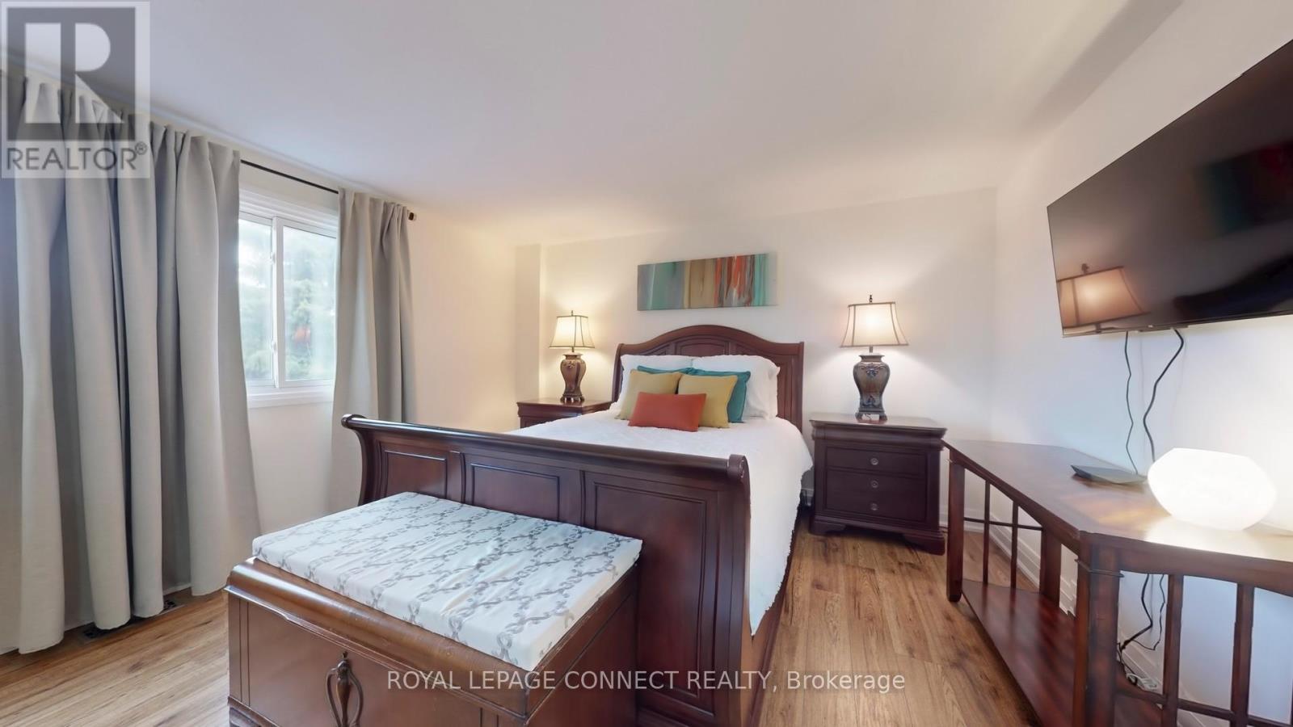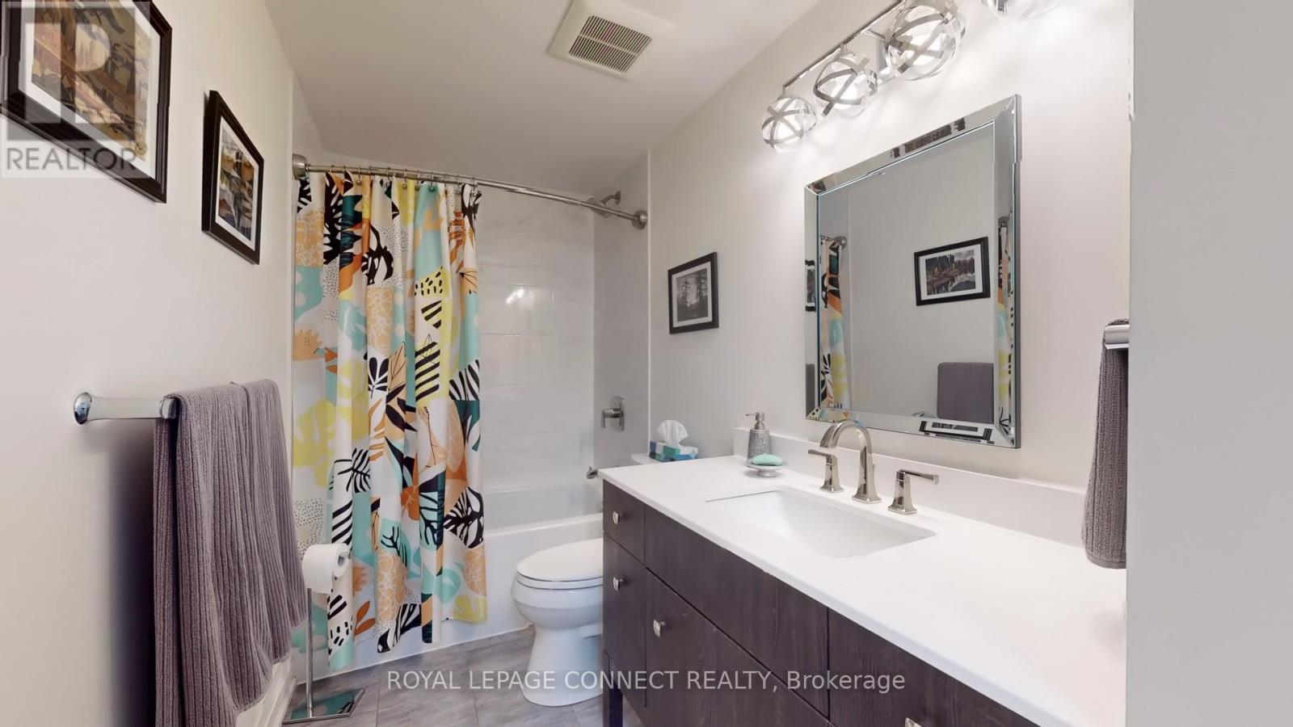4 Bedroom
4 Bathroom
1500 - 2000 sqft
Fireplace
Central Air Conditioning
Forced Air
Landscaped
$1,045,000
Offers Anytime! 45 Copeland is being offered for sale for the first time! It is nestled away in a serene cul-de-sac, this stunning four-bedroom home offers an ideal retreat for families seeking comfort and convenience. Being offered for sale for the first time since being built, the large floor plan is designed for both relaxation and entertaining, featuring an extra sunken sitting area that adds a unique touch and enhances the overall spaciousness. The heart of the home is the huge, modernized kitchen, complete with hardwood floors and ample space for culinary adventures. With an updated powder room and two fully renovated bathrooms, you'll enjoy contemporary finishes and the luxury of style throughout. The primary bedroom is particularly impressive, boasting a generous sitting area, built in closets and an exquisite renovated bathroom! The huge unfinished basement presents a blank slate of potential for extra living space; a potential rental unit, or an in-law suite, allowing for versatile options to suit your needs. Outside, the sun-soaked private backyard is an entertainer's dream, complete with a lovely patio that's perfect for summer BBQs and gatherings with loved ones. With a roof that's only four years old, a rare frontage size, and a mature front garden this property offers both beauty, privacy and longevity. Conveniently located within walking distance to local stores, schools, and scenic pathways, you'll appreciate the perfect blend of tranquility and accessibility. Don't miss your chance to own this exceptional home that combines modern living with a peaceful atmosphere, ideal for creating lasting memories. (id:50787)
Property Details
|
MLS® Number
|
W12093771 |
|
Property Type
|
Single Family |
|
Community Name
|
Fletcher's West |
|
Parking Space Total
|
6 |
|
Structure
|
Patio(s) |
Building
|
Bathroom Total
|
4 |
|
Bedrooms Above Ground
|
4 |
|
Bedrooms Total
|
4 |
|
Amenities
|
Fireplace(s) |
|
Appliances
|
Garburator, Dishwasher, Dryer, Microwave, Stove, Washer, Refrigerator |
|
Basement Development
|
Unfinished |
|
Basement Type
|
N/a (unfinished) |
|
Construction Style Attachment
|
Detached |
|
Cooling Type
|
Central Air Conditioning |
|
Exterior Finish
|
Brick, Aluminum Siding |
|
Fireplace Present
|
Yes |
|
Flooring Type
|
Carpeted, Hardwood, Laminate |
|
Foundation Type
|
Poured Concrete |
|
Half Bath Total
|
1 |
|
Heating Fuel
|
Natural Gas |
|
Heating Type
|
Forced Air |
|
Stories Total
|
2 |
|
Size Interior
|
1500 - 2000 Sqft |
|
Type
|
House |
|
Utility Water
|
Municipal Water |
Parking
Land
|
Acreage
|
No |
|
Landscape Features
|
Landscaped |
|
Sewer
|
Sanitary Sewer |
|
Size Depth
|
113 Ft ,4 In |
|
Size Frontage
|
51 Ft ,6 In |
|
Size Irregular
|
51.5 X 113.4 Ft |
|
Size Total Text
|
51.5 X 113.4 Ft |
Rooms
| Level |
Type |
Length |
Width |
Dimensions |
|
Second Level |
Primary Bedroom |
7.16 m |
3.89 m |
7.16 m x 3.89 m |
|
Second Level |
Bedroom 2 |
3.15 m |
2.64 m |
3.15 m x 2.64 m |
|
Second Level |
Bedroom 3 |
3.35 m |
2.9 m |
3.35 m x 2.9 m |
|
Second Level |
Bedroom 4 |
3.71 m |
2.9 m |
3.71 m x 2.9 m |
|
Main Level |
Living Room |
4.52 m |
3.35 m |
4.52 m x 3.35 m |
|
Main Level |
Dining Room |
3.35 m |
3 m |
3.35 m x 3 m |
|
Main Level |
Family Room |
4.7 m |
3.28 m |
4.7 m x 3.28 m |
|
Main Level |
Sitting Room |
3.2 m |
2.9 m |
3.2 m x 2.9 m |
|
Main Level |
Kitchen |
5.99 m |
3.07 m |
5.99 m x 3.07 m |
https://www.realtor.ca/real-estate/28192707/45-copeland-road-brampton-fletchers-west-fletchers-west












































