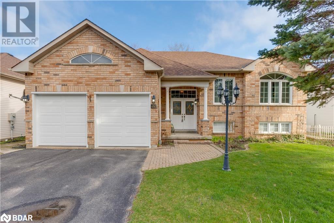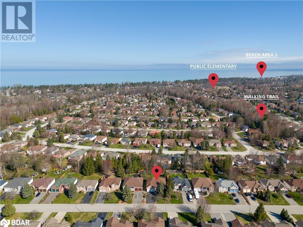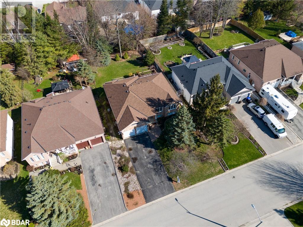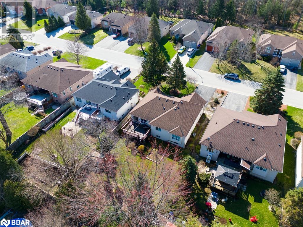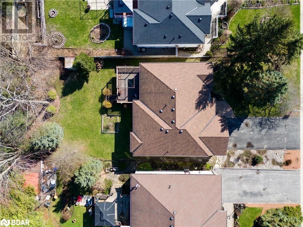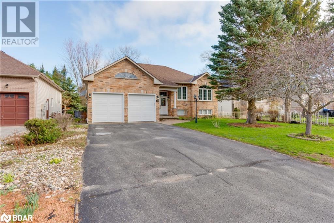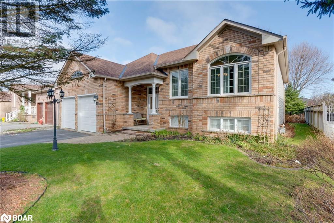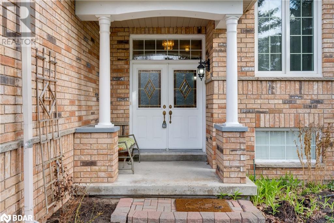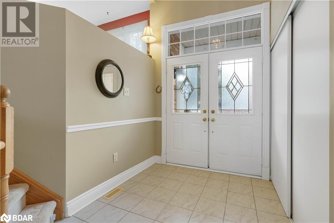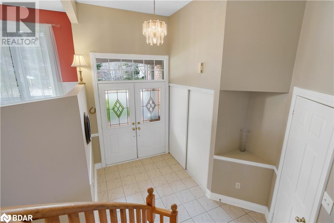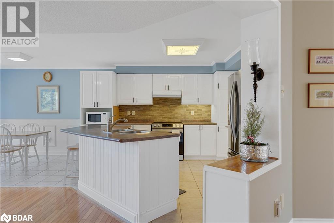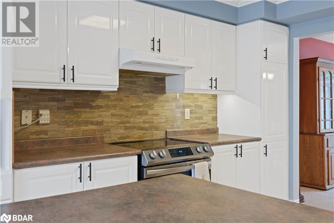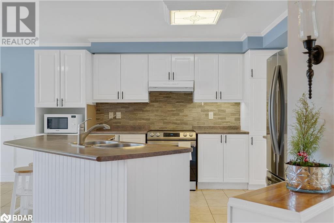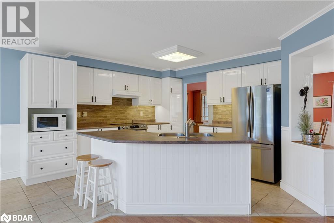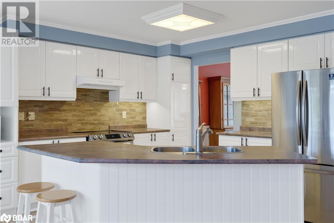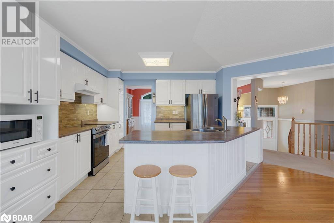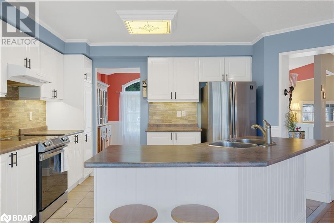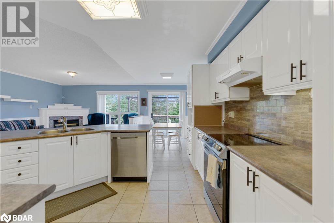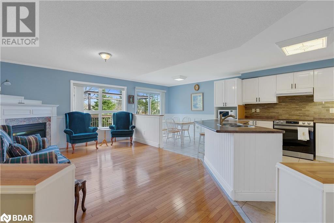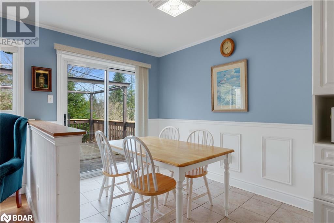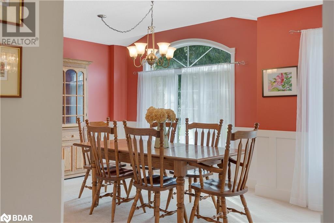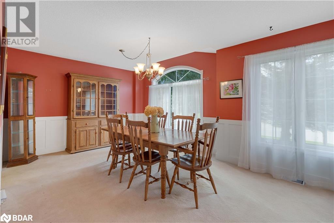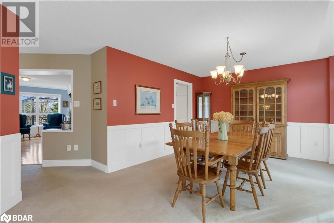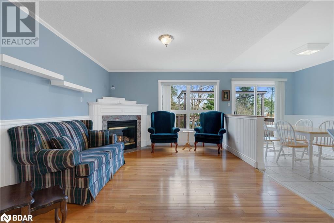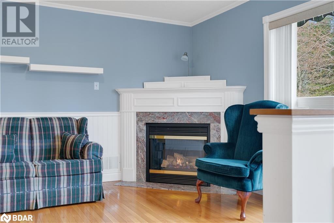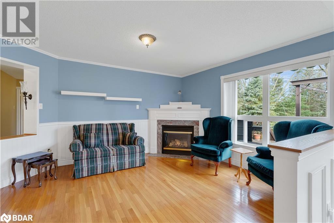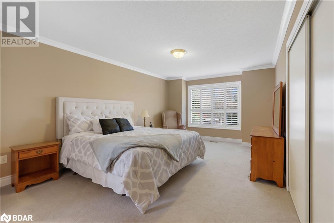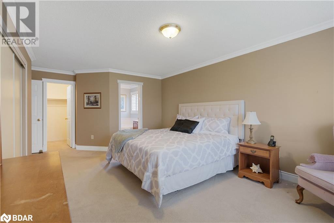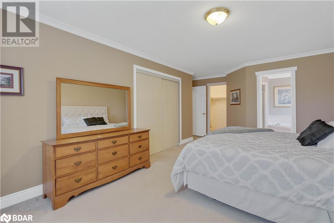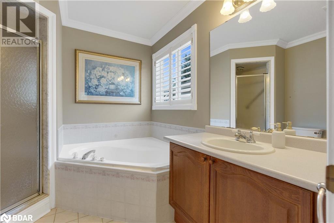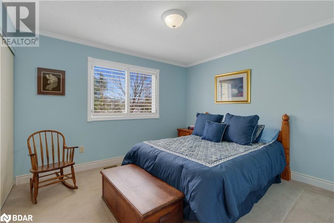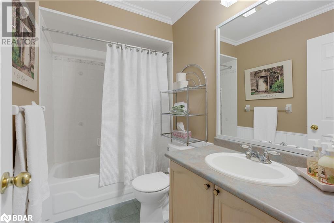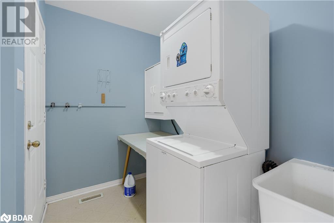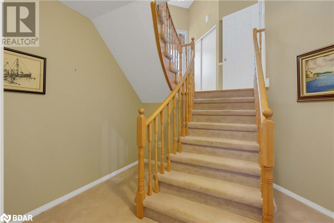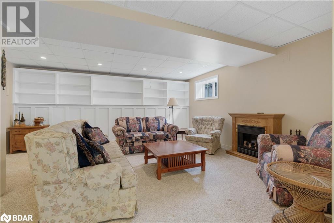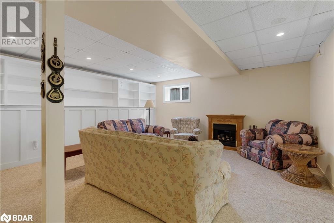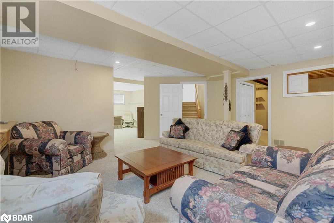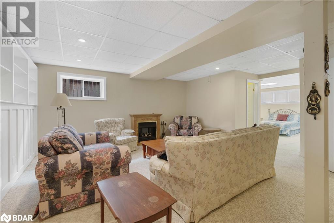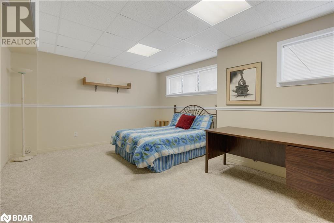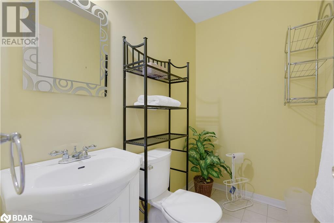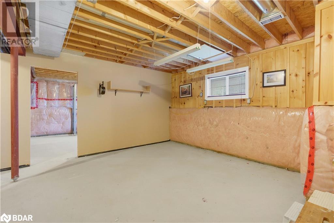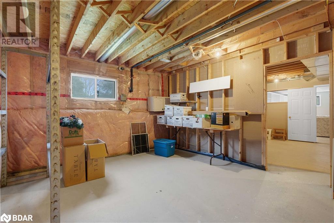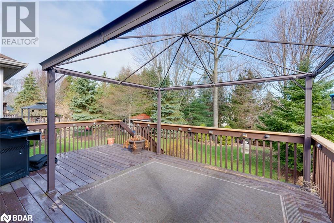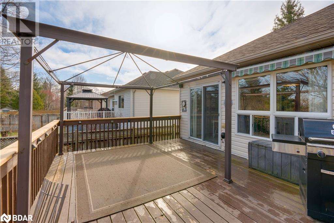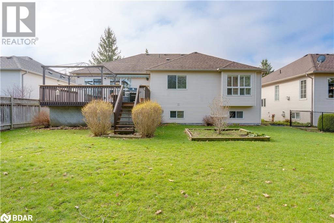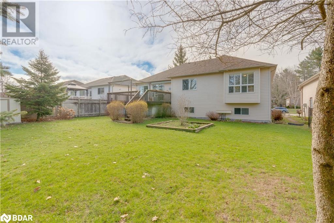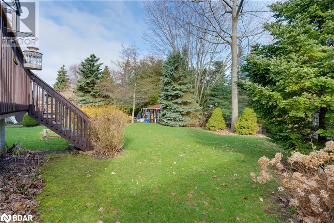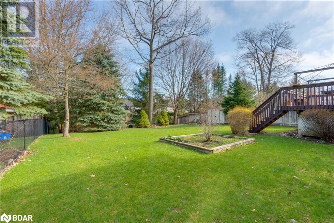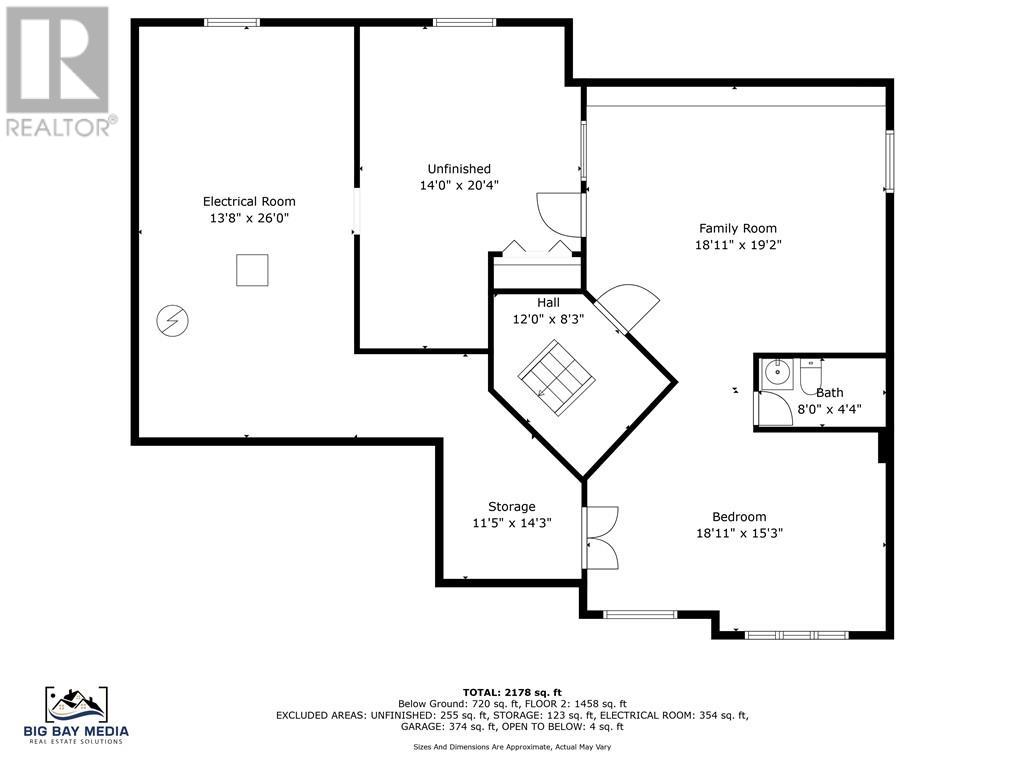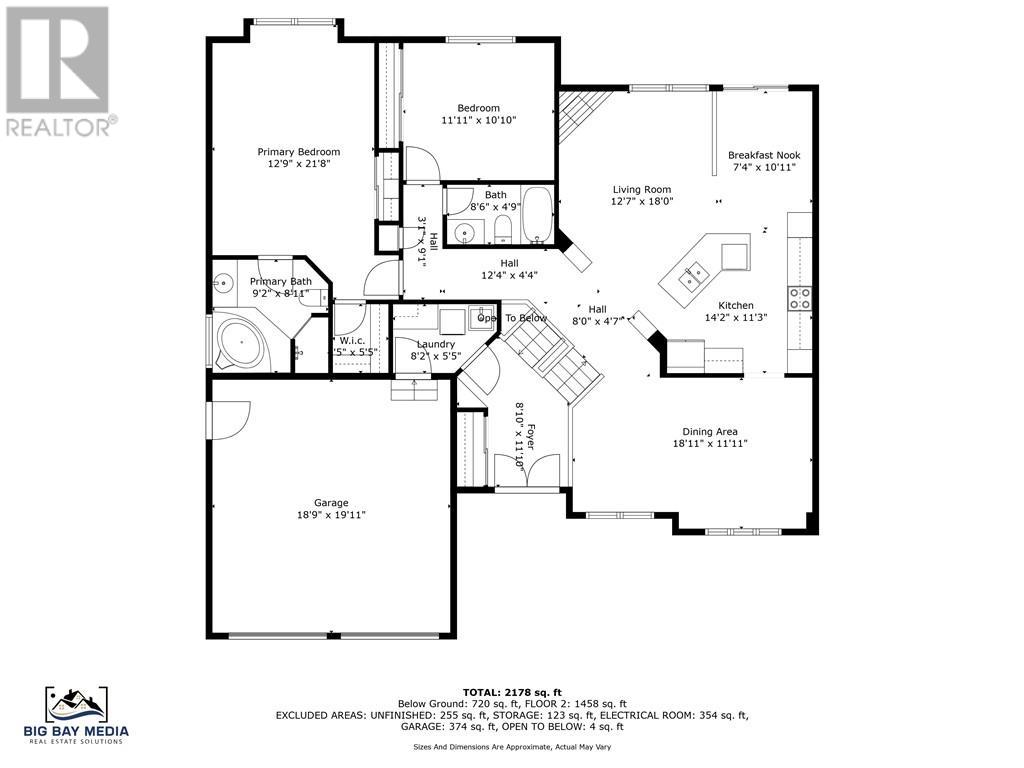3 Bedroom
3 Bathroom
2047
Bungalow
Fireplace
Central Air Conditioning
Forced Air
$825,000
Welcome to your new home at the beach. 45 Bush Cres is a delightful raised bungalow that has been lovingly cared for by the present owner for the past 25 years. Those who know Wasaga know that the lots here are larger than average, and this one is no exception. It provides you with almost 1/4 acre while also being located on an exceptionally quiet, child-friendly crescent. This home has a large entranceway, affording a convenient space to greet guests and leading to the main floor, laundry and the basement area. It has a particularly nice layout on the main floor, with the corner fireplace in the living room being open-planned to the eat-in kitchen with rear patio doors to the deck and yard. The kitchen has an attractive angular layout with a fridge, stove, dishwasher and extractor fan. This home also benefits from a large dining room that is conveniently located next to the kitchen, ideal for family gatherings and friendly dinner parties. The two main floor bedrooms are a good size, with the principal bedroom having its own en-suite bathroom and walk-in closet. The second bedroom and family bathroom complete the main floor level of this desirable home. The basement area is partially finished with a third bathroom, a rec room with built-in cabinets, perfect for your home library and a second large room that could easily be utilized as a bedroom. The basement still has room for further development if you wish to add another bedroom. Updates for 2024 include new garage doors. (id:50787)
Property Details
|
MLS® Number
|
40565367 |
|
Property Type
|
Single Family |
|
Amenities Near By
|
Beach, Golf Nearby, Schools |
|
Communication Type
|
High Speed Internet |
|
Community Features
|
Community Centre |
|
Equipment Type
|
Water Heater |
|
Features
|
Southern Exposure, Conservation/green Belt, Paved Driveway, Sump Pump, Automatic Garage Door Opener |
|
Parking Space Total
|
6 |
|
Rental Equipment Type
|
Water Heater |
Building
|
Bathroom Total
|
3 |
|
Bedrooms Above Ground
|
2 |
|
Bedrooms Below Ground
|
1 |
|
Bedrooms Total
|
3 |
|
Appliances
|
Dishwasher, Dryer, Refrigerator, Stove, Water Softener, Washer, Hood Fan, Window Coverings, Garage Door Opener |
|
Architectural Style
|
Bungalow |
|
Basement Development
|
Finished |
|
Basement Type
|
Full (finished) |
|
Constructed Date
|
1999 |
|
Construction Style Attachment
|
Detached |
|
Cooling Type
|
Central Air Conditioning |
|
Exterior Finish
|
Brick, Vinyl Siding |
|
Fireplace Present
|
Yes |
|
Fireplace Total
|
1 |
|
Foundation Type
|
Poured Concrete |
|
Half Bath Total
|
1 |
|
Heating Fuel
|
Natural Gas |
|
Heating Type
|
Forced Air |
|
Stories Total
|
1 |
|
Size Interior
|
2047 |
|
Type
|
House |
|
Utility Water
|
Municipal Water |
Parking
Land
|
Acreage
|
No |
|
Fence Type
|
Partially Fenced |
|
Land Amenities
|
Beach, Golf Nearby, Schools |
|
Sewer
|
Municipal Sewage System |
|
Size Depth
|
151 Ft |
|
Size Frontage
|
60 Ft |
|
Size Total Text
|
Under 1/2 Acre |
|
Zoning Description
|
R1 |
Rooms
| Level |
Type |
Length |
Width |
Dimensions |
|
Basement |
Bedroom |
|
|
12'6'' x 18'2'' |
|
Basement |
2pc Bathroom |
|
|
7'2'' x 4'5'' |
|
Basement |
Recreation Room |
|
|
17'12'' x 17'2'' |
|
Main Level |
Laundry Room |
|
|
8'11'' x 5'6'' |
|
Main Level |
4pc Bathroom |
|
|
9'2'' x 8'6'' |
|
Main Level |
Primary Bedroom |
|
|
12'2'' x 19'4'' |
|
Main Level |
3pc Bathroom |
|
|
9'7'' x 5'1'' |
|
Main Level |
Bedroom |
|
|
10'6'' x 12'2'' |
|
Main Level |
Dining Room |
|
|
12'1'' x 18'10'' |
|
Main Level |
Breakfast |
|
|
7'11'' x 11'2'' |
|
Main Level |
Kitchen |
|
|
10'4'' x 12'10'' |
|
Main Level |
Living Room |
|
|
14'9'' x 11'10'' |
Utilities
|
Cable
|
Available |
|
Electricity
|
Available |
|
Natural Gas
|
Available |
|
Telephone
|
Available |
https://www.realtor.ca/real-estate/26754651/45-bush-crescent-wasaga-beach

