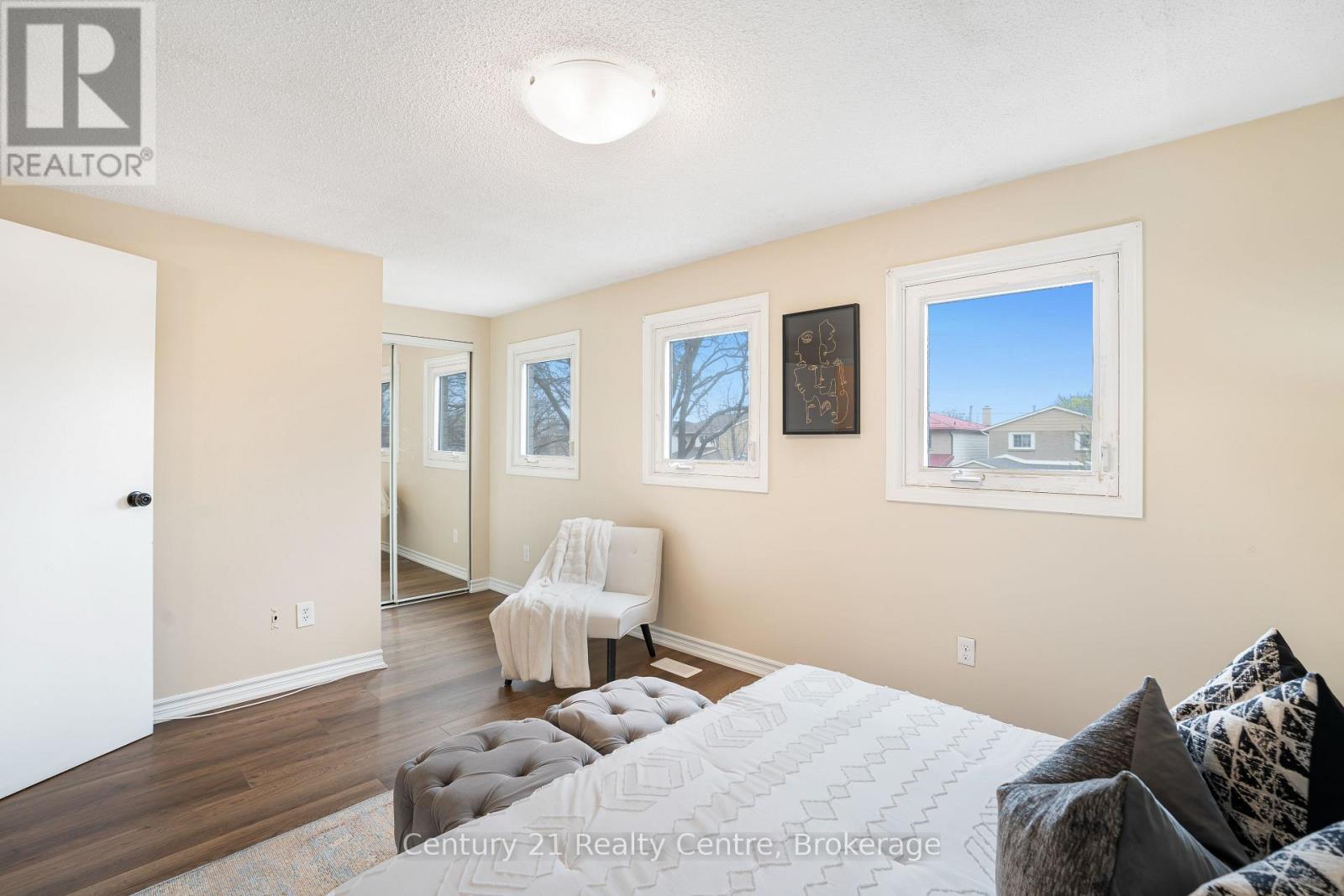4 Bedroom
3 Bathroom
1100 - 1500 sqft
Fireplace
Central Air Conditioning
Forced Air
$999,000
Brilliant Location! Opposite Humber College ! Stunning Detached Home In The Heart Of Etobicoke ! Separate Entry/ Walk-Up Basement! This property boasts 4 Great Size Bedrooms and 3 Bathrooms with an Open-Concept Floor Plan with Separate Living Room And Dining Room along with a Fireplace. This fully renovated home offers everything you're looking for space, style, and strong income potential. With over $70,000 in upgrades, the home features a newer roof (2021), 2 new kitchen (2023 & 2024), 2 Laundry, Brand new basement (Large Window) , new laminate flooring and stairs (2024), Furnace(2022), Heat Pump (2022), Fully Fenced Yard and has been freshly painted. The brand new basement (2024) includes 1 Bedroom + Living room, a full kitchen with premium cabinet door, a 3-piece bathroom, separate laundry, and a separate entrance ideal for in-law living or tenants. With newer appliances throughout, this home is completely turnkey. It Is situated in one of the top rental areas in the city. Previously rented for $5,100/month, this property is a great option for both families and investors. Walking distance to Etobicoke General Hospital, Transit, Grocery , Restaurants, & Parks. Few Minutes to Woodbine Mall, Casino, School , Hwy 427, 401 & 27. (id:50787)
Property Details
|
MLS® Number
|
W12123665 |
|
Property Type
|
Single Family |
|
Neigbourhood
|
Etobicoke |
|
Community Name
|
West Humber-Clairville |
|
Amenities Near By
|
Public Transit, Schools, Hospital, Park, Place Of Worship |
|
Features
|
Carpet Free, Sump Pump |
|
Parking Space Total
|
4 |
|
Structure
|
Deck |
Building
|
Bathroom Total
|
3 |
|
Bedrooms Above Ground
|
3 |
|
Bedrooms Below Ground
|
1 |
|
Bedrooms Total
|
4 |
|
Age
|
31 To 50 Years |
|
Amenities
|
Fireplace(s) |
|
Appliances
|
Dishwasher, Dryer, Hood Fan, Two Stoves, Two Washers, Window Coverings, Two Refrigerators |
|
Basement Development
|
Finished |
|
Basement Features
|
Walk-up |
|
Basement Type
|
N/a (finished) |
|
Construction Style Attachment
|
Detached |
|
Cooling Type
|
Central Air Conditioning |
|
Exterior Finish
|
Brick, Aluminum Siding |
|
Fireplace Present
|
Yes |
|
Fireplace Total
|
1 |
|
Flooring Type
|
Laminate, Tile, Vinyl |
|
Foundation Type
|
Poured Concrete |
|
Half Bath Total
|
1 |
|
Heating Fuel
|
Natural Gas |
|
Heating Type
|
Forced Air |
|
Stories Total
|
2 |
|
Size Interior
|
1100 - 1500 Sqft |
|
Type
|
House |
|
Utility Water
|
Municipal Water |
Parking
Land
|
Acreage
|
No |
|
Land Amenities
|
Public Transit, Schools, Hospital, Park, Place Of Worship |
|
Sewer
|
Sanitary Sewer |
|
Size Depth
|
99 Ft |
|
Size Frontage
|
25 Ft |
|
Size Irregular
|
25 X 99 Ft |
|
Size Total Text
|
25 X 99 Ft |
Rooms
| Level |
Type |
Length |
Width |
Dimensions |
|
Second Level |
Primary Bedroom |
|
|
Measurements not available |
|
Second Level |
Bedroom 2 |
|
|
Measurements not available |
|
Second Level |
Bedroom 3 |
|
|
Measurements not available |
|
Basement |
Bedroom 4 |
|
|
Measurements not available |
|
Basement |
Kitchen |
|
|
Measurements not available |
|
Basement |
Living Room |
|
|
Measurements not available |
|
Ground Level |
Living Room |
|
|
Measurements not available |
|
Ground Level |
Dining Room |
|
|
Measurements not available |
|
Ground Level |
Kitchen |
|
|
Measurements not available |
https://www.realtor.ca/real-estate/28258967/45-autumn-glen-circle-toronto-west-humber-clairville-west-humber-clairville










































