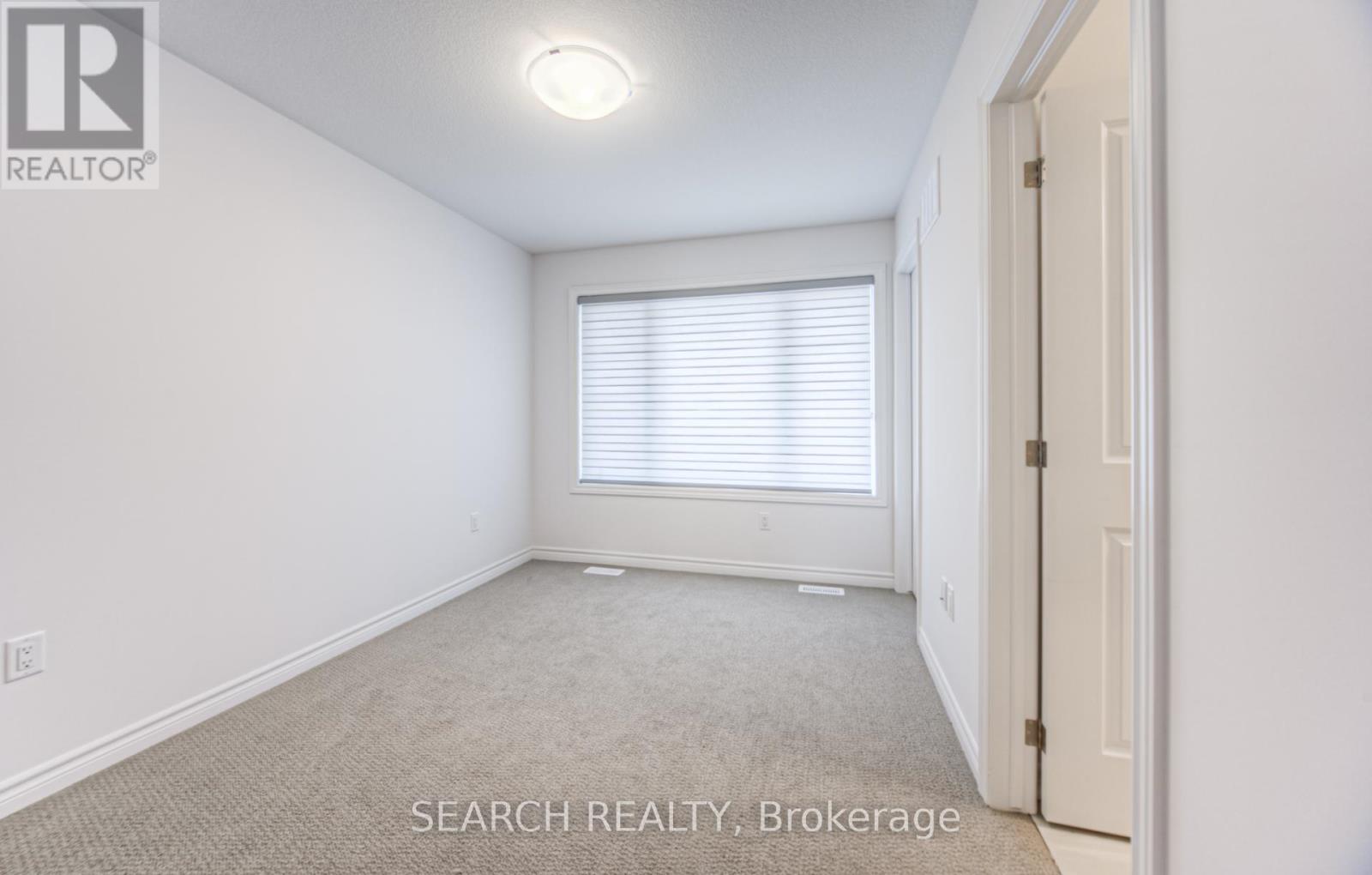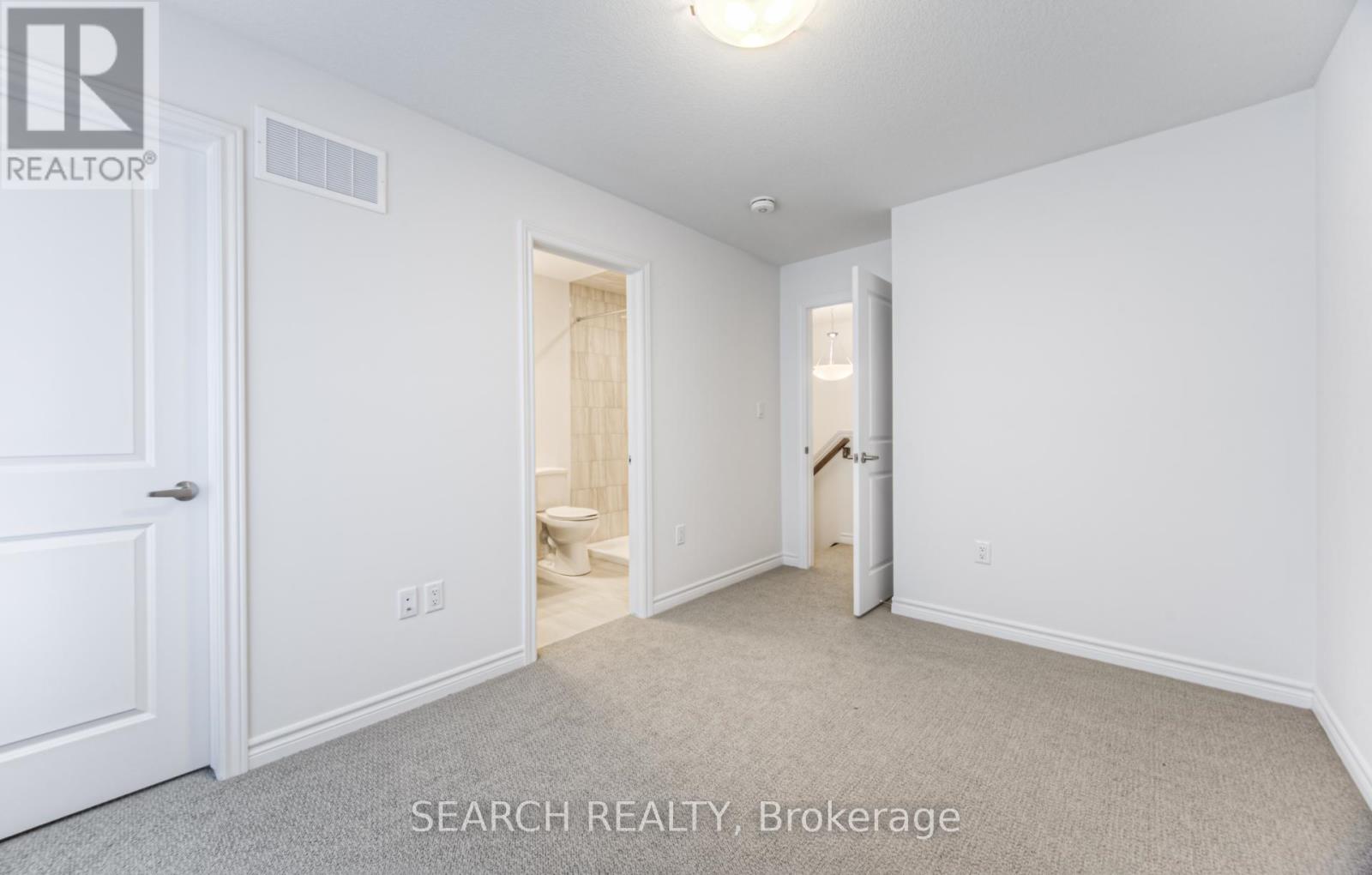3 Bedroom
3 Bathroom
Central Air Conditioning
Forced Air
$2,325 Monthly
3 storey townhouse. One of the upgraded units in the complex; no carpet in Main floor only stairs and upperfloor in case you have toddlers, Modern kitchen with upgraded quartz countertop in kitchen, modern SS appliances. Bright and sun-filled south facingbackyard. 9' ft ceilings make the space even brighter. Three bedrooms, two full bathrooms, one powder room. main floor can be used as office or den.ample sized garage and storage under staircase in garage. primary bedroom has a walk-in closet and ensuite bathroom. great location; close tohighway, schools, conestoga/laurier, grocery, restaurants, and trails! (id:50787)
Property Details
|
MLS® Number
|
X12112023 |
|
Property Type
|
Single Family |
|
Parking Space Total
|
2 |
Building
|
Bathroom Total
|
3 |
|
Bedrooms Above Ground
|
3 |
|
Bedrooms Total
|
3 |
|
Age
|
0 To 5 Years |
|
Basement Features
|
Walk Out |
|
Basement Type
|
N/a |
|
Construction Style Attachment
|
Attached |
|
Cooling Type
|
Central Air Conditioning |
|
Exterior Finish
|
Brick |
|
Foundation Type
|
Insulated Concrete Forms |
|
Half Bath Total
|
1 |
|
Heating Fuel
|
Natural Gas |
|
Heating Type
|
Forced Air |
|
Stories Total
|
3 |
|
Type
|
Row / Townhouse |
|
Utility Water
|
Municipal Water |
Parking
Land
|
Acreage
|
No |
|
Sewer
|
Septic System |
Rooms
| Level |
Type |
Length |
Width |
Dimensions |
|
Third Level |
Primary Bedroom |
4.35 m |
3.7 m |
4.35 m x 3.7 m |
|
Third Level |
Bedroom 2 |
2.9 m |
2.1 m |
2.9 m x 2.1 m |
|
Third Level |
Bedroom 3 |
2.7 m |
2.1 m |
2.7 m x 2.1 m |
|
Main Level |
Living Room |
4 m |
3.1 m |
4 m x 3.1 m |
|
Main Level |
Kitchen |
3.23 m |
2.3 m |
3.23 m x 2.3 m |
|
Main Level |
Laundry Room |
1 m |
1 m |
1 m x 1 m |
|
Ground Level |
Den |
3.3 m |
2.5 m |
3.3 m x 2.5 m |
Utilities
|
Cable
|
Installed |
|
Sewer
|
Installed |
https://www.realtor.ca/real-estate/28234020/45-461-blackburn-drive-brantford




























