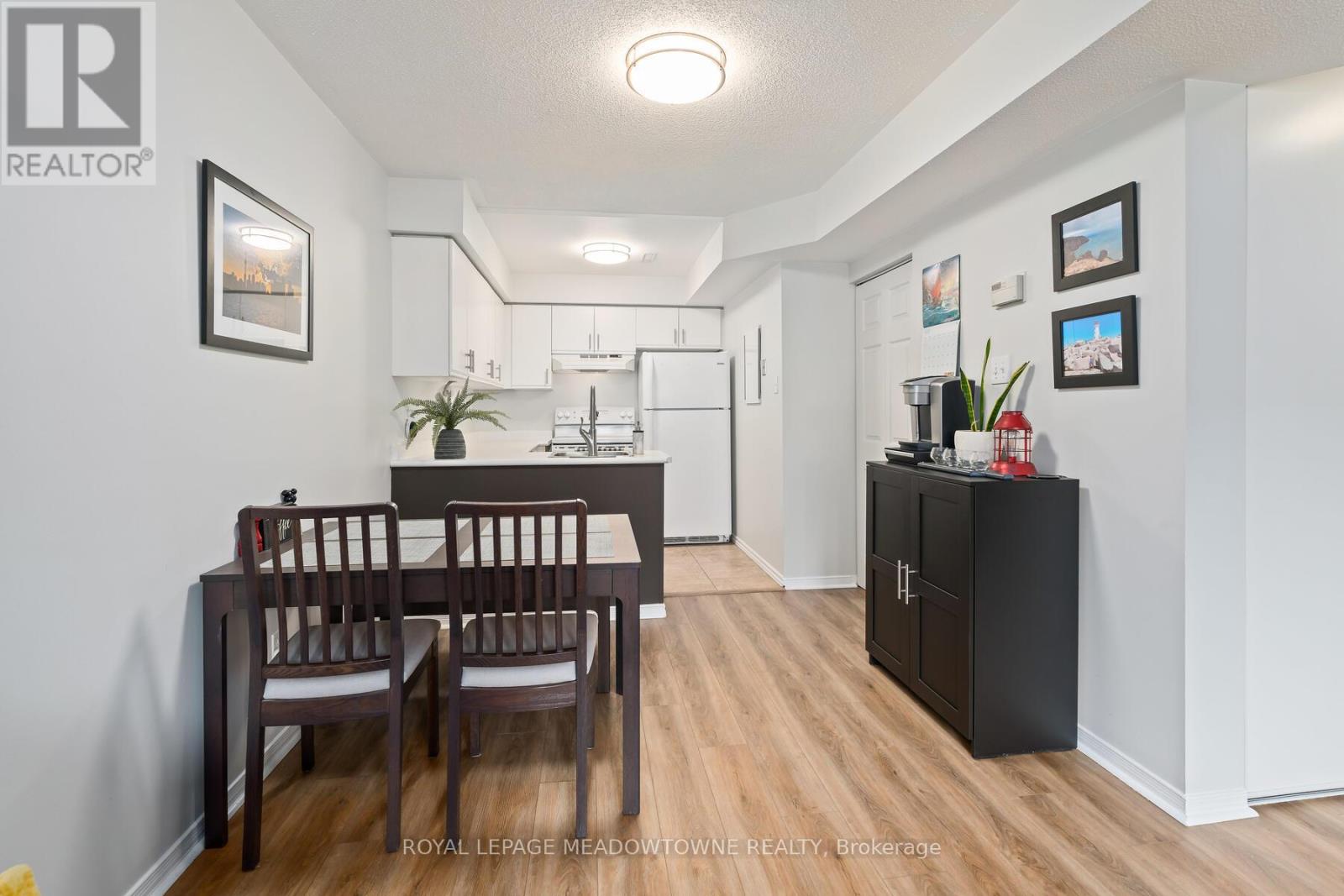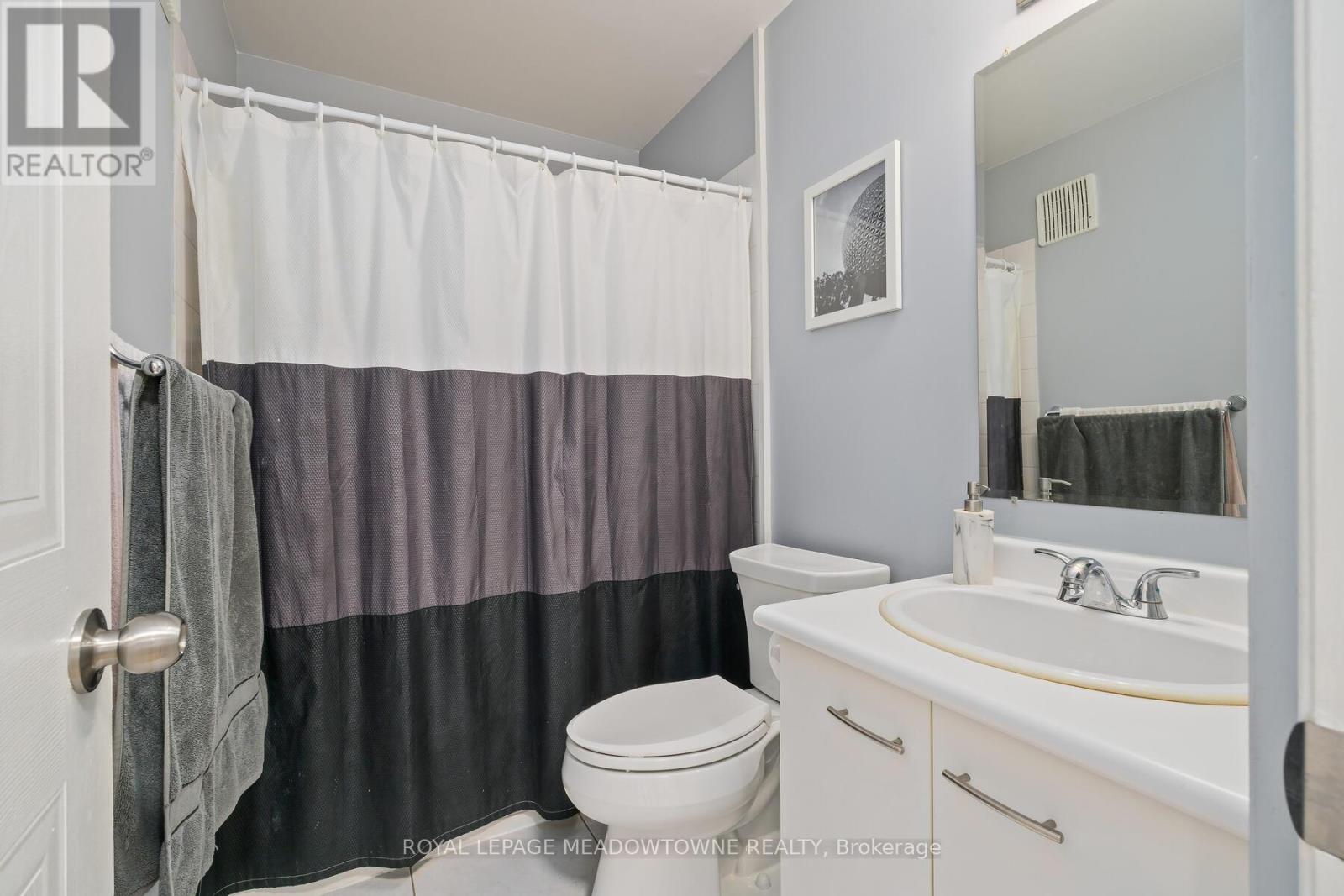2 Bedroom
1 Bathroom
Central Air Conditioning
Forced Air
$565,000Maintenance,
$342.60 Monthly
Welcome to this charming 2-bedroom, 1-bathroom stacked condo townhome, located in the heart of Georgetown's picturesque and family-friendly neighborhood. This home offers an inviting and practical layout designed to suit modern living. Open-concept main floor that is perfect for both entertaining and everyday family life. The kitchen, equipped with a large peninsula, built-in dishwasher, electric range/stove, and fridge, seamlessly integrates with the dining area. This space then flows into a spacious living room w/ large windows. The main floor also includes a private laundry room with a stackable washer and dryer, making household chores convenient and efficient. Upstairs, you'll discover two generously sized bedrooms and a full 4-pce bathroom. Each bedroom features ample closet space and large windows that flood the rooms with natural light, creating a warm and inviting environment. These rooms offer plenty of space for rest and relaxation, making them perfect retreats after a long day. One of the standout features of this home is the two underground parking spaces, located near the units entrance. This provides easy and convenient access from your car to your home, a rare and valuable amenity. Just a short walk away from the quaint village of Glen Williams and the vibrant Downtown Georgetown, where you can explore local shops, cafes, and restaurants. For commuters, the proximity to major highways means you can easily reach your destination with minimal hassle. (id:50787)
Property Details
|
MLS® Number
|
W9008483 |
|
Property Type
|
Single Family |
|
Community Name
|
Georgetown |
|
Amenities Near By
|
Hospital, Park, Schools |
|
Community Features
|
Pet Restrictions |
|
Parking Space Total
|
2 |
Building
|
Bathroom Total
|
1 |
|
Bedrooms Above Ground
|
2 |
|
Bedrooms Total
|
2 |
|
Amenities
|
Visitor Parking |
|
Appliances
|
Dishwasher, Dryer, Refrigerator, Stove, Washer, Window Coverings |
|
Cooling Type
|
Central Air Conditioning |
|
Exterior Finish
|
Brick |
|
Heating Fuel
|
Natural Gas |
|
Heating Type
|
Forced Air |
|
Stories Total
|
2 |
|
Type
|
Row / Townhouse |
Parking
Land
|
Acreage
|
No |
|
Land Amenities
|
Hospital, Park, Schools |
Rooms
| Level |
Type |
Length |
Width |
Dimensions |
|
Second Level |
Primary Bedroom |
4.39 m |
3.15 m |
4.39 m x 3.15 m |
|
Second Level |
Bedroom 2 |
3.63 m |
2.57 m |
3.63 m x 2.57 m |
|
Main Level |
Kitchen |
2.46 m |
2.3432 m |
2.46 m x 2.3432 m |
|
Main Level |
Dining Room |
6.45 m |
5.33 m |
6.45 m x 5.33 m |
|
Main Level |
Living Room |
6.45 m |
5.33 m |
6.45 m x 5.33 m |
|
Main Level |
Laundry Room |
2.36 m |
1.57 m |
2.36 m x 1.57 m |
https://www.realtor.ca/real-estate/27118429/44a-wylie-circle-halton-hills-georgetown































