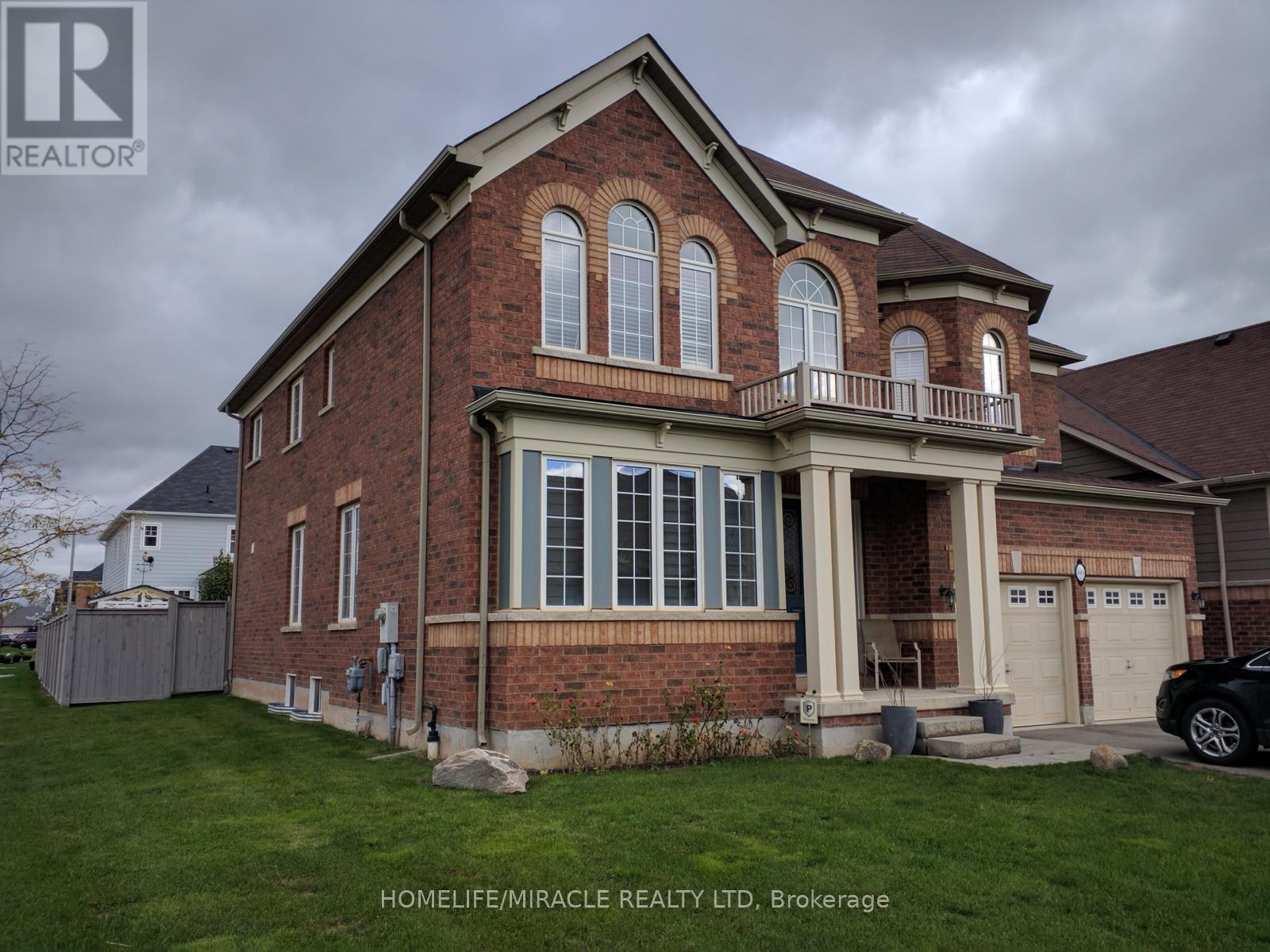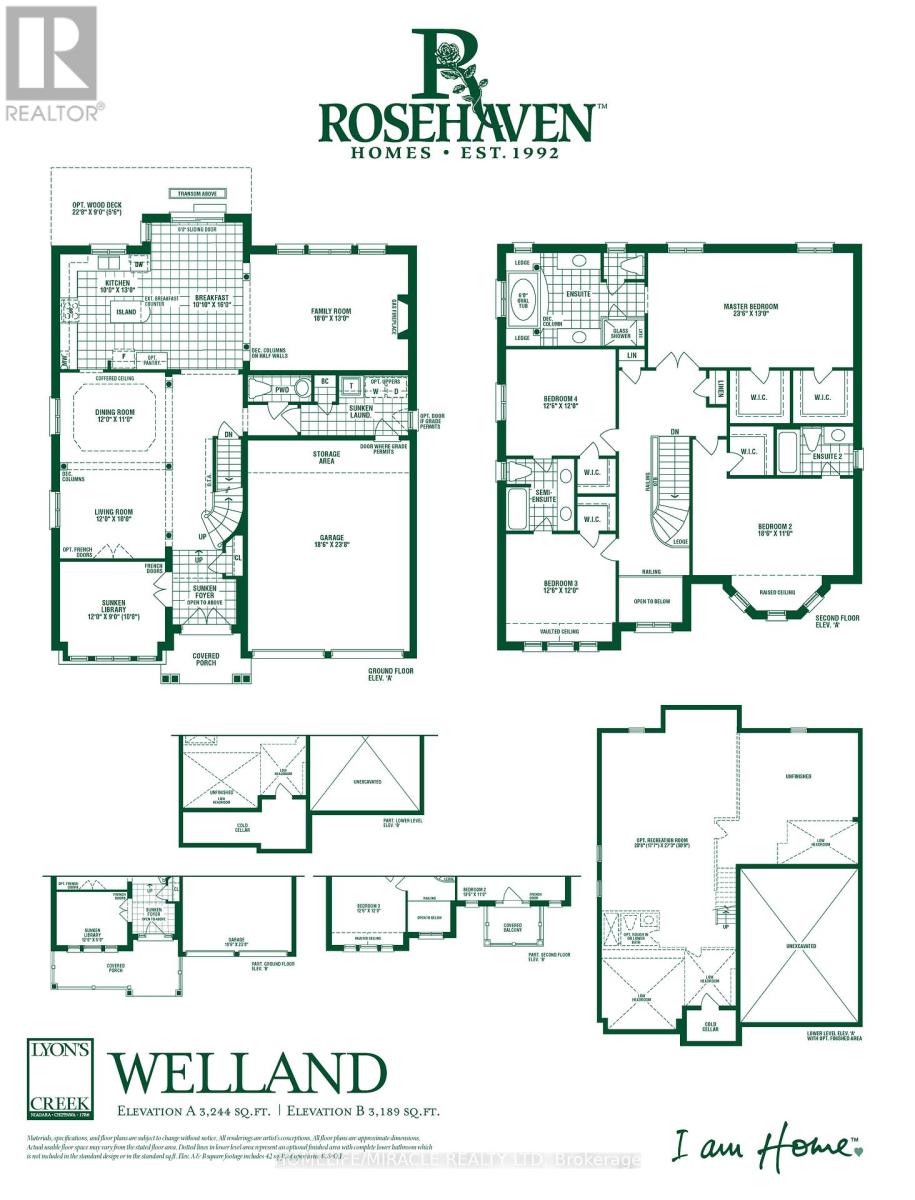4495 Saw Mill Drive Niagara Falls, Ontario L2G 0G1
$1,295,000
Welcome to your house nestled in the heart of Niagara Falls with access to recreational and healthcare facilities such as Niagara Boating Club, Chippawa Boat Ramp, Patrick Cummings Memorial Sports Complex, Legends on the Niagara Golf Course, Niagara Falls YMCA and South Niagara Hospital(Opening in 2028)A short drive to Niagara Falls, Parks, shopping, dining and entertainment at the Clifton Hill, Casino Niagara, Cineplex Odeon Niagara Square Cinemas, QEW(Exit 21) as well as Peace Bridge and Airport.At~3,244 S/F (as per builder),the stunning Welland Model from Rosehaven Homes, on a wide corner lot boasts an all-brick charm with 4 spacious bedrooms,4 washrooms, sunk-in room/home office, and open-concept kitchen with a gas fireplace. Master bedroom has a his-and-her walk-in closet and 5-piece ensuite washroom with double vanity. The secondary bedroom also has a closet and 4-piece ensuite washroom with tub. Bedrooms 3 and 4 have a jack-and-jill ensuite washroom with tub and closets as well. **** EXTRAS **** There is a huge walk-up unfinished basement with a separate entrance that can be converted to a legal apartment with 2 bedrooms with a great rental potential to offset the mortgage.Park 6 cars in the double covered garage and driveway. (id:50787)
Property Details
| MLS® Number | X8210482 |
| Property Type | Single Family |
| Amenities Near By | Marina |
| Community Features | Community Centre |
| Features | Conservation/green Belt |
| Parking Space Total | 6 |
Building
| Bathroom Total | 4 |
| Bedrooms Above Ground | 4 |
| Bedrooms Total | 4 |
| Appliances | Blinds, Dishwasher, Dryer, Refrigerator, Stove, Washer |
| Basement Development | Unfinished |
| Basement Features | Separate Entrance |
| Basement Type | N/a (unfinished) |
| Construction Style Attachment | Detached |
| Cooling Type | Central Air Conditioning |
| Exterior Finish | Brick |
| Fireplace Present | Yes |
| Foundation Type | Brick |
| Heating Fuel | Natural Gas |
| Heating Type | Forced Air |
| Stories Total | 2 |
| Type | House |
| Utility Water | Municipal Water |
Parking
| Attached Garage |
Land
| Acreage | No |
| Land Amenities | Marina |
| Sewer | Sanitary Sewer |
| Size Irregular | 51.3 Ft |
| Size Total Text | 51.3 Ft |
Rooms
| Level | Type | Length | Width | Dimensions |
|---|---|---|---|---|
| Second Level | Bedroom 3 | 3.84 m | 3.66 m | 3.84 m x 3.66 m |
| Second Level | Bedroom 4 | 3.84 m | 3.66 m | 3.84 m x 3.66 m |
| Second Level | Primary Bedroom | 7.19 m | 3.96 m | 7.19 m x 3.96 m |
| Second Level | Bedroom 2 | 5.67 m | 3.35 m | 5.67 m x 3.35 m |
| Main Level | Library | 3.66 m | 2.74 m | 3.66 m x 2.74 m |
| Main Level | Living Room | 3.66 m | 3.05 m | 3.66 m x 3.05 m |
| Main Level | Dining Room | 3.66 m | 3.35 m | 3.66 m x 3.35 m |
| Main Level | Kitchen | 3.05 m | 3.96 m | 3.05 m x 3.96 m |
| Main Level | Eating Area | 3.08 m | 3.96 m | 3.08 m x 3.96 m |
| Main Level | Family Room | 5.49 m | 3.96 m | 5.49 m x 3.96 m |
| Main Level | Laundry Room | Measurements not available |
https://www.realtor.ca/real-estate/26716853/4495-saw-mill-drive-niagara-falls





