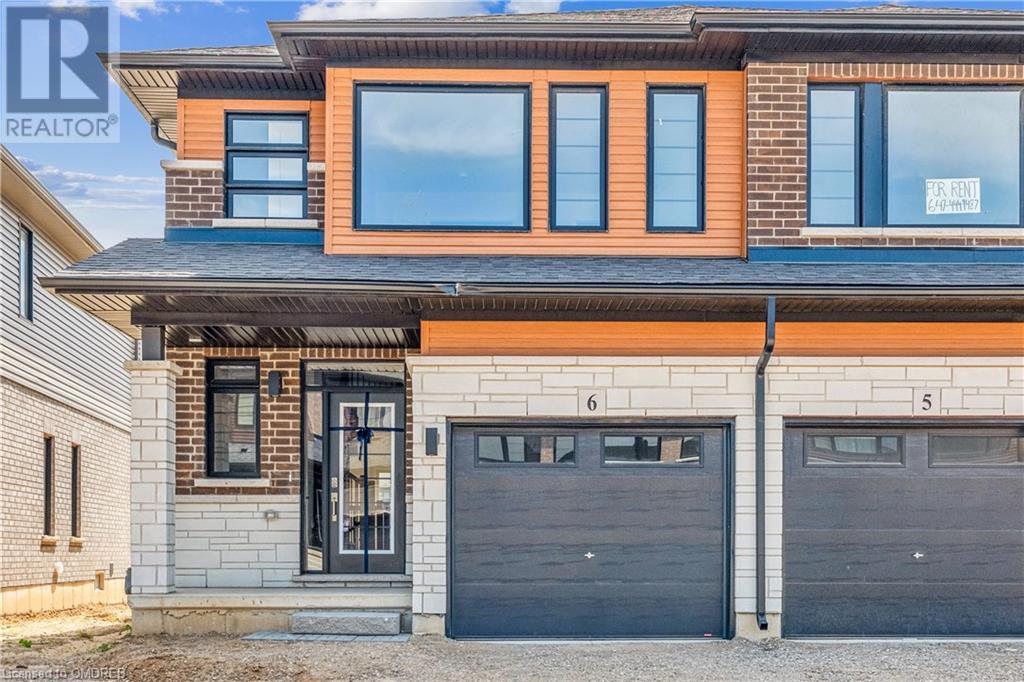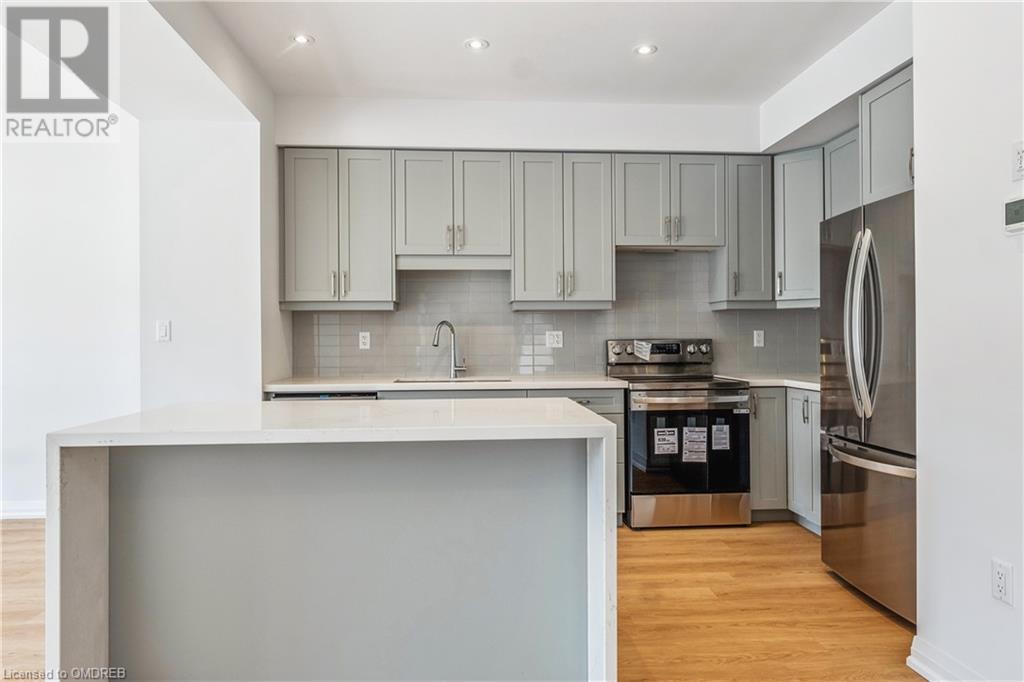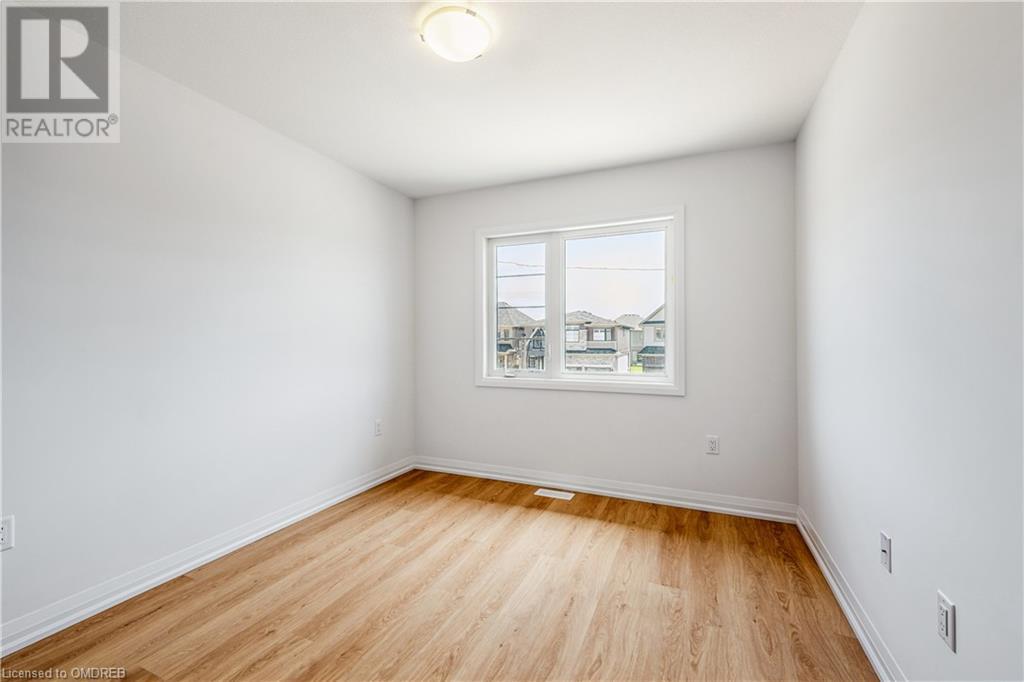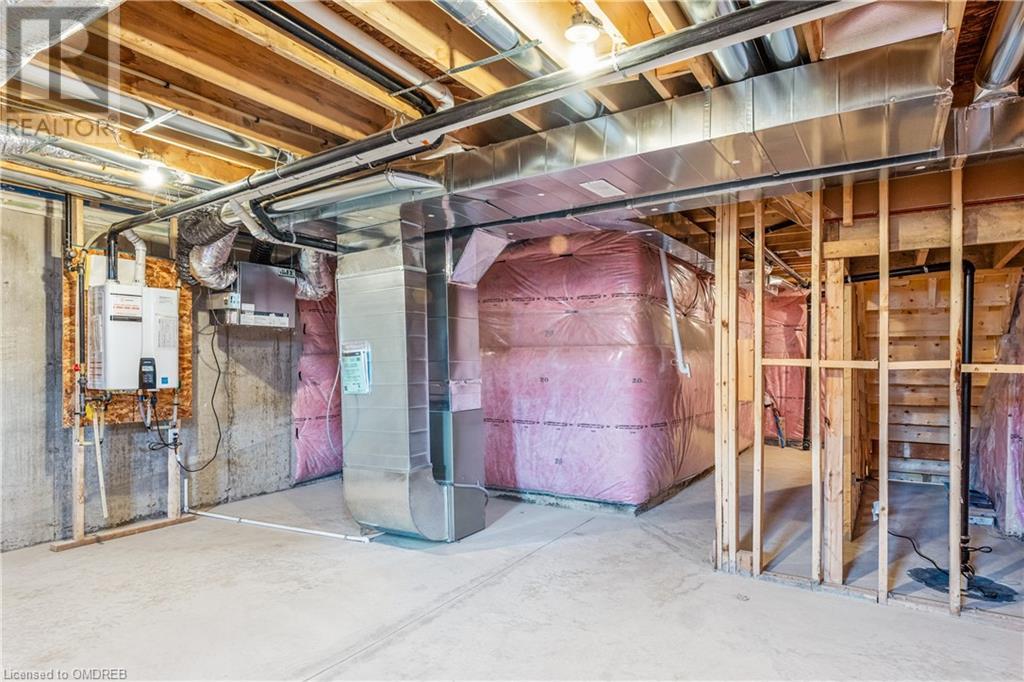3 Bedroom
3 Bathroom
1620 sqft
2 Level
Central Air Conditioning
Forced Air
$2,550 Monthly
Other, See Remarks
Picturesque West Brantford invites you to experience this brand new, upgraded Losani-built corner unit townhome. Featuring 3 bedrooms and 2.5 bathrooms, this home offers a second-floor laundry room and convenient inside entry to the attached single garage. As an end-unit, it benefits from abundant natural light streaming through the extra windows. The luxurious living space includes wide-plank flooring on two levels, 9’ ceilings on the main floor, designer tiles, stone counters throughout, an impressive oak staircase, and an ideal open-concept main floor plan perfect for daily family life and interactive entertaining. The bright and generous great room, with its extra-large window and walkout to the backyard, enhances the living experience. The gorgeous kitchen is equipped with extensive modern cabinetry, sleek quartz counters, a complementing tile backsplash, stainless steel appliances—including a full-width, family-size 33” double-door fridge—and an upgraded quartz waterfall island with a breakfast bar, ideal for quick snacks or mingling with guests. The dining room, with its two large windows, provides ample space for family dinners or hosting guests. Upstairs, you will find three bright bedrooms, two full bathrooms, and a large laundry room. The primary retreat features double doors, abundant natural light from wall-to-wall windows, a walk-in closet, and a beautiful 3-piece ensuite bathroom with designer tiles, modern cabinetry, and an oversized shower with an upgraded tiled floor. The two additional bedrooms offer large windows, spacious closets, and share a 4-piece main bathroom with a soaker tub/shower combination. This stunning townhome is surrounded by parks, trails, conservation areas, golf courses, and is close to schools, shops, restaurants, recreation centres, and the Brantford Municipal Airport. Prefer No pets & no smokers. Credit check & references req'd. (id:50787)
Property Details
|
MLS® Number
|
40607308 |
|
Property Type
|
Single Family |
|
Amenities Near By
|
Airport, Hospital, Playground, Public Transit, Schools, Shopping |
|
Community Features
|
Community Centre |
|
Equipment Type
|
Water Heater |
|
Features
|
Southern Exposure |
|
Parking Space Total
|
2 |
|
Rental Equipment Type
|
Water Heater |
Building
|
Bathroom Total
|
3 |
|
Bedrooms Above Ground
|
3 |
|
Bedrooms Total
|
3 |
|
Architectural Style
|
2 Level |
|
Basement Development
|
Unfinished |
|
Basement Type
|
Full (unfinished) |
|
Constructed Date
|
2024 |
|
Construction Style Attachment
|
Attached |
|
Cooling Type
|
Central Air Conditioning |
|
Exterior Finish
|
Brick, Stone |
|
Foundation Type
|
Unknown |
|
Half Bath Total
|
1 |
|
Heating Fuel
|
Natural Gas |
|
Heating Type
|
Forced Air |
|
Stories Total
|
2 |
|
Size Interior
|
1620 Sqft |
|
Type
|
Row / Townhouse |
|
Utility Water
|
Municipal Water |
Parking
Land
|
Acreage
|
No |
|
Land Amenities
|
Airport, Hospital, Playground, Public Transit, Schools, Shopping |
|
Sewer
|
Municipal Sewage System |
|
Size Total Text
|
Under 1/2 Acre |
|
Zoning Description
|
Res |
Rooms
| Level |
Type |
Length |
Width |
Dimensions |
|
Second Level |
Laundry Room |
|
|
Measurements not available |
|
Second Level |
3pc Bathroom |
|
|
Measurements not available |
|
Second Level |
3pc Bathroom |
|
|
Measurements not available |
|
Second Level |
Bedroom |
|
|
12'1'' x 9'6'' |
|
Second Level |
Bedroom |
|
|
13'4'' x 9'6'' |
|
Second Level |
Primary Bedroom |
|
|
15'10'' x 12'0'' |
|
Main Level |
2pc Bathroom |
|
|
Measurements not available |
|
Main Level |
Kitchen |
|
|
13'5'' x 7'5'' |
|
Main Level |
Dining Room |
|
|
10'0'' x 9'11'' |
|
Main Level |
Living Room |
|
|
14'10'' x 17'4'' |
https://www.realtor.ca/real-estate/27058097/448-blackburn-drive-unit-6-brantford




































