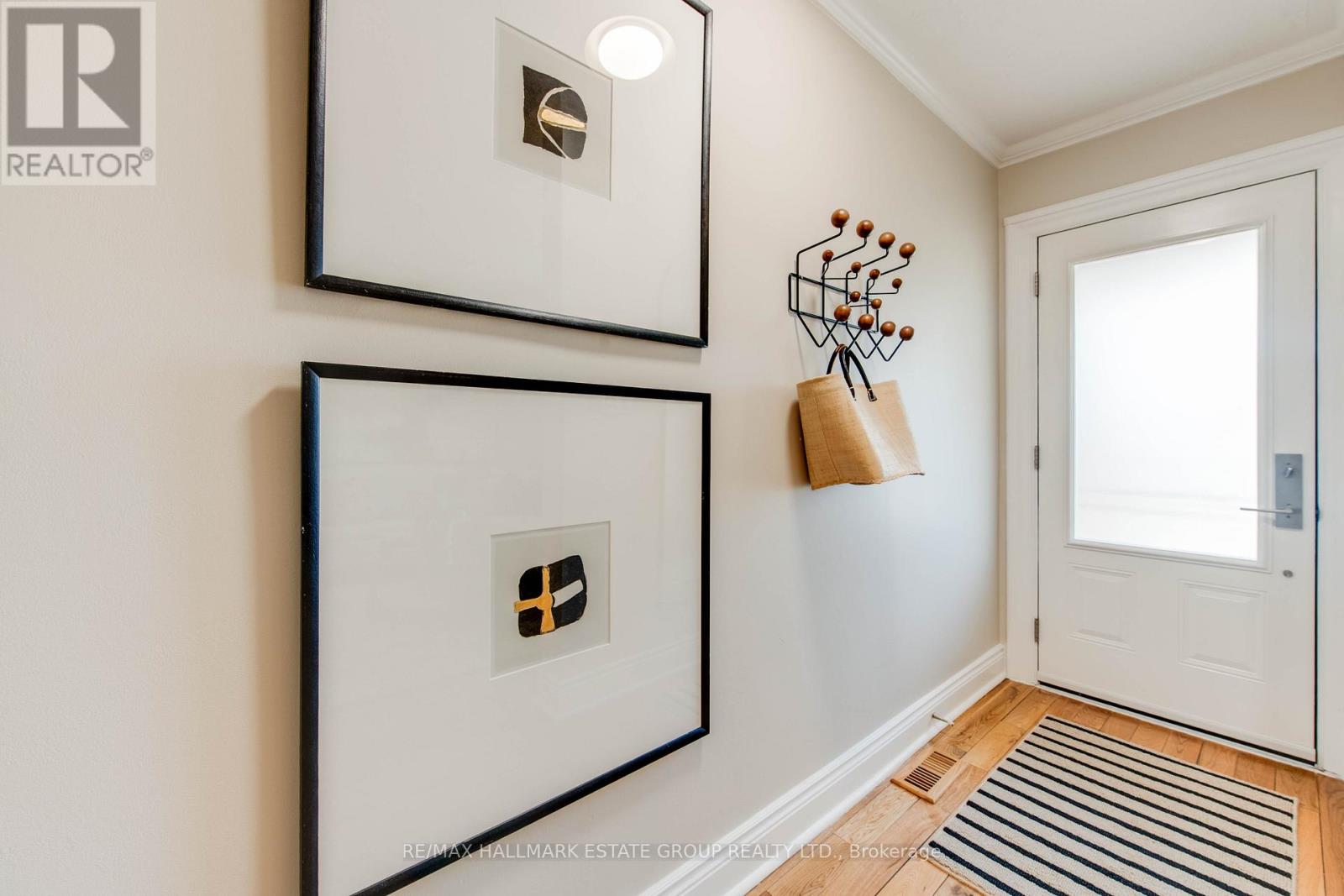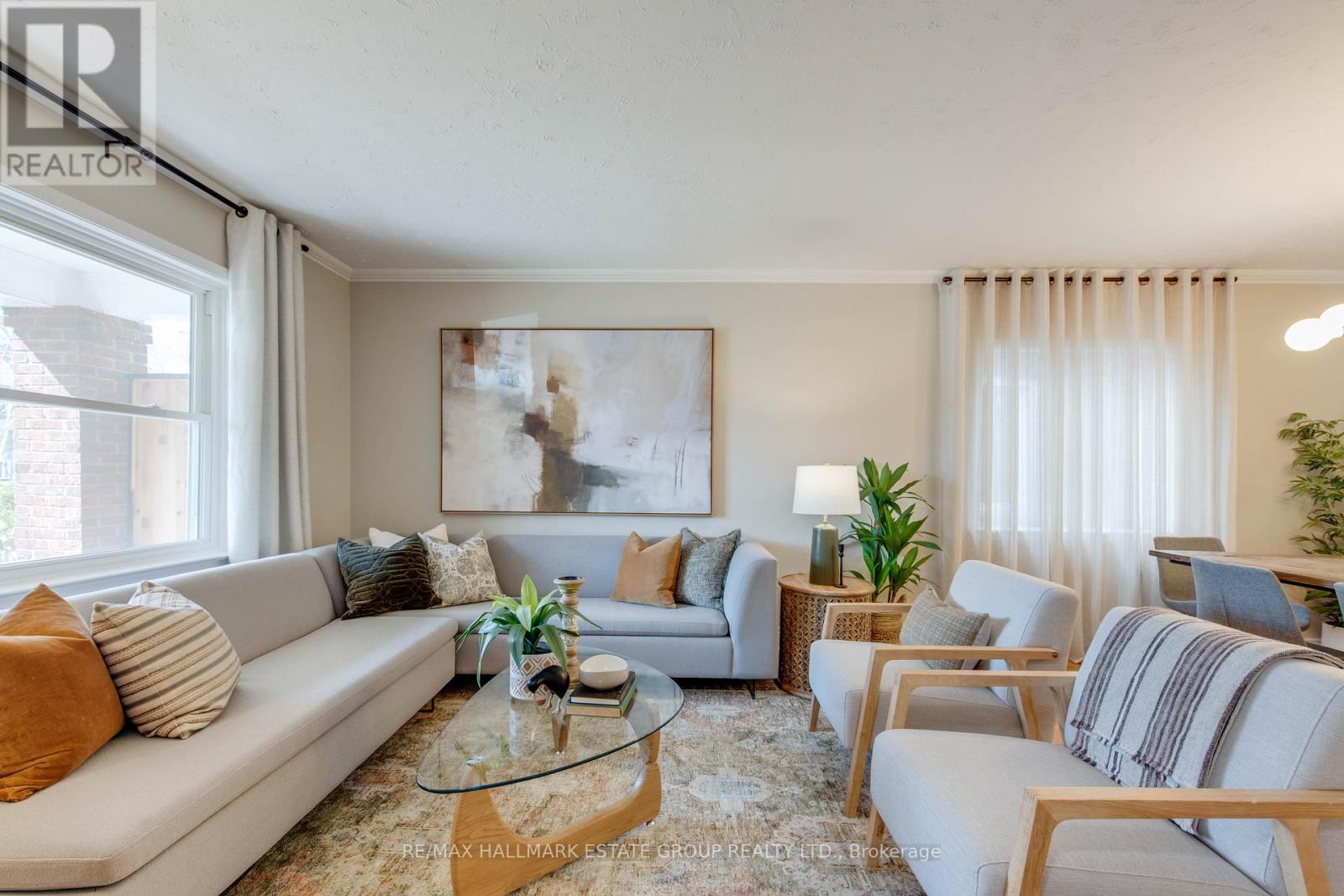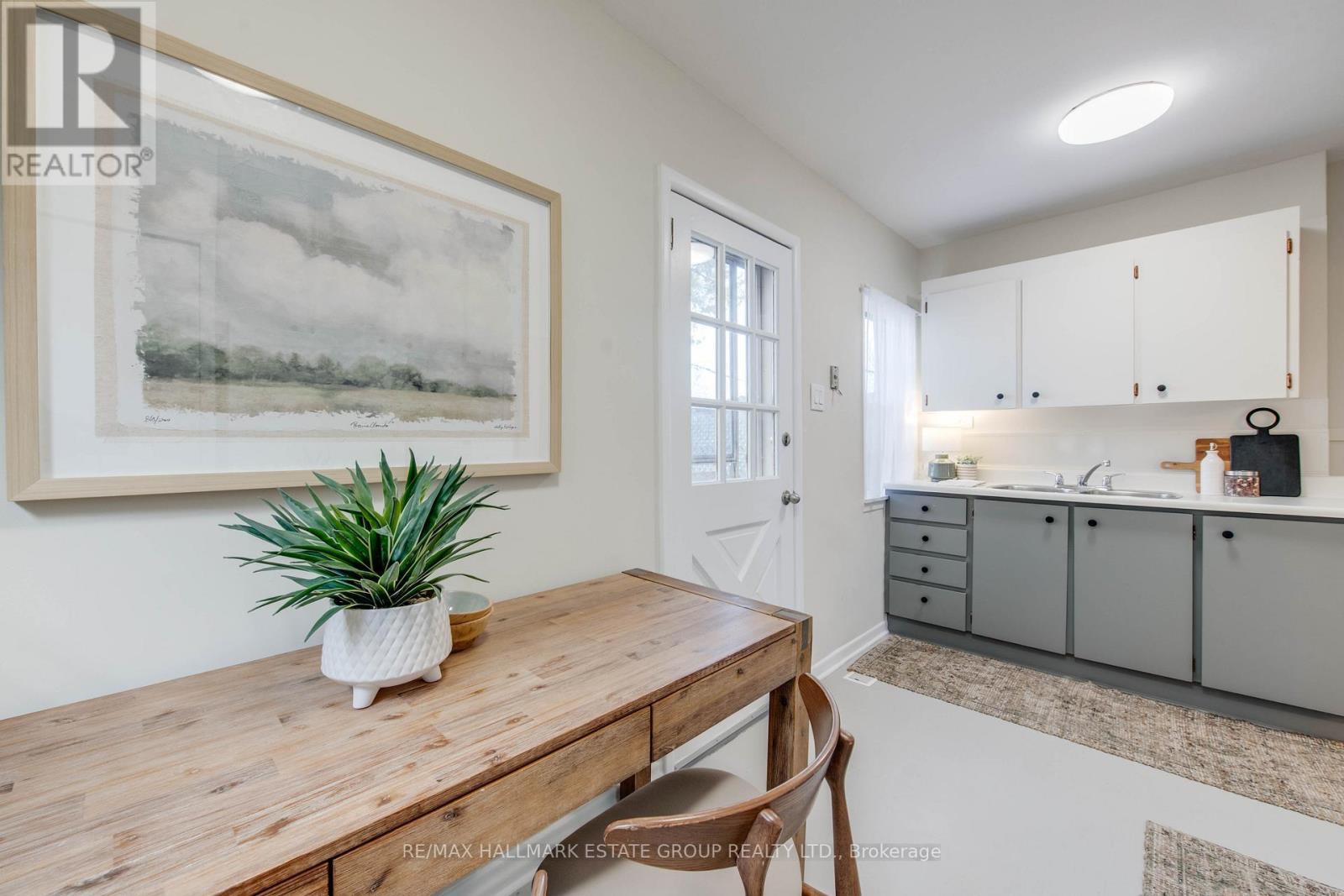3 Bedroom
1 Bathroom
700 - 1100 sqft
Central Air Conditioning
Forced Air
$899,000
Charming 3-Bedroom Semi in the Desirable Adam Beck School District! Nestled in a sought-after neighborhood, this delightful home offers everything you've been looking for. Enjoy the convenience of two-car parking off the lane and the charm of a west-facing front porch, perfect for soaking in the community vibe and watching the kids play. Step inside to a front entrance with a welcoming hallway, ideal for hanging coats. The open-concept living and dining areas feature stunning hardwood floors, creating a warm and inviting space for gatherings. The eat-in kitchen has a large pantry and provides access to an expansive 2-tier deck, perfect for hosting friends and family. The second floor offers three cozy bedrooms, each with its own closet and freshly laid carpeting. The finished basement adds even more living space with a spacious rec room, ample storage, and a convenient laundry area. Freshly painted and move-in ready, start unpacking and make it yours today! (id:50787)
Property Details
|
MLS® Number
|
E12073711 |
|
Property Type
|
Single Family |
|
Community Name
|
East End-Danforth |
|
Amenities Near By
|
Schools, Public Transit, Park |
|
Features
|
Lane |
|
Parking Space Total
|
2 |
Building
|
Bathroom Total
|
1 |
|
Bedrooms Above Ground
|
3 |
|
Bedrooms Total
|
3 |
|
Appliances
|
Dryer, Water Heater, Stove, Washer, Refrigerator |
|
Basement Development
|
Partially Finished |
|
Basement Type
|
Full (partially Finished) |
|
Construction Style Attachment
|
Semi-detached |
|
Cooling Type
|
Central Air Conditioning |
|
Exterior Finish
|
Brick, Steel |
|
Flooring Type
|
Hardwood, Carpeted, Concrete |
|
Foundation Type
|
Brick |
|
Heating Fuel
|
Natural Gas |
|
Heating Type
|
Forced Air |
|
Stories Total
|
2 |
|
Size Interior
|
700 - 1100 Sqft |
|
Type
|
House |
|
Utility Water
|
Municipal Water |
Parking
Land
|
Acreage
|
No |
|
Land Amenities
|
Schools, Public Transit, Park |
|
Sewer
|
Sanitary Sewer |
|
Size Depth
|
90 Ft ,1 In |
|
Size Frontage
|
18 Ft ,1 In |
|
Size Irregular
|
18.1 X 90.1 Ft |
|
Size Total Text
|
18.1 X 90.1 Ft |
Rooms
| Level |
Type |
Length |
Width |
Dimensions |
|
Second Level |
Primary Bedroom |
3.87 m |
3.05 m |
3.87 m x 3.05 m |
|
Second Level |
Bedroom 2 |
2.77 m |
3.14 m |
2.77 m x 3.14 m |
|
Second Level |
Bedroom 3 |
2.8 m |
3.09 m |
2.8 m x 3.09 m |
|
Basement |
Recreational, Games Room |
4.44 m |
5.87 m |
4.44 m x 5.87 m |
|
Basement |
Laundry Room |
4.46 m |
3.3 m |
4.46 m x 3.3 m |
|
Main Level |
Living Room |
3.62 m |
3.52 m |
3.62 m x 3.52 m |
|
Main Level |
Dining Room |
2.91 m |
3.52 m |
2.91 m x 3.52 m |
|
Main Level |
Kitchen |
2.5 m |
4.5 m |
2.5 m x 4.5 m |
https://www.realtor.ca/real-estate/28147294/447-kingswood-road-toronto-east-end-danforth-east-end-danforth










































