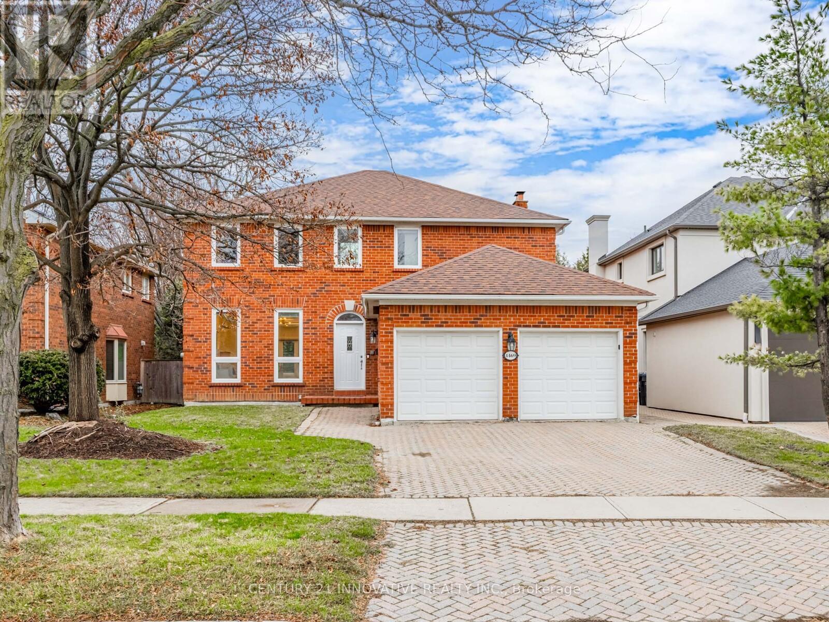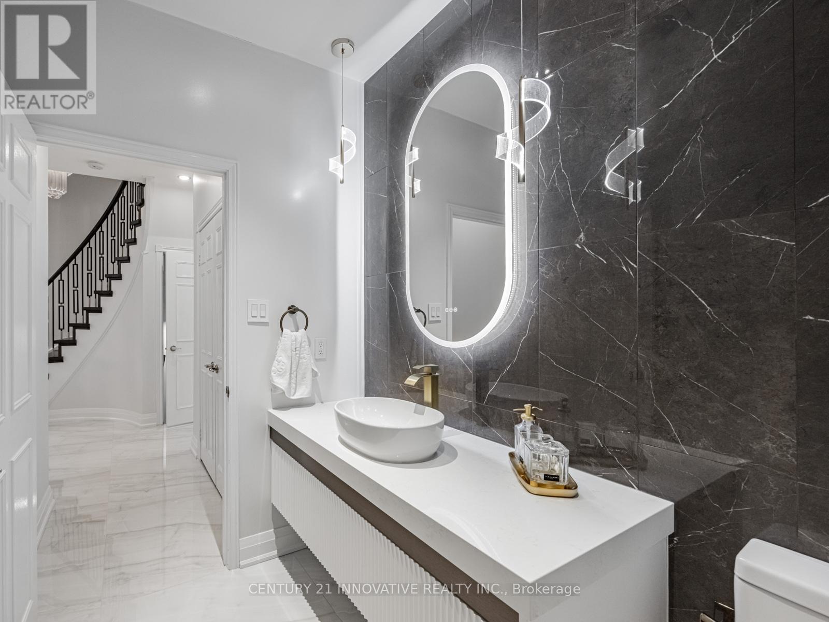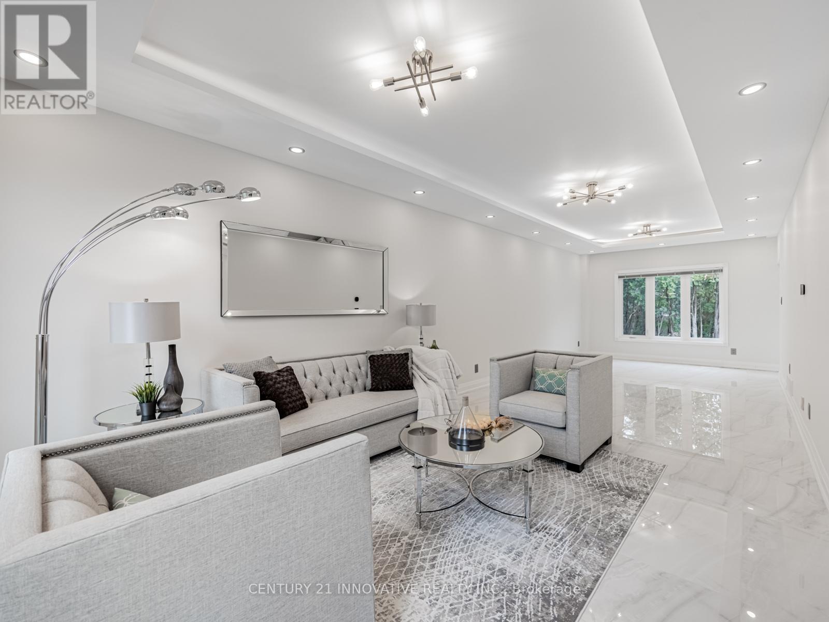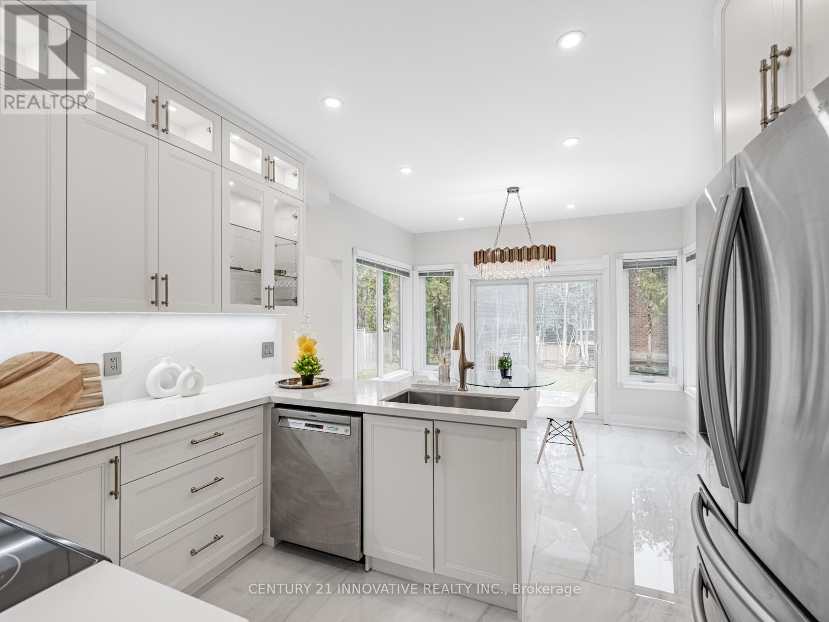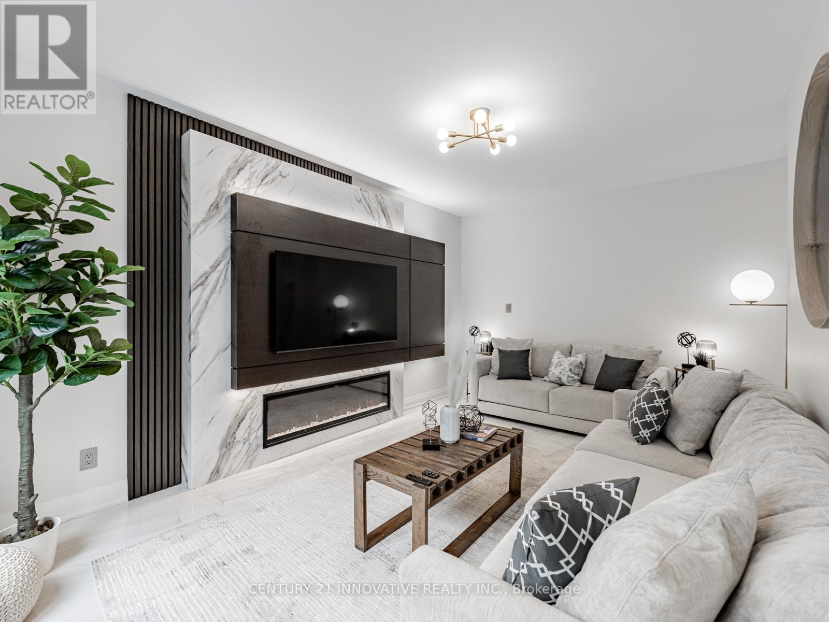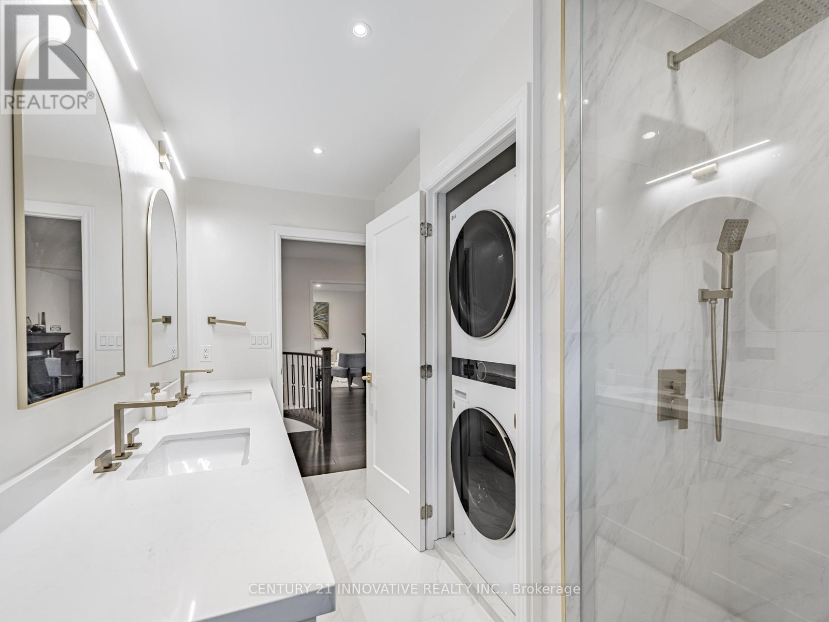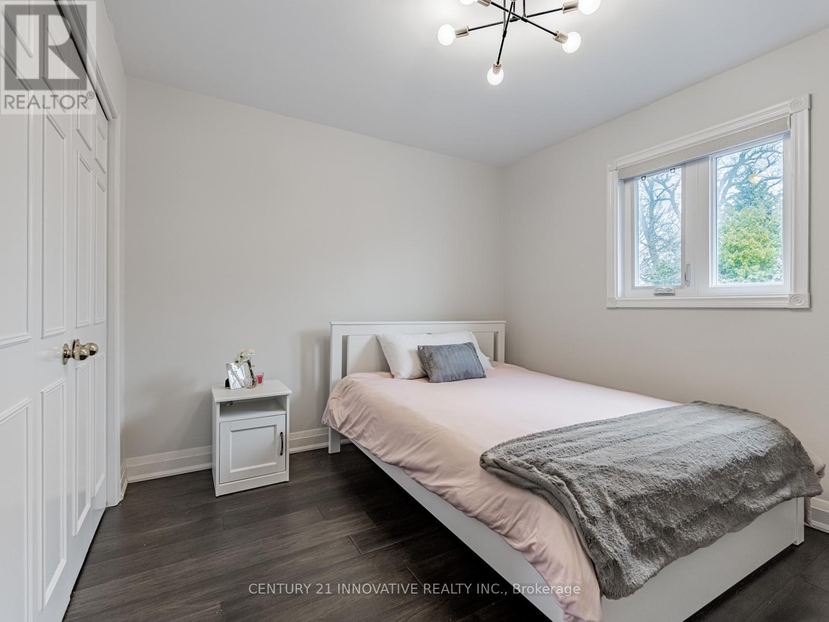4469 Beacon Lane Mississauga (Creditview), Ontario L5C 4K9
$1,695,000
Welcome to 4469 Beacon Lane a beautifully renovated 4-bedroom home in a vibrant and desirable Mississauga neighborhood with excellent access to transit, parks, Square One Mall and highways 403/401. This move-in ready home offers the perfect balance of comfort, style, and convenience. **Over $230k** spent on renovations, featuring sleek flooring, stylish light fixtures, modern kitchen and bathrooms, finished basement and more.Beyond the warm entryway, the home flows into a thoughtful layout with an abundance of natural light. The main floor includes a den/study space ideal for a home office. The inviting family room showcases a custom TV wall w/accented wood slats, LED lighting, and an elegant electric fireplace. The stunning kitchen offers sleek cabinetry, quartz counters, stainless steel appliances that flows into an open breakfast area with access to a wonderfully transformed backyard with a modern hardscaped patio and gas line for bbq -ideal for entertaining.The Laundry is conveniently located on the 2nd floor level. The expansive primary bedroom offers a spa-like ensuite retreat, walk in closet and additional wardrobe unit. The finished basement with additional storage, provides versatile living space ideal for a recreation room, home gym, or media center.Dont miss this exceptional opportunityschedule your showing today! (id:50787)
Open House
This property has open houses!
2:00 pm
Ends at:4:00 pm
2:00 pm
Ends at:4:00 pm
Property Details
| MLS® Number | W12110530 |
| Property Type | Single Family |
| Community Name | Creditview |
| Equipment Type | Water Heater - Gas |
| Parking Space Total | 4 |
| Rental Equipment Type | Water Heater - Gas |
Building
| Bathroom Total | 3 |
| Bedrooms Above Ground | 4 |
| Bedrooms Total | 4 |
| Amenities | Fireplace(s) |
| Appliances | Water Softener, Dishwasher, Dryer, Microwave, Hood Fan, Stove, Washer, Window Coverings, Refrigerator |
| Basement Development | Finished |
| Basement Type | N/a (finished) |
| Construction Style Attachment | Detached |
| Cooling Type | Central Air Conditioning |
| Exterior Finish | Brick |
| Fireplace Present | Yes |
| Flooring Type | Tile, Vinyl, Hardwood |
| Foundation Type | Concrete |
| Half Bath Total | 1 |
| Heating Fuel | Natural Gas |
| Heating Type | Forced Air |
| Stories Total | 2 |
| Size Interior | 2500 - 3000 Sqft |
| Type | House |
| Utility Water | Municipal Water |
Parking
| Attached Garage | |
| Garage |
Land
| Acreage | No |
| Sewer | Sanitary Sewer |
| Size Depth | 121 Ft ,4 In |
| Size Frontage | 49 Ft ,2 In |
| Size Irregular | 49.2 X 121.4 Ft |
| Size Total Text | 49.2 X 121.4 Ft |
Rooms
| Level | Type | Length | Width | Dimensions |
|---|---|---|---|---|
| Second Level | Primary Bedroom | 7.09 m | 4.11 m | 7.09 m x 4.11 m |
| Second Level | Bedroom | 2.95 m | 3.43 m | 2.95 m x 3.43 m |
| Second Level | Bedroom | 4.06 m | 3.56 m | 4.06 m x 3.56 m |
| Second Level | Bedroom | 3.56 m | 3.56 m | 3.56 m x 3.56 m |
| Basement | Recreational, Games Room | 9.88 m | 10.54 m | 9.88 m x 10.54 m |
| Main Level | Living Room | 10.13 m | 3.53 m | 10.13 m x 3.53 m |
| Main Level | Dining Room | 10.13 m | 3.53 m | 10.13 m x 3.53 m |
| Main Level | Kitchen | 2.67 m | 3.53 m | 2.67 m x 3.53 m |
| Main Level | Eating Area | 2.87 m | 3.53 m | 2.87 m x 3.53 m |
| Main Level | Family Room | 5.18 m | 3.45 m | 5.18 m x 3.45 m |
| Main Level | Den | 3 m | 3.4 m | 3 m x 3.4 m |
https://www.realtor.ca/real-estate/28230120/4469-beacon-lane-mississauga-creditview-creditview

