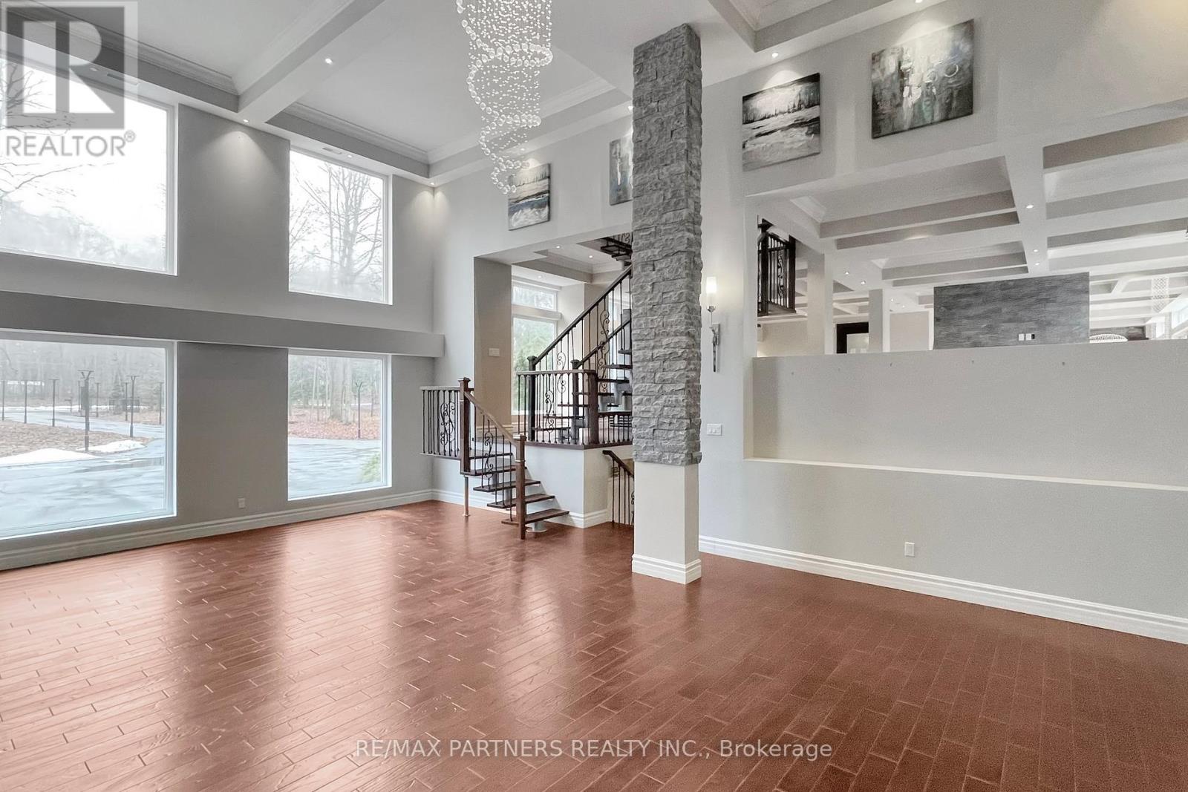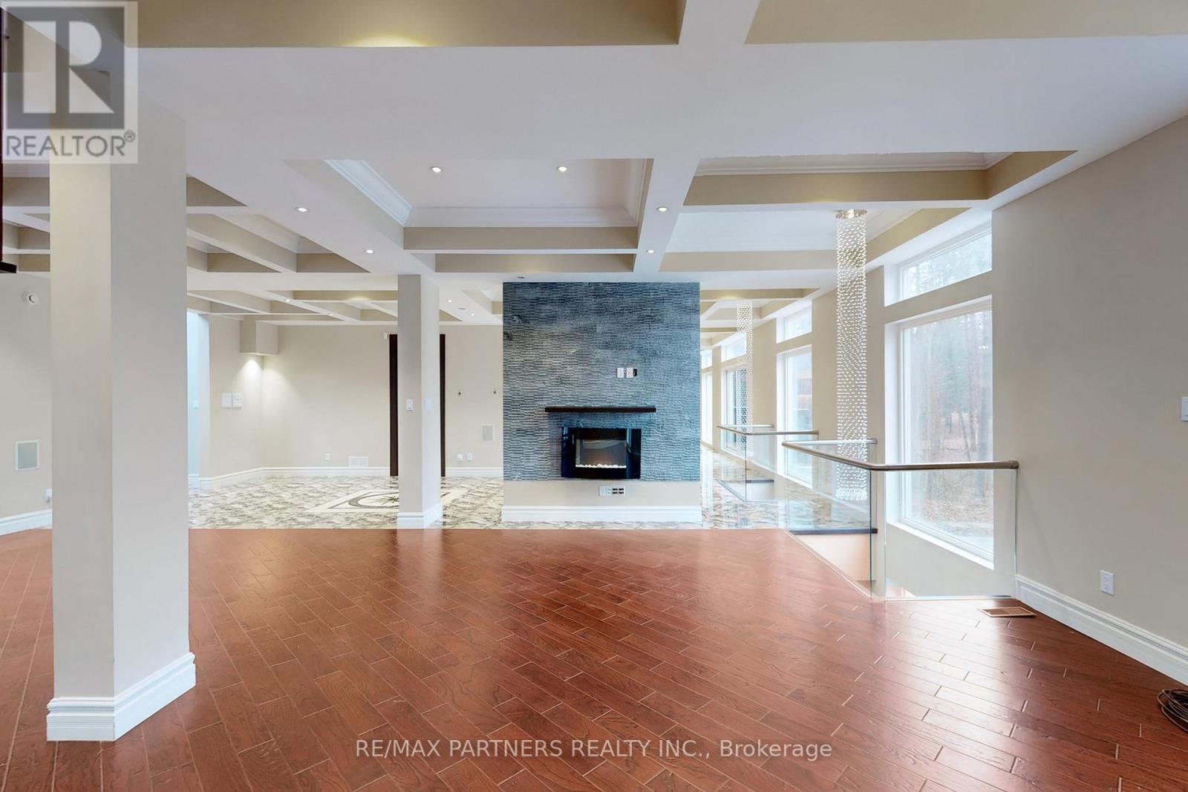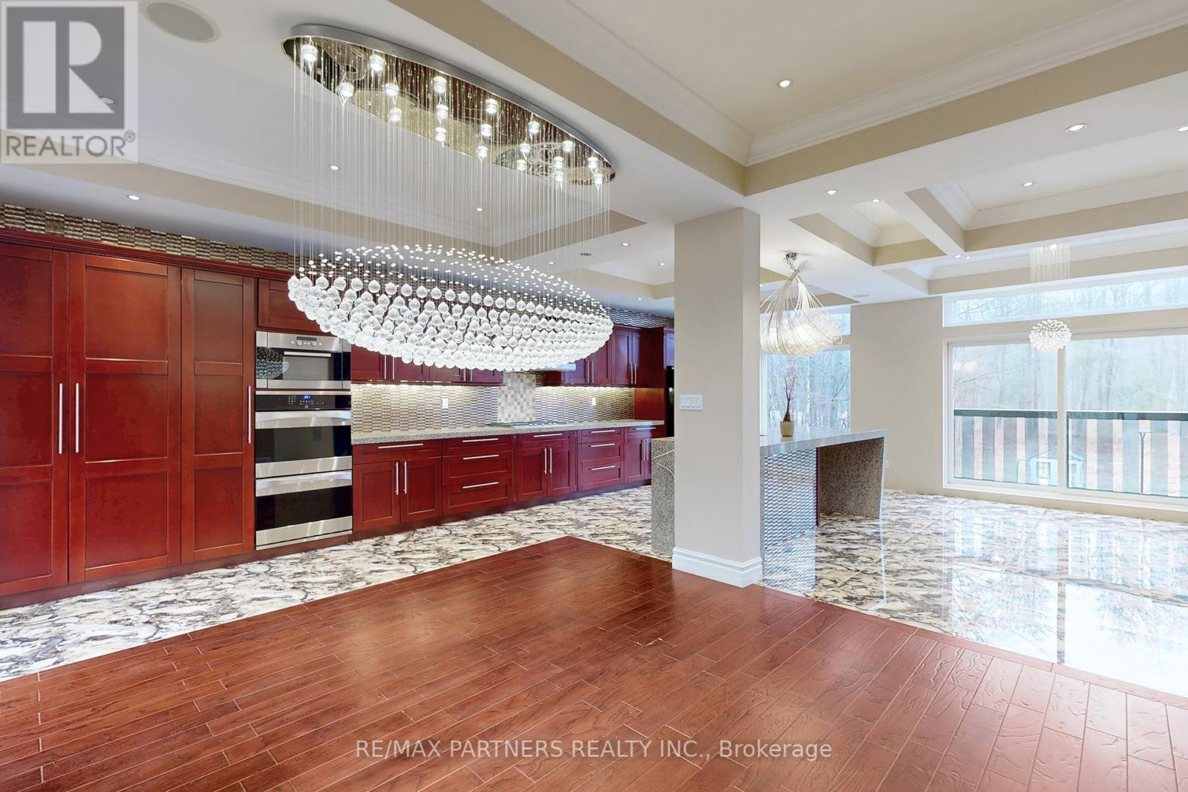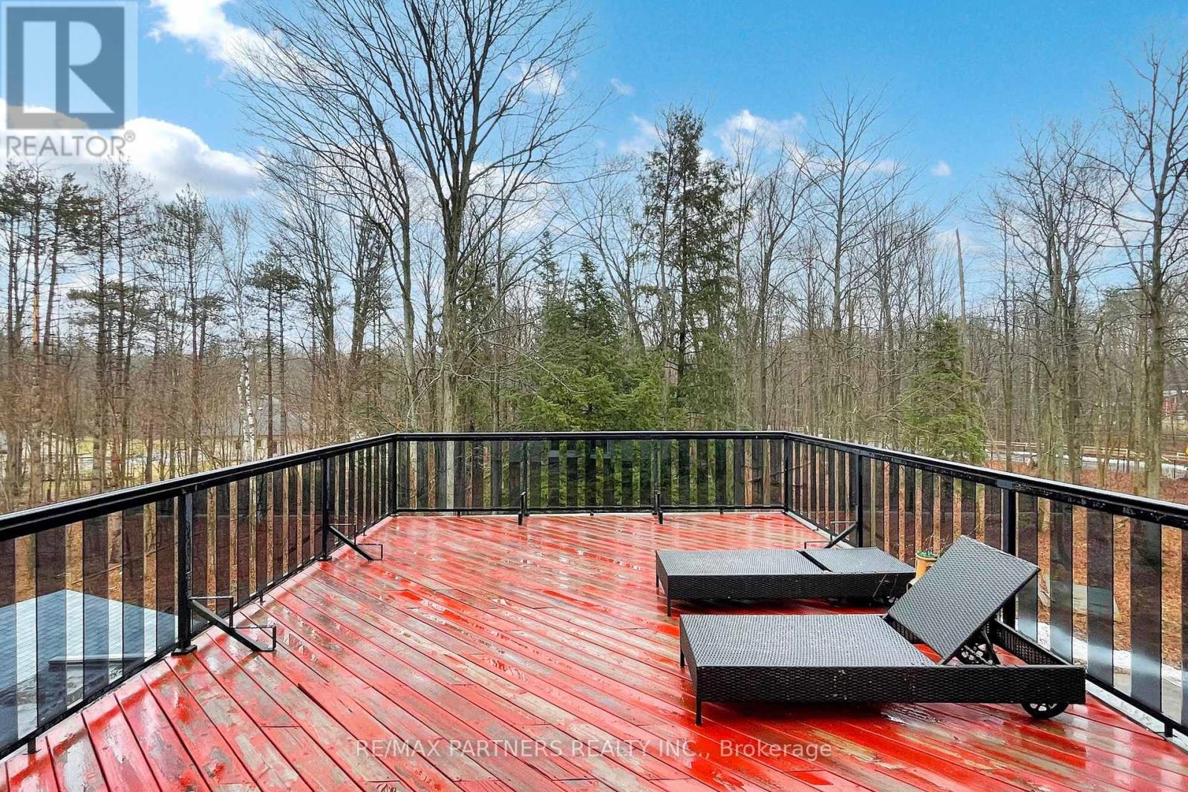7 Bedroom
7 Bathroom
3500 - 5000 sqft
Fireplace
Central Air Conditioning
Forced Air
Acreage
$3,699,999
This exquisite, contemporary estate is nestled on almost 5 acres of beautifully landscaped grounds, adjacent to the tranquil York Regional Forest. Located on the esteemed Jesse Thomson Road, this property exudes sophistication and luxury. The home features a stylish, modern kitchen, and all five generously proportioned bedrooms come with their own ensuite bathroom. The master suite includes a spa-like 5-piece ensuite and a private sun deck. The fully finished basement boasts a walkout to a peaceful outdoor oasis, perfect for relaxation or entertaining guests. Upon arrival, an electronic gate leads to a private courtyard, which offers access to a spacious 4-car garage. With over 7,000 square feet of living space and an additional 2,000+ square feet in the finished walkout basement, this residence provides an unparalleled living experience in a serene, wooded setting. A true must-see! (id:50787)
Property Details
|
MLS® Number
|
N12067103 |
|
Property Type
|
Single Family |
|
Community Name
|
Rural Whitchurch-Stouffville |
|
Features
|
Wooded Area, Irregular Lot Size |
|
Parking Space Total
|
14 |
|
Structure
|
Shed |
Building
|
Bathroom Total
|
7 |
|
Bedrooms Above Ground
|
5 |
|
Bedrooms Below Ground
|
2 |
|
Bedrooms Total
|
7 |
|
Amenities
|
Fireplace(s) |
|
Appliances
|
Dishwasher, Dryer, Garage Door Opener, Stove, Washer, Window Coverings, Refrigerator |
|
Basement Development
|
Finished |
|
Basement Features
|
Walk Out |
|
Basement Type
|
N/a (finished) |
|
Construction Style Attachment
|
Detached |
|
Cooling Type
|
Central Air Conditioning |
|
Exterior Finish
|
Stone, Stucco |
|
Fireplace Present
|
Yes |
|
Fireplace Total
|
1 |
|
Flooring Type
|
Hardwood, Laminate |
|
Foundation Type
|
Poured Concrete |
|
Half Bath Total
|
1 |
|
Heating Fuel
|
Natural Gas |
|
Heating Type
|
Forced Air |
|
Stories Total
|
2 |
|
Size Interior
|
3500 - 5000 Sqft |
|
Type
|
House |
Parking
Land
|
Acreage
|
Yes |
|
Sewer
|
Septic System |
|
Size Depth
|
677 Ft ,8 In |
|
Size Frontage
|
319 Ft ,9 In |
|
Size Irregular
|
319.8 X 677.7 Ft ; 4.94 Mature Treed Acres |
|
Size Total Text
|
319.8 X 677.7 Ft ; 4.94 Mature Treed Acres|5 - 9.99 Acres |
Rooms
| Level |
Type |
Length |
Width |
Dimensions |
|
Second Level |
Sitting Room |
6.72 m |
6.73 m |
6.72 m x 6.73 m |
|
Second Level |
Primary Bedroom |
7.9 m |
4.7 m |
7.9 m x 4.7 m |
|
Second Level |
Bedroom 2 |
4.09 m |
3.49 m |
4.09 m x 3.49 m |
|
Second Level |
Bedroom 3 |
4.09 m |
3.65 m |
4.09 m x 3.65 m |
|
Second Level |
Bedroom 4 |
4.09 m |
3.98 m |
4.09 m x 3.98 m |
|
Second Level |
Bedroom 5 |
4.27 m |
6.16 m |
4.27 m x 6.16 m |
|
Basement |
Recreational, Games Room |
17.24 m |
8.92 m |
17.24 m x 8.92 m |
|
Basement |
Other |
7.59 m |
2.69 m |
7.59 m x 2.69 m |
|
Main Level |
Living Room |
12.95 m |
8.75 m |
12.95 m x 8.75 m |
|
Main Level |
Dining Room |
4.22 m |
4.62 m |
4.22 m x 4.62 m |
|
Main Level |
Kitchen |
6.77 m |
3.63 m |
6.77 m x 3.63 m |
|
Main Level |
Family Room |
6.72 m |
3.55 m |
6.72 m x 3.55 m |
https://www.realtor.ca/real-estate/28131831/4448-jesse-thomson-road-whitchurch-stouffville-rural-whitchurch-stouffville




















































