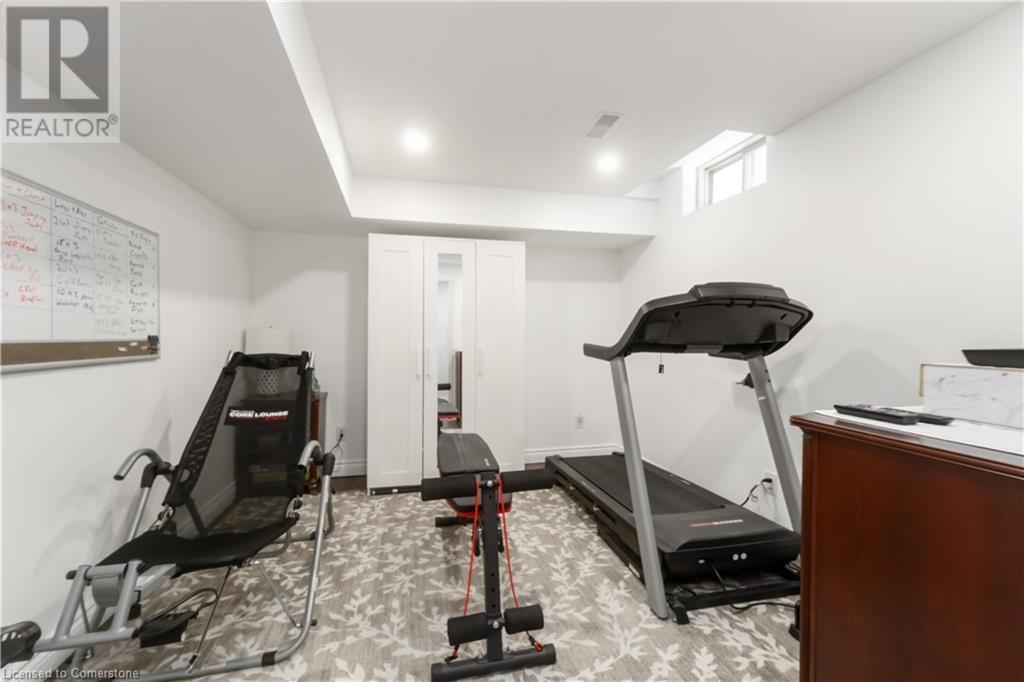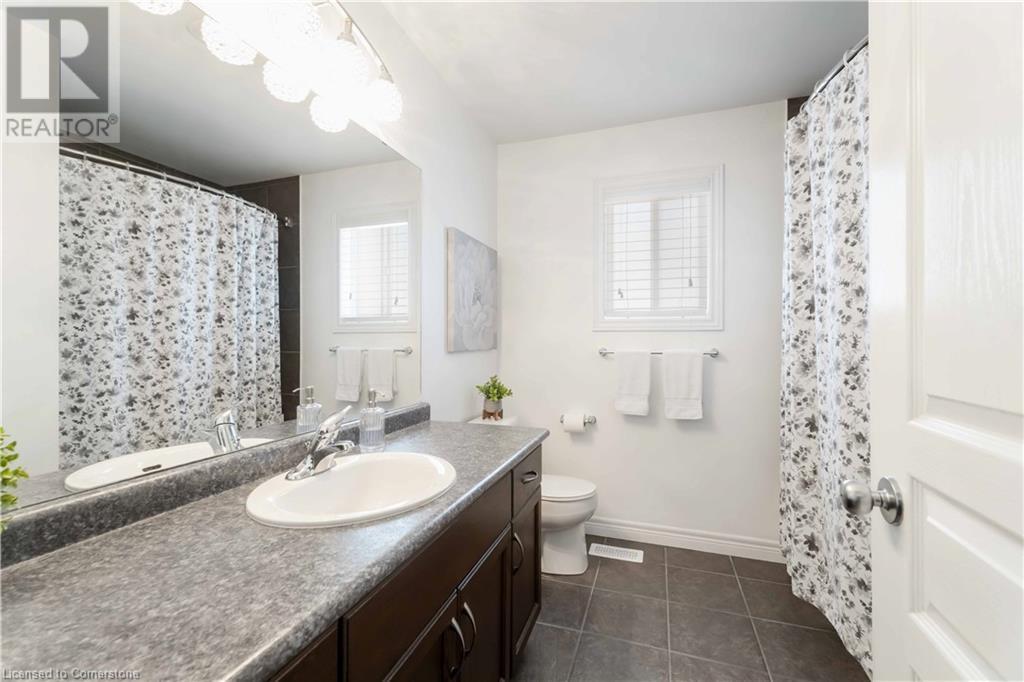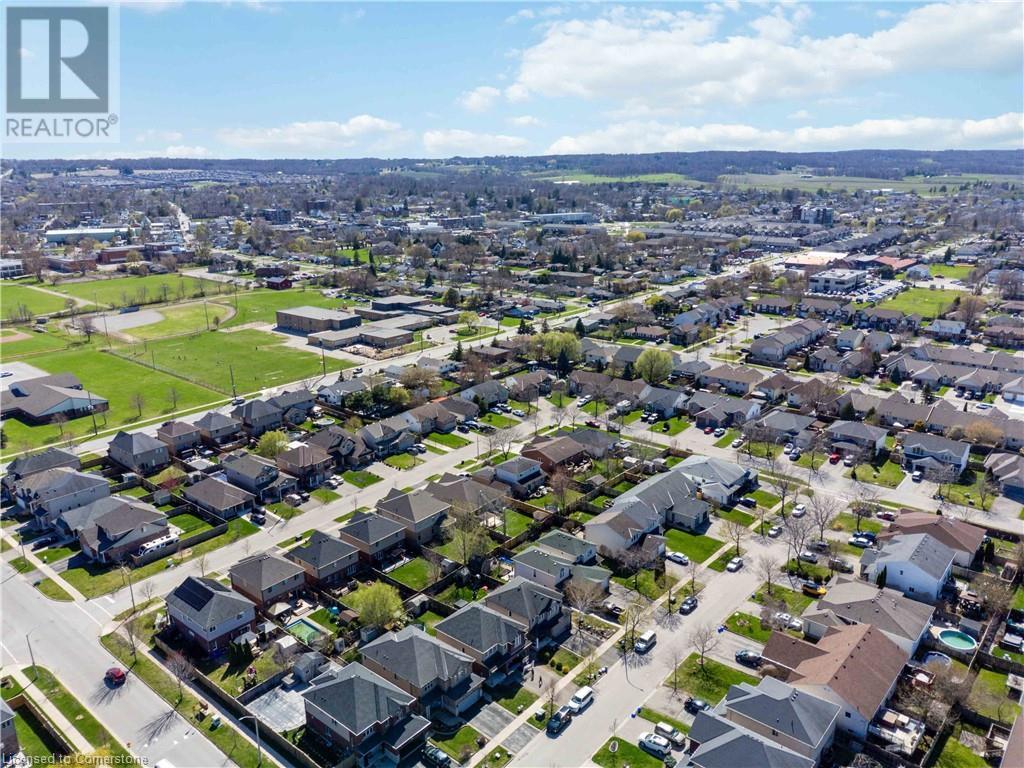4 Bedroom
3 Bathroom
2014 sqft
2 Level
Fireplace
Central Air Conditioning
Forced Air
$999,999
Welcome to this exceptional 4-bedroom home, boasting over 2600 sq ft of beautiful living space, perfect for family living and entertaining. The upper level features elegant hardwood floors and the convenience of bedroom-level laundry. The heart of this home is the stunning kitchen, complete with gleaming granite countertops and an open-concept design that overlooks the family room, where you can cozy up by the gas fireplace. A separate dining room offers versatility as a future home office. Entertain with ease through large patio doors leading to a backyard oasis, complete with a BBQ area, an entertainment deck, and plenty of room for a hot tub. The bathrooms are tastefully finished with granite countertops and tile. The master suite is a true retreat with an oversized walk-in closet and ensuite bathroom. The finished basement adds even more living space, with a home gym and recreation room. Conveniently located near schools, parks, and local wineries and breweries, this home is in a thriving, growing community. It’s a fantastic location to raise a family! (id:50787)
Property Details
|
MLS® Number
|
40721059 |
|
Property Type
|
Single Family |
|
Amenities Near By
|
Golf Nearby, Hospital, Schools, Shopping |
|
Communication Type
|
High Speed Internet |
|
Community Features
|
Community Centre |
|
Equipment Type
|
Water Heater |
|
Features
|
Paved Driveway, Automatic Garage Door Opener |
|
Parking Space Total
|
4 |
|
Rental Equipment Type
|
Water Heater |
Building
|
Bathroom Total
|
3 |
|
Bedrooms Above Ground
|
4 |
|
Bedrooms Total
|
4 |
|
Appliances
|
Dishwasher, Dryer, Refrigerator, Stove, Washer, Garage Door Opener |
|
Architectural Style
|
2 Level |
|
Basement Development
|
Finished |
|
Basement Type
|
Full (finished) |
|
Construction Style Attachment
|
Detached |
|
Cooling Type
|
Central Air Conditioning |
|
Exterior Finish
|
Brick Veneer, Vinyl Siding |
|
Fireplace Present
|
Yes |
|
Fireplace Total
|
1 |
|
Fixture
|
Ceiling Fans |
|
Foundation Type
|
Poured Concrete |
|
Half Bath Total
|
1 |
|
Heating Fuel
|
Natural Gas |
|
Heating Type
|
Forced Air |
|
Stories Total
|
2 |
|
Size Interior
|
2014 Sqft |
|
Type
|
House |
|
Utility Water
|
Municipal Water |
Parking
Land
|
Access Type
|
Road Access, Highway Nearby |
|
Acreage
|
No |
|
Land Amenities
|
Golf Nearby, Hospital, Schools, Shopping |
|
Sewer
|
Municipal Sewage System |
|
Size Depth
|
121 Ft |
|
Size Frontage
|
40 Ft |
|
Size Total Text
|
Under 1/2 Acre |
|
Zoning Description
|
Rd |
Rooms
| Level |
Type |
Length |
Width |
Dimensions |
|
Second Level |
4pc Bathroom |
|
|
8' x 7'2'' |
|
Second Level |
4pc Bathroom |
|
|
7'3'' x 7'11'' |
|
Second Level |
Bedroom |
|
|
10'1'' x 12'3'' |
|
Second Level |
Bedroom |
|
|
9'3'' x 12'1'' |
|
Second Level |
Bedroom |
|
|
10'1'' x 12'3'' |
|
Second Level |
Primary Bedroom |
|
|
24'2'' x 17'6'' |
|
Basement |
Exercise Room |
|
|
12'0'' x 10'5'' |
|
Basement |
Recreation Room |
|
|
23'5'' x 18'8'' |
|
Main Level |
Dining Room |
|
|
13'1'' x 10'3'' |
|
Main Level |
Family Room |
|
|
20'0'' x 11'4'' |
|
Main Level |
Eat In Kitchen |
|
|
14'2'' x 17'0'' |
|
Main Level |
2pc Bathroom |
|
|
5'6'' x 4'10'' |
Utilities
|
Electricity
|
Available |
|
Natural Gas
|
Available |
|
Telephone
|
Available |
https://www.realtor.ca/real-estate/28209712/4413-dennis-avenue-beamsville






















