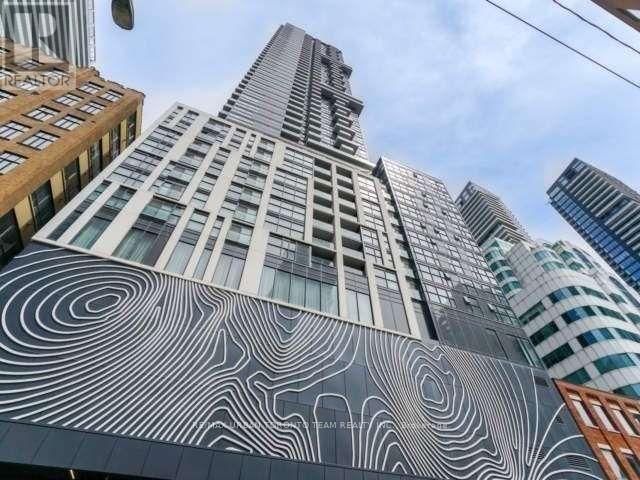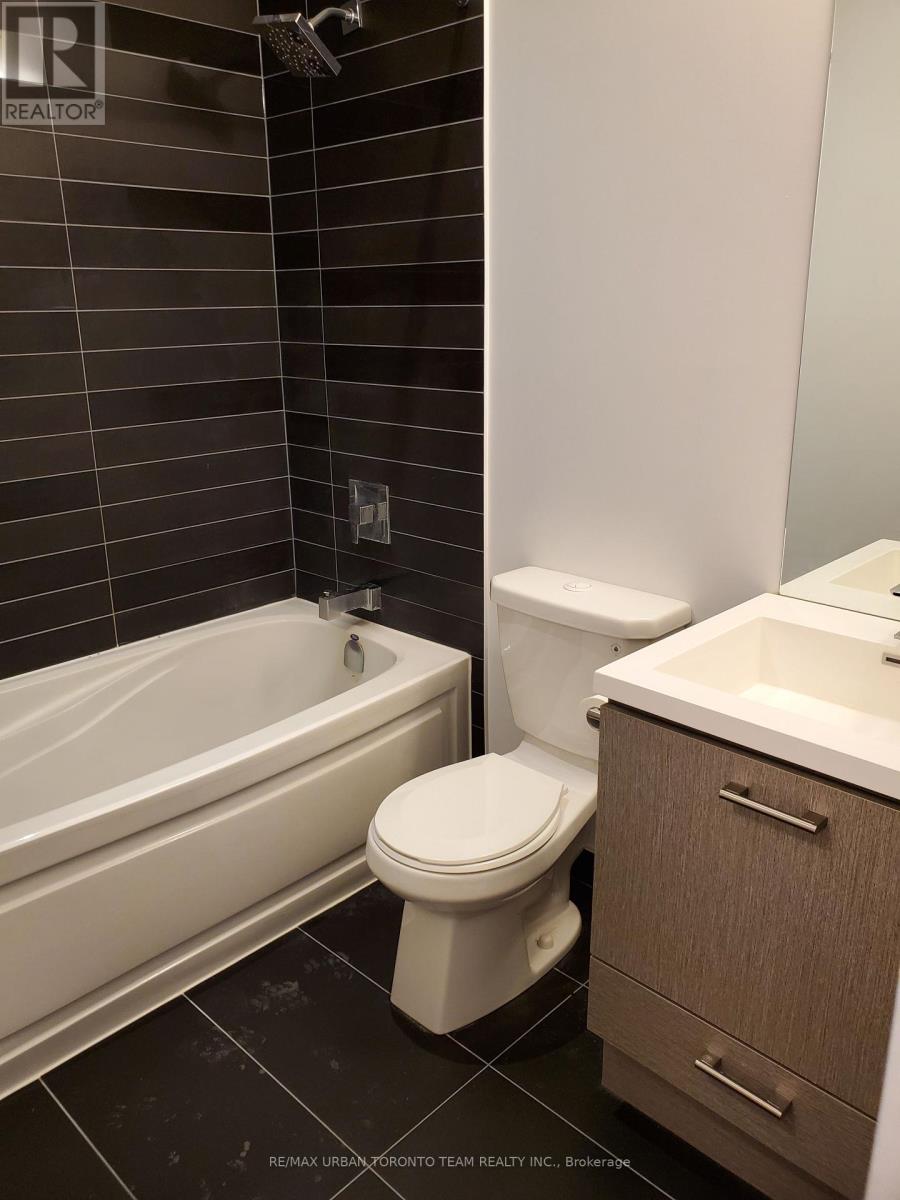1 Bedroom
1 Bathroom
500 - 599 sqft
Central Air Conditioning
Forced Air
$2,300 Monthly
Available June 1st - Amazing Views From 44th Floor. Sparkle Floor Plan. 554 Sq Ft Large Corner Suite On High Floor W/ Clear Northwest View From Balcony W/ Walkouts From Living & Master. Functional, Open Concept & Bright Living Space. Right In The Heart Of The Entertainment District! (id:50787)
Property Details
|
MLS® Number
|
C12130509 |
|
Property Type
|
Single Family |
|
Community Name
|
Waterfront Communities C1 |
|
Amenities Near By
|
Public Transit, Schools |
|
Community Features
|
Pet Restrictions |
|
Features
|
Balcony |
Building
|
Bathroom Total
|
1 |
|
Bedrooms Above Ground
|
1 |
|
Bedrooms Total
|
1 |
|
Age
|
0 To 5 Years |
|
Amenities
|
Security/concierge, Exercise Centre, Party Room |
|
Appliances
|
Dishwasher, Dryer, Microwave, Stove, Washer, Refrigerator |
|
Cooling Type
|
Central Air Conditioning |
|
Exterior Finish
|
Concrete |
|
Flooring Type
|
Hardwood |
|
Heating Fuel
|
Natural Gas |
|
Heating Type
|
Forced Air |
|
Size Interior
|
500 - 599 Sqft |
|
Type
|
Apartment |
Parking
Land
|
Acreage
|
No |
|
Land Amenities
|
Public Transit, Schools |
Rooms
| Level |
Type |
Length |
Width |
Dimensions |
|
Ground Level |
Living Room |
7.26 m |
2.74 m |
7.26 m x 2.74 m |
|
Ground Level |
Dining Room |
7.26 m |
2.74 m |
7.26 m x 2.74 m |
|
Ground Level |
Kitchen |
7.26 m |
2.74 m |
7.26 m x 2.74 m |
|
Ground Level |
Primary Bedroom |
4.01 m |
2.74 m |
4.01 m x 2.74 m |
https://www.realtor.ca/real-estate/28273826/4406-87-peter-street-toronto-waterfront-communities-waterfront-communities-c1

















