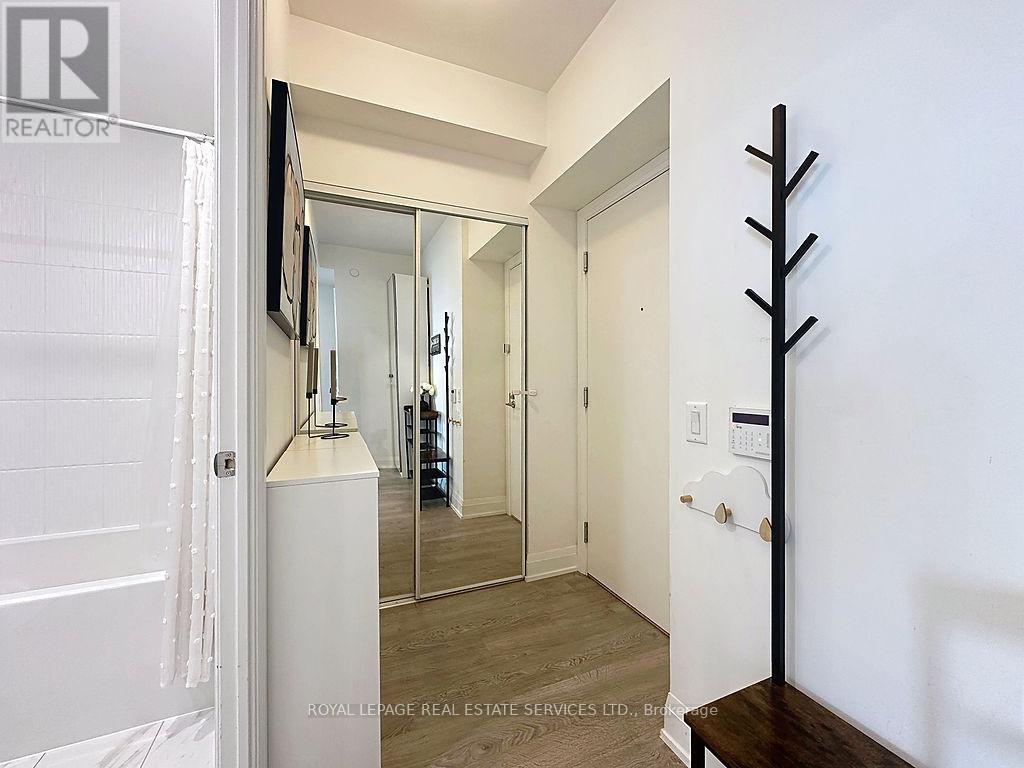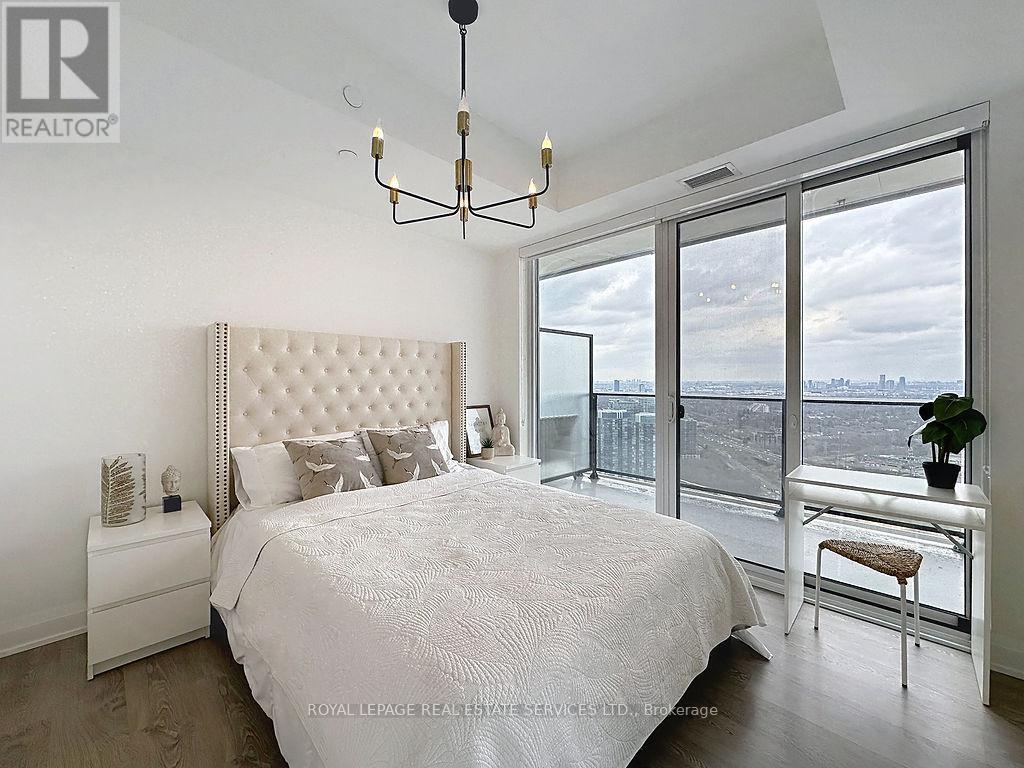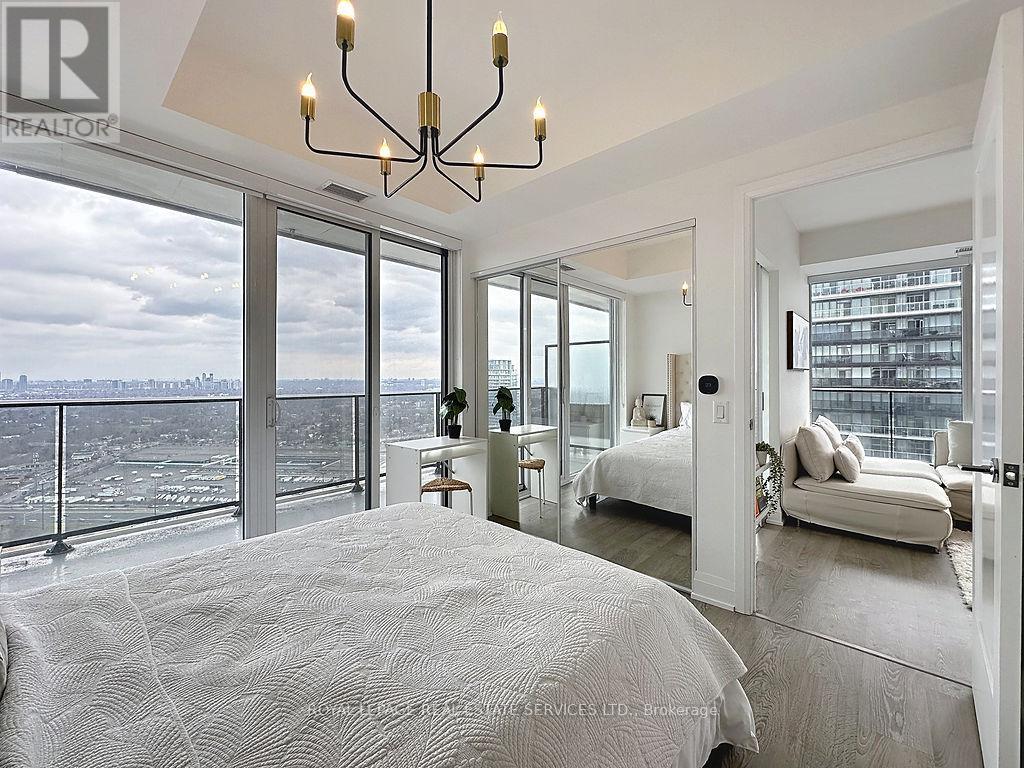2 Bedroom
2 Bathroom
600 - 699 sqft
Central Air Conditioning
Forced Air
$2,800 Monthly
A Breathtaking Corner Unit With Unobstructed Views! Epitome Of Luxury Living In This Spacious 1 Bed + Den, 2 Bath Corner Suite, Boasting Stunning Northwest City And Lake Views From Its Expansive Wraparound Balcony. Floor-To-Ceiling Windows Bathe The Space In Natural Light, Accentuating The Sleek Wide-Plank Flooring And Modern Finishes. Open-Concept Kitchen Is A Culinary Haven, Equipped With Stainless Steel Appliances, An Oversized Counter, An Upgraded Backsplash And Ample Storage To Satisfy Any Chef. Enclosed Den Offers Versatility, Perfect For A Home Office, Nursery, Or Additional Bedroom. Two Full Bathrooms Feature Stylish Finishes, Upgraded Tile And Elegant Wallpaper. Residents Enjoy Ensuite Laundry, One Parking Spot, Locker For Added Convenience. Building's Top-Tier Amenities Include A State-Of-The-Art Gym, Outdoor Pool, Sauna And More, Ensuring A Lifestyle Of Comfort And Leisure. Located Just Minutes From Public Transit, Shopping, Dining, Toronto's Vibrant Waterfront, This Suite Offers The Perfect Blend Of Urban Convenience And Serene Lake Views (id:50787)
Property Details
|
MLS® Number
|
W12092874 |
|
Property Type
|
Single Family |
|
Community Name
|
Mimico |
|
Community Features
|
Pet Restrictions |
|
Features
|
Elevator, Balcony, Carpet Free, In Suite Laundry |
|
Parking Space Total
|
1 |
Building
|
Bathroom Total
|
2 |
|
Bedrooms Above Ground
|
1 |
|
Bedrooms Below Ground
|
1 |
|
Bedrooms Total
|
2 |
|
Amenities
|
Exercise Centre, Party Room, Storage - Locker |
|
Cooling Type
|
Central Air Conditioning |
|
Exterior Finish
|
Concrete |
|
Flooring Type
|
Laminate |
|
Heating Fuel
|
Natural Gas |
|
Heating Type
|
Forced Air |
|
Size Interior
|
600 - 699 Sqft |
|
Type
|
Apartment |
Parking
Land
Rooms
| Level |
Type |
Length |
Width |
Dimensions |
|
Flat |
Living Room |
4.84 m |
3.35 m |
4.84 m x 3.35 m |
|
Flat |
Dining Room |
4.84 m |
3.35 m |
4.84 m x 3.35 m |
|
Flat |
Kitchen |
4.84 m |
3.35 m |
4.84 m x 3.35 m |
|
Flat |
Primary Bedroom |
3.05 m |
3.05 m |
3.05 m x 3.05 m |
|
Flat |
Den |
1.95 m |
2.13 m |
1.95 m x 2.13 m |
https://www.realtor.ca/real-estate/28190946/4402-70-annie-craig-drive-toronto-mimico-mimico






































