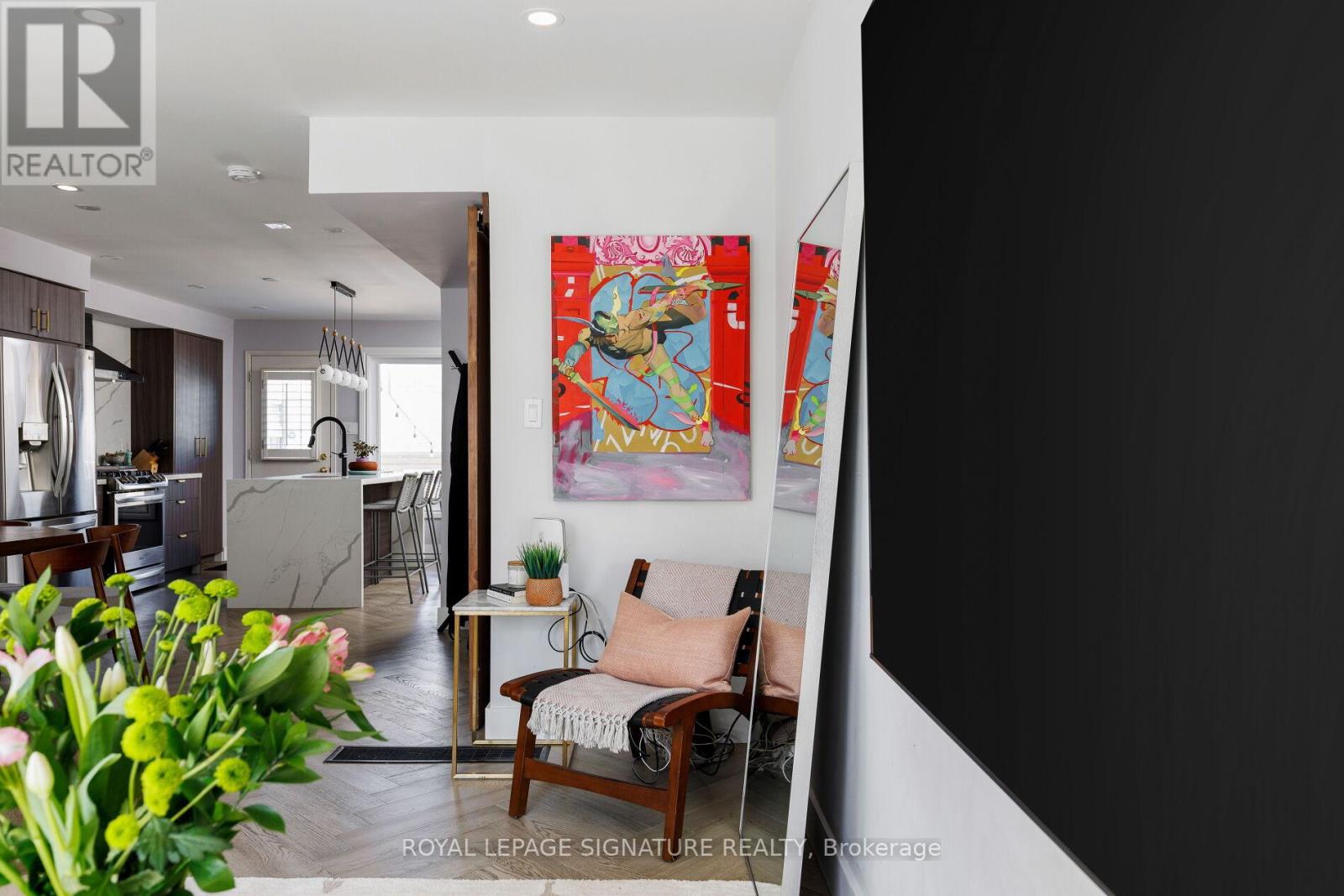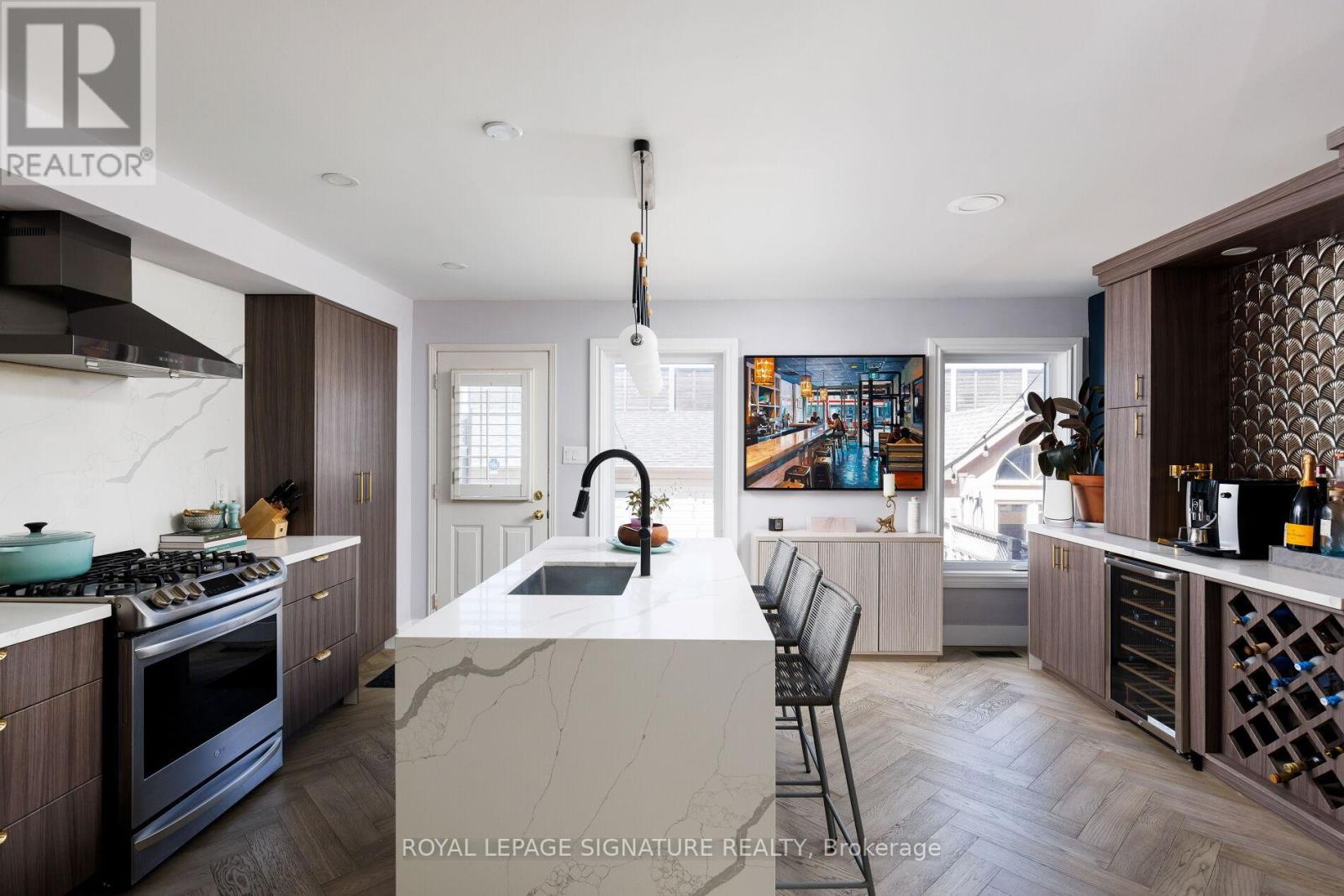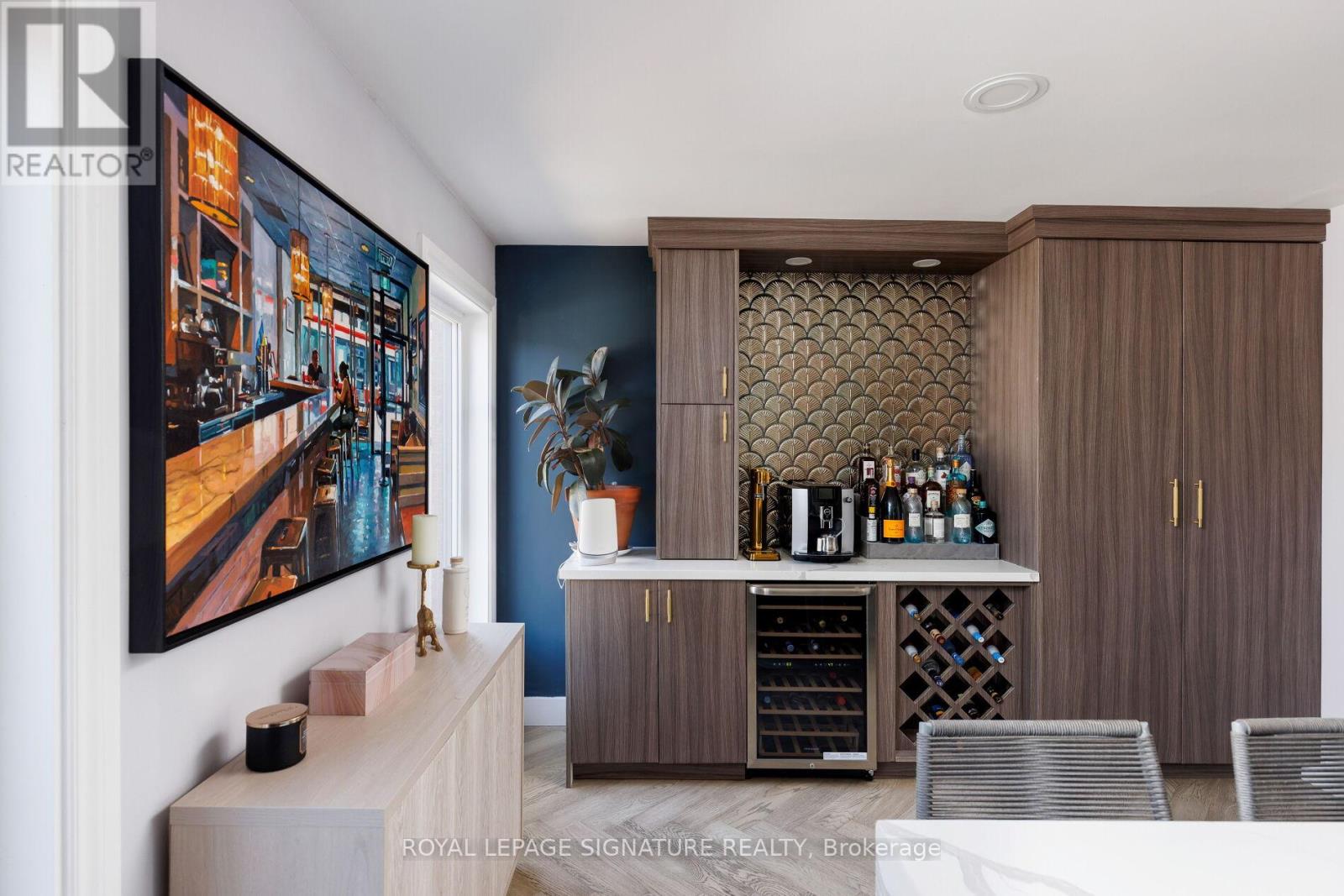4 Bedroom
4 Bathroom
1100 - 1500 sqft
Central Air Conditioning
Forced Air
$1,239,000
**OFFERS ANYTIME** Welcome to Your Dream Villa on Viella Avenue! Nestled in the vibrant St. Clair West neighbourhood, this exceptional Tribute-built community, crafted in the early 2000s, showcases contemporary charm and sophisticated living. Meticulously renovated, this stunning semi-detached home effortlessly combines style with functionality, perfect for entertaining & comfortable family living. Step into a beautifully appointed open-concept living space, complete with custom millwork & a luxurious chef-inspired kitchen. Equipped with a gas range, custom bar, & pantry, it's an entertainer's dream, ideal for hosting cocktail parties or casual gatherings. Enjoy sunny afternoons or evening barbecues in your private backyard oasis, fitted with a gas BBQ line.The primary bedroom suite comfortably accommodates a California King bed & boasts ample closet space along with a stylish ensuite bathroom. The home further enhances convenience with top-floor laundry. Modern upgrades include new windows, furnace, water heater, & a heat pumpall owned outright, providing efficiency & peace of mind. The double-car garage, complete with an installed EV charger, further complements this home's thoughtful design.Additionally, a fully separate basement suite offers potential rental income or the flexibility to incorporate additional personal living space seamlessly. Location-wise, it doesn't get better: steps away from parks, splash pads & playgrounds, perfect for young families. Daily conveniences are abundant, with nearby shopping centers featuring Nations, Winners, Michaels & numerous dining options. Directly across the street, you'll find a Walmart, Canadian Tire, Home Depot, Best Buy, Swiss Chalet, Harvey's, McDonald's, Tim Hortons, Staples, Anytime Fitness & LA Fitness. Forget about winter chores with no driveway to shovel & enjoy seamless transit options, as you're situated right at the beginning of the St. Clair streetcar line & soon-to-open GO Station. (id:50787)
Property Details
|
MLS® Number
|
W12112944 |
|
Property Type
|
Single Family |
|
Community Name
|
Junction Area |
|
Parking Space Total
|
2 |
Building
|
Bathroom Total
|
4 |
|
Bedrooms Above Ground
|
3 |
|
Bedrooms Below Ground
|
1 |
|
Bedrooms Total
|
4 |
|
Appliances
|
Dishwasher, Dryer, Range, Stove, Washer, Window Coverings, Refrigerator |
|
Basement Development
|
Finished |
|
Basement Features
|
Apartment In Basement |
|
Basement Type
|
N/a (finished) |
|
Construction Style Attachment
|
Semi-detached |
|
Cooling Type
|
Central Air Conditioning |
|
Exterior Finish
|
Brick |
|
Flooring Type
|
Hardwood |
|
Foundation Type
|
Poured Concrete |
|
Half Bath Total
|
1 |
|
Heating Fuel
|
Natural Gas |
|
Heating Type
|
Forced Air |
|
Stories Total
|
2 |
|
Size Interior
|
1100 - 1500 Sqft |
|
Type
|
House |
|
Utility Water
|
Municipal Water |
Parking
Land
|
Acreage
|
No |
|
Sewer
|
Sanitary Sewer |
|
Size Depth
|
86 Ft ,2 In |
|
Size Frontage
|
20 Ft |
|
Size Irregular
|
20 X 86.2 Ft |
|
Size Total Text
|
20 X 86.2 Ft |
Rooms
| Level |
Type |
Length |
Width |
Dimensions |
|
Second Level |
Primary Bedroom |
3.76 m |
3.5 m |
3.76 m x 3.5 m |
|
Second Level |
Bedroom 2 |
4.93 m |
3.05 m |
4.93 m x 3.05 m |
|
Second Level |
Bedroom 3 |
3.5 m |
2.8 m |
3.5 m x 2.8 m |
|
Basement |
Living Room |
3.3 m |
3.5 m |
3.3 m x 3.5 m |
|
Basement |
Den |
3.7 m |
3.99 m |
3.7 m x 3.99 m |
|
Main Level |
Dining Room |
3.35 m |
3.35 m |
3.35 m x 3.35 m |
|
Main Level |
Kitchen |
4.37 m |
2.13 m |
4.37 m x 2.13 m |
|
Ground Level |
Living Room |
4.5 m |
3.5 m |
4.5 m x 3.5 m |
https://www.realtor.ca/real-estate/28235373/44-viella-street-toronto-junction-area-junction-area


































