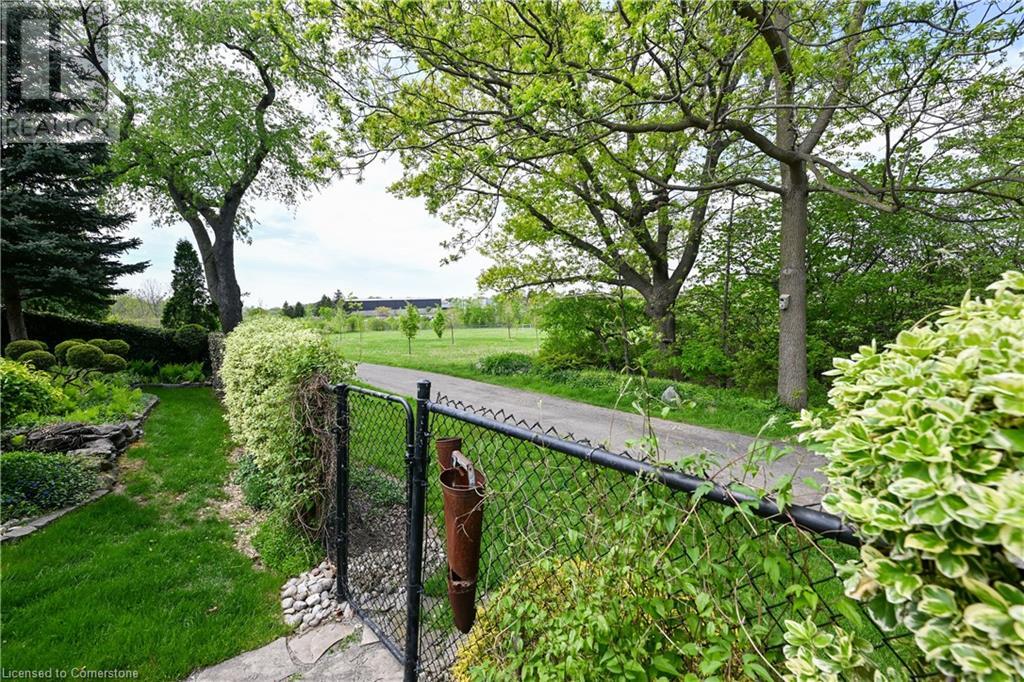44 Vesper Court Stoney Creek, Ontario L8J 2B5
$839,500
Wouldn’t you love to live in a quiet court, backing onto the park? If you’re searching for peace, privacy, and a family-friendly neighbourhood, 44 Vesper Court is the perfect fit. Lovingly maintained by its original owner since 1983, this home has seen many recent updates and improvements. Step onto the welcoming covered front porch and into a space featuring a custom, eat-in kitchen that offers an abundance of cherrywood cabinetry, complemented by 4 included stainless steel appliances. The main level also includes the living room and lovely powder room. Upstairs, the spacious primary bedroom features elegant French doors, walk-through closet and private 2-piece ensuite bathroom. Two additional bedrooms and the nicely updated 3-piece bathroom complete the upper level. The lower level, partially above grade, includes a walk-out to the back deck, cozy family room with a gas fireplace, 3-piece bathroom, a useful cantina, and a utility room with workshop and laundry. Major updates include the furnace, central air, roof, windows and doors. Other upgraded features include crown moulding, California shutters & hardwood in the living room. The driveway allows for at least 3 parking spaces plus at 4th space in the attached garage with automatic garage door opener and convenient inside entry. This is a premium, pie-shaped lot expanding at the back, creating a private, peaceful retreat in your own backyard that you must see to truly appreciate. Enjoy the benefits of Valley Park (playground, aquatic centre, library, arena, community centre, walking paths) and close proximity to schools, bus routes, shopping and easy highway access. Don’t miss this rare opportunity to own a well-cared-for gem in a prime location! (id:50787)
Open House
This property has open houses!
2:00 am
Ends at:4:00 pm
MUST SEE TO APPRECIATE. Quiet court backing onto Valley Park. original owner. Covered front porch. custom eat-in kitchen. cherrywood cabinetry. stainless steel appliances. 3 bedrooms & 2 bathrooms on
Property Details
| MLS® Number | 40731177 |
| Property Type | Single Family |
| Amenities Near By | Park, Public Transit, Schools, Shopping |
| Community Features | Community Centre |
| Features | Cul-de-sac |
| Parking Space Total | 4 |
Building
| Bathroom Total | 4 |
| Bedrooms Above Ground | 3 |
| Bedrooms Total | 3 |
| Appliances | Dishwasher, Dryer, Microwave, Refrigerator, Stove, Washer, Garage Door Opener |
| Architectural Style | 2 Level |
| Basement Development | Finished |
| Basement Type | Full (finished) |
| Constructed Date | 1983 |
| Construction Style Attachment | Detached |
| Cooling Type | Central Air Conditioning |
| Exterior Finish | Brick, Vinyl Siding |
| Foundation Type | Block |
| Half Bath Total | 2 |
| Heating Fuel | Natural Gas |
| Heating Type | Forced Air |
| Stories Total | 2 |
| Size Interior | 1738 Sqft |
| Type | House |
| Utility Water | Municipal Water |
Parking
| Attached Garage |
Land
| Access Type | Road Access, Highway Access |
| Acreage | No |
| Land Amenities | Park, Public Transit, Schools, Shopping |
| Sewer | Municipal Sewage System |
| Size Depth | 112 Ft |
| Size Frontage | 31 Ft |
| Size Total Text | Under 1/2 Acre |
| Zoning Description | R3 |
Rooms
| Level | Type | Length | Width | Dimensions |
|---|---|---|---|---|
| Second Level | 2pc Bathroom | 6'8'' x 3'5'' | ||
| Second Level | 3pc Bathroom | 12'4'' x 5'11'' | ||
| Second Level | Bedroom | 11'0'' x 10'0'' | ||
| Second Level | Bedroom | 11'0'' x 10'3'' | ||
| Second Level | Primary Bedroom | 16'3'' x 12'4'' | ||
| Lower Level | 3pc Bathroom | 7'10'' x 9'8'' | ||
| Lower Level | Family Room | 19'0'' x 14'7'' | ||
| Lower Level | Laundry Room | 10'6'' x 9'9'' | ||
| Main Level | Foyer | 6'5'' x 5'11'' | ||
| Main Level | 2pc Bathroom | 4'10'' x 5'11'' | ||
| Main Level | Living Room | 17'1'' x 11'10'' | ||
| Main Level | Eat In Kitchen | 26'0'' x 10'6'' |
https://www.realtor.ca/real-estate/28355739/44-vesper-court-stoney-creek
















































