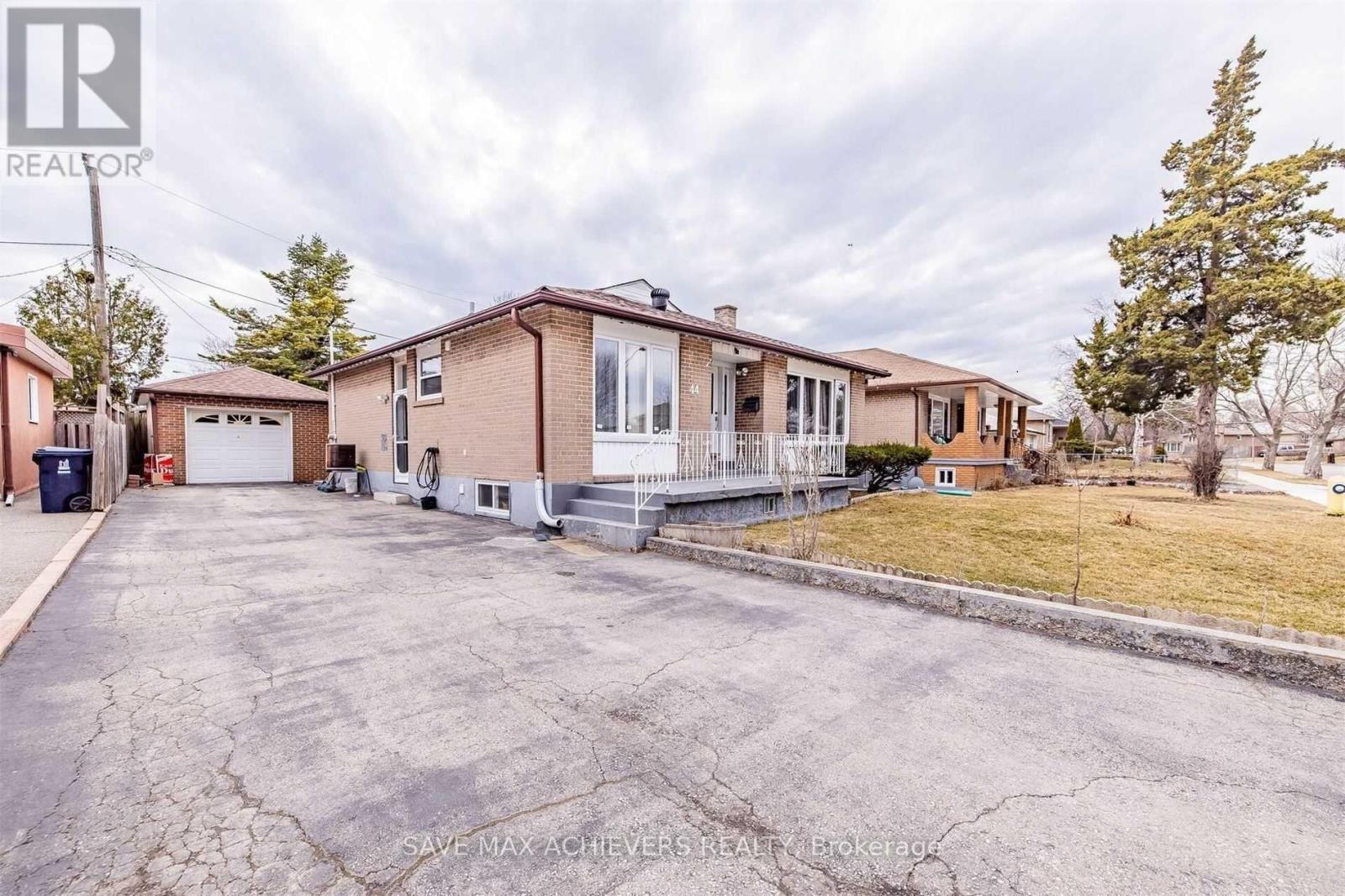4 Bedroom
1 Bathroom
Bungalow
Central Air Conditioning
Forced Air
$3,300 Monthly
Beautiful Fantastic And Spacious Detached Bungalow On A Premium 57 Ft Lot With Close To Schools, Albion Mall, Humber College & Hwys. Freshly Painted, New hardwood floor, New kitchen tiles. No carpet in entire house. Separate Laundry. New immigrant and student welcome. (id:50787)
Property Details
|
MLS® Number
|
W12055299 |
|
Property Type
|
Single Family |
|
Neigbourhood
|
Mount Olive-Silverstone-Jamestown |
|
Community Name
|
Mount Olive-Silverstone-Jamestown |
|
Features
|
Carpet Free, In Suite Laundry |
|
Parking Space Total
|
3 |
Building
|
Bathroom Total
|
1 |
|
Bedrooms Above Ground
|
4 |
|
Bedrooms Total
|
4 |
|
Architectural Style
|
Bungalow |
|
Basement Features
|
Separate Entrance |
|
Basement Type
|
N/a |
|
Construction Style Attachment
|
Detached |
|
Cooling Type
|
Central Air Conditioning |
|
Exterior Finish
|
Brick |
|
Foundation Type
|
Block |
|
Heating Fuel
|
Natural Gas |
|
Heating Type
|
Forced Air |
|
Stories Total
|
1 |
|
Type
|
House |
|
Utility Water
|
Municipal Water |
Parking
Land
|
Acreage
|
No |
|
Sewer
|
Sanitary Sewer |
|
Size Depth
|
105 Ft ,1 In |
|
Size Frontage
|
57 Ft ,9 In |
|
Size Irregular
|
57.79 X 105.14 Ft ; Upper Level |
|
Size Total Text
|
57.79 X 105.14 Ft ; Upper Level |
Rooms
| Level |
Type |
Length |
Width |
Dimensions |
|
Main Level |
Living Room |
15.09 m |
12.96 m |
15.09 m x 12.96 m |
|
Main Level |
Dining Room |
9.68 m |
8.69 m |
9.68 m x 8.69 m |
|
Main Level |
Kitchen |
14.1 m |
9.84 m |
14.1 m x 9.84 m |
|
Main Level |
Primary Bedroom |
11.97 m |
11.81 m |
11.97 m x 11.81 m |
|
Main Level |
Bedroom 2 |
11.81 m |
10.33 m |
11.81 m x 10.33 m |
|
Main Level |
Bedroom 3 |
10.33 m |
7.71 m |
10.33 m x 7.71 m |
https://www.realtor.ca/real-estate/28105138/44-strathavon-drive-toronto-mount-olive-silverstone-jamestown-mount-olive-silverstone-jamestown













