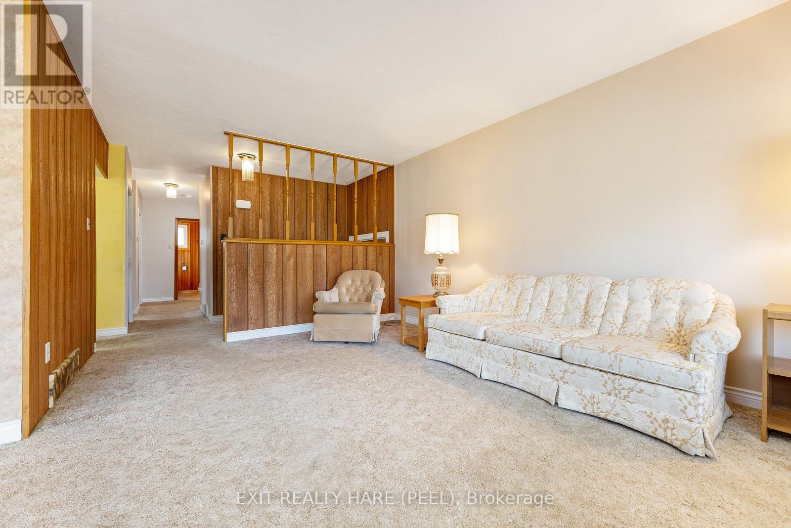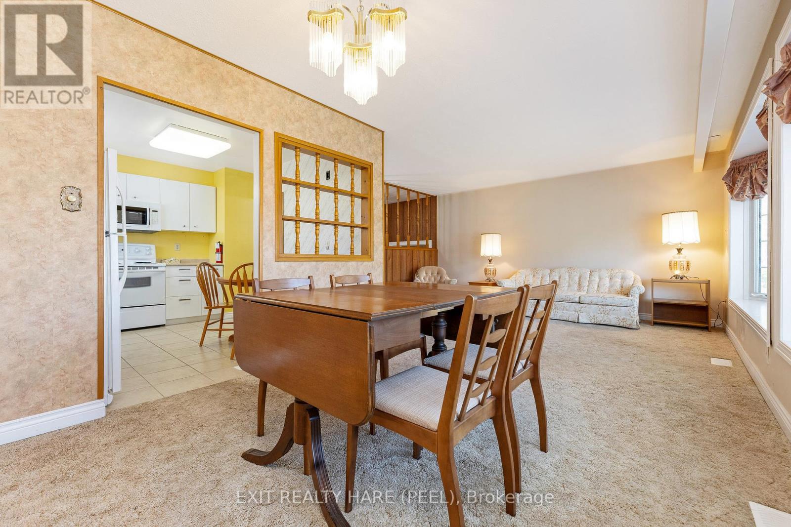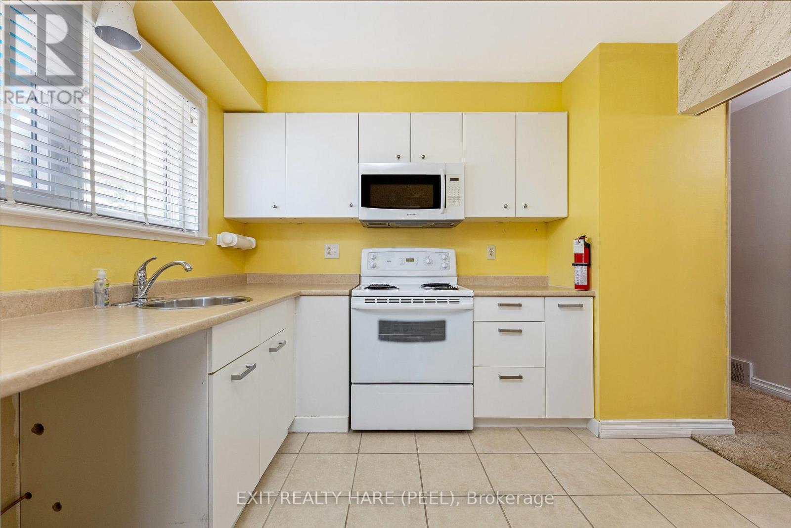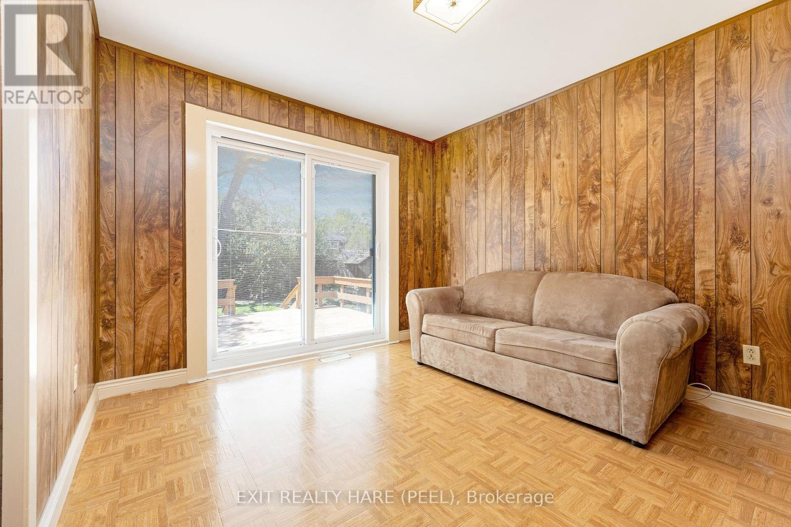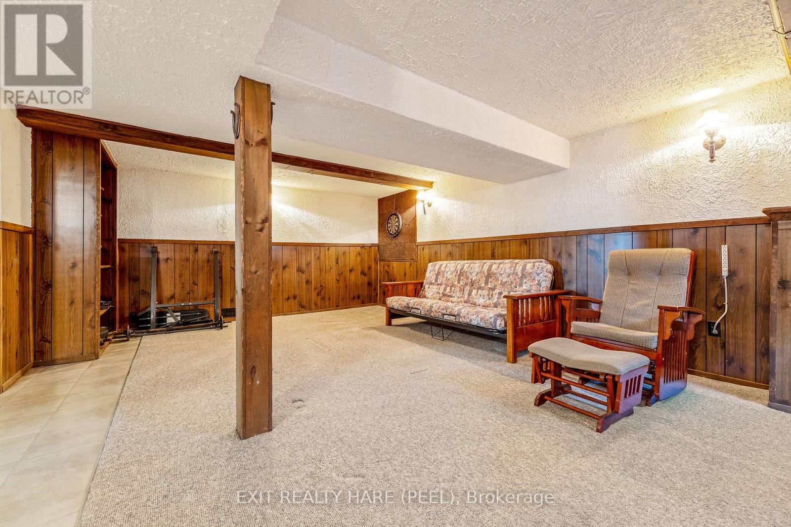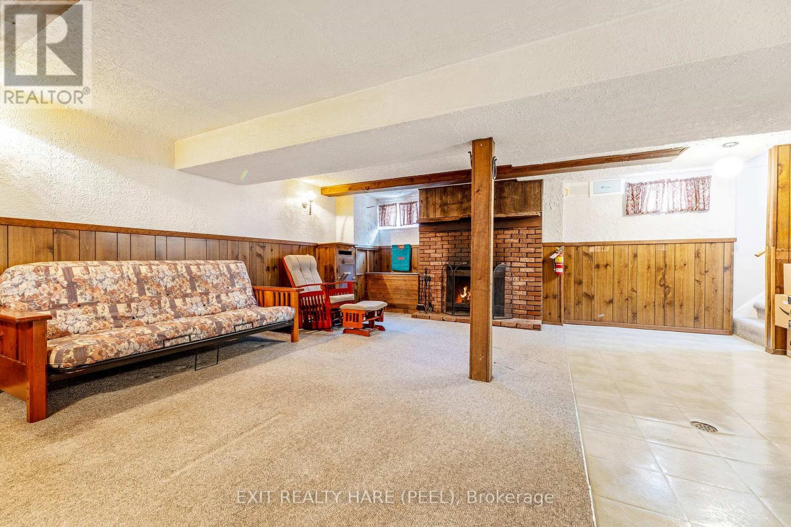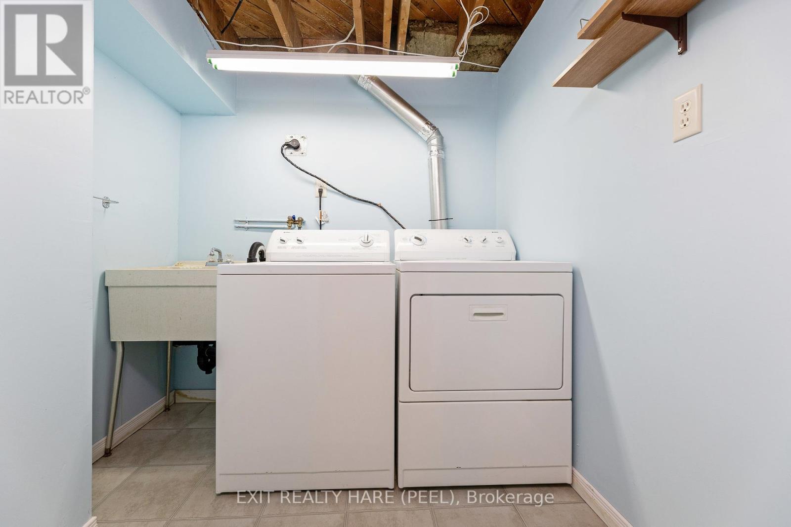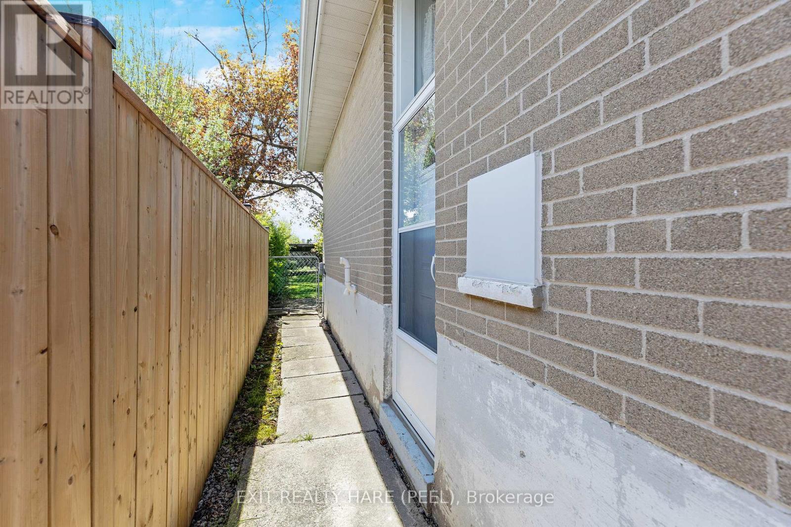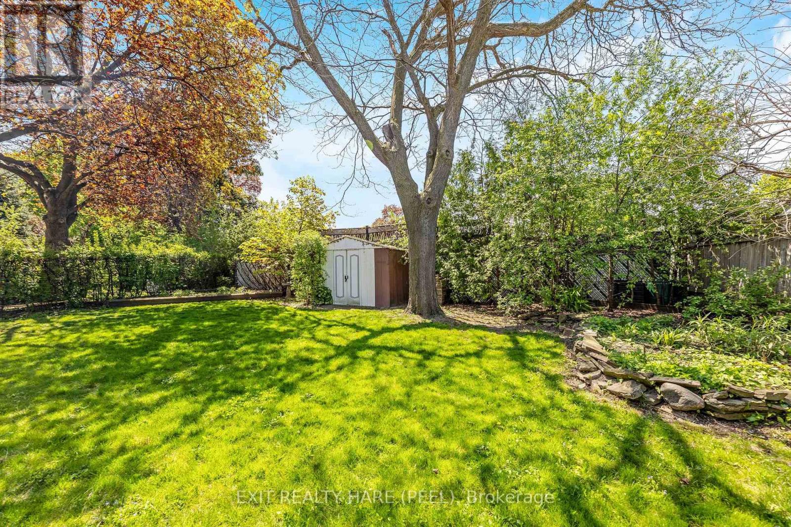3 Bedroom
2 Bathroom
1100 - 1500 sqft
Raised Bungalow
Central Air Conditioning
Forced Air
$979,900
3 Bed/2 Bath Raised Bungalow with Attached Single Car Garage on a quiet crescent in Peel Village. Enjoy privacy in Fully Fenced Yard. Main Floor Features 3 bedrooms, 1-4 pc Bath, Large Living/Dining Room with Bay Window & Updated Kitchen. Side Entrance provides access to a Finished Basement with 3 pc bath, Utility Room, Storage Room. Upgrades include; Newer Kitchen Cabinets, Windows (approx 2014), Roof (May 2024), Furnace (2014), garage door (approx 2015) , Electrical Panel (approx 2019), Slide Door (approx 2018). (id:50787)
Property Details
|
MLS® Number
|
W12144579 |
|
Property Type
|
Single Family |
|
Community Name
|
Brampton East |
|
Amenities Near By
|
Park, Place Of Worship, Schools |
|
Features
|
Flat Site |
|
Parking Space Total
|
4 |
|
Structure
|
Shed |
Building
|
Bathroom Total
|
2 |
|
Bedrooms Above Ground
|
3 |
|
Bedrooms Total
|
3 |
|
Appliances
|
Water Heater, Dryer, Stove, Washer, Refrigerator |
|
Architectural Style
|
Raised Bungalow |
|
Basement Development
|
Finished |
|
Basement Features
|
Separate Entrance |
|
Basement Type
|
N/a (finished) |
|
Construction Style Attachment
|
Detached |
|
Cooling Type
|
Central Air Conditioning |
|
Exterior Finish
|
Brick |
|
Foundation Type
|
Poured Concrete |
|
Heating Fuel
|
Natural Gas |
|
Heating Type
|
Forced Air |
|
Stories Total
|
1 |
|
Size Interior
|
1100 - 1500 Sqft |
|
Type
|
House |
|
Utility Water
|
Municipal Water |
Parking
Land
|
Acreage
|
No |
|
Fence Type
|
Fenced Yard |
|
Land Amenities
|
Park, Place Of Worship, Schools |
|
Sewer
|
Sanitary Sewer |
|
Size Depth
|
110 Ft |
|
Size Frontage
|
50 Ft |
|
Size Irregular
|
50 X 110 Ft |
|
Size Total Text
|
50 X 110 Ft|under 1/2 Acre |
Rooms
| Level |
Type |
Length |
Width |
Dimensions |
|
Main Level |
Living Room |
4.73 m |
3.49 m |
4.73 m x 3.49 m |
|
Main Level |
Dining Room |
3.1 m |
3.3 m |
3.1 m x 3.3 m |
|
Main Level |
Kitchen |
3.4 m |
3.16 m |
3.4 m x 3.16 m |
|
Main Level |
Primary Bedroom |
4.05 m |
3.31 m |
4.05 m x 3.31 m |
|
Main Level |
Bedroom 2 |
2.78 m |
3.81 m |
2.78 m x 3.81 m |
|
Main Level |
Bedroom 3 |
3.68 m |
3.31 m |
3.68 m x 3.31 m |
Utilities
|
Cable
|
Available |
|
Sewer
|
Installed |
https://www.realtor.ca/real-estate/28304527/44-staveley-crescent-brampton-brampton-east-brampton-east









