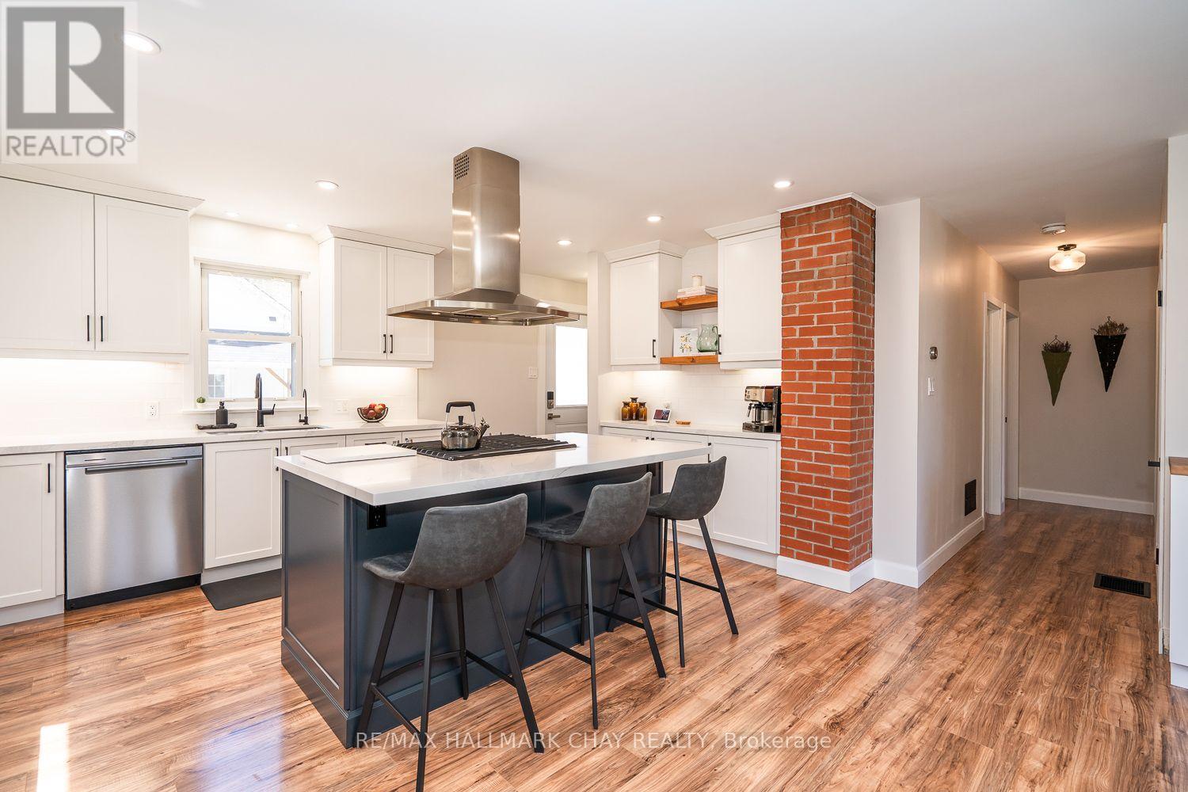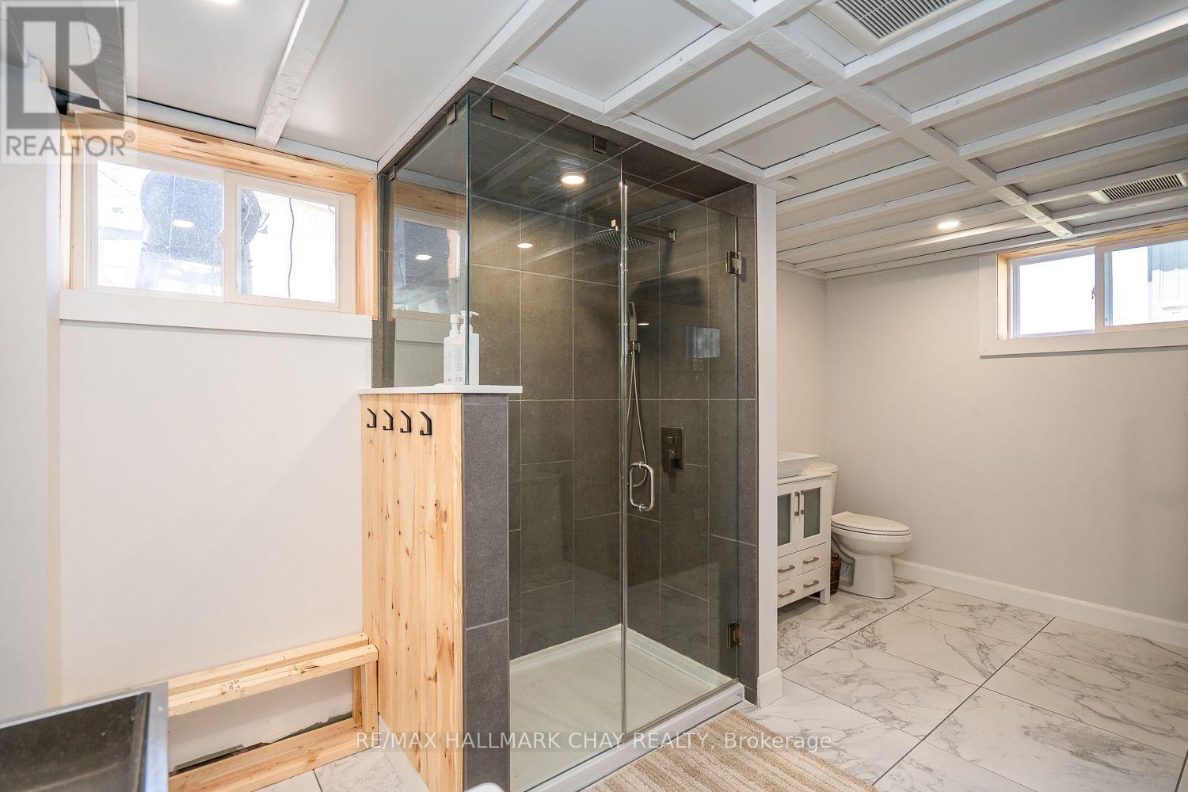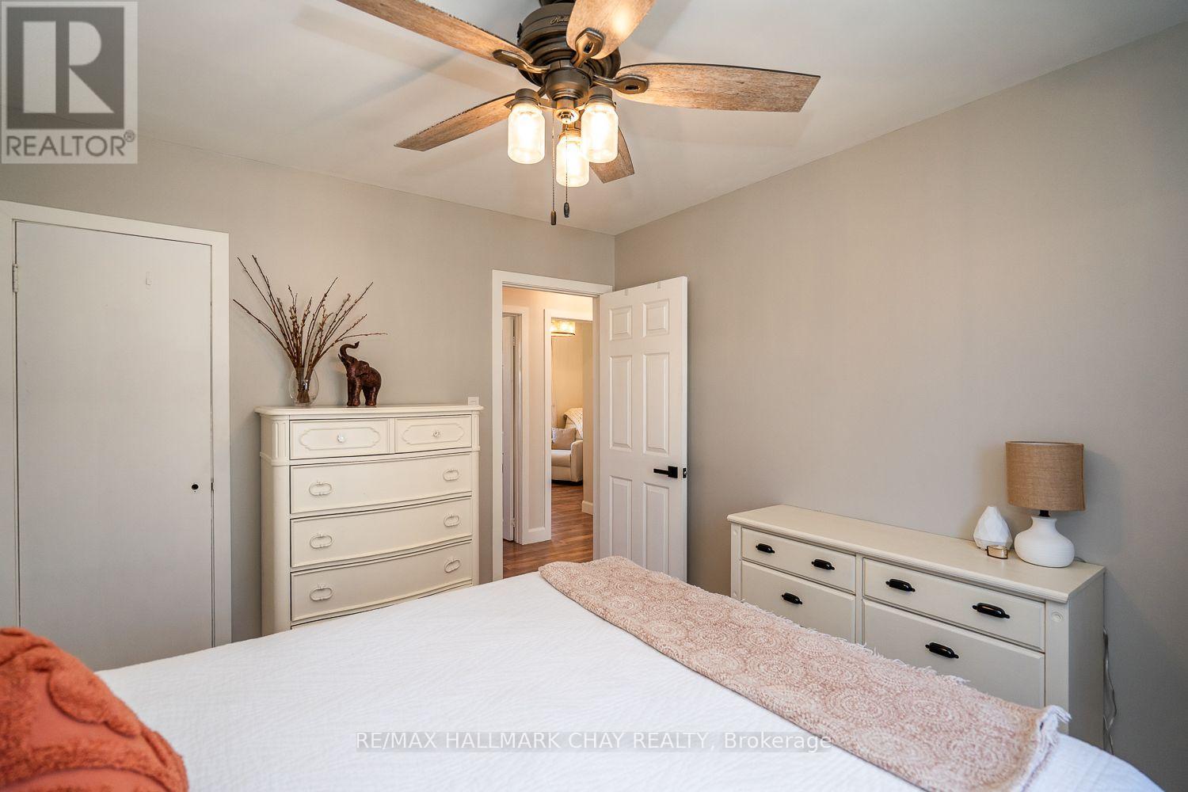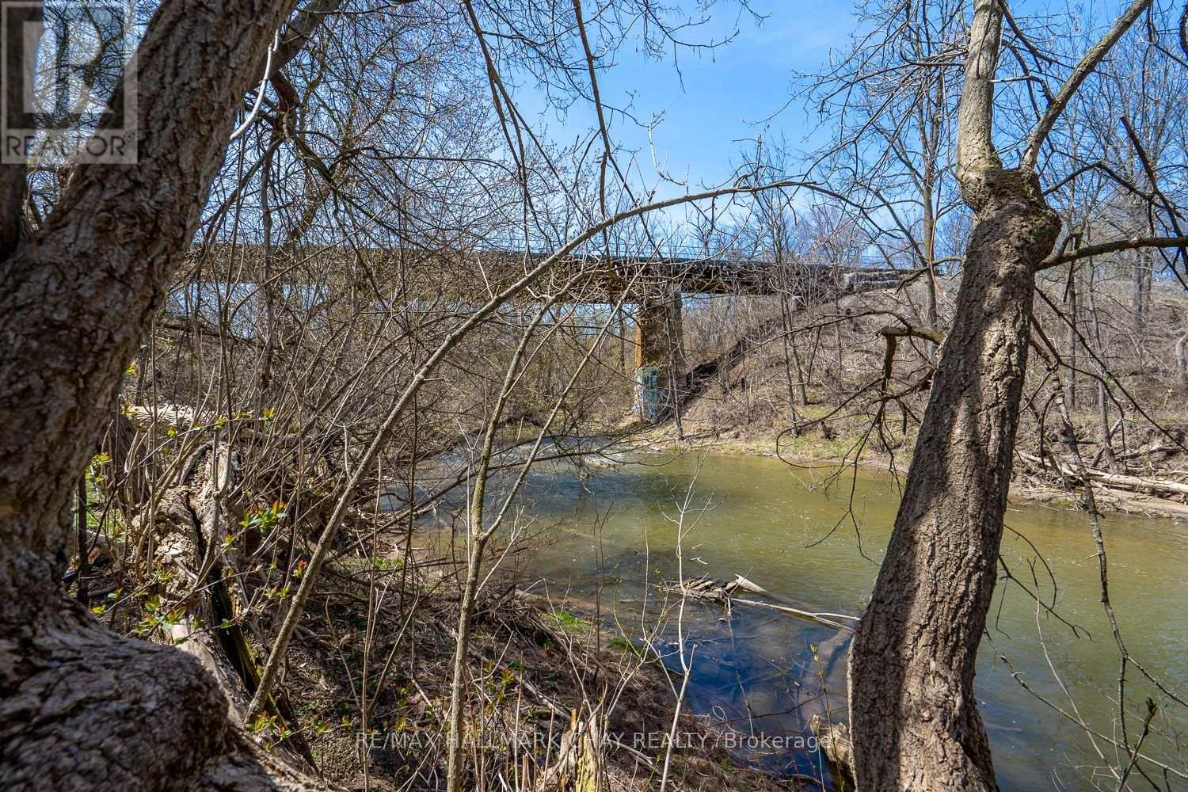3 Bedroom
2 Bathroom
700 - 1100 sqft
Bungalow
Central Air Conditioning
Forced Air
$659,000
FULLY RENOVATED, 3 BED, 2 BATH BUNGALOW IN CENTRAL ALLISTON LOCATION!.......Open concept main floor layout, very bright and inviting.......Large, square living room allowing for comfortable day-to-day living.......Beautiful kitchen with island, highlighted by modern white cabinets, quartz counter, S/S exhaust fan, and S/S appliances, including gas stove.......2 separate driveways with parking for a total of 6 cars.......Basement is finished with large rec room, and handy "multi-use" room with heated floors, featuring 3 pc bath, laundry and sauna.......Extra storage room with workshop in basement as well.......Located on a dead end road, with mature trees and just steps to scenic river.......Just 15 mins to Hwy 400.......Front and side porches and with canopy 2024.......Entire home is carpet free.......New side door, all new windows in basement.......Driveway is prepped for finishing with crushed gravel.......Plumbing updated with plex/ABS.......Furnace & AC both new in 2020.......It really doesn't get better than this at this price point in Alliston....Click "View listing on realtor website" for more info. (id:50787)
Property Details
|
MLS® Number
|
N12109384 |
|
Property Type
|
Single Family |
|
Community Name
|
Alliston |
|
Equipment Type
|
Water Heater |
|
Features
|
Sauna |
|
Parking Space Total
|
6 |
|
Rental Equipment Type
|
Water Heater |
|
Structure
|
Shed |
Building
|
Bathroom Total
|
2 |
|
Bedrooms Above Ground
|
3 |
|
Bedrooms Total
|
3 |
|
Appliances
|
Water Heater, Dishwasher, Dryer, Sauna, Stove, Washer, Window Coverings, Refrigerator |
|
Architectural Style
|
Bungalow |
|
Basement Development
|
Finished |
|
Basement Type
|
Full (finished) |
|
Construction Style Attachment
|
Detached |
|
Cooling Type
|
Central Air Conditioning |
|
Exterior Finish
|
Aluminum Siding |
|
Foundation Type
|
Block |
|
Heating Fuel
|
Natural Gas |
|
Heating Type
|
Forced Air |
|
Stories Total
|
1 |
|
Size Interior
|
700 - 1100 Sqft |
|
Type
|
House |
|
Utility Water
|
Municipal Water |
Parking
Land
|
Acreage
|
No |
|
Sewer
|
Sanitary Sewer |
|
Size Depth
|
82 Ft ,1 In |
|
Size Frontage
|
65 Ft ,10 In |
|
Size Irregular
|
65.9 X 82.1 Ft |
|
Size Total Text
|
65.9 X 82.1 Ft |
|
Surface Water
|
River/stream |
Rooms
| Level |
Type |
Length |
Width |
Dimensions |
|
Basement |
Recreational, Games Room |
10.26 m |
3.98 m |
10.26 m x 3.98 m |
|
Basement |
Bathroom |
|
|
Measurements not available |
|
Main Level |
Kitchen |
4.48 m |
4.08 m |
4.48 m x 4.08 m |
|
Main Level |
Living Room |
4.65 m |
4.46 m |
4.65 m x 4.46 m |
|
Main Level |
Bedroom |
3.55 m |
3.07 m |
3.55 m x 3.07 m |
|
Main Level |
Bedroom 2 |
3.09 m |
3.07 m |
3.09 m x 3.07 m |
|
Main Level |
Bedroom 3 |
3.1 m |
2.7 m |
3.1 m x 2.7 m |
|
Main Level |
Bathroom |
|
|
Measurements not available |
https://www.realtor.ca/real-estate/28227634/44-queen-street-new-tecumseth-alliston-alliston




















































