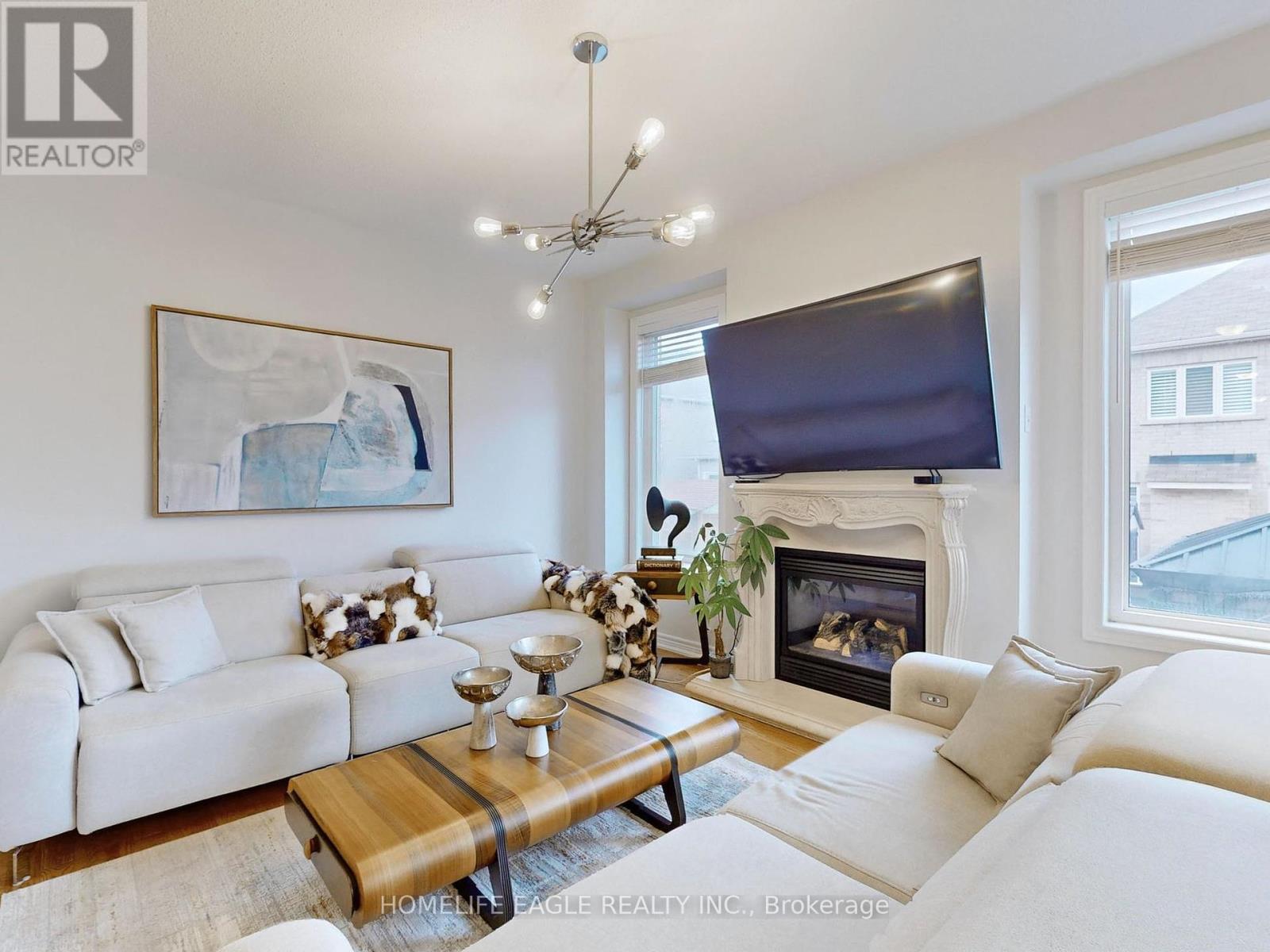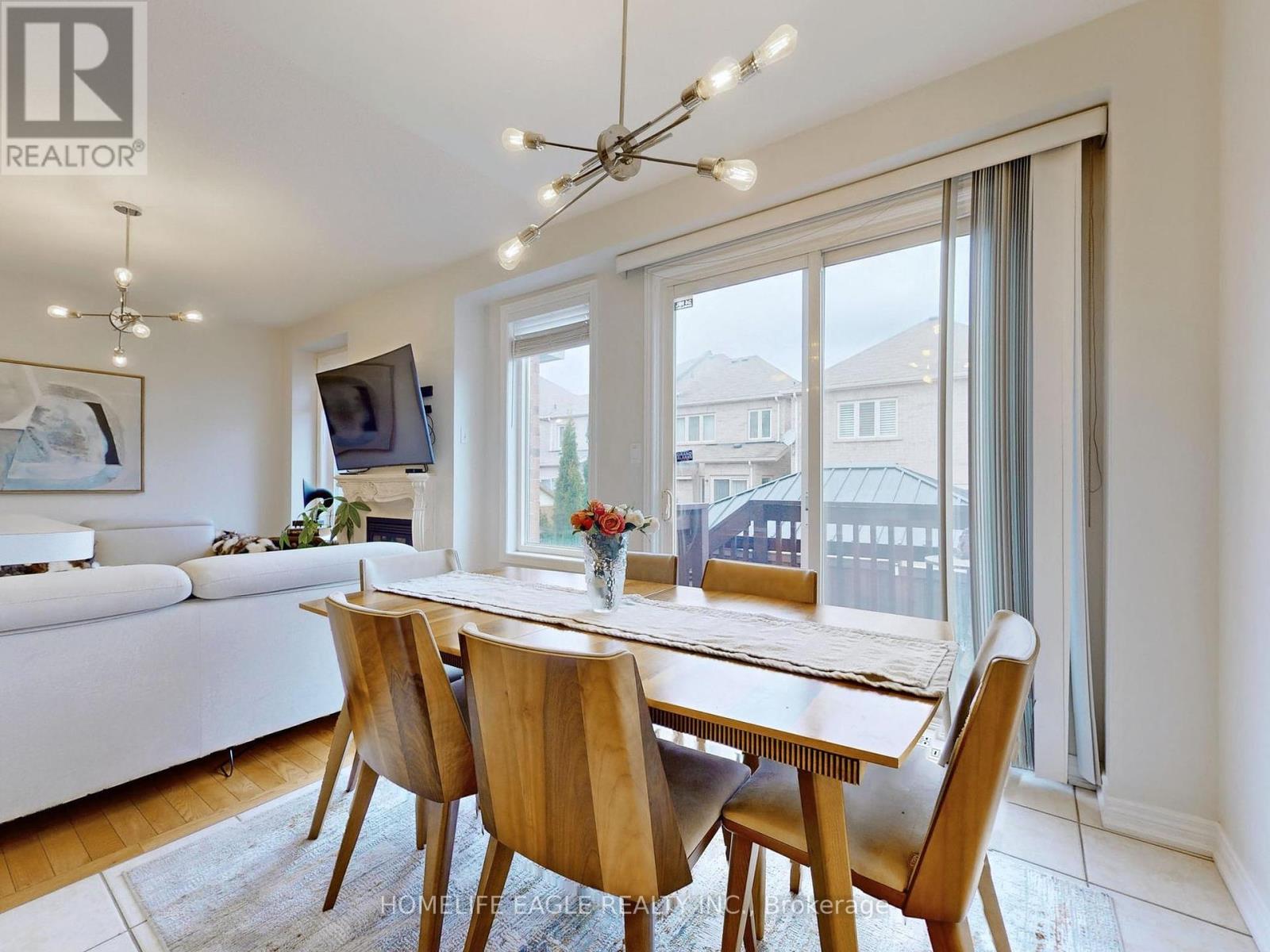3 Bedroom
3 Bathroom
Fireplace
Central Air Conditioning
Forced Air
$1,274,889
Spacious End Unit Twonhome, 3Bedrooms, 9ft Ceiling on Main Floor, No Sidewalk, Front Interlock, Gazebo on Large Deck in Backyard, in a very High Demand Jefferson Community, Steps to Schools, Transit, Close to Bond/Wilcox/PhilipLake and Conservation Trail Golf Course & to Yonge St., LCB. (id:50787)
Property Details
|
MLS® Number
|
N9007911 |
|
Property Type
|
Single Family |
|
Community Name
|
Jefferson |
|
Features
|
Flat Site, Carpet Free |
|
Parking Space Total
|
4 |
Building
|
Bathroom Total
|
3 |
|
Bedrooms Above Ground
|
3 |
|
Bedrooms Total
|
3 |
|
Appliances
|
Dishwasher, Dryer, Refrigerator, Stove, Washer |
|
Basement Development
|
Unfinished |
|
Basement Type
|
N/a (unfinished) |
|
Construction Style Attachment
|
Attached |
|
Cooling Type
|
Central Air Conditioning |
|
Exterior Finish
|
Stucco, Brick |
|
Fire Protection
|
Smoke Detectors |
|
Fireplace Present
|
Yes |
|
Fireplace Total
|
1 |
|
Foundation Type
|
Unknown |
|
Heating Fuel
|
Natural Gas |
|
Heating Type
|
Forced Air |
|
Stories Total
|
2 |
|
Type
|
Row / Townhouse |
|
Utility Water
|
Municipal Water |
Parking
Land
|
Acreage
|
No |
|
Sewer
|
Sanitary Sewer |
|
Size Irregular
|
24.11 X 88.58 Ft |
|
Size Total Text
|
24.11 X 88.58 Ft |
Rooms
| Level |
Type |
Length |
Width |
Dimensions |
|
Second Level |
Bedroom |
5.33 m |
3.65 m |
5.33 m x 3.65 m |
|
Second Level |
Bedroom 2 |
3.96 m |
3.03 m |
3.96 m x 3.03 m |
|
Second Level |
Bedroom 3 |
4.75 m |
3.86 m |
4.75 m x 3.86 m |
|
Ground Level |
Living Room |
5.49 m |
3.86 m |
5.49 m x 3.86 m |
|
Ground Level |
Dining Room |
5.49 m |
3.86 m |
5.49 m x 3.86 m |
|
Ground Level |
Kitchen |
3.56 m |
2.53 m |
3.56 m x 2.53 m |
|
Ground Level |
Family Room |
4.27 m |
3.35 m |
4.27 m x 3.35 m |
|
Ground Level |
Eating Area |
2.74 m |
2.53 m |
2.74 m x 2.53 m |
Utilities
https://www.realtor.ca/real-estate/27116804/44-pexton-avenue-n-richmond-hill-jefferson




























