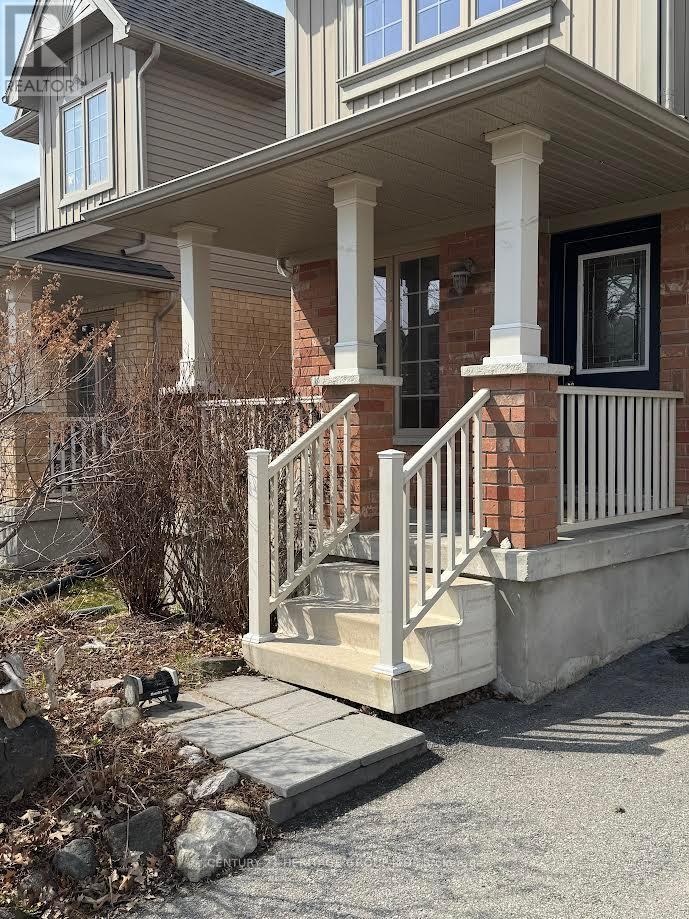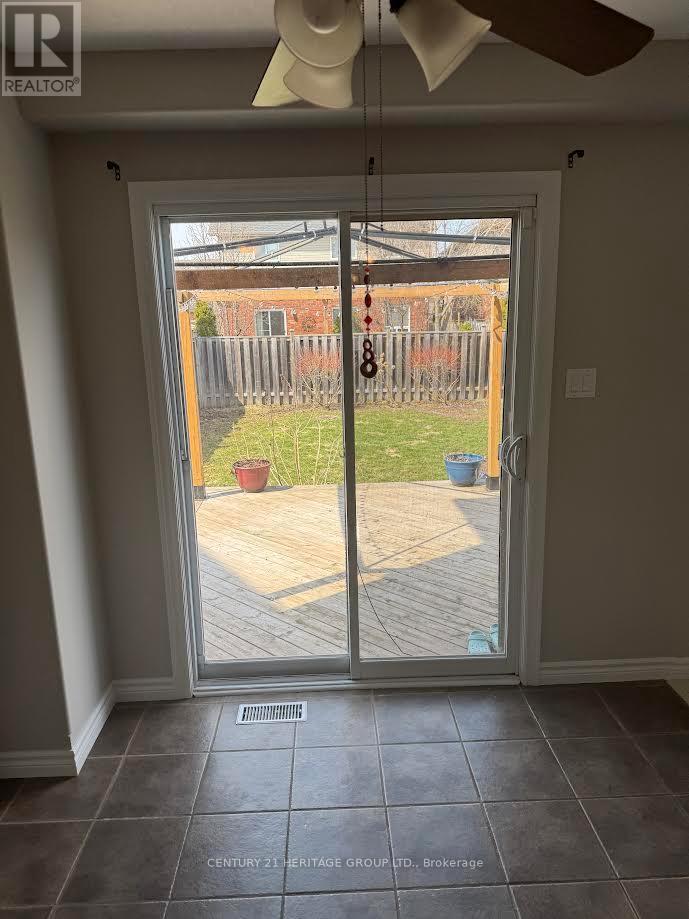289-597-1980
infolivingplus@gmail.com
44 Patton Street Collingwood, Ontario L9Y 0E4
3 Bedroom
3 Bathroom
1100 - 1500 sqft
Fireplace
Central Air Conditioning
Forced Air
$714,900
Welcome to 44 Patton St. This gorgeous 3 Brd Semi is located in the sought-after Creekside community in Collingwood. The main floor welcomes you in with a den and has an open-concept kitchen with stainless steel appliances, dining & living room. Upstairs you will find 3 spacious bedrooms including the Master Bedroom with a 5 piece ensuite and a walk in closet. The unfinished basement has a bathroom rough-in, cold cellar, washer & dryer and is ready for your personal touch. Also has a Double car garage which provide ample space for parking & storage. Entire home has been professionally painted and has Brand new broadloom. (id:50787)
Property Details
| MLS® Number | S12085023 |
| Property Type | Single Family |
| Community Name | Collingwood |
| Features | Sump Pump |
| Parking Space Total | 6 |
| Structure | Porch |
Building
| Bathroom Total | 3 |
| Bedrooms Above Ground | 3 |
| Bedrooms Total | 3 |
| Appliances | Dishwasher, Dryer, Stove, Washer, Window Coverings, Refrigerator |
| Basement Development | Unfinished |
| Basement Type | N/a (unfinished) |
| Construction Style Attachment | Semi-detached |
| Cooling Type | Central Air Conditioning |
| Exterior Finish | Aluminum Siding, Brick |
| Fireplace Present | Yes |
| Flooring Type | Tile, Carpeted, Ceramic |
| Foundation Type | Concrete |
| Half Bath Total | 1 |
| Heating Fuel | Natural Gas |
| Heating Type | Forced Air |
| Stories Total | 2 |
| Size Interior | 1100 - 1500 Sqft |
| Type | House |
| Utility Water | Municipal Water |
Parking
| Garage |
Land
| Acreage | No |
| Sewer | Sanitary Sewer |
| Size Depth | 109 Ft ,10 In |
| Size Frontage | 34 Ft ,6 In |
| Size Irregular | 34.5 X 109.9 Ft |
| Size Total Text | 34.5 X 109.9 Ft |
Rooms
| Level | Type | Length | Width | Dimensions |
|---|---|---|---|---|
| Second Level | Primary Bedroom | 2.97 m | 2.97 m | 2.97 m x 2.97 m |
| Second Level | Bedroom 2 | 3.47 m | 3.58 m | 3.47 m x 3.58 m |
| Second Level | Bedroom 3 | 3.2 m | 3.2 m | 3.2 m x 3.2 m |
| Second Level | Bathroom | 4.44 m | 3.78 m | 4.44 m x 3.78 m |
| Second Level | Bathroom | 2.64 m | 2.13 m | 2.64 m x 2.13 m |
| Main Level | Foyer | 3.21 m | 3.21 m | 3.21 m x 3.21 m |
| Main Level | Den | 3.04 m | 1.9 m | 3.04 m x 1.9 m |
| Main Level | Kitchen | 3.2 m | 3.5 m | 3.2 m x 3.5 m |
| Main Level | Dining Room | 2.34 m | 3.2 m | 2.34 m x 3.2 m |
| Main Level | Family Room | 6.55 m | 3.68 m | 6.55 m x 3.68 m |
https://www.realtor.ca/real-estate/28172756/44-patton-street-collingwood-collingwood





















