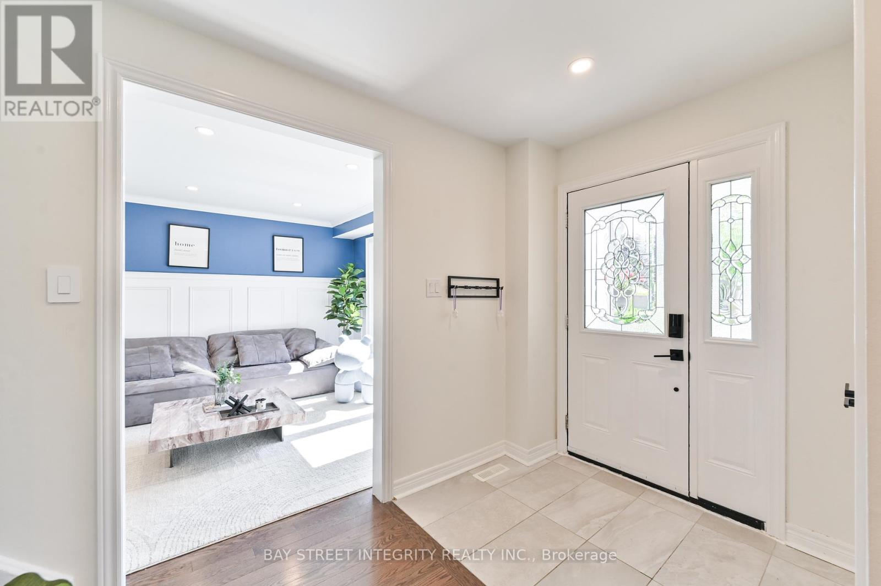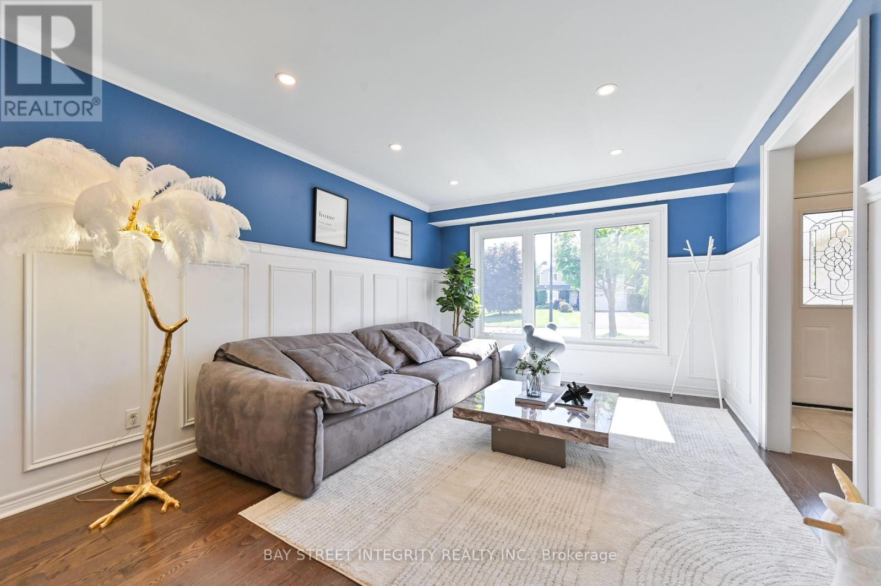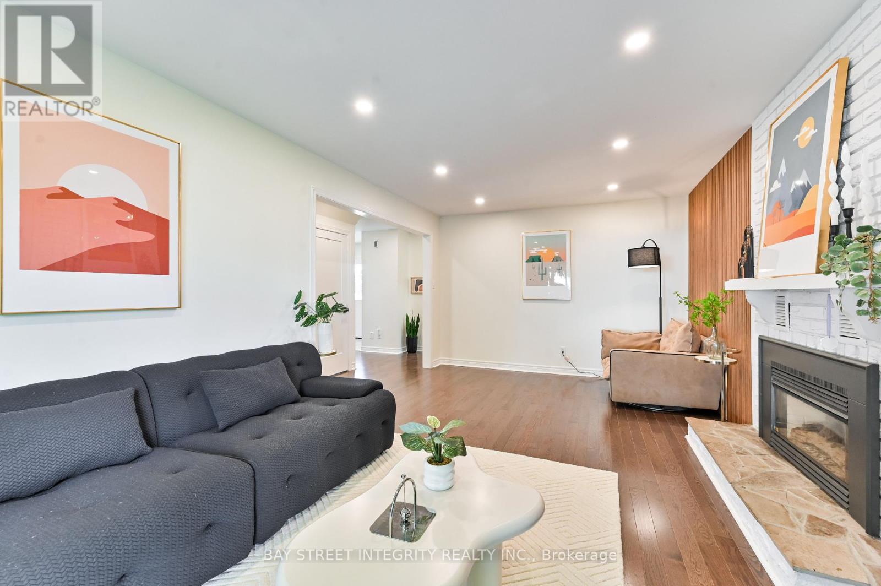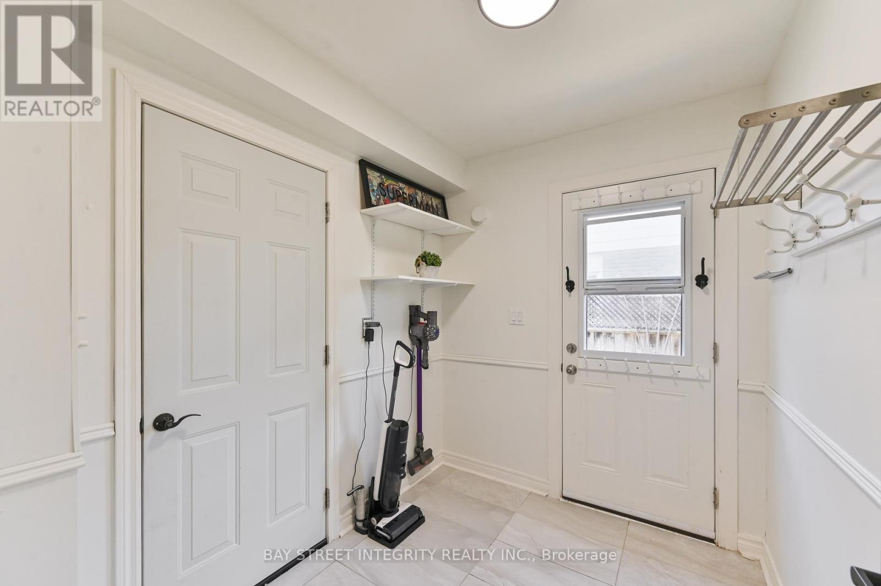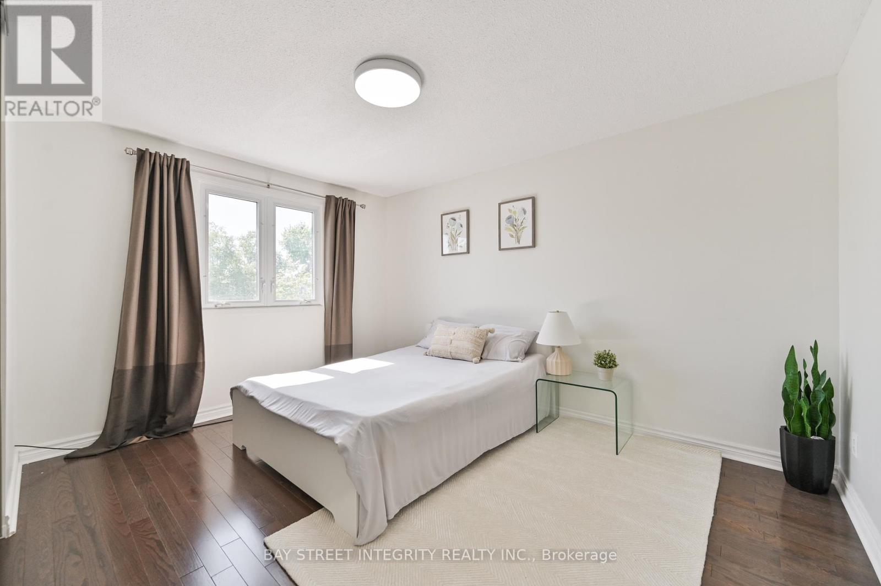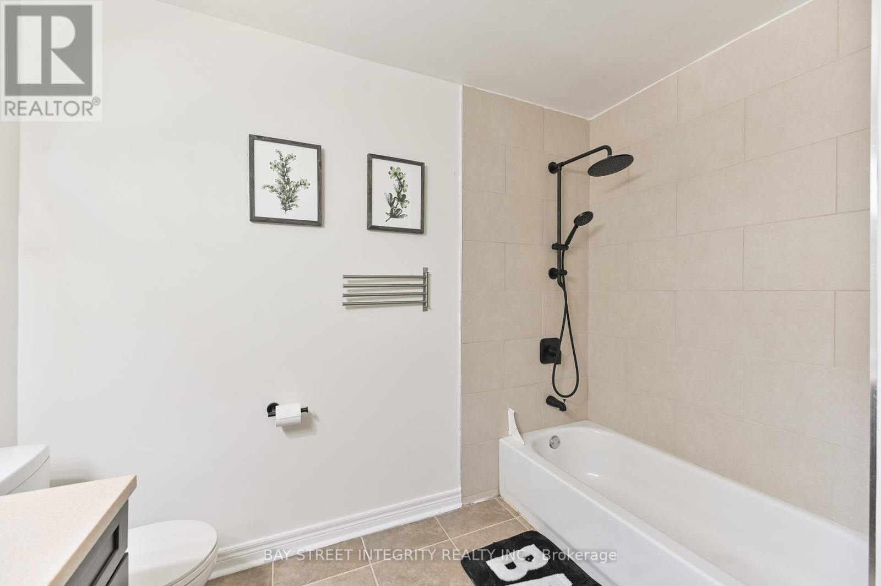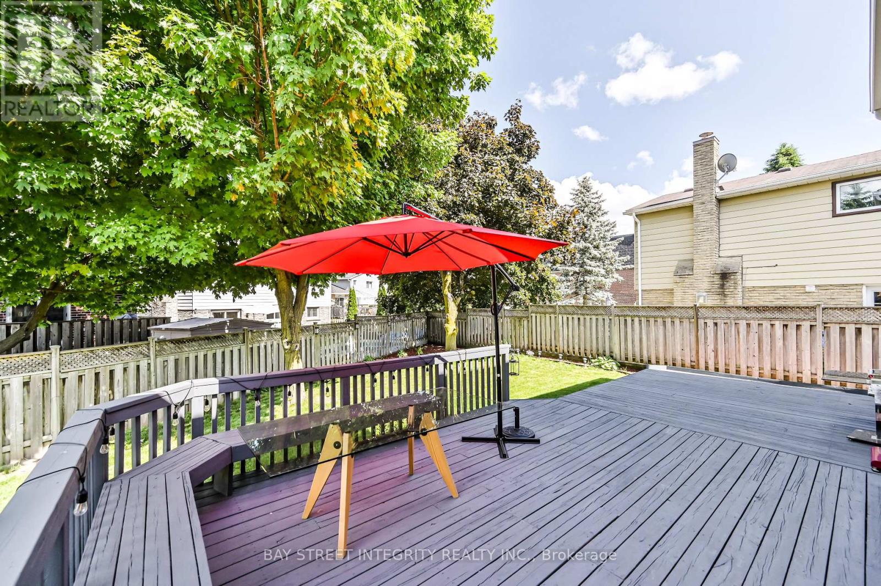5 Bedroom
3 Bathroom
Fireplace
Central Air Conditioning
Forced Air
$998,000
Stunning Fully Renovated 4-Bedroom Double Garage Detached Home! 53 Ft Lot Front. $$$ Spent On Upgrades: Premium Hardwood Flooring And Porcelain Tiles Throughout! New Open Concept Gourmet Kitchen Features Stainless-Steel Appliances, Center Island, Quartz Counters & Backsplash. Smooth Ceiling Throughout W/Custom Lightings & Lots Of Pot Lights. Fully Renovated Modern Baths On Second Floor Including 5-Pc Master Ensuite! Upgraded Finished Basement W/New Staircase And Laminate Flooring. Professionally Landscaped Front & Backyard w/Large Wood Deck. Mins To Hwy 404, Upper Canada Mall, Many Restaurants & Shops! (id:50787)
Property Details
|
MLS® Number
|
N8450552 |
|
Property Type
|
Single Family |
|
Community Name
|
Huron Heights-Leslie Valley |
|
Amenities Near By
|
Hospital, Park, Public Transit, Schools |
|
Community Features
|
Community Centre |
|
Parking Space Total
|
4 |
Building
|
Bathroom Total
|
3 |
|
Bedrooms Above Ground
|
4 |
|
Bedrooms Below Ground
|
1 |
|
Bedrooms Total
|
5 |
|
Appliances
|
Garage Door Opener Remote(s), Dishwasher, Dryer, Hood Fan, Microwave, Refrigerator, Stove, Washer |
|
Basement Development
|
Finished |
|
Basement Type
|
N/a (finished) |
|
Construction Style Attachment
|
Detached |
|
Cooling Type
|
Central Air Conditioning |
|
Exterior Finish
|
Brick, Vinyl Siding |
|
Fireplace Present
|
Yes |
|
Foundation Type
|
Concrete |
|
Heating Fuel
|
Natural Gas |
|
Heating Type
|
Forced Air |
|
Stories Total
|
2 |
|
Type
|
House |
|
Utility Water
|
Municipal Water |
Parking
Land
|
Acreage
|
No |
|
Land Amenities
|
Hospital, Park, Public Transit, Schools |
|
Sewer
|
Sanitary Sewer |
|
Size Irregular
|
53.33 X 119.01 Ft |
|
Size Total Text
|
53.33 X 119.01 Ft |
Rooms
| Level |
Type |
Length |
Width |
Dimensions |
|
Second Level |
Primary Bedroom |
5.85 m |
3.65 m |
5.85 m x 3.65 m |
|
Second Level |
Bedroom 2 |
3.21 m |
3.94 m |
3.21 m x 3.94 m |
|
Second Level |
Bedroom 3 |
3.21 m |
4.09 m |
3.21 m x 4.09 m |
|
Second Level |
Bedroom 4 |
3.49 m |
3.06 m |
3.49 m x 3.06 m |
|
Basement |
Bedroom 5 |
3.65 m |
3.72 m |
3.65 m x 3.72 m |
|
Basement |
Recreational, Games Room |
5.65 m |
3.33 m |
5.65 m x 3.33 m |
|
Basement |
Other |
3.35 m |
1.94 m |
3.35 m x 1.94 m |
|
Ground Level |
Kitchen |
4.12 m |
3.69 m |
4.12 m x 3.69 m |
|
Ground Level |
Dining Room |
3.92 m |
3.16 m |
3.92 m x 3.16 m |
|
Ground Level |
Living Room |
3.97 m |
3.5 m |
3.97 m x 3.5 m |
|
Ground Level |
Family Room |
5.76 m |
3.51 m |
5.76 m x 3.51 m |
|
Ground Level |
Other |
2.41 m |
1.98 m |
2.41 m x 1.98 m |
Utilities
|
Cable
|
Installed |
|
Sewer
|
Installed |
https://www.realtor.ca/real-estate/27054884/44-eastman-crescent-newmarket-huron-heights-leslie-valley





