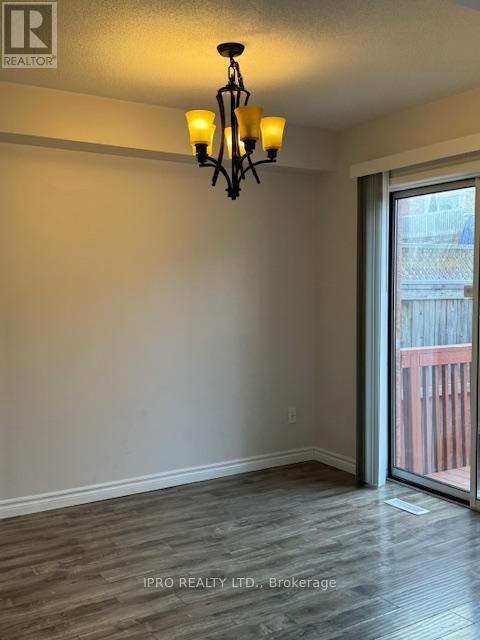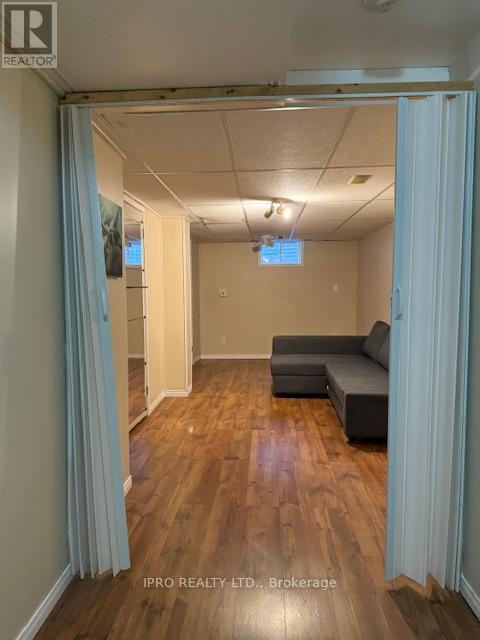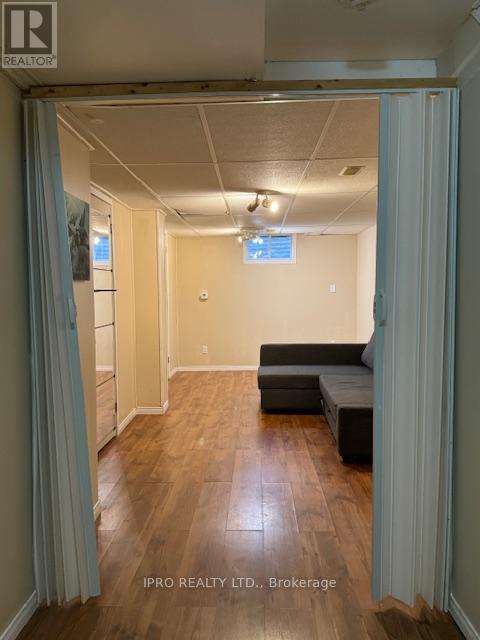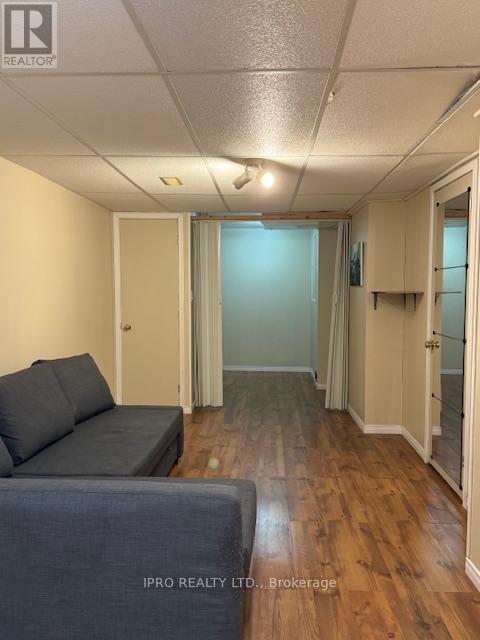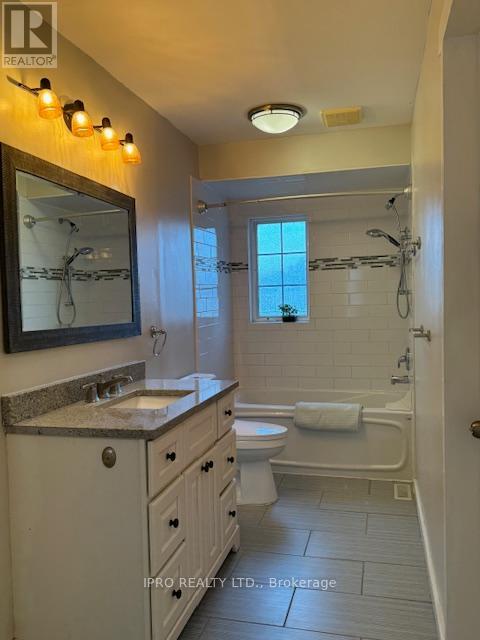289-597-1980
infolivingplus@gmail.com
44 Drake Drive Barrie (Painswick South), Ontario L4N 8X4
3 Bedroom
3 Bathroom
1100 - 1500 sqft
Central Air Conditioning
Forced Air
$2,600 Monthly
Beautiful end unit townhome with easy access to backyard, more than 1450 sqft of living space, laminate flooring throughout, large kitchen with sitting area and walkout to fully fenced yard, fully finished basement with large rec room and extra full bathroom,3 large bedrooms, parking for up to 3 cars, located minutes to GO station and hwy 400, close to Minet's Point Beach and Barrie Beautiful Waterfront and trails. (id:50787)
Property Details
| MLS® Number | S12164182 |
| Property Type | Single Family |
| Community Name | Painswick South |
| Amenities Near By | Schools |
| Parking Space Total | 3 |
Building
| Bathroom Total | 3 |
| Bedrooms Above Ground | 3 |
| Bedrooms Total | 3 |
| Appliances | Dishwasher, Dryer, Garage Door Opener, Stove, Washer, Refrigerator |
| Basement Development | Finished |
| Basement Type | N/a (finished) |
| Construction Style Attachment | Attached |
| Cooling Type | Central Air Conditioning |
| Exterior Finish | Brick |
| Flooring Type | Laminate |
| Foundation Type | Concrete |
| Half Bath Total | 1 |
| Heating Fuel | Natural Gas |
| Heating Type | Forced Air |
| Stories Total | 2 |
| Size Interior | 1100 - 1500 Sqft |
| Type | Row / Townhouse |
| Utility Water | Municipal Water |
Parking
| Attached Garage | |
| Garage |
Land
| Acreage | No |
| Fence Type | Fenced Yard |
| Land Amenities | Schools |
| Sewer | Sanitary Sewer |
| Size Depth | 111 Ft ,6 In |
| Size Frontage | 25 Ft ,7 In |
| Size Irregular | 25.6 X 111.5 Ft |
| Size Total Text | 25.6 X 111.5 Ft |
Rooms
| Level | Type | Length | Width | Dimensions |
|---|---|---|---|---|
| Second Level | Primary Bedroom | 4.55 m | 3.1 m | 4.55 m x 3.1 m |
| Second Level | Bedroom 2 | 3.05 m | 2.84 m | 3.05 m x 2.84 m |
| Second Level | Bedroom 3 | 3.48 m | 2.84 m | 3.48 m x 2.84 m |
| Second Level | Bedroom 3 | 3.48 m | 2.84 m | 3.48 m x 2.84 m |
| Basement | Recreational, Games Room | 5.35 m | 2.8 m | 5.35 m x 2.8 m |
| Main Level | Kitchen | 2.9 m | 2.38 m | 2.9 m x 2.38 m |
| Main Level | Living Room | 5.38 m | 2.99 m | 5.38 m x 2.99 m |
| Main Level | Dining Room | 3.05 m | 2.59 m | 3.05 m x 2.59 m |
https://www.realtor.ca/real-estate/28347327/44-drake-drive-barrie-painswick-south-painswick-south



