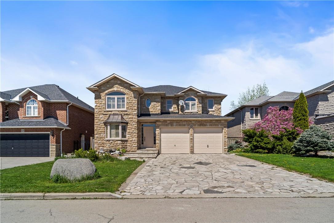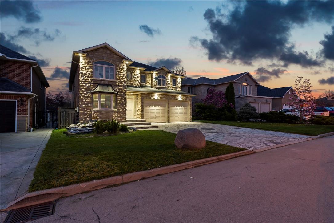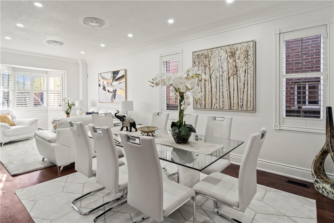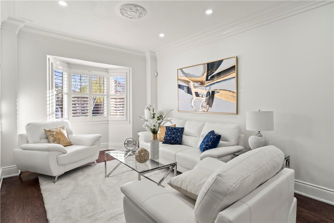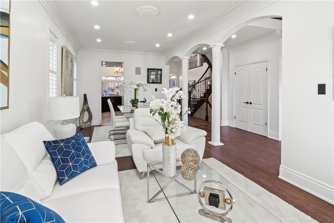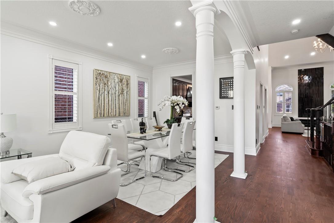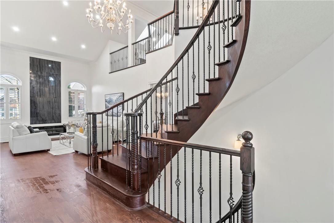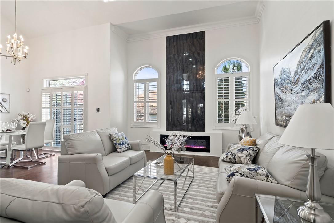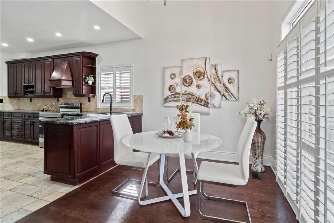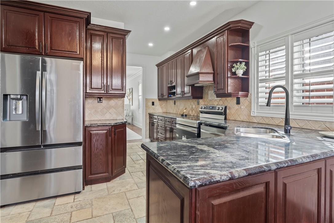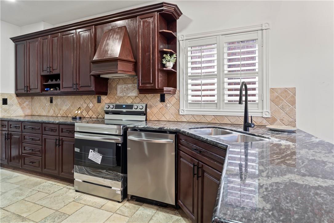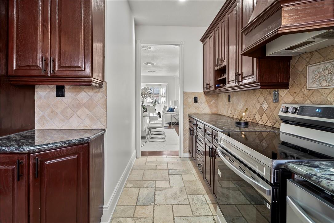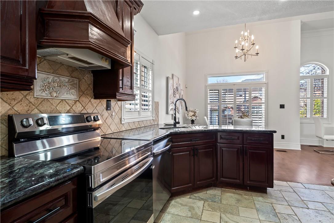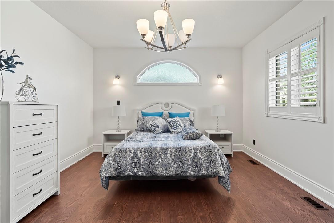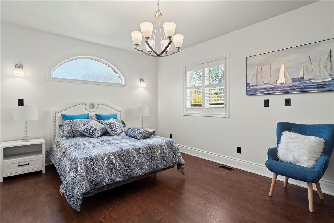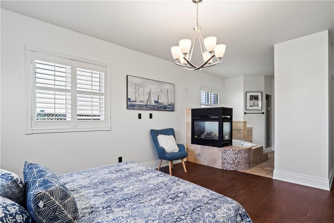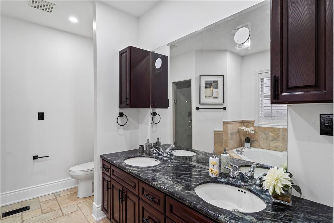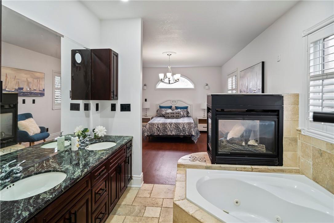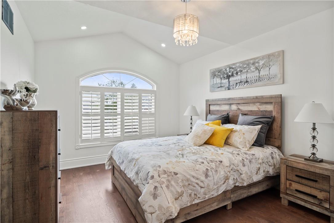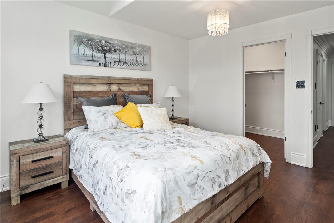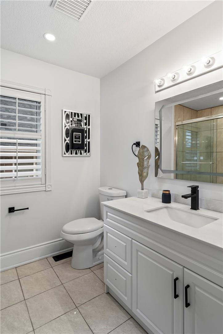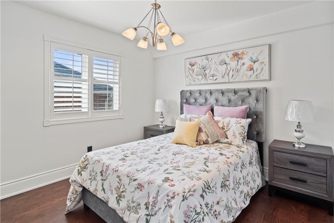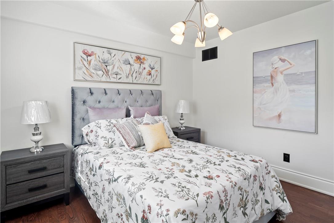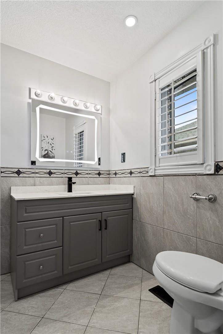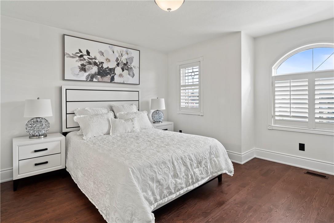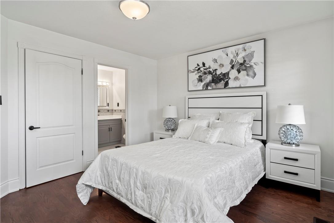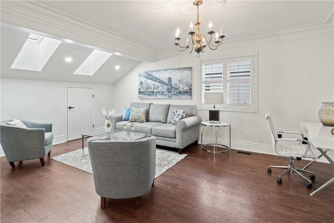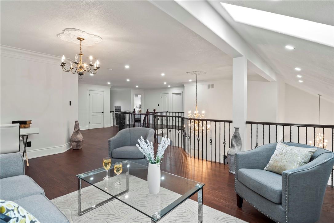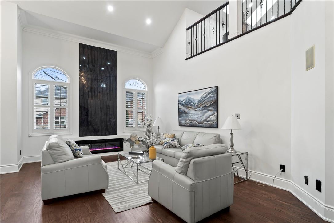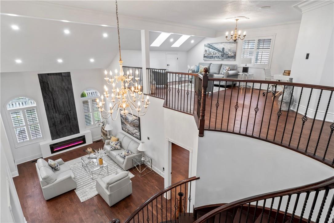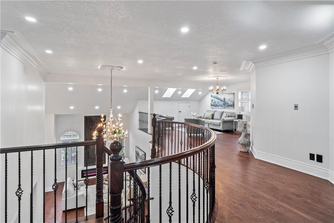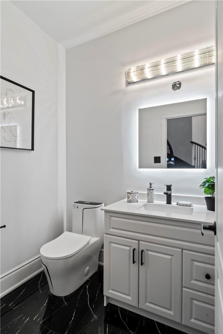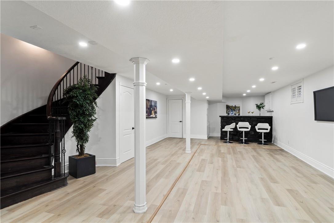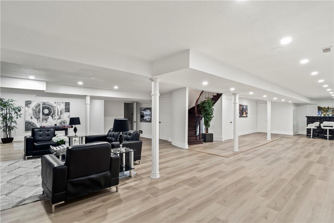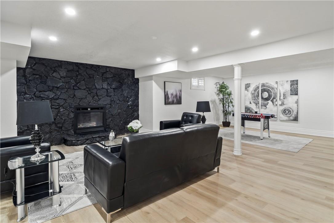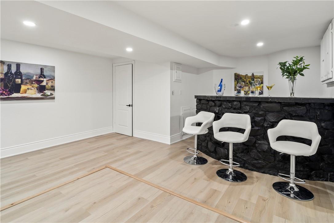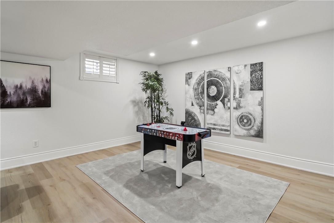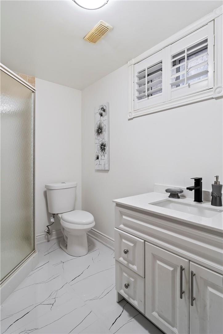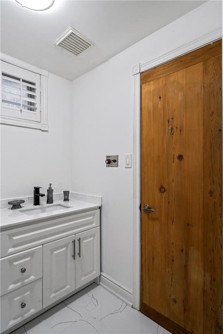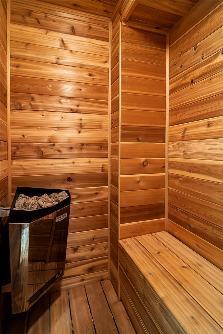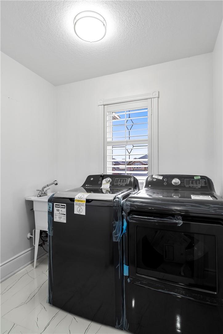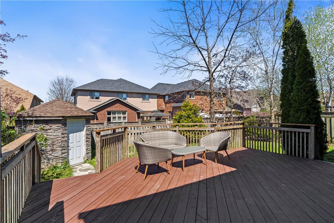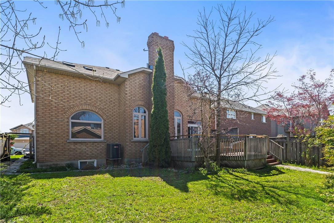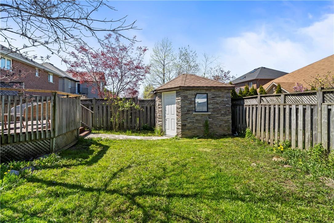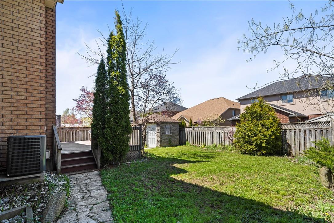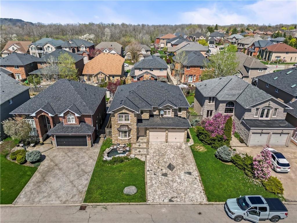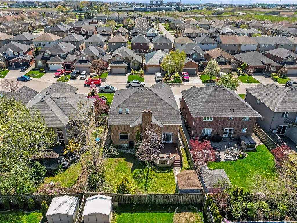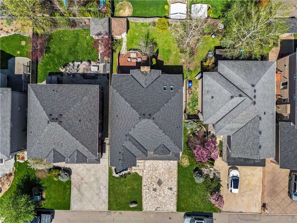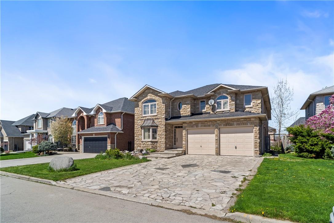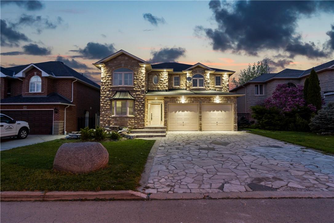4 Bedroom
4 Bathroom
2943 sqft
2 Level
Fireplace
Central Air Conditioning
Forced Air
$1,449,900
Welcome to this fully updated four-bedroom gem, nestled in a tranquil neighborhood. The entire home boasts fresh paint and new pot lights inside and out, creating a bright and inviting atmosphere. The main floor features a master bedroom designed for ultimate comfort and two luxurious Jacuzzi tubs for a spa-like experience. The basement offers exclusive amenities including a fully functional sauna and a chic bar, perfect for entertaining. The extra-large garage doors cater to car enthusiasts or hobbyists seeking ample space. This house is not just a place to live but a lifestyle haven, blending relaxation and elegance effortlessly. Discover the quiet, serene environment and see why this home is the perfect retreat from the fast-paced world. Don't miss out - come and experience this remarkable property today. (id:50787)
Property Details
|
MLS® Number
|
H4192713 |
|
Property Type
|
Single Family |
|
Amenities Near By
|
Golf Course, Hospital, Public Transit, Schools |
|
Community Features
|
Quiet Area |
|
Equipment Type
|
None |
|
Features
|
Park Setting, Park/reserve, Golf Course/parkland, Double Width Or More Driveway, Carpet Free |
|
Parking Space Total
|
6 |
|
Rental Equipment Type
|
None |
|
View Type
|
View |
Building
|
Bathroom Total
|
4 |
|
Bedrooms Above Ground
|
4 |
|
Bedrooms Total
|
4 |
|
Appliances
|
Dishwasher, Dryer, Refrigerator, Stove, Washer |
|
Architectural Style
|
2 Level |
|
Basement Development
|
Finished |
|
Basement Type
|
Full (finished) |
|
Constructed Date
|
2002 |
|
Construction Style Attachment
|
Detached |
|
Cooling Type
|
Central Air Conditioning |
|
Exterior Finish
|
Brick, Stone |
|
Fireplace Fuel
|
Wood |
|
Fireplace Present
|
Yes |
|
Fireplace Type
|
Other - See Remarks |
|
Foundation Type
|
Block |
|
Half Bath Total
|
1 |
|
Heating Fuel
|
Natural Gas |
|
Heating Type
|
Forced Air |
|
Stories Total
|
2 |
|
Size Exterior
|
2943 Sqft |
|
Size Interior
|
2943 Sqft |
|
Type
|
House |
|
Utility Water
|
Municipal Water |
Parking
|
Attached Garage
|
|
|
Interlocked
|
|
Land
|
Acreage
|
No |
|
Land Amenities
|
Golf Course, Hospital, Public Transit, Schools |
|
Sewer
|
Municipal Sewage System |
|
Size Depth
|
113 Ft |
|
Size Frontage
|
51 Ft |
|
Size Irregular
|
51.38 X 113.19 |
|
Size Total Text
|
51.38 X 113.19|under 1/2 Acre |
|
Soil Type
|
Clay |
Rooms
| Level |
Type |
Length |
Width |
Dimensions |
|
Second Level |
Laundry Room |
|
|
6' 1'' x 5' 5'' |
|
Second Level |
4pc Bathroom |
|
|
7' 2'' x 8' 1'' |
|
Second Level |
Family Room |
|
|
17' 1'' x 20' 9'' |
|
Second Level |
Bedroom |
|
|
12' 8'' x 13' 3'' |
|
Second Level |
Bedroom |
|
|
10' 1'' x 12' 1'' |
|
Second Level |
Bedroom |
|
|
11' 0'' x 12' 6'' |
|
Basement |
Family Room |
|
|
15' 1'' x 20' 1'' |
|
Basement |
Recreation Room |
|
|
11' 1'' x 38' 1'' |
|
Basement |
Sauna |
|
|
4' 0'' x 6' 2'' |
|
Basement |
3pc Bathroom |
|
|
5' 5'' x 6' 5'' |
|
Ground Level |
2pc Bathroom |
|
|
4' 1'' x 5' 1'' |
|
Ground Level |
5pc Ensuite Bath |
|
|
9' 1'' x 11' 4'' |
|
Ground Level |
Primary Bedroom |
|
|
15' 1'' x 19' 3'' |
|
Ground Level |
Breakfast |
|
|
10' 1'' x 9' 0'' |
|
Ground Level |
Living Room |
|
|
13' 1'' x 28' 4'' |
|
Ground Level |
Kitchen |
|
|
10' 1'' x 15' 9'' |
|
Ground Level |
Family Room |
|
|
11' 5'' x 15' 9'' |
https://www.realtor.ca/real-estate/26836897/44-davis-crescent-hamilton

