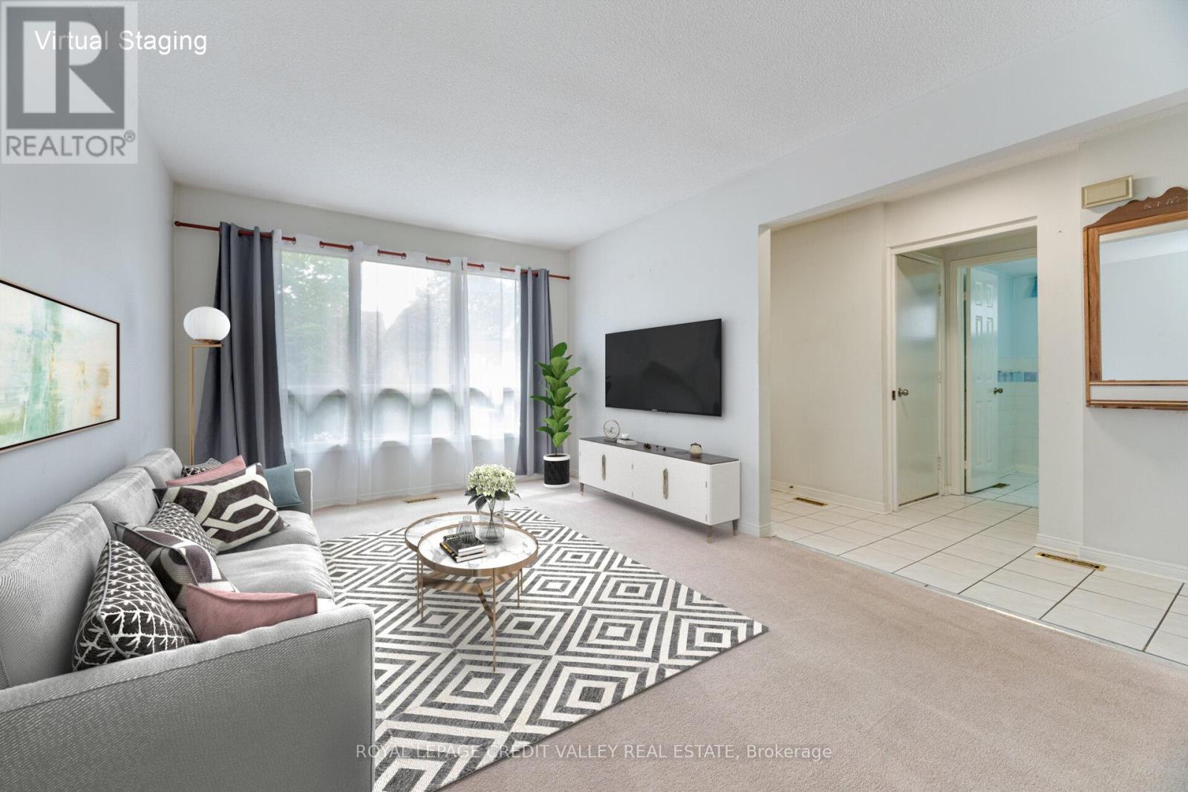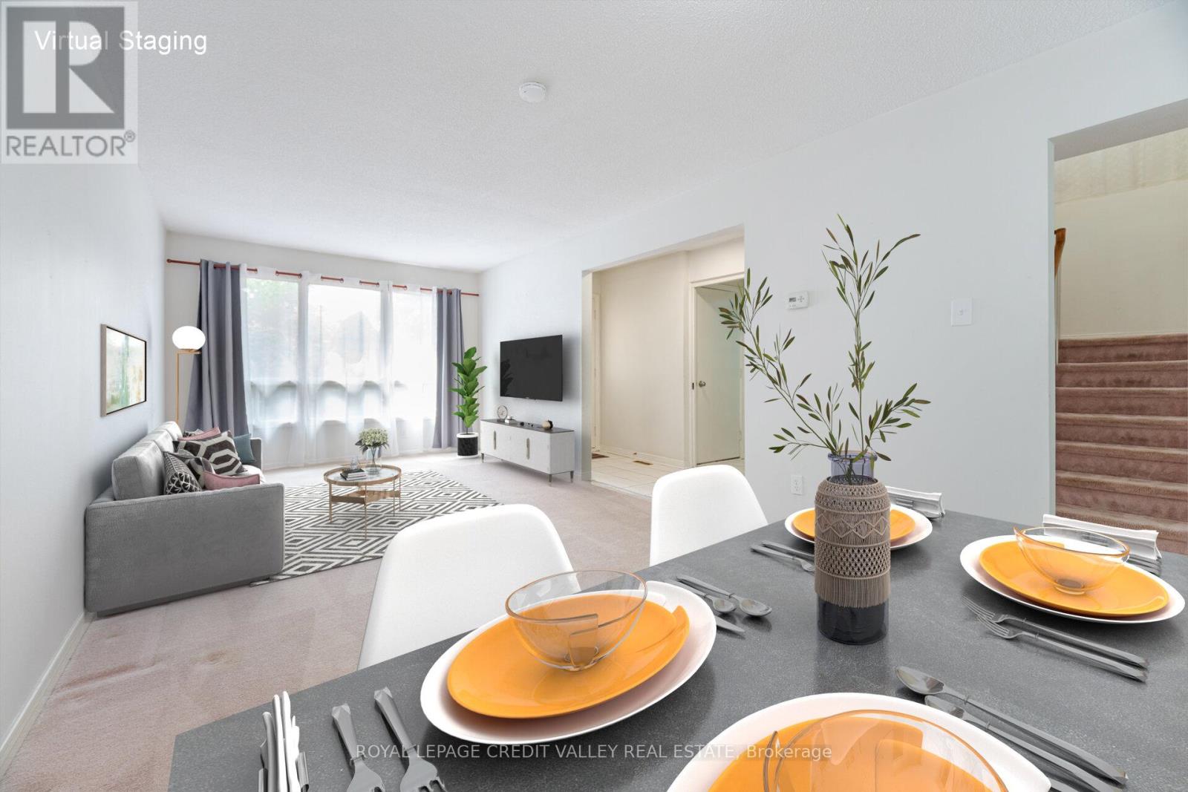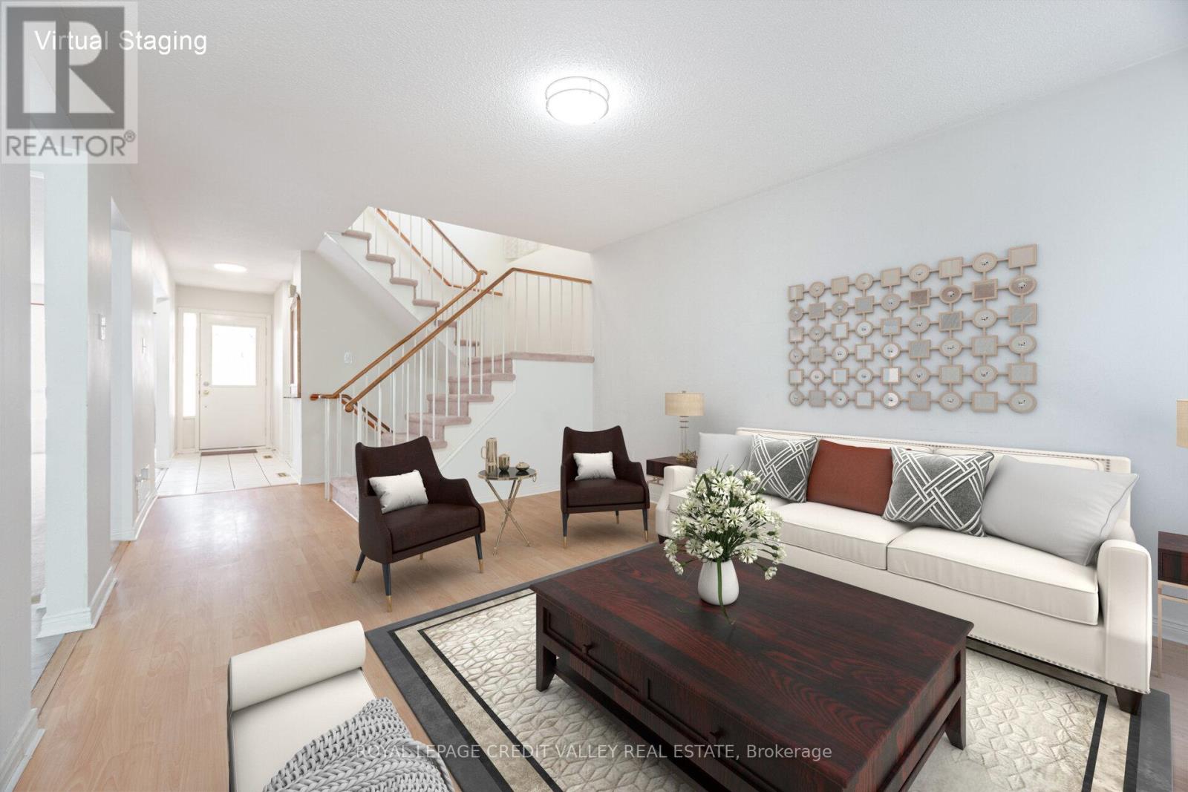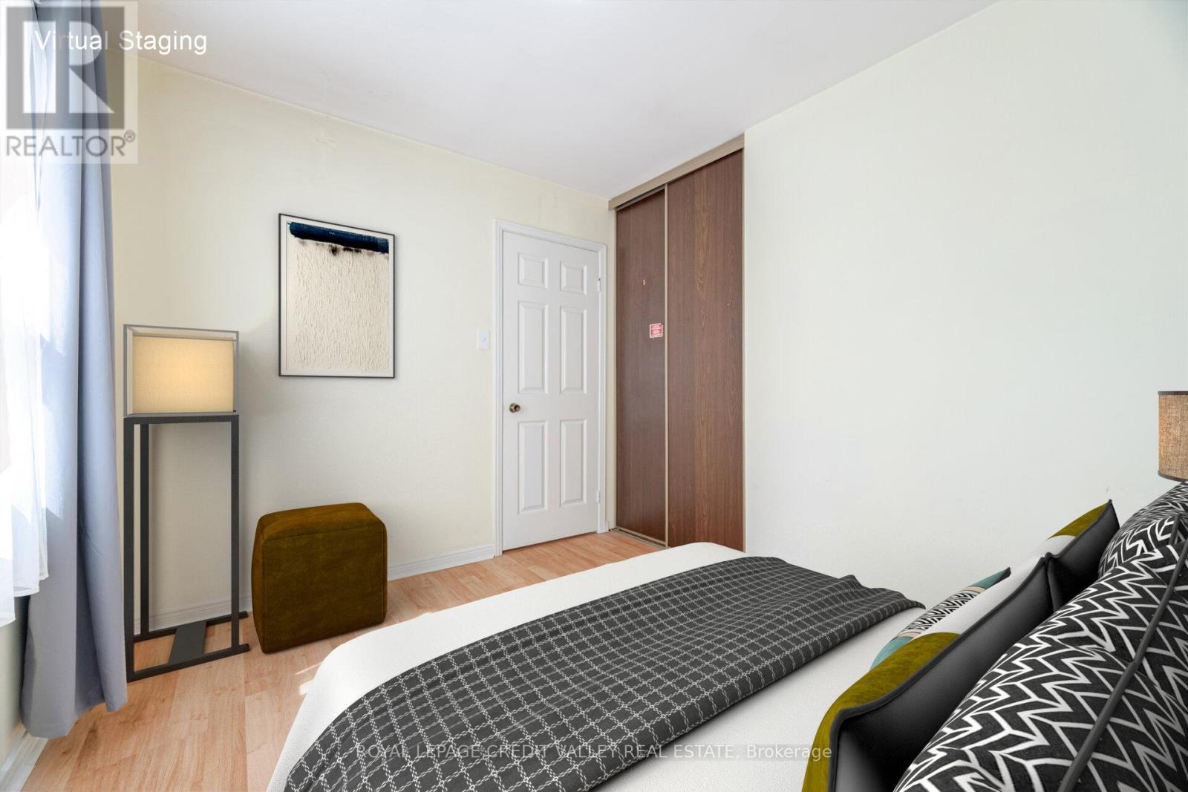3 Bedroom
2 Bathroom
1100 - 1500 sqft
Fireplace
Central Air Conditioning
Forced Air
$774,900
Welcome to 44 Courtleigh Sq., Nestled on a quiet, family-friendly street in the desirable HeartLake East community, this solid three-bedroom semi-detached home is brimming with potential. Owned by the same resident for many years, this property has been well-loved and is ready for its next chapter. Featuring a spacious layout, generous principal rooms, and a bright kitchen with a walkout to the backyard, this home offers the perfect canvas for your personal touch. The second floor boasts three well-proportioned bedrooms and a full bath, while the basement provides ample space for a future recreation area or home office. With its charming curb appeal, deep lot, and unbeatable location close to schools, parks, transit, and shopping, this is an ideal opportunity for first-time buyers looking to enter the market or for savvy investors ready to renovate and add value. Don't miss your chance to own in one of Brampton's most established neighbourhoods an incredible opportunity awaits (id:50787)
Property Details
|
MLS® Number
|
W12164851 |
|
Property Type
|
Single Family |
|
Community Name
|
Heart Lake East |
|
Amenities Near By
|
Public Transit |
|
Community Features
|
Community Centre |
|
Parking Space Total
|
2 |
Building
|
Bathroom Total
|
2 |
|
Bedrooms Above Ground
|
3 |
|
Bedrooms Total
|
3 |
|
Age
|
31 To 50 Years |
|
Appliances
|
Water Heater, Dishwasher, Dryer, Freezer, Stove, Washer, Refrigerator |
|
Basement Development
|
Finished |
|
Basement Type
|
N/a (finished) |
|
Construction Style Attachment
|
Semi-detached |
|
Cooling Type
|
Central Air Conditioning |
|
Exterior Finish
|
Aluminum Siding, Brick |
|
Fireplace Present
|
Yes |
|
Flooring Type
|
Laminate, Carpeted |
|
Foundation Type
|
Concrete |
|
Half Bath Total
|
1 |
|
Heating Fuel
|
Natural Gas |
|
Heating Type
|
Forced Air |
|
Stories Total
|
2 |
|
Size Interior
|
1100 - 1500 Sqft |
|
Type
|
House |
|
Utility Water
|
Municipal Water |
Parking
Land
|
Acreage
|
No |
|
Fence Type
|
Fenced Yard |
|
Land Amenities
|
Public Transit |
|
Sewer
|
Sanitary Sewer |
|
Size Depth
|
108 Ft ,9 In |
|
Size Frontage
|
31 Ft ,1 In |
|
Size Irregular
|
31.1 X 108.8 Ft |
|
Size Total Text
|
31.1 X 108.8 Ft |
Rooms
| Level |
Type |
Length |
Width |
Dimensions |
|
Second Level |
Primary Bedroom |
4.6 m |
3.07 m |
4.6 m x 3.07 m |
|
Second Level |
Bedroom 2 |
3.68 m |
3.66 m |
3.68 m x 3.66 m |
|
Second Level |
Bedroom 3 |
3.07 m |
2.47 m |
3.07 m x 2.47 m |
|
Basement |
Recreational, Games Room |
6.71 m |
6.1 m |
6.71 m x 6.1 m |
|
Basement |
Workshop |
3.06 m |
1.86 m |
3.06 m x 1.86 m |
|
Basement |
Workshop |
3.05 m |
1.86 m |
3.05 m x 1.86 m |
|
Main Level |
Kitchen |
3.69 m |
3.07 m |
3.69 m x 3.07 m |
|
Main Level |
Family Room |
4.27 m |
3.38 m |
4.27 m x 3.38 m |
|
Main Level |
Living Room |
6.71 m |
3.07 m |
6.71 m x 3.07 m |
|
Main Level |
Dining Room |
6.71 m |
3.07 m |
6.71 m x 3.07 m |
https://www.realtor.ca/real-estate/28348800/44-courtleigh-square-brampton-heart-lake-east-heart-lake-east







































