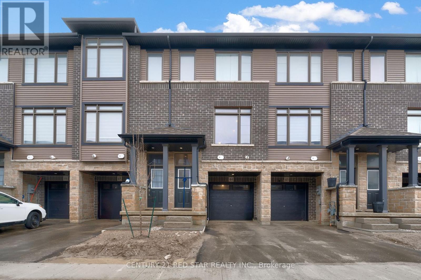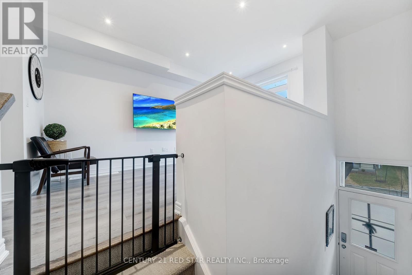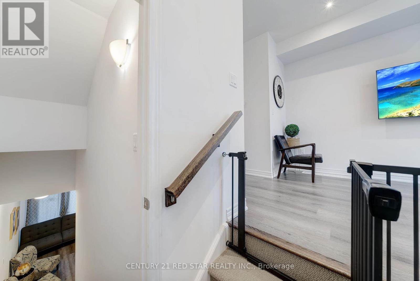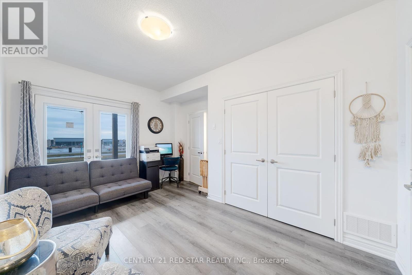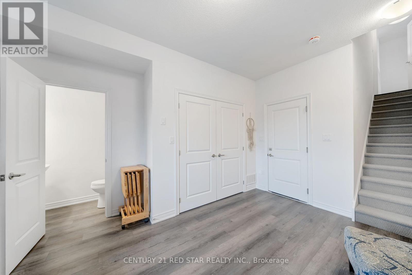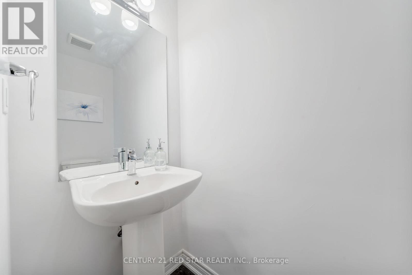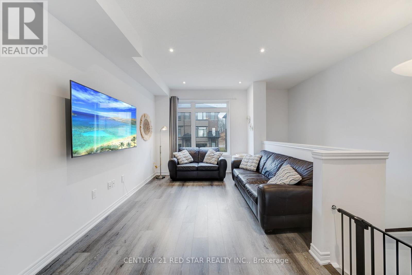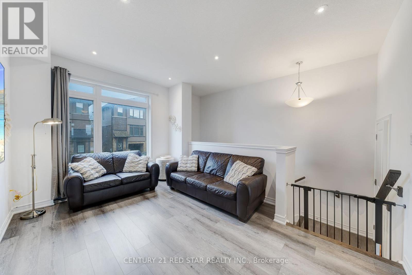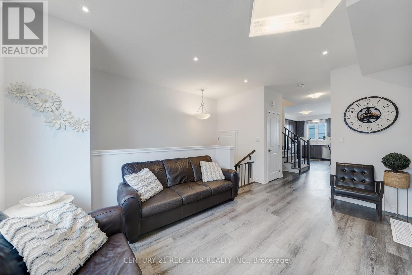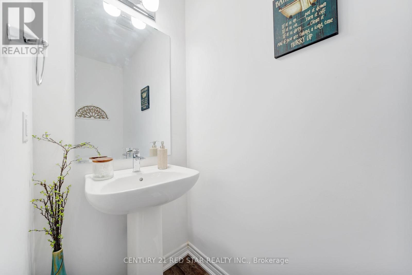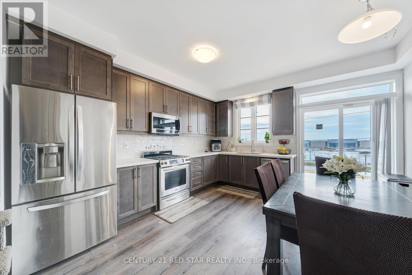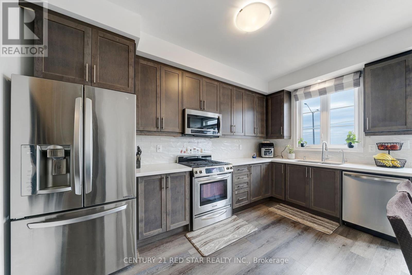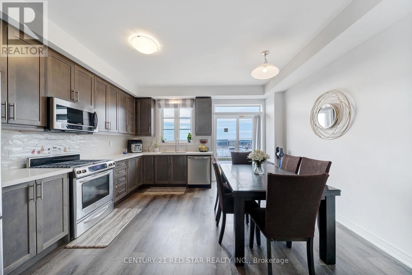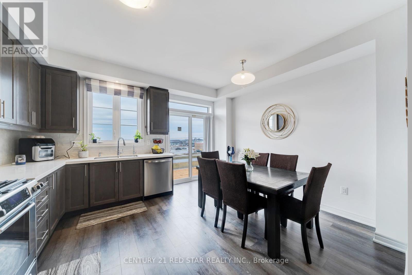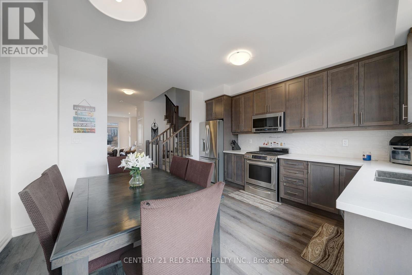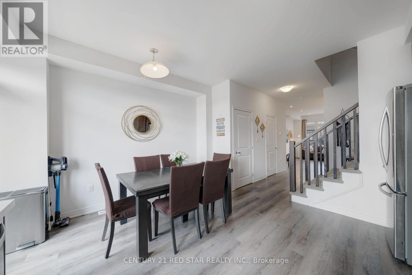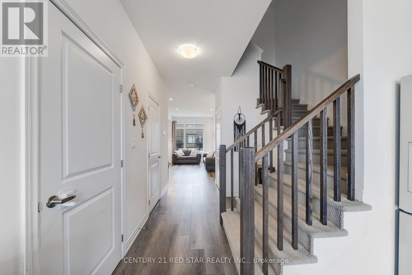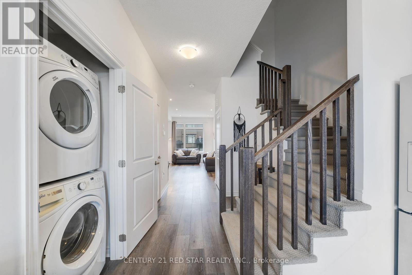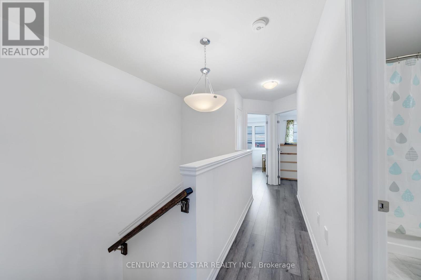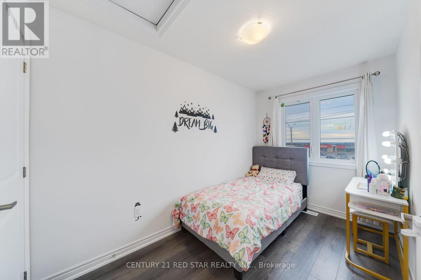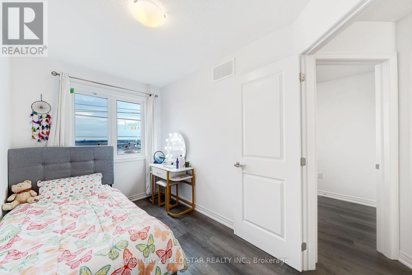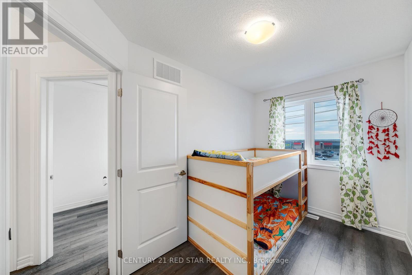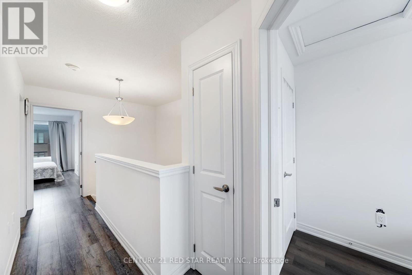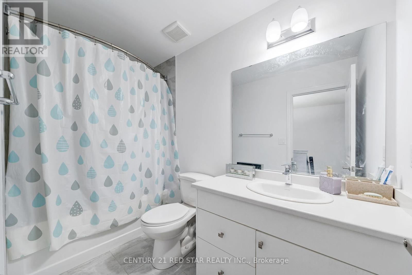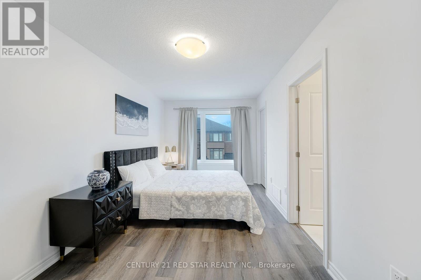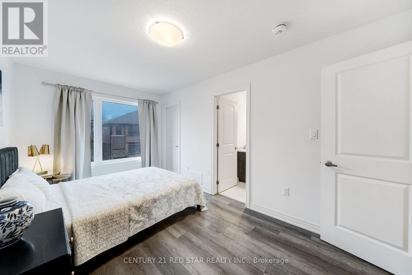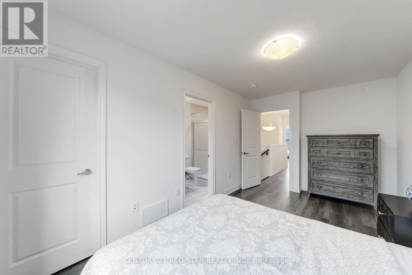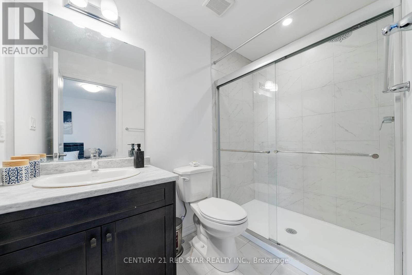44 - 120 Court Drive Brant, Ontario N3L 0N2
$629,999Maintenance, Parcel of Tied Land
$82 Monthly
Maintenance, Parcel of Tied Land
$82 MonthlyWelcome to this stunning, less than 1 year old 3-story, Carpet free (except stairs)townhome located in the charming town of Paris. This property offers 4 bedrooms, 2 full bath plus 2 partial baths making it a perfect heaven for every kind of buyer. As you step into the main level, you'll immediately notice the sleek and stylish vinyl flooring with Guest Bedroom with attached 2pc bathroom. On the main floor is modern kitchen with newly installed backsplash, complete with quartz countertops, is a chef's dream, boasting ample storage space and stainless steel appliances along with a beautiful powder room, spacious Family/Great room with a huge balcony plus Laundry room. On the upper level, you will find three generously sized bedrooms and 2 full bathrooms. The master bedroom features a luxurious ensuite bath and walk in closet. More than 25k Upgrades in this beautiful must see home! **** EXTRAS **** Only 3 mins drive to charming and historic river Bank paris downtown, opposite and on walking distance to Tim Hortons, Popeys, Burger King and other restaurants, 2 min to highway 403 for easy access to commuters. (id:50787)
Property Details
| MLS® Number | X8099132 |
| Property Type | Single Family |
| Community Name | Paris |
| Amenities Near By | Park, Schools |
| Parking Space Total | 2 |
Building
| Bathroom Total | 4 |
| Bedrooms Above Ground | 4 |
| Bedrooms Total | 4 |
| Appliances | Blinds, Dishwasher, Dryer, Range, Refrigerator, Stove, Washer, Window Coverings |
| Construction Style Attachment | Attached |
| Cooling Type | Central Air Conditioning |
| Exterior Finish | Brick |
| Fireplace Present | Yes |
| Heating Fuel | Natural Gas |
| Heating Type | Forced Air |
| Stories Total | 3 |
| Type | Row / Townhouse |
| Utility Water | Municipal Water |
Parking
| Garage |
Land
| Acreage | No |
| Land Amenities | Park, Schools |
| Sewer | Sanitary Sewer |
| Size Irregular | 15.09 X 79.5 Ft |
| Size Total Text | 15.09 X 79.5 Ft |
Rooms
| Level | Type | Length | Width | Dimensions |
|---|---|---|---|---|
| Second Level | Primary Bedroom | 2.74 m | 4.82 m | 2.74 m x 4.82 m |
| Second Level | Bedroom | 1.86 m | 3.54 m | 1.86 m x 3.54 m |
| Second Level | Bedroom 2 | 2.13 m | 3.38 m | 2.13 m x 3.38 m |
| Main Level | Kitchen | 2.32 m | 3.99 m | 2.32 m x 3.99 m |
| Main Level | Eating Area | 2.1 m | 3.78 m | 2.1 m x 3.78 m |
| Main Level | Great Room | 3.17 m | 5.06 m | 3.17 m x 5.06 m |
| Ground Level | Bedroom | 4.39 m | 4.54 m | 4.39 m x 4.54 m |
Utilities
| Sewer | Installed |
https://www.realtor.ca/real-estate/26560659/44-120-court-drive-brant-paris

