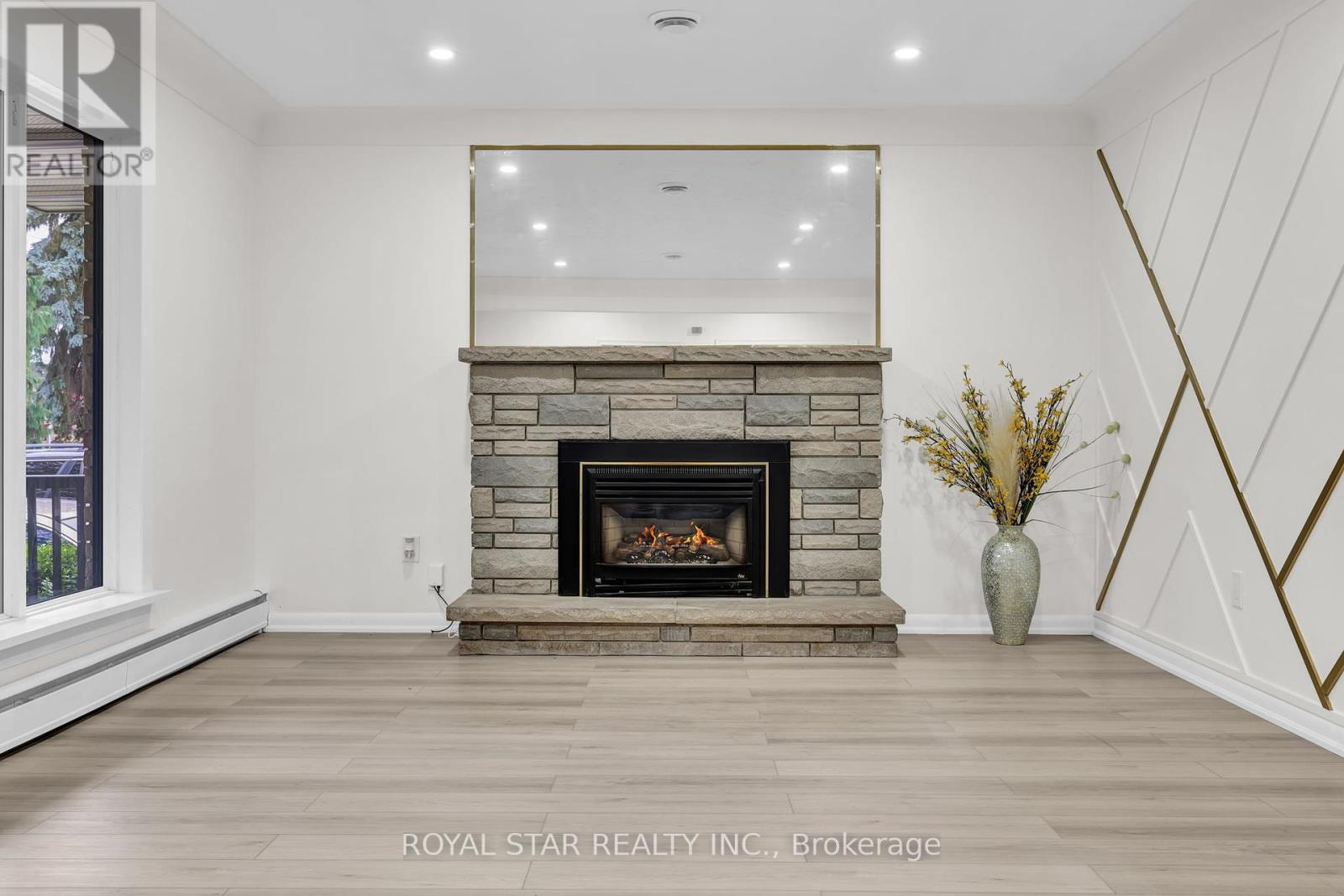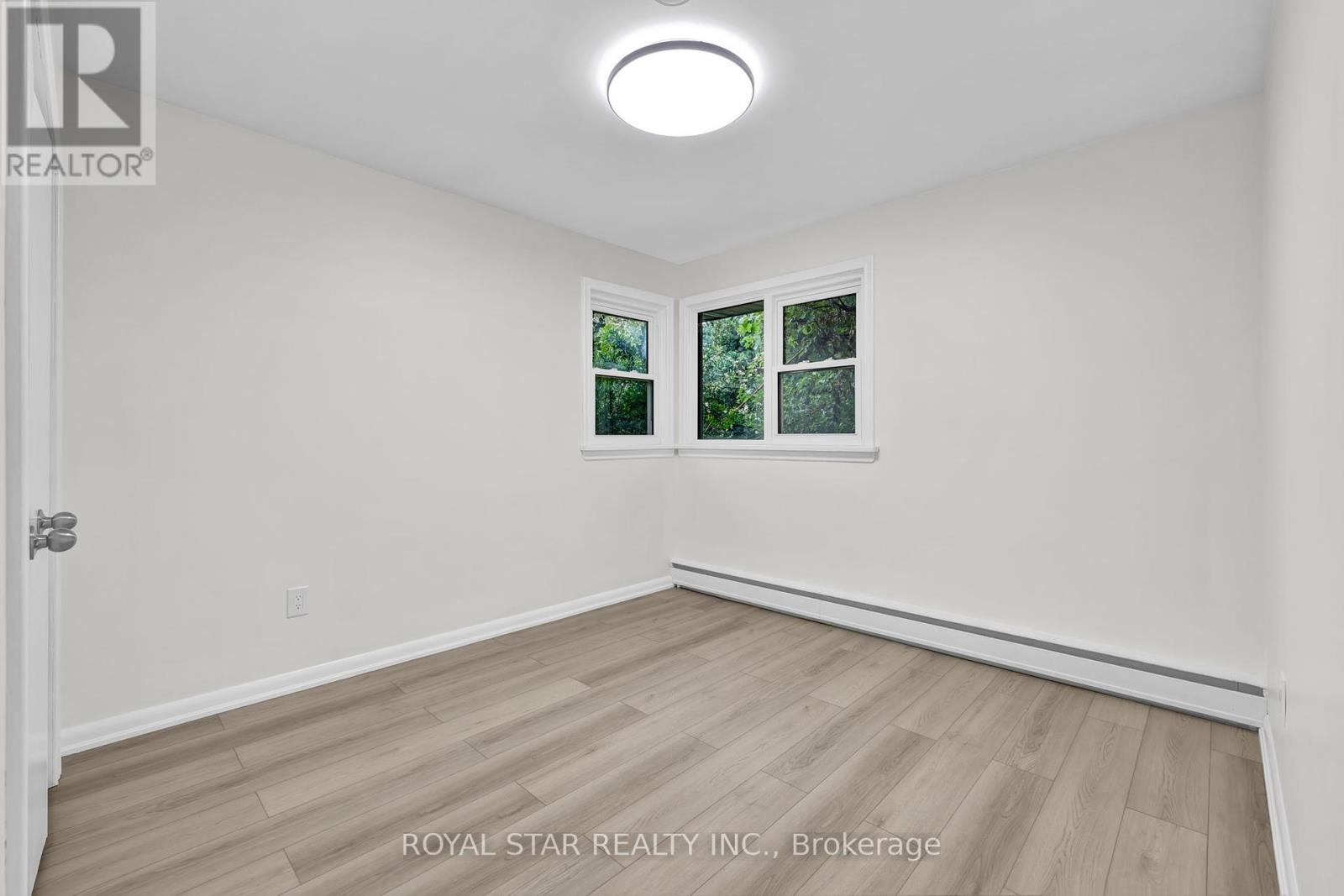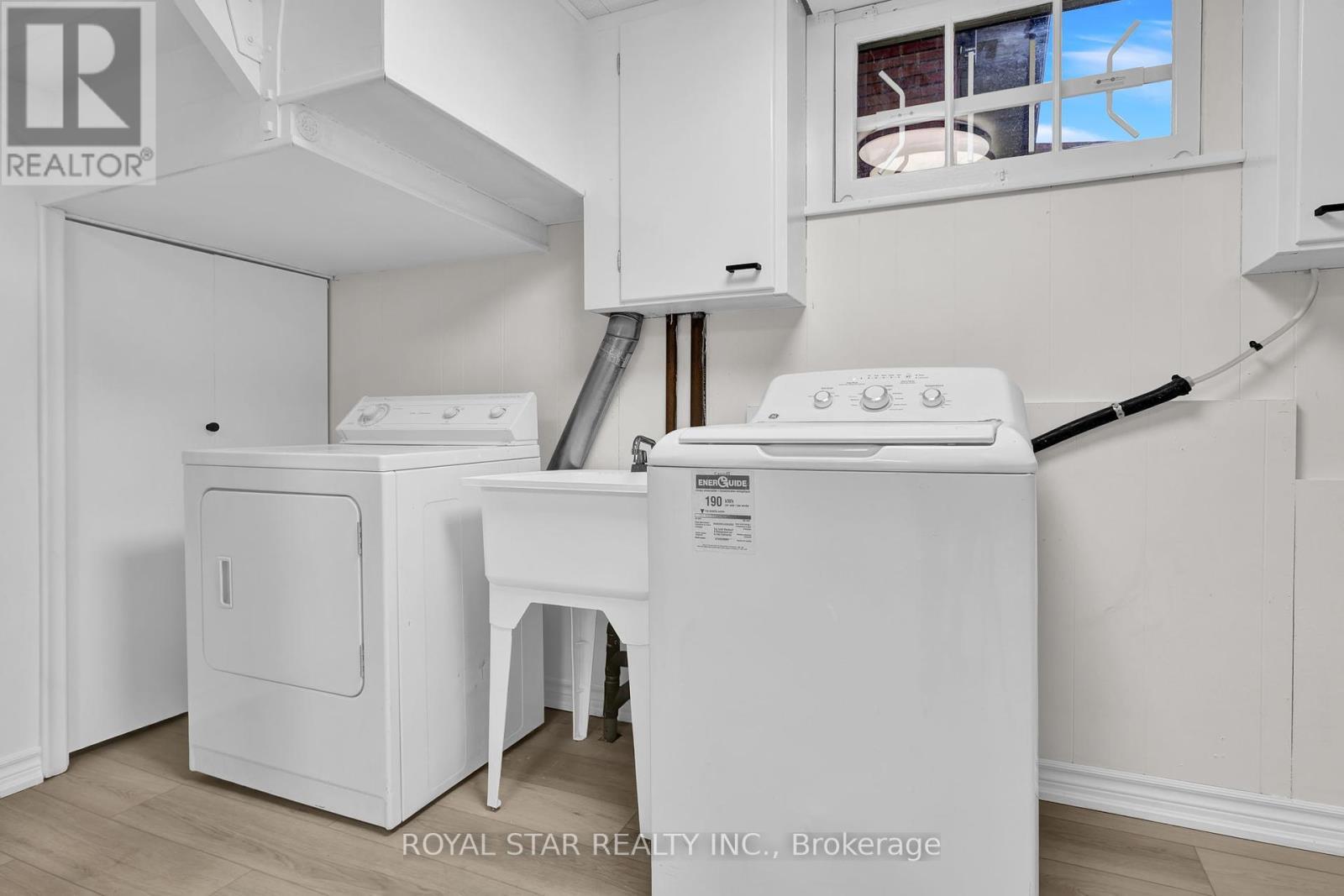5 Bedroom
2 Bathroom
Bungalow
Fireplace
Central Air Conditioning
Hot Water Radiator Heat
$699,000
Welcome to this gorgeous home, nestled on a huge lot measuring 70 x 110 feet. This beautifully designed residence boasts three bedrooms plus two additional bedrooms in the basement, accommodating a variety of needs. The white shaker kitchen features plenty of storage space, accented by under cabinet lighting and stainless steel appliances. Interior features two sleek bathrooms, each exuding contemporary elegance. Throughout the house, you'll find amazing accent walls that add depth and character to the living spaces, creating a sense of warmth and style. It has a stylish breezeway connecting the garage to the main house, providing both convenience and charm. The basement offers additional flexibility with a separate entrance, perfect for potential rental income, a home office, or a private retreat. Outside, the expansive backyard provides plenty of room for outdoor entertaining, gardening, or simply relaxing in a serene environment. Located in the North end of St. Catherine's, Minutes to Port Dalhousie, Lake Ontario, quick access to major Highways Near all amenities, Schools, park Don't let this opportunity slip away. Schedule you're viewing today and envision making this property your new sweet home! (id:50787)
Property Details
|
MLS® Number
|
X8485720 |
|
Property Type
|
Single Family |
|
Amenities Near By
|
Park, Public Transit, Schools |
|
Parking Space Total
|
5 |
Building
|
Bathroom Total
|
2 |
|
Bedrooms Above Ground
|
3 |
|
Bedrooms Below Ground
|
2 |
|
Bedrooms Total
|
5 |
|
Appliances
|
Water Heater, Dishwasher, Dryer, Microwave, Refrigerator, Stove, Washer |
|
Architectural Style
|
Bungalow |
|
Basement Development
|
Finished |
|
Basement Type
|
Full (finished) |
|
Construction Style Attachment
|
Detached |
|
Cooling Type
|
Central Air Conditioning |
|
Exterior Finish
|
Brick |
|
Fireplace Present
|
Yes |
|
Foundation Type
|
Concrete |
|
Heating Fuel
|
Natural Gas |
|
Heating Type
|
Hot Water Radiator Heat |
|
Stories Total
|
1 |
|
Type
|
House |
|
Utility Water
|
Municipal Water |
Parking
Land
|
Acreage
|
No |
|
Land Amenities
|
Park, Public Transit, Schools |
|
Sewer
|
Sanitary Sewer |
|
Size Irregular
|
70 X 110 Ft |
|
Size Total Text
|
70 X 110 Ft|under 1/2 Acre |
Rooms
| Level |
Type |
Length |
Width |
Dimensions |
|
Basement |
Laundry Room |
4.93 m |
2.9 m |
4.93 m x 2.9 m |
|
Basement |
Bathroom |
|
|
Measurements not available |
|
Basement |
Great Room |
7.92 m |
5.84 m |
7.92 m x 5.84 m |
|
Basement |
Bedroom |
4.11 m |
1.98 m |
4.11 m x 1.98 m |
|
Basement |
Bedroom |
3.65 m |
3 m |
3.65 m x 3 m |
|
Main Level |
Living Room |
5.59 m |
3.96 m |
5.59 m x 3.96 m |
|
Main Level |
Kitchen |
2.69 m |
2.64 m |
2.69 m x 2.64 m |
|
Main Level |
Dining Room |
3.73 m |
2.34 m |
3.73 m x 2.34 m |
|
Main Level |
Primary Bedroom |
4.01 m |
3.28 m |
4.01 m x 3.28 m |
|
Main Level |
Bedroom 2 |
3.23 m |
3.1 m |
3.23 m x 3.1 m |
|
Main Level |
Bedroom 3 |
3.07 m |
2.92 m |
3.07 m x 2.92 m |
|
Main Level |
Bathroom |
|
|
Measurements not available |
https://www.realtor.ca/real-estate/27101552/439-scott-street-st-catharines










































