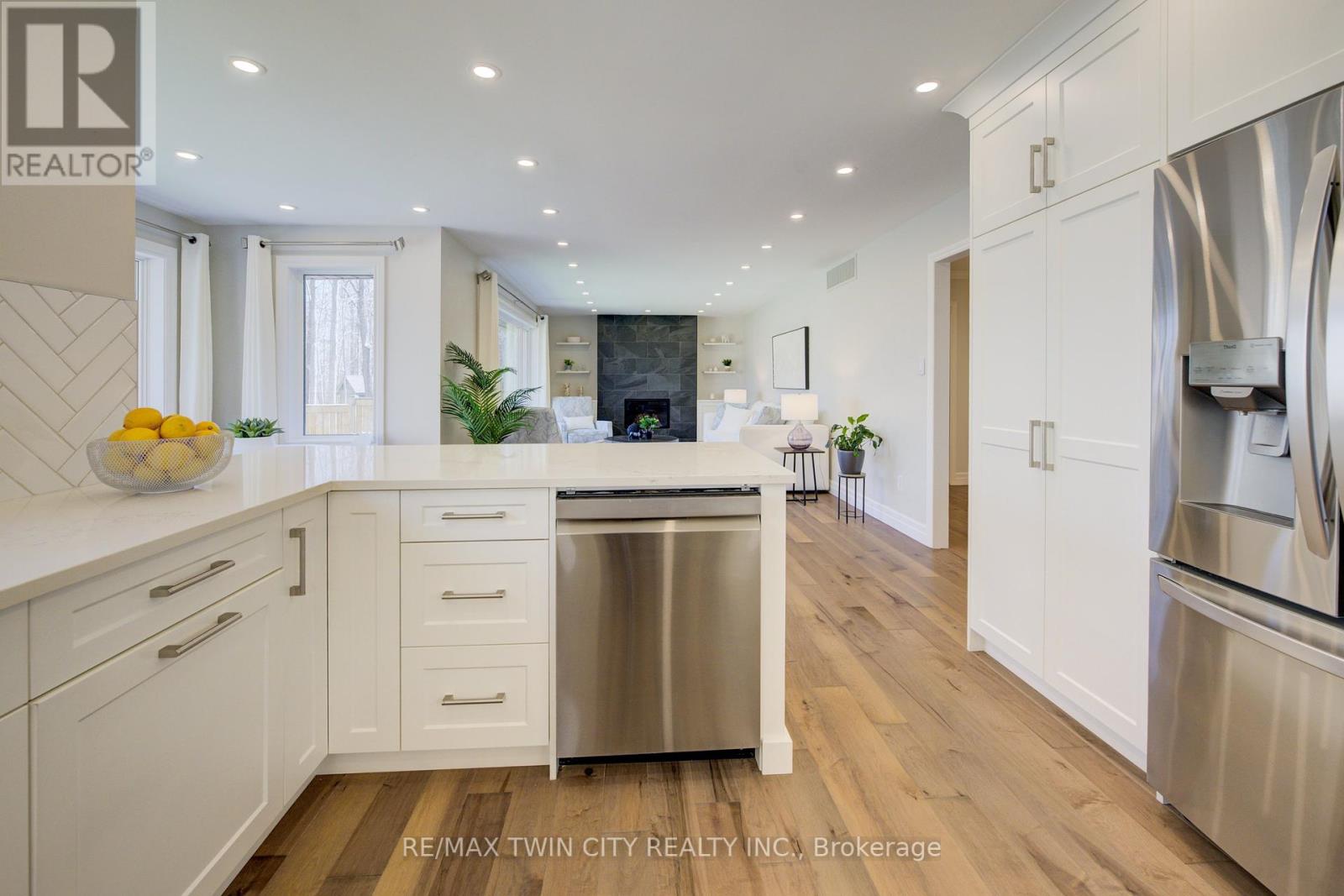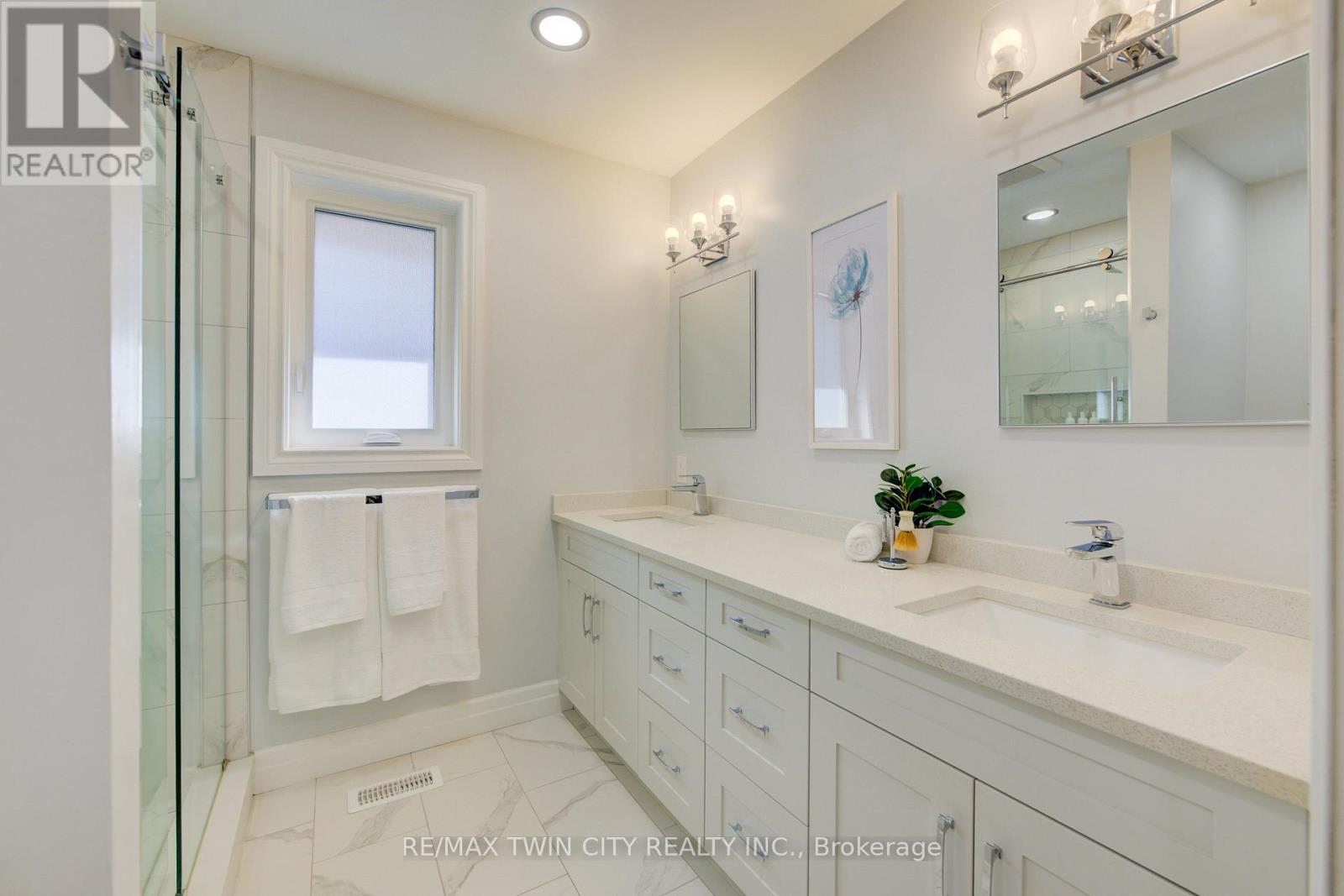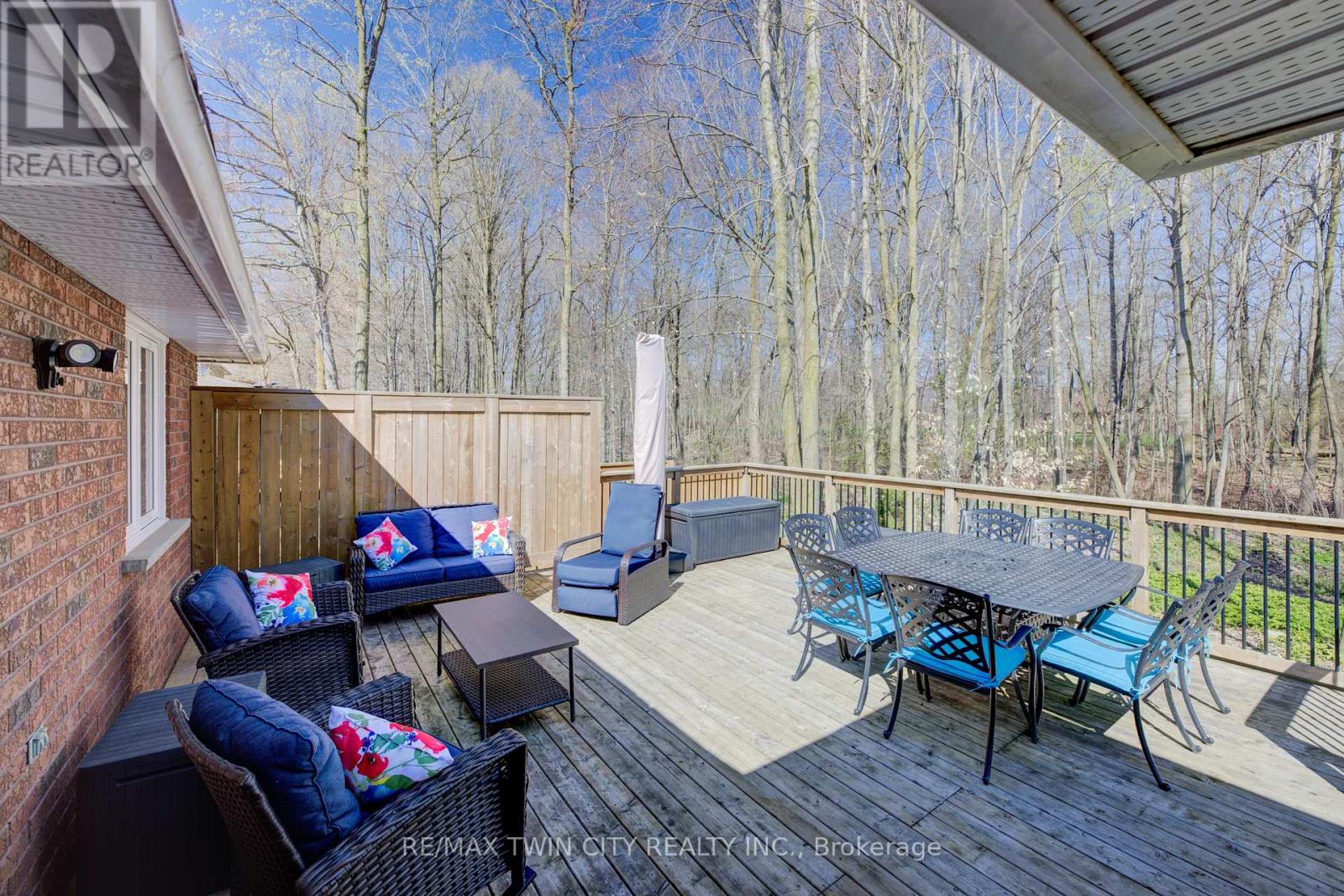4 Bedroom
4 Bathroom
1500 - 2000 sqft
Bungalow
Fireplace
Central Air Conditioning
Forced Air
$1,499,900
Rare Opportunity Bungalow With Over 3,000 Sq Ft of Living Space in the Desirable North Lakeshore neighbourhood that Backs onto Gorgeous Greenspace. Beautiful Hardwood throughout the Main Floor. Updated Spacious Kitchen includes Quartz Counters, Stainless Steel Appliances and a Large Pantry Cupboard. Living Room Features a Stunning Gas Fireplace and Beautiful Views. From the Eat-In Area You can Access a Large Deck Where You can Enjoy Nature in Your Own Backyard! The Dining Room is Separate. Large Main Bedroom has a Lovely Arch Window, Walk-in Closet and Updated 4 pc Ensuite with Double Sinks and Walk-In Shower. Main Floor also has Powder Room, 2 Large Bedrooms and a 4 pc Bath. Lower level is Newly Carpeted with a Big Bedroom and Updated 3 pc Bathroom. Huge Family Room is Full of Possibilities. Laundry Room has Handy 2nd Staircase to the 2 Car Garage. Walk or Bike on the trail behind Your House to St. Jacobs Market. This is Cottage Living in the City! (id:50787)
Property Details
|
MLS® Number
|
X12111961 |
|
Property Type
|
Single Family |
|
Features
|
Backs On Greenbelt |
|
Parking Space Total
|
4 |
Building
|
Bathroom Total
|
4 |
|
Bedrooms Above Ground
|
3 |
|
Bedrooms Below Ground
|
1 |
|
Bedrooms Total
|
4 |
|
Amenities
|
Fireplace(s) |
|
Appliances
|
Water Softener, Water Heater, Dishwasher, Dryer, Garage Door Opener, Stove, Washer, Window Coverings, Refrigerator |
|
Architectural Style
|
Bungalow |
|
Basement Development
|
Finished |
|
Basement Type
|
N/a (finished) |
|
Construction Style Attachment
|
Detached |
|
Cooling Type
|
Central Air Conditioning |
|
Exterior Finish
|
Brick |
|
Fireplace Present
|
Yes |
|
Fireplace Total
|
1 |
|
Flooring Type
|
Hardwood, Carpeted |
|
Foundation Type
|
Poured Concrete |
|
Half Bath Total
|
1 |
|
Heating Fuel
|
Natural Gas |
|
Heating Type
|
Forced Air |
|
Stories Total
|
1 |
|
Size Interior
|
1500 - 2000 Sqft |
|
Type
|
House |
|
Utility Water
|
Municipal Water |
Parking
Land
|
Acreage
|
No |
|
Sewer
|
Sanitary Sewer |
|
Size Depth
|
131 Ft ,2 In |
|
Size Frontage
|
61 Ft ,3 In |
|
Size Irregular
|
61.3 X 131.2 Ft |
|
Size Total Text
|
61.3 X 131.2 Ft |
|
Zoning Description
|
Sr1 |
Rooms
| Level |
Type |
Length |
Width |
Dimensions |
|
Basement |
Bedroom 4 |
6.08 m |
3.47 m |
6.08 m x 3.47 m |
|
Basement |
Recreational, Games Room |
9.11 m |
8.6 m |
9.11 m x 8.6 m |
|
Main Level |
Living Room |
8.12 m |
3.65 m |
8.12 m x 3.65 m |
|
Main Level |
Dining Room |
3.64 m |
3.61 m |
3.64 m x 3.61 m |
|
Main Level |
Kitchen |
3.64 m |
3.61 m |
3.64 m x 3.61 m |
|
Main Level |
Primary Bedroom |
5.51 m |
3.65 m |
5.51 m x 3.65 m |
|
Main Level |
Bedroom 2 |
3.62 m |
3.5 m |
3.62 m x 3.5 m |
|
Main Level |
Bedroom 3 |
3.63 m |
3.23 m |
3.63 m x 3.23 m |
https://www.realtor.ca/real-estate/28233601/439-northlake-drive-waterloo



















































