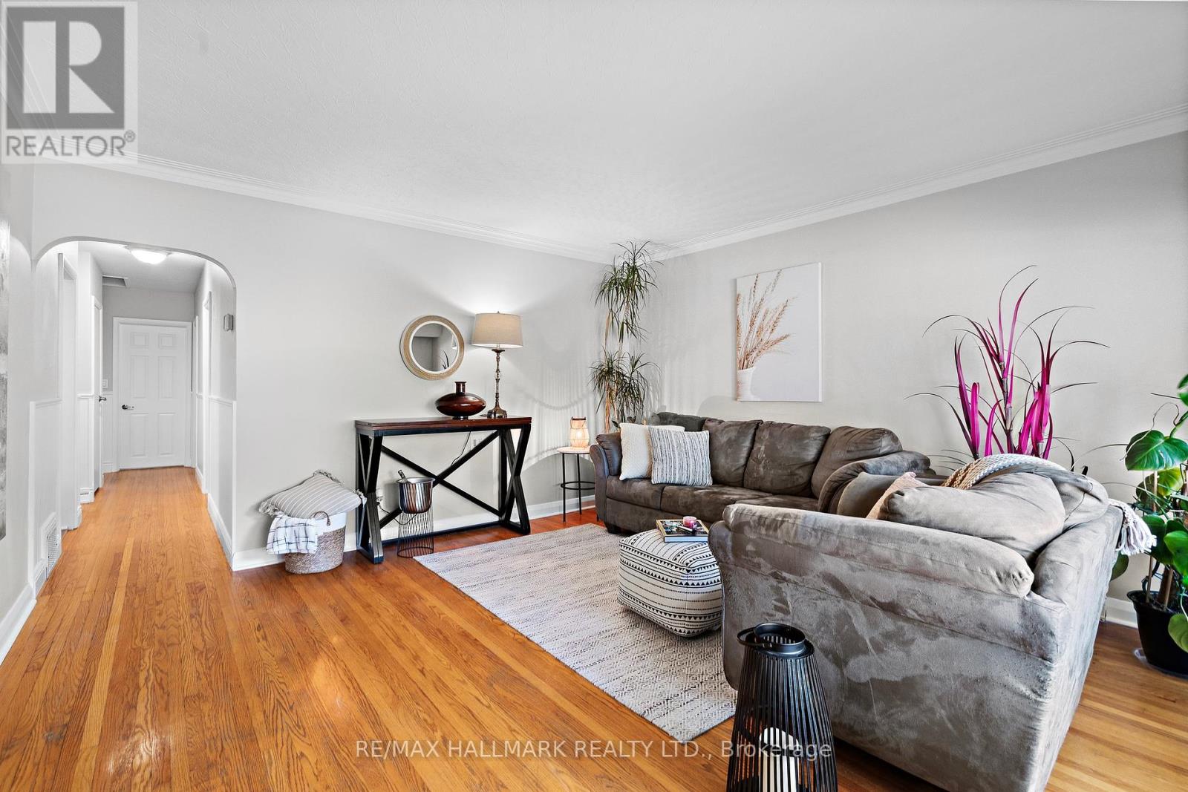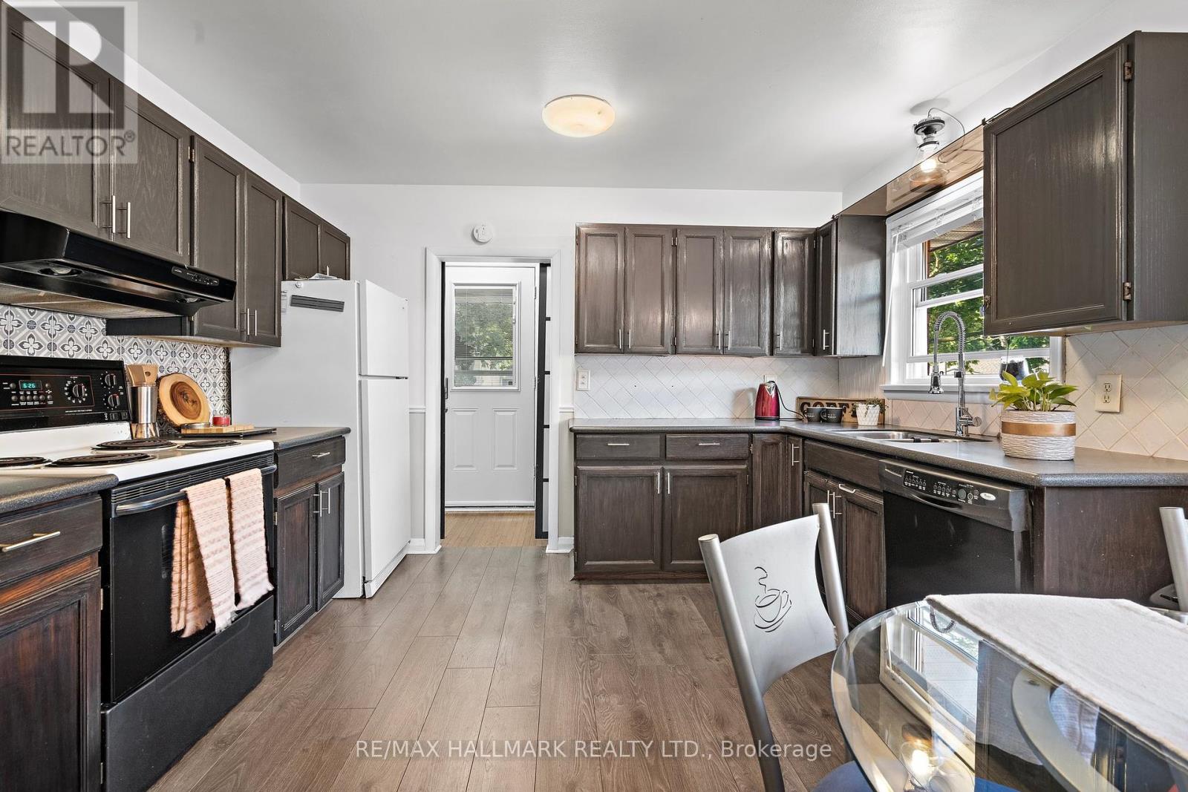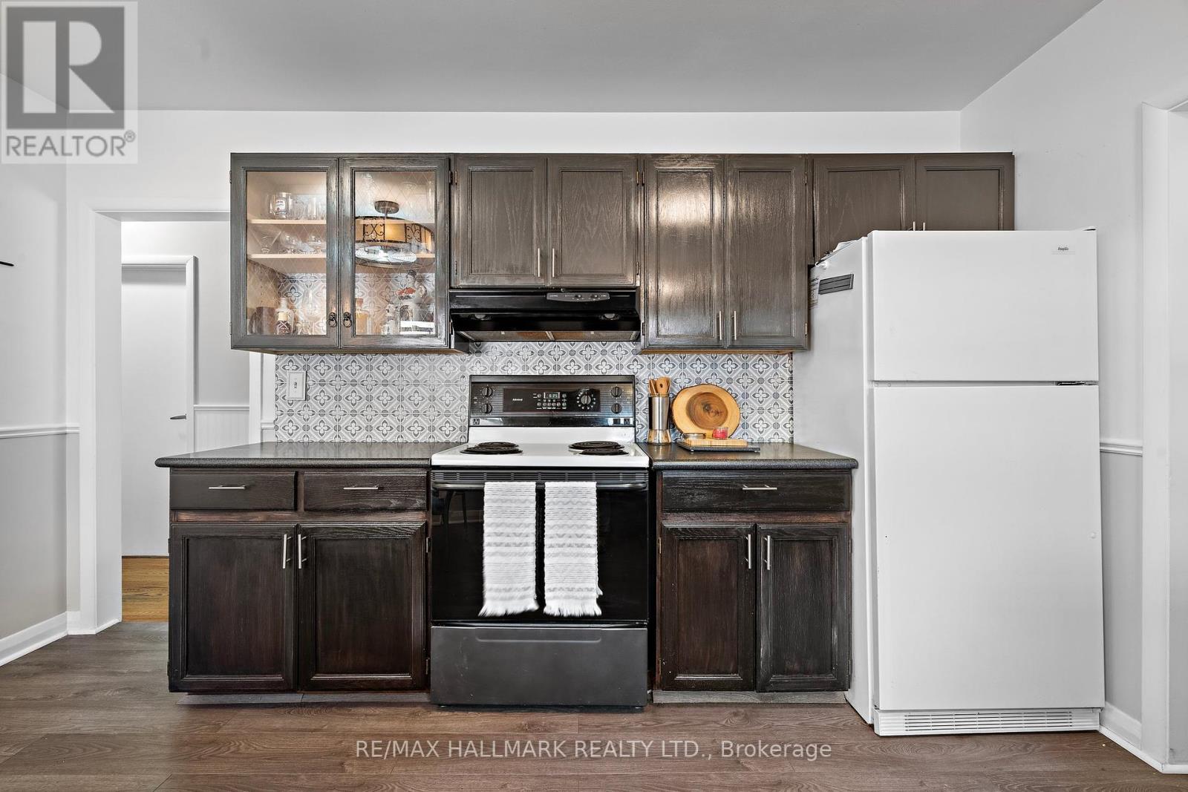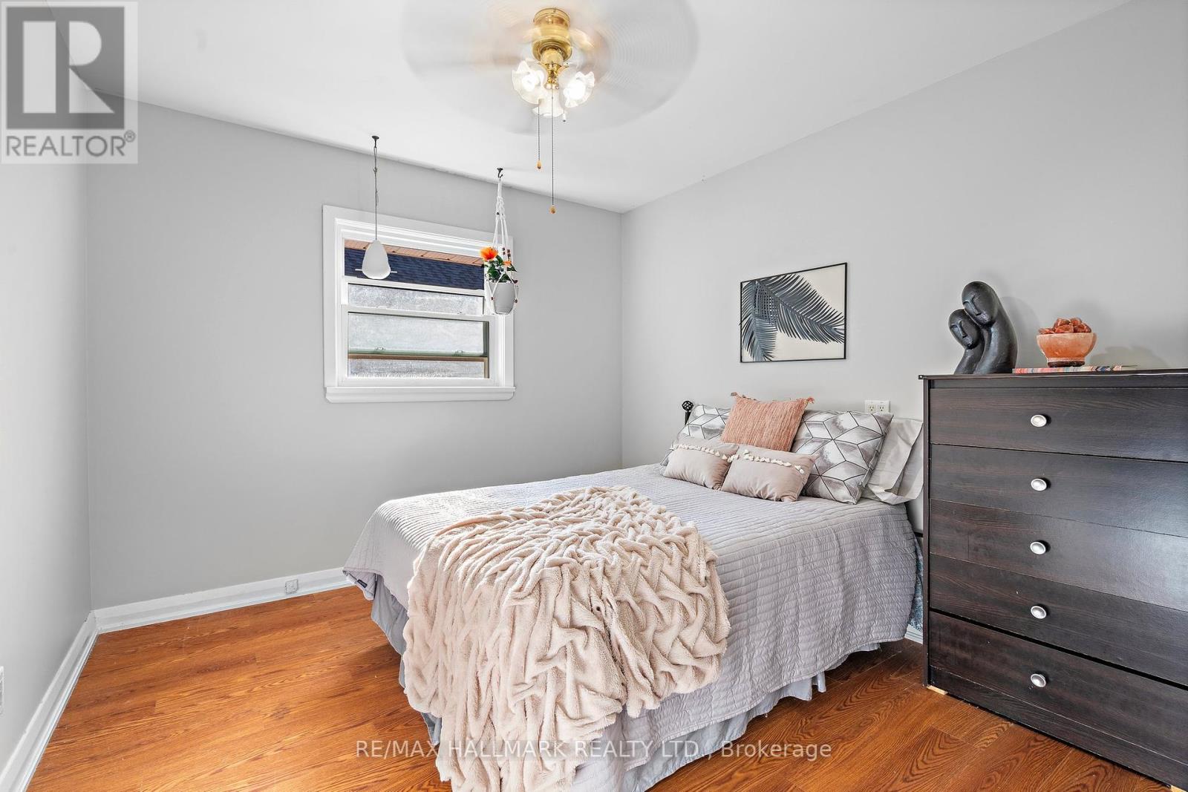439 Madison Avenue Oshawa, Ontario L1J 2P7
$799,900
Fantastic opportunity for smart sizers, first time buyers or investors to own this beautiful solid brick bungalow. Located in a primeOshawa neighbourhood just minutes from the Oshawa Mall and 401, it's approximately 45 minutes to Toronto. This lovely sun-filledhome is perfect for a growing family or empty nesters with 3 bedrooms, a finished basement, exercise room, and a gorgeous familyroom with a stone fireplace to cozy next to. Bask in your private fenced-in yard with an in-ground salt water pool and a large 2 tierdeck, awesome for entertaining or just relaxing! Just move in or add your own personal touches to make this home your own. Thepotential here is endless, a separate side entrance leads to a potential in-law suite. Please see the virtual tour and attached floor plans. **** EXTRAS **** Includes Pool equipment pool shed, hot tub with cover, garden shed, and accessory shed. Roof, Pool Filter And Accessories areapproximately 9 years old. (id:50787)
Open House
This property has open houses!
1:00 pm
Ends at:3:00 pm
1:00 pm
Ends at:3:00 pm
Property Details
| MLS® Number | E9004364 |
| Property Type | Single Family |
| Community Name | McLaughlin |
| Amenities Near By | Hospital, Public Transit, Schools |
| Community Features | Community Centre, School Bus |
| Parking Space Total | 3 |
| Pool Type | Inground Pool |
Building
| Bathroom Total | 2 |
| Bedrooms Above Ground | 3 |
| Bedrooms Total | 3 |
| Appliances | Dishwasher, Hot Tub, Refrigerator, Stove, Washer, Window Coverings |
| Architectural Style | Bungalow |
| Basement Development | Finished |
| Basement Features | Separate Entrance |
| Basement Type | N/a (finished) |
| Construction Style Attachment | Detached |
| Cooling Type | Central Air Conditioning |
| Exterior Finish | Brick, Stone |
| Fireplace Present | Yes |
| Heating Fuel | Natural Gas |
| Heating Type | Forced Air |
| Stories Total | 1 |
| Type | House |
| Utility Water | Municipal Water |
Land
| Acreage | No |
| Land Amenities | Hospital, Public Transit, Schools |
| Sewer | Sanitary Sewer |
| Size Irregular | 44.05 X 125.86 Ft |
| Size Total Text | 44.05 X 125.86 Ft|under 1/2 Acre |
Rooms
| Level | Type | Length | Width | Dimensions |
|---|---|---|---|---|
| Basement | Utility Room | 3.84 m | 2.47 m | 3.84 m x 2.47 m |
| Basement | Family Room | 7.22 m | 4.24 m | 7.22 m x 4.24 m |
| Basement | Laundry Room | 2.76 m | 2.07 m | 2.76 m x 2.07 m |
| Basement | Workshop | 3.59 m | 2.47 m | 3.59 m x 2.47 m |
| Main Level | Kitchen | 4.13 m | 3.61 m | 4.13 m x 3.61 m |
| Main Level | Eating Area | 4.13 m | 3.61 m | 4.13 m x 3.61 m |
| Main Level | Living Room | 4.5 m | 4.28 m | 4.5 m x 4.28 m |
| Main Level | Primary Bedroom | 3.49 m | 3.26 m | 3.49 m x 3.26 m |
| Main Level | Bedroom 2 | 3.29 m | 3.04 m | 3.29 m x 3.04 m |
| Main Level | Bedroom 3 | 3.5 m | 3.05 m | 3.5 m x 3.05 m |
| Main Level | Exercise Room | 3.32 m | 3.1 m | 3.32 m x 3.1 m |
Utilities
| Cable | Available |
| Sewer | Installed |
https://www.realtor.ca/real-estate/27111796/439-madison-avenue-oshawa-mclaughlin










































