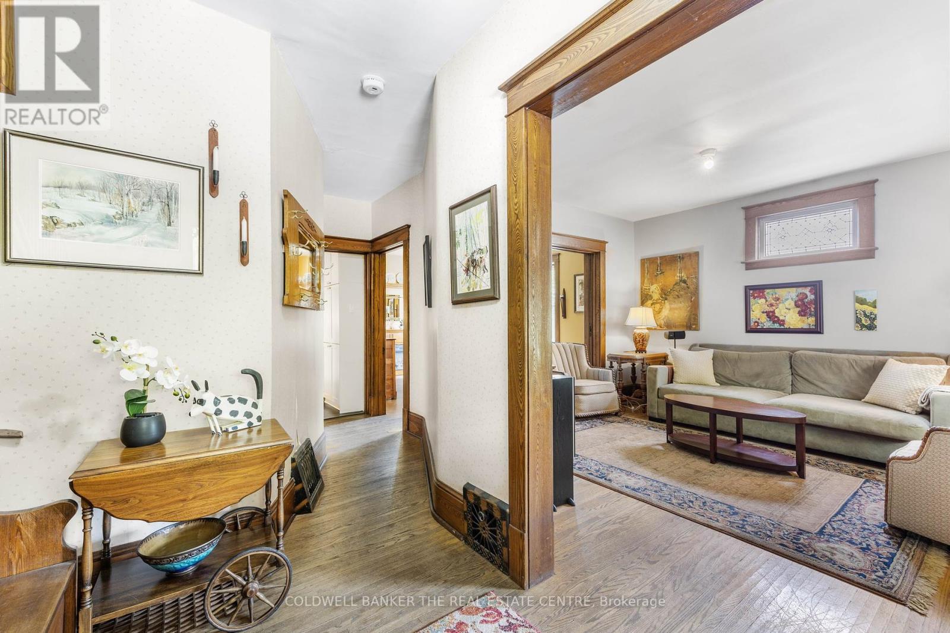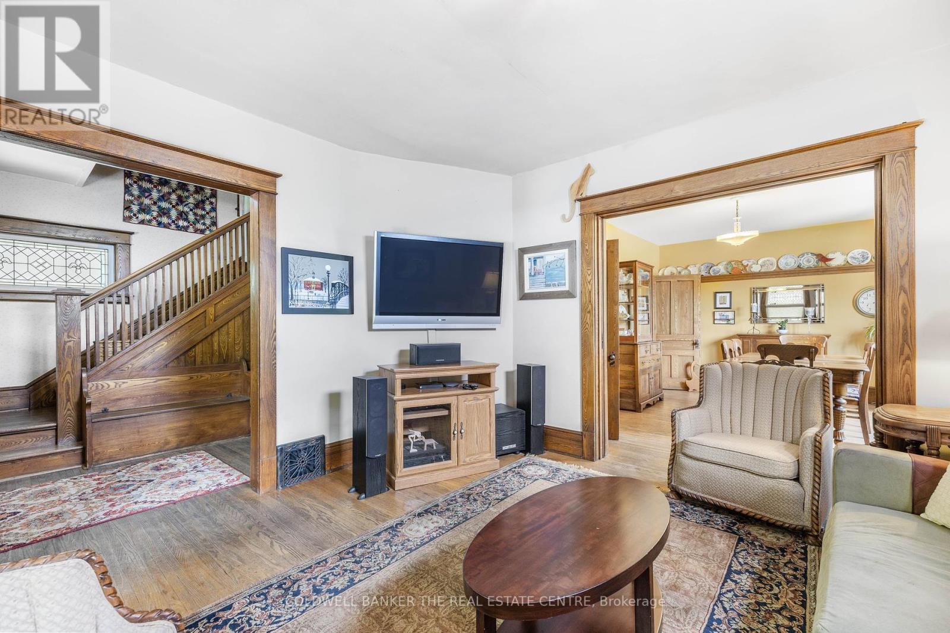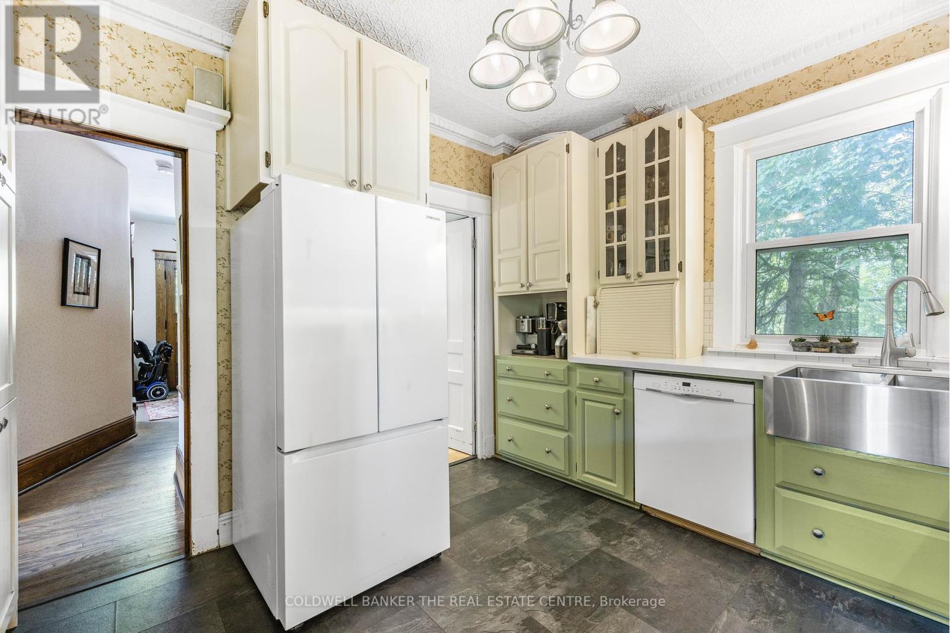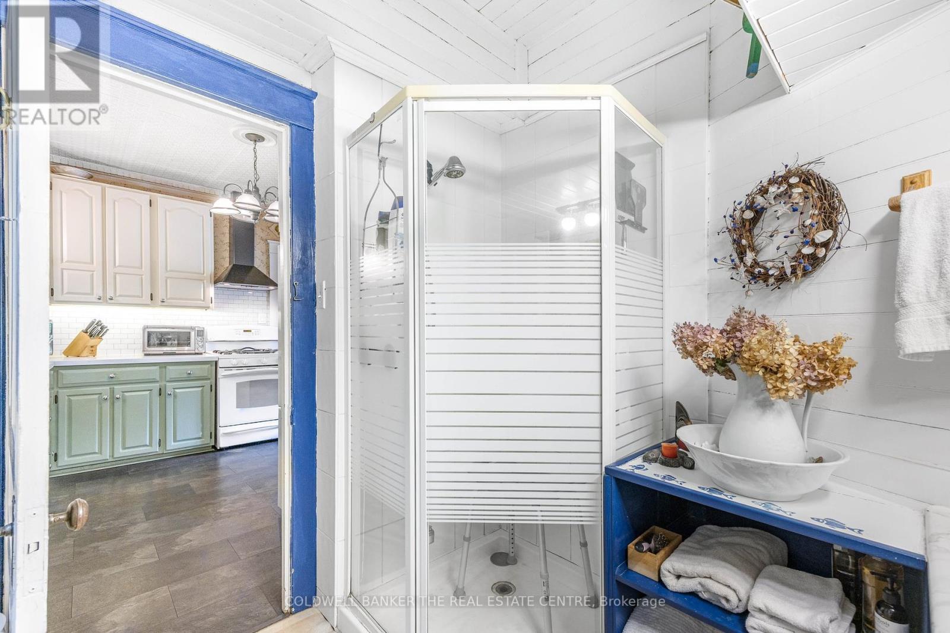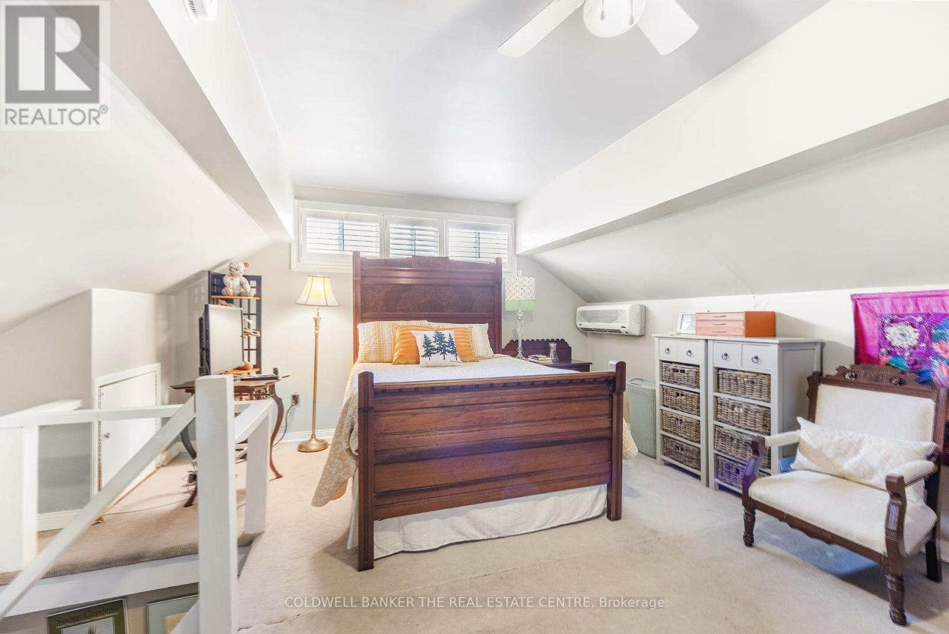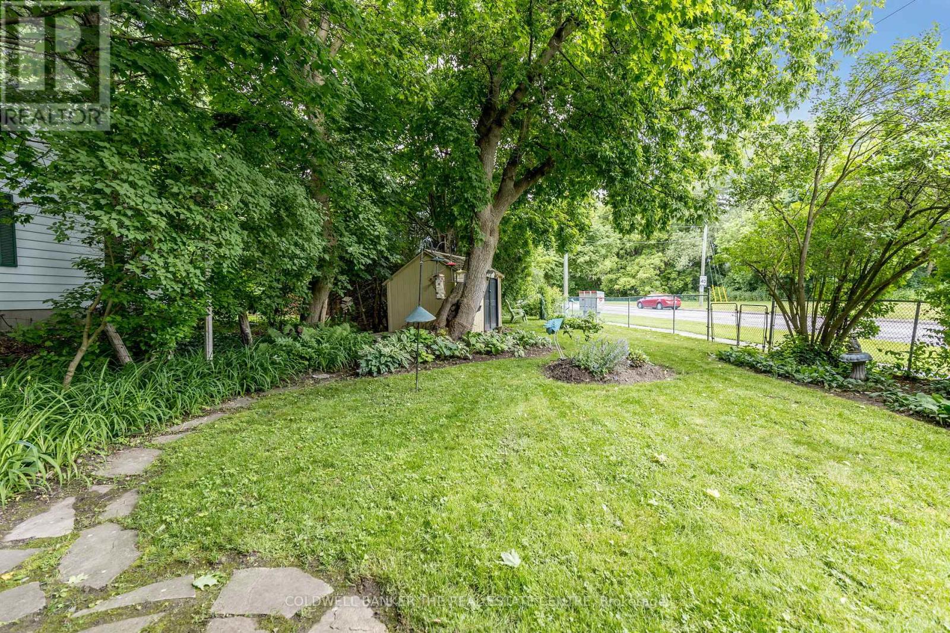4 Bedroom
2 Bathroom
Central Air Conditioning
Forced Air
$930,000
Lovingly maintained Century Home steps to Historic Main Street Newmarket that must be seen to be appreciated. This home offers 2 unique living spaces and an amazing 2-level rear deck with walkouts from both main & upper levels featuring a spiral staircase that is ideal for a multi-generational home, or as a group purchase with friends/family to get into the market and be in one of the most coveted neighbourhoods in the region. Close to Main Street Shopping & Restaurants, GoTrain Station & public transit, Gorman pool, Fairy Lake Park & other great amenities/services, Downtown Newmarket is an idyllic location for those with an active lifestyle to call home. Home needs to be seen to be appreciated and should not be over looked for those looking to call Old Newmarket home. **** EXTRAS **** Built in 1912. R1-D zoning. Lot area of 6,242 according to MPAC. Basement & 3rd Floor Windows mostly replaced in 1989, while the balance of the windows replaced in last 3yrs.Roof: 2014. Furnace 2005. 2 new fridges (24). Kitchens reno'd 2019 (id:50787)
Open House
This property has open houses!
Starts at:
2:30 pm
Ends at:
4:00 pm
Property Details
|
MLS® Number
|
N8466094 |
|
Property Type
|
Single Family |
|
Community Name
|
Central Newmarket |
|
Amenities Near By
|
Park, Place Of Worship, Hospital |
|
Features
|
In-law Suite |
|
Parking Space Total
|
2 |
Building
|
Bathroom Total
|
2 |
|
Bedrooms Above Ground
|
3 |
|
Bedrooms Below Ground
|
1 |
|
Bedrooms Total
|
4 |
|
Appliances
|
Water Heater, Dishwasher, Dryer, Refrigerator, Stove, Two Washers, Two Stoves, Washer |
|
Basement Development
|
Partially Finished |
|
Basement Features
|
Separate Entrance |
|
Basement Type
|
N/a (partially Finished) |
|
Construction Style Attachment
|
Detached |
|
Cooling Type
|
Central Air Conditioning |
|
Exterior Finish
|
Brick |
|
Foundation Type
|
Concrete |
|
Heating Fuel
|
Natural Gas |
|
Heating Type
|
Forced Air |
|
Stories Total
|
3 |
|
Type
|
House |
|
Utility Water
|
Municipal Water |
Land
|
Acreage
|
No |
|
Land Amenities
|
Park, Place Of Worship, Hospital |
|
Sewer
|
Sanitary Sewer |
|
Size Irregular
|
64 X 194 Ft ; Irregular |
|
Size Total Text
|
64 X 194 Ft ; Irregular|under 1/2 Acre |
Rooms
| Level |
Type |
Length |
Width |
Dimensions |
|
Second Level |
Kitchen |
3.52 m |
3.01 m |
3.52 m x 3.01 m |
|
Second Level |
Bedroom |
3.88 m |
3.44 m |
3.88 m x 3.44 m |
|
Second Level |
Bedroom |
|
|
Measurements not available |
|
Second Level |
Den |
3.08 m |
3.5 m |
3.08 m x 3.5 m |
|
Third Level |
Bedroom |
4.03 m |
5.57 m |
4.03 m x 5.57 m |
|
Lower Level |
Office |
5.03 m |
2.4 m |
5.03 m x 2.4 m |
|
Lower Level |
Bedroom |
3.13 m |
3.91 m |
3.13 m x 3.91 m |
|
Main Level |
Living Room |
4.13 m |
4.09 m |
4.13 m x 4.09 m |
|
Main Level |
Dining Room |
4.59 m |
3.45 m |
4.59 m x 3.45 m |
|
Main Level |
Kitchen |
3.5 m |
3.3 m |
3.5 m x 3.3 m |
Utilities
|
Cable
|
Available |
|
Sewer
|
Installed |
https://www.realtor.ca/real-estate/27075871/439-eagle-street-newmarket-central-newmarket





