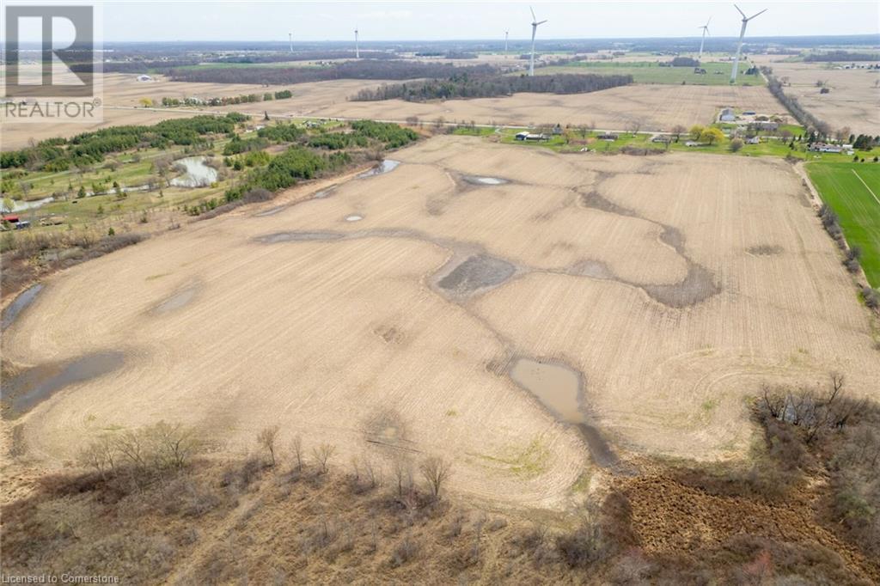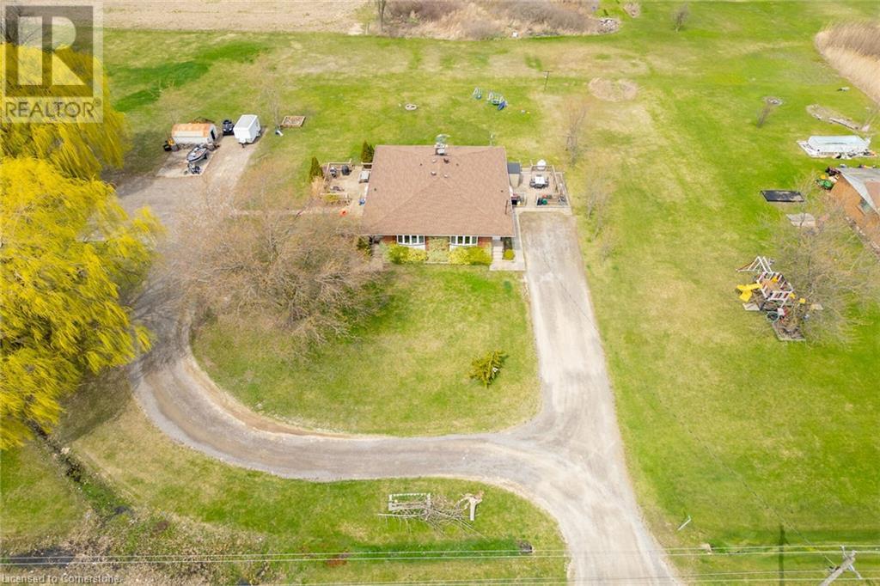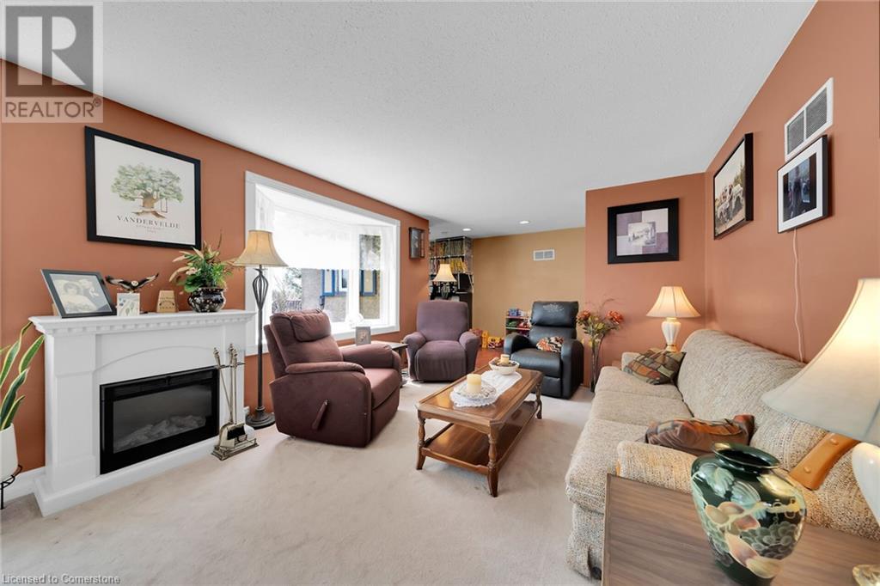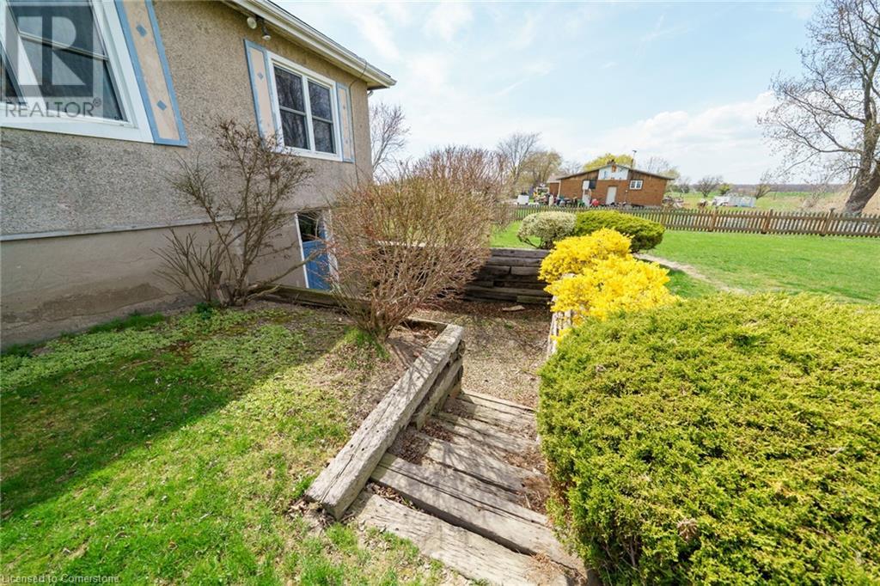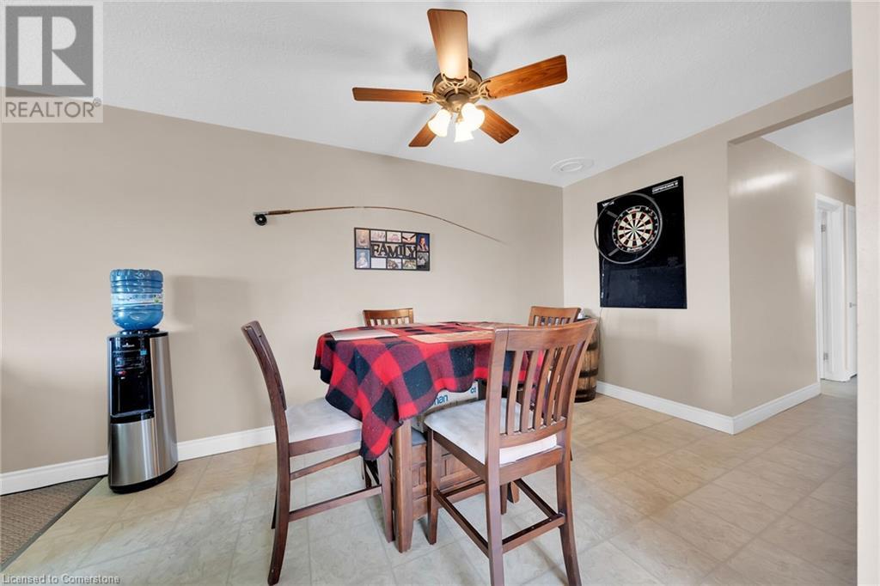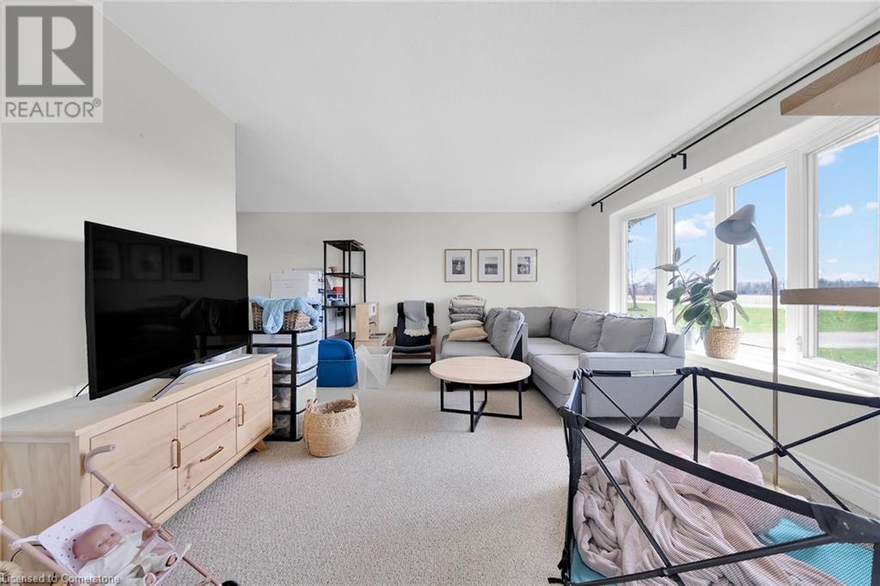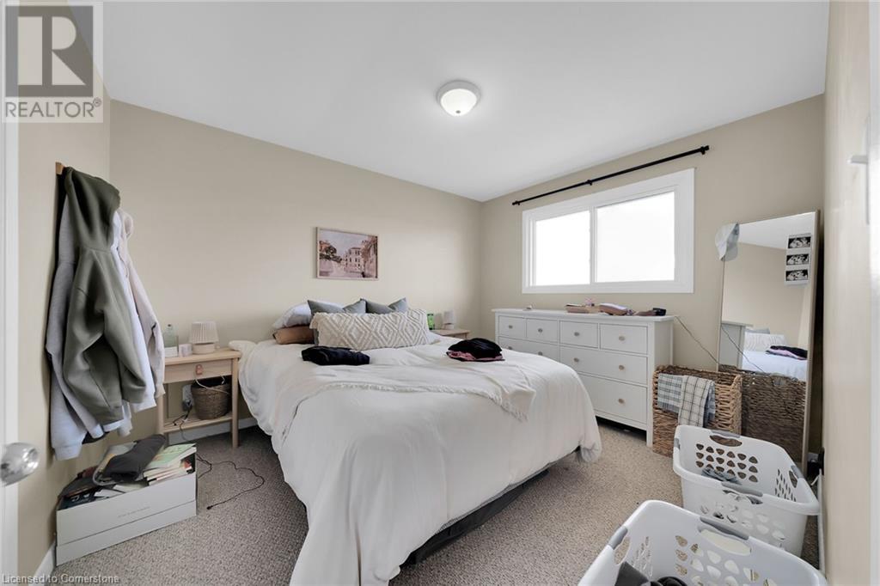4 Bedroom
1 Bathroom
1427 sqft
Bungalow
Above Ground Pool
None
Acreage
$1,695,000
Incredible “Value-Packed” property enjoying prime central West Lincoln location - 20 min commute to Hamilton, Grimsby & QEW - mins east of Smithville in-route to Pelham/Fonthill. The 46.92 acre parcel incs 2 residential dwellings, metal clad detached multi-purpose garage/shop (1624sf single storey E-bay / 1512sf 2-storey W-bay w/2 garage doors, concrete floor & hydro) & 30-35 acres of workable land. Primary dwelling is situated on east lot introducing 1427sf of functional living space, 1123sf unfinished basement w/outdoor access, 24ft AG pool incs 264sf deck surround & versatile outbuilding. Large 544sf side deck accesses convenient mud room incorporates laundry station - leading to country sized kitchen highlights - continues to formal dining room sporting patio door deck WO, bright living room, long/narrow den incs WO to front deck - completed w/4pc bath & 4 sizeable bedrooms. Full storage style basement houses oil furnace w/new oil tank-2023, 200 amp hydro, ex. well & new “Waterloo” bio-filter septic system-2023. Extras - AC, nostalgic picket fenced yard, invisible dog fence & huge parking compound. Travelling west from primary house, proceeding past neighboring property, you find “The Duplex” -a 1973 built 1792sf bungalow plus 1836sf basement incs 2 side by side residential units - EAST UNIT ftrs updated kitchen-2015, living room, dining room, 4pc bath, 3 bedrooms, WO to 324sf interlock patio & full unfinished basement incs laundry station, p/gas furnace w/AC & 100 amp hydro. WEST UNIT contains updated kitchen-2015, living room, dining room, 4pc bath, 3 bedrooms, WO to 320sf interlock patio & partially finished basement sporting family room, 4th bedroom, 3pc bath, laundry station & unspoiled area housing oil furnace equipped w/AC & 100 amp hydro. Serviced w/ex well & new “Waterloo” bio filter septic system-2023. One unit is vacant - other unit rented (tenant willing to stay - but will agree to vacate). An Extremely RARE One-of-a-Kind Investors “DREAM” Package! (id:50787)
Property Details
|
MLS® Number
|
40721614 |
|
Property Type
|
Agriculture |
|
Amenities Near By
|
Schools |
|
Community Features
|
School Bus |
|
Equipment Type
|
Propane Tank |
|
Farm Type
|
Mixed, Cash Crop, Hobby Farm |
|
Features
|
Crushed Stone Driveway, Shared Driveway |
|
Parking Space Total
|
8 |
|
Pool Type
|
Above Ground Pool |
|
Rental Equipment Type
|
Propane Tank |
|
Storage Type
|
Storage |
|
Structure
|
Workshop |
Building
|
Bathroom Total
|
1 |
|
Bedrooms Above Ground
|
4 |
|
Bedrooms Total
|
4 |
|
Appliances
|
Dryer, Refrigerator, Stove, Washer, Hood Fan, Window Coverings |
|
Architectural Style
|
Bungalow |
|
Basement Development
|
Unfinished |
|
Basement Type
|
Full (unfinished) |
|
Constructed Date
|
1935 |
|
Cooling Type
|
None |
|
Exterior Finish
|
Stucco, Vinyl Siding |
|
Foundation Type
|
Block |
|
Heating Fuel
|
Oil |
|
Stories Total
|
1 |
|
Size Interior
|
1427 Sqft |
|
Utility Water
|
Drilled Well |
Parking
Land
|
Access Type
|
Road Access |
|
Acreage
|
Yes |
|
Land Amenities
|
Schools |
|
Sewer
|
Septic System |
|
Size Irregular
|
46.92 |
|
Size Total
|
46.92 Ac|25 - 50 Acres |
|
Size Total Text
|
46.92 Ac|25 - 50 Acres |
|
Soil Type
|
Clay |
|
Zoning Description
|
A, Ep |
Rooms
| Level |
Type |
Length |
Width |
Dimensions |
|
Basement |
Other |
|
|
6'5'' x 9'11'' |
|
Basement |
Other |
|
|
21'6'' x 11'8'' |
|
Basement |
Utility Room |
|
|
22'10'' x 39'4'' |
|
Main Level |
Laundry Room |
|
|
5'2'' x 3'7'' |
|
Main Level |
Foyer |
|
|
7'11'' x 13'10'' |
|
Main Level |
Bedroom |
|
|
11'6'' x 10'8'' |
|
Main Level |
Bedroom |
|
|
11'6'' x 10'10'' |
|
Main Level |
Bedroom |
|
|
11'6'' x 9'1'' |
|
Main Level |
Bedroom |
|
|
7'8'' x 9'5'' |
|
Main Level |
4pc Bathroom |
|
|
7'10'' x 6'5'' |
|
Main Level |
Other |
|
|
3'3'' x 25'2'' |
|
Main Level |
Other |
|
|
6'7'' x 17'9'' |
|
Main Level |
Dining Room |
|
|
11'4'' x 11'4'' |
|
Main Level |
Family Room |
|
|
21'4'' x 11'5'' |
|
Main Level |
Kitchen |
|
|
14'3'' x 10'8'' |
https://www.realtor.ca/real-estate/28216382/4373-regional-20-road-st-anns




