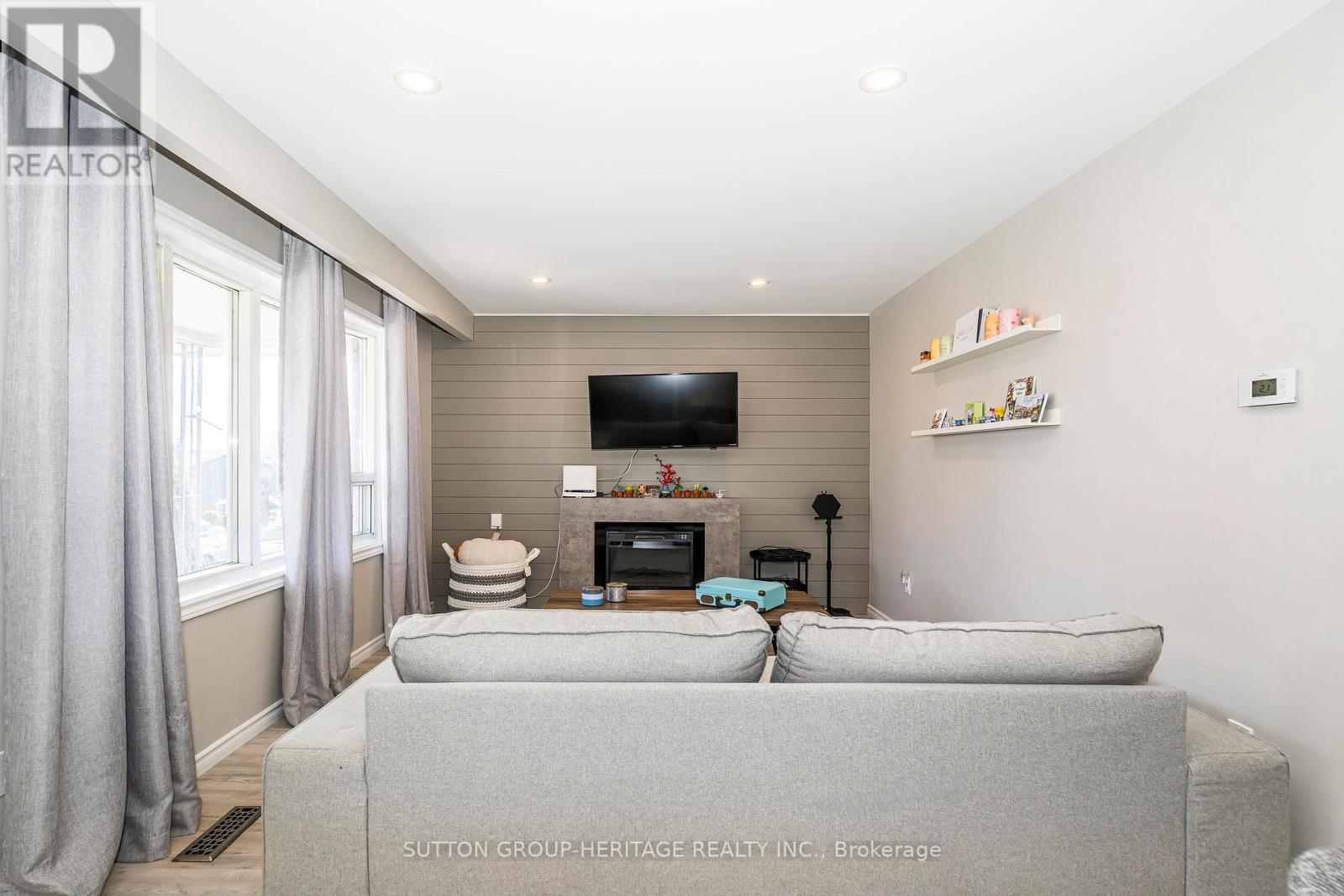4 Bedroom
2 Bathroom
1100 - 1500 sqft
Central Air Conditioning
Forced Air
$699,900
Welcome to this spacious and stylishly updated 4-bedroom home located in a quiet, family-friendly neighbourhood in Oshawa. Thoughtfully renovated with modern finishes throughout, this home offers the perfect blend of comfort, functionality, and versatility.The main level features an open-concept living and dining area with large windows that fill the space with natural light. The updated kitchen boasts quartz countertops, stainless steel appliances, and ample cabinet space ideal for family meals or entertaining guests. Upstairs, you'll find generously sized bedrooms with plenty of closet space, along with a modern 4-piece bathroom. The fully finished lower level offers incredible in-law suite potential, featuring a separate entrance and a spacious living area perfect for extended family, guests, or rental income. Outside, enjoy a private backyard with a large deck, great for summer BBQs or relaxing evenings. Conveniently located close to schools, parks, shopping, public transit, and highway access. Don't miss this opportunity to own a move-in ready home with flexible living options! (id:50787)
Property Details
|
MLS® Number
|
E12109337 |
|
Property Type
|
Single Family |
|
Community Name
|
Central |
|
Amenities Near By
|
Public Transit, Schools |
|
Features
|
Carpet Free |
|
Parking Space Total
|
5 |
|
Structure
|
Deck, Shed |
Building
|
Bathroom Total
|
2 |
|
Bedrooms Above Ground
|
4 |
|
Bedrooms Total
|
4 |
|
Age
|
31 To 50 Years |
|
Appliances
|
Blinds, Dishwasher, Dryer, Hood Fan, Stove, Washer, Refrigerator |
|
Basement Development
|
Finished |
|
Basement Features
|
Walk Out |
|
Basement Type
|
N/a (finished) |
|
Construction Style Attachment
|
Semi-detached |
|
Construction Style Split Level
|
Backsplit |
|
Cooling Type
|
Central Air Conditioning |
|
Exterior Finish
|
Brick, Aluminum Siding |
|
Flooring Type
|
Laminate |
|
Foundation Type
|
Poured Concrete |
|
Heating Fuel
|
Natural Gas |
|
Heating Type
|
Forced Air |
|
Size Interior
|
1100 - 1500 Sqft |
|
Type
|
House |
|
Utility Water
|
Municipal Water |
Parking
Land
|
Acreage
|
No |
|
Land Amenities
|
Public Transit, Schools |
|
Sewer
|
Sanitary Sewer |
|
Size Depth
|
110 Ft ,4 In |
|
Size Frontage
|
32 Ft ,6 In |
|
Size Irregular
|
32.5 X 110.4 Ft |
|
Size Total Text
|
32.5 X 110.4 Ft |
|
Zoning Description
|
Residential |
Rooms
| Level |
Type |
Length |
Width |
Dimensions |
|
Basement |
Recreational, Games Room |
5.7 m |
2.41 m |
5.7 m x 2.41 m |
|
Lower Level |
Bedroom 3 |
3.24 m |
2.44 m |
3.24 m x 2.44 m |
|
Lower Level |
Bedroom 4 |
4.09 m |
2.67 m |
4.09 m x 2.67 m |
|
Main Level |
Living Room |
3.53 m |
3.01 m |
3.53 m x 3.01 m |
|
Main Level |
Dining Room |
1.78 m |
1.77 m |
1.78 m x 1.77 m |
|
Main Level |
Kitchen |
3.35 m |
3.56 m |
3.35 m x 3.56 m |
|
Upper Level |
Primary Bedroom |
3.48 m |
3.48 m |
3.48 m x 3.48 m |
|
Upper Level |
Bedroom 2 |
3.48 m |
2.44 m |
3.48 m x 2.44 m |
https://www.realtor.ca/real-estate/28227510/437-sedan-crescent-ajax-central-central
































