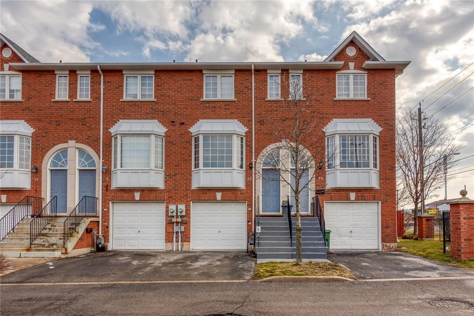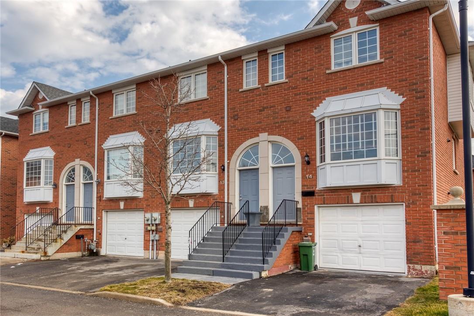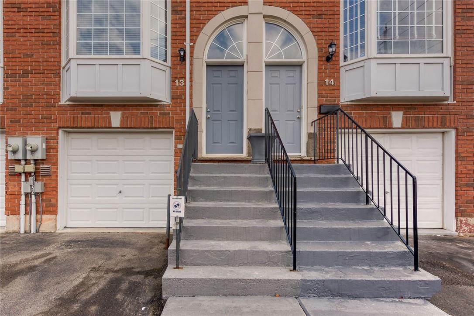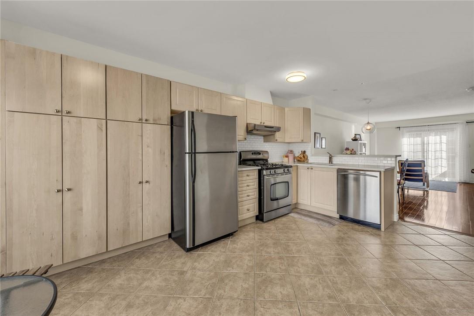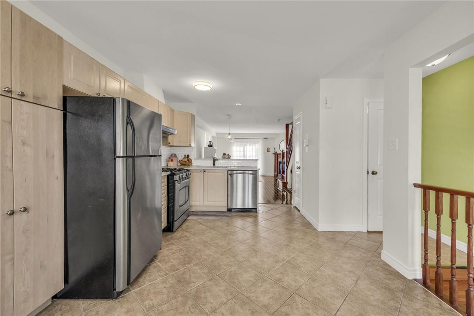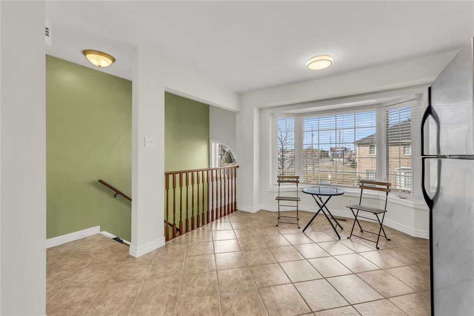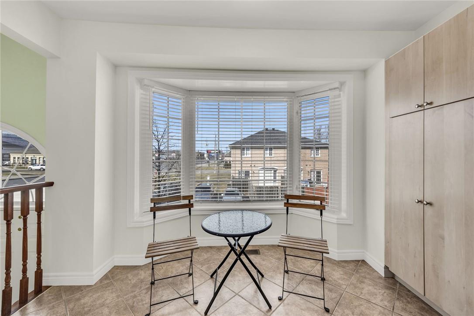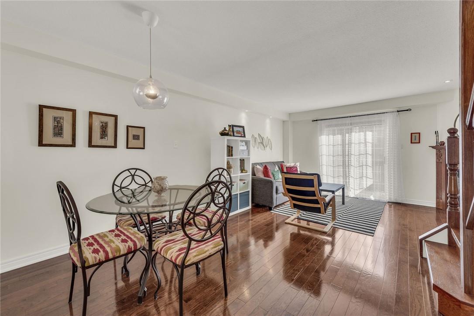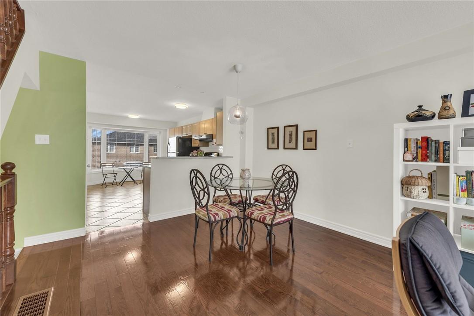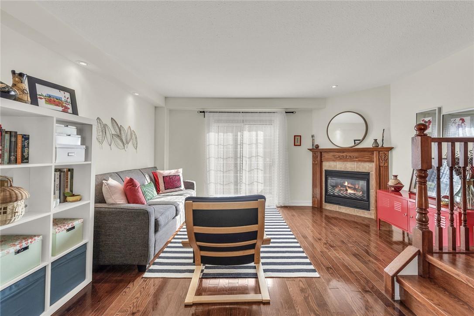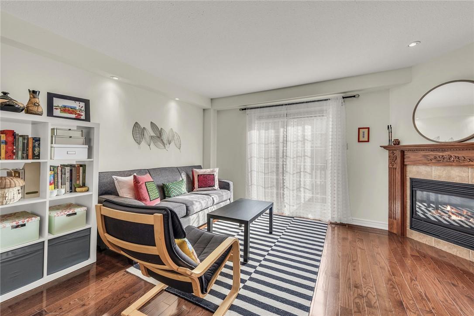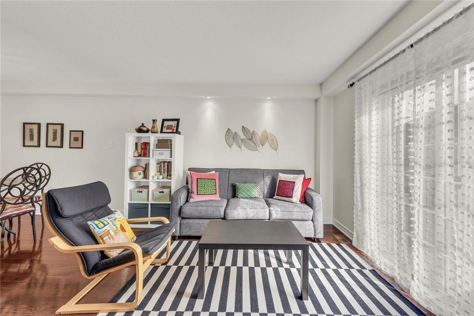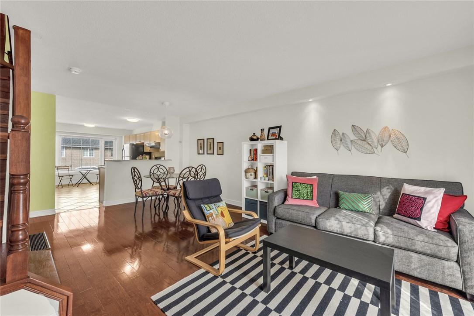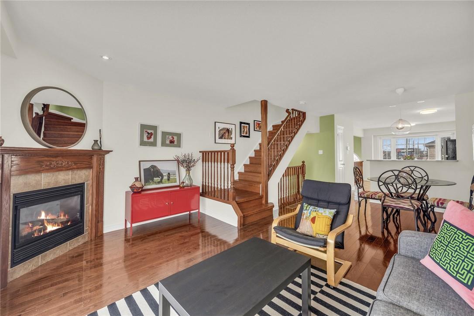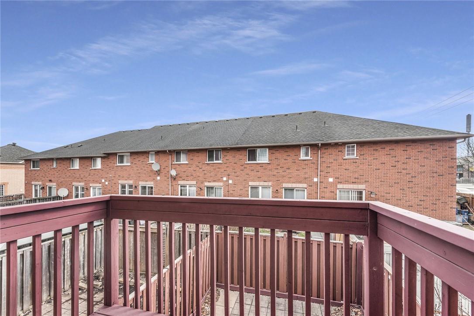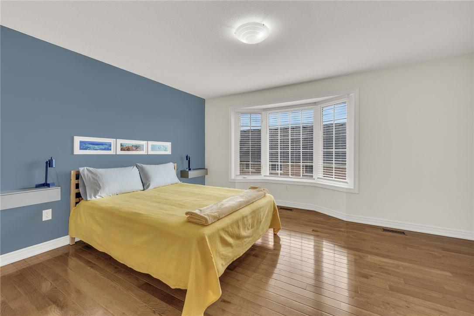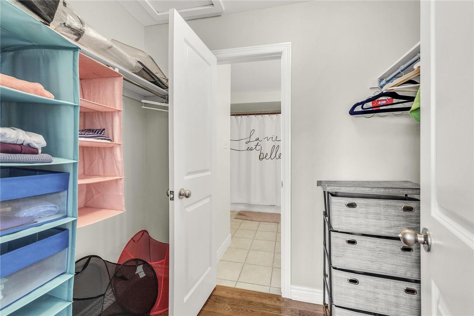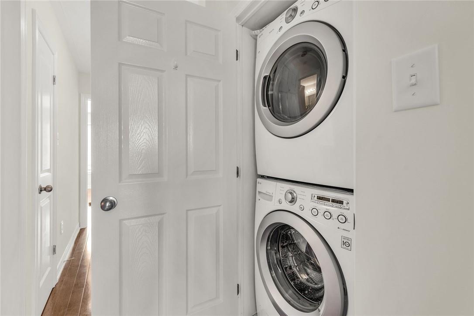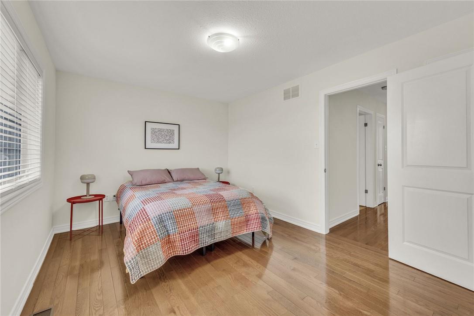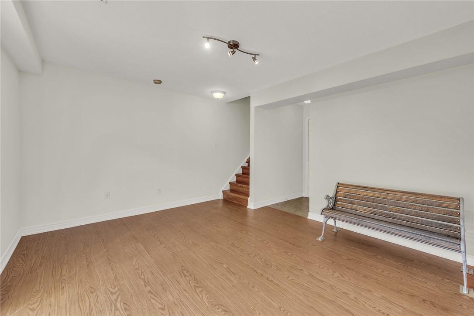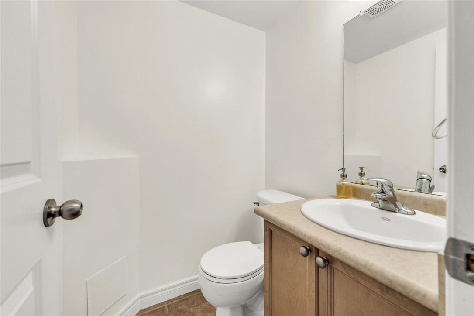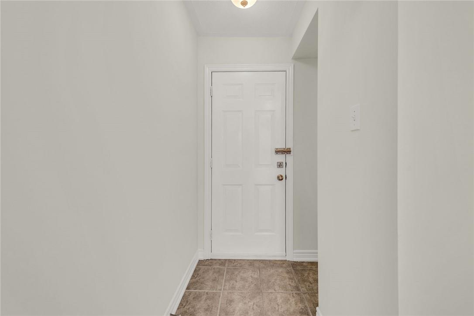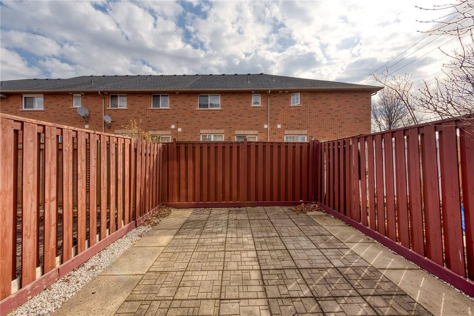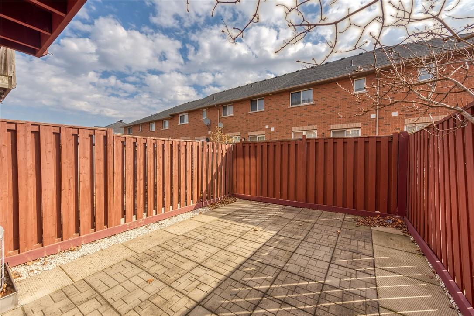2 Bedroom
3 Bathroom
1612 sqft
3 Level
Fireplace
Central Air Conditioning
Forced Air
$644,900
Welcome to 13-437 Highway 8, Stoney Creek. Immaculate free hold town features 2 bedrooms, 1 full bath and 2 half baths. Spectacular townhouse is located in one of most sought after sites of Lower Stoney Creek! Top level of this beautiful townhouse features 2 large bedrooms (hardwood flooring), full 4 pcs bathroom (quartz counter tops) with ensuite privilege, huge walk in closet and bedroom level laundry. Mid level features spacious eat in kitchen (quartz counter tops), living room with fireplace (hardwood flooring), dining room (hardwood flooring), and patio door of living room that leads to balcony. Main level features family/recreation or play room along with powder room, with access to fully fenced back yard, and inside entry from garage. This spectacular home comes with appliances (fridge, stove, dishwasher, washer and dryer, single car garage and single car driveway. Visitor parking. Near all amenities, schools, parks, shopping, Red Hill, QEW, future Confederation GO Station and etc. Ideal for young professionals, commuters, beginners, etc. $100/month road fee. 2022 shingles. RSA. Call today before its gone for your private viewing. RSA. (id:50787)
Property Details
|
MLS® Number
|
H4192018 |
|
Property Type
|
Single Family |
|
Amenities Near By
|
Public Transit, Schools |
|
Equipment Type
|
Water Heater |
|
Features
|
Park Setting, Park/reserve, Paved Driveway, Carpet Free, Shared Driveway, Automatic Garage Door Opener |
|
Parking Space Total
|
2 |
|
Rental Equipment Type
|
Water Heater |
Building
|
Bathroom Total
|
3 |
|
Bedrooms Above Ground
|
2 |
|
Bedrooms Total
|
2 |
|
Appliances
|
Dishwasher, Dryer, Refrigerator, Stove, Washer, Window Coverings |
|
Architectural Style
|
3 Level |
|
Basement Type
|
None |
|
Constructed Date
|
2005 |
|
Construction Style Attachment
|
Attached |
|
Cooling Type
|
Central Air Conditioning |
|
Exterior Finish
|
Brick, Other |
|
Fireplace Fuel
|
Gas |
|
Fireplace Present
|
Yes |
|
Fireplace Type
|
Other - See Remarks |
|
Half Bath Total
|
2 |
|
Heating Fuel
|
Natural Gas |
|
Heating Type
|
Forced Air |
|
Stories Total
|
3 |
|
Size Exterior
|
1612 Sqft |
|
Size Interior
|
1612 Sqft |
|
Type
|
Row / Townhouse |
|
Utility Water
|
Municipal Water |
Parking
|
Attached Garage
|
|
|
Inside Entry
|
|
|
Shared
|
|
Land
|
Acreage
|
No |
|
Land Amenities
|
Public Transit, Schools |
|
Sewer
|
Municipal Sewage System |
|
Size Depth
|
79 Ft |
|
Size Frontage
|
15 Ft |
|
Size Irregular
|
15.68 X 79.56 |
|
Size Total Text
|
15.68 X 79.56|under 1/2 Acre |
Rooms
| Level |
Type |
Length |
Width |
Dimensions |
|
Second Level |
Living Room |
|
|
14' 10'' x 12' '' |
|
Second Level |
Dining Room |
|
|
11' 2'' x 8' 6'' |
|
Second Level |
Eat In Kitchen |
|
|
17' 3'' x 9' 8'' |
|
Second Level |
2pc Bathroom |
|
|
Measurements not available |
|
Third Level |
Laundry Room |
|
|
Measurements not available |
|
Third Level |
Bedroom |
|
|
14' 9'' x 11' 11'' |
|
Third Level |
Bedroom |
|
|
14' 10'' x 9' 7'' |
|
Third Level |
4pc Bathroom |
|
|
Measurements not available |
|
Ground Level |
Utility Room |
|
|
Measurements not available |
|
Ground Level |
Family Room |
|
|
14' 10'' x 11' 11'' |
|
Ground Level |
2pc Bathroom |
|
|
Measurements not available |
https://www.realtor.ca/real-estate/26802527/437-8-highway-unit-13-stoney-creek

