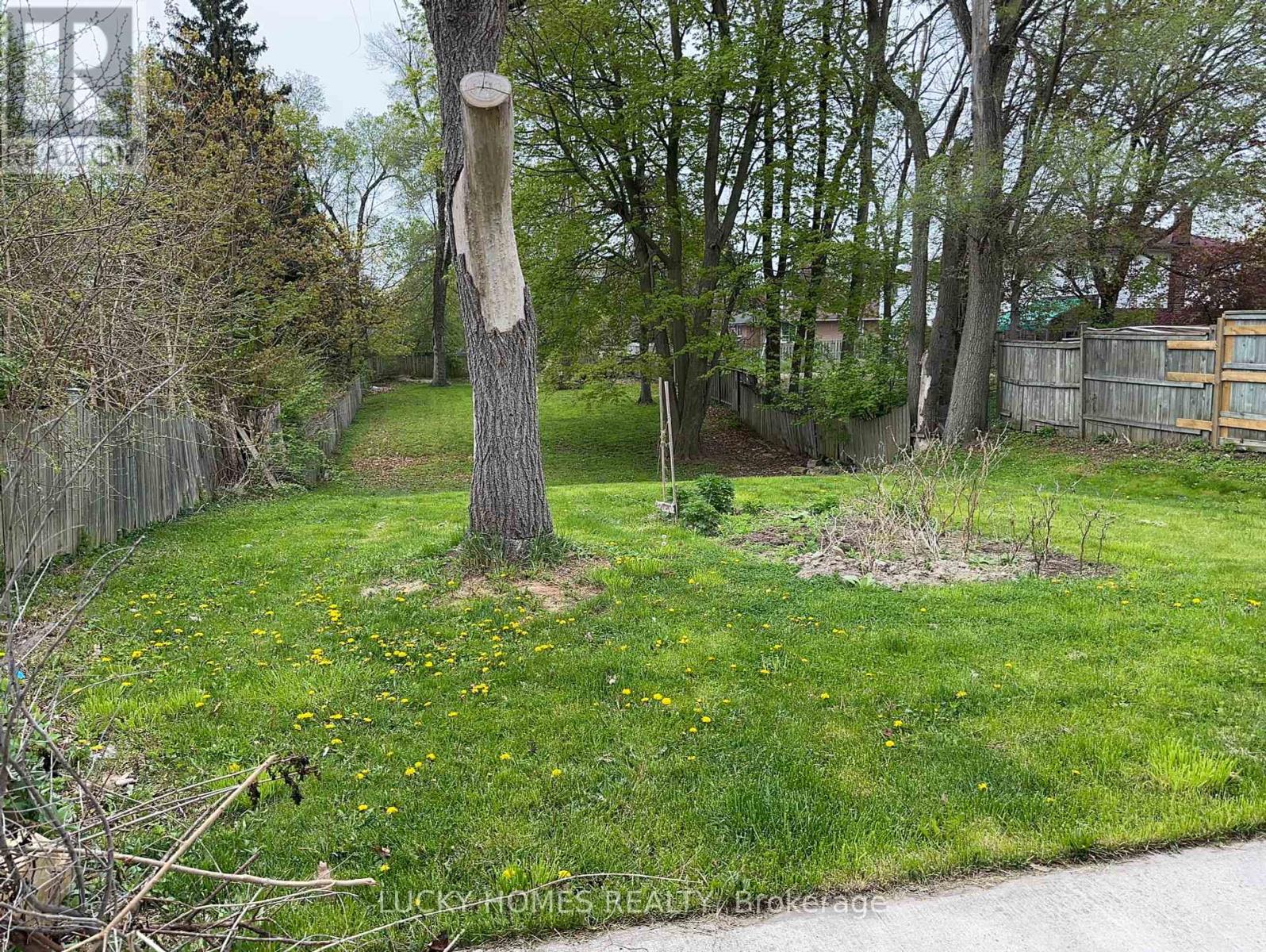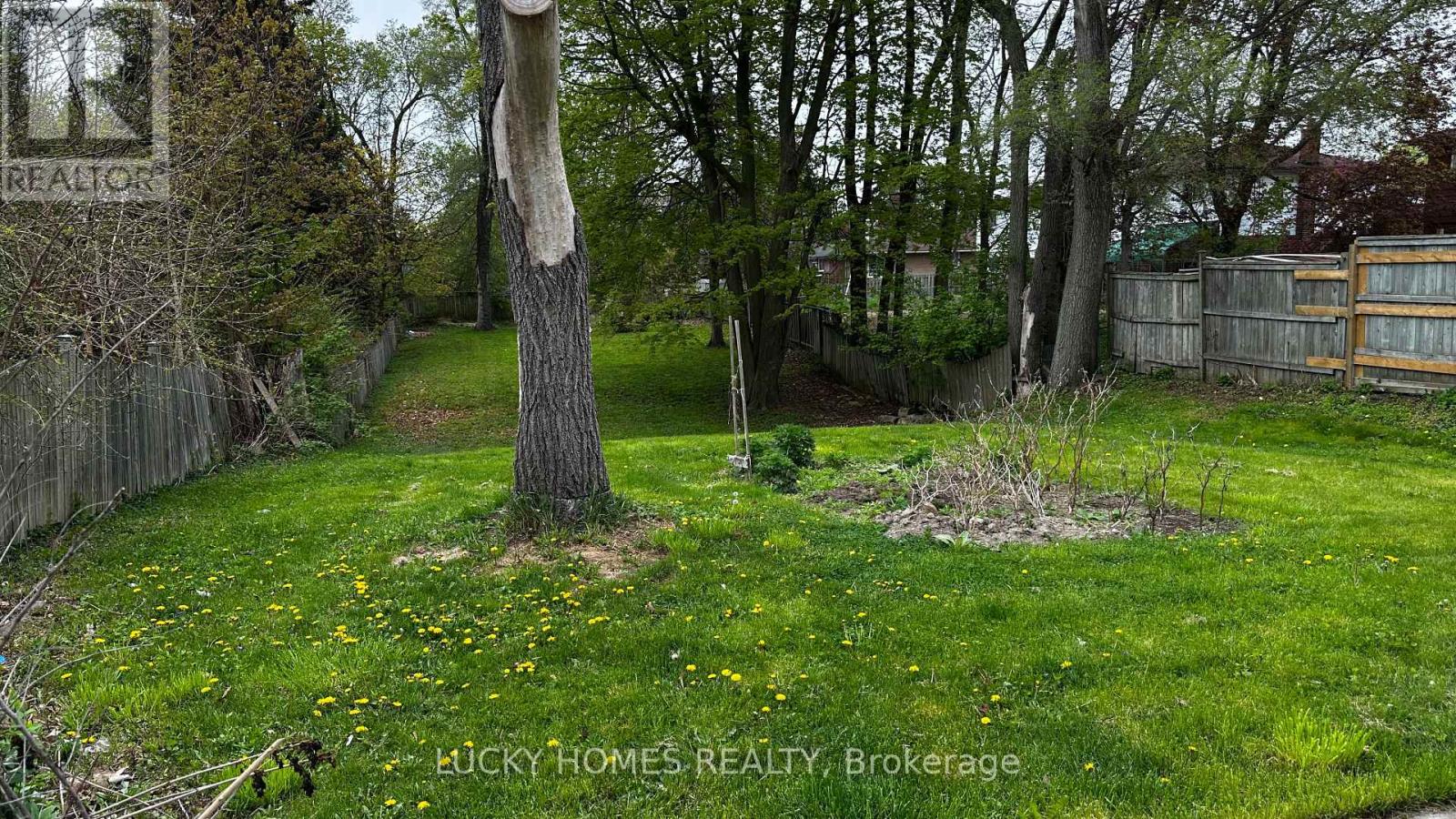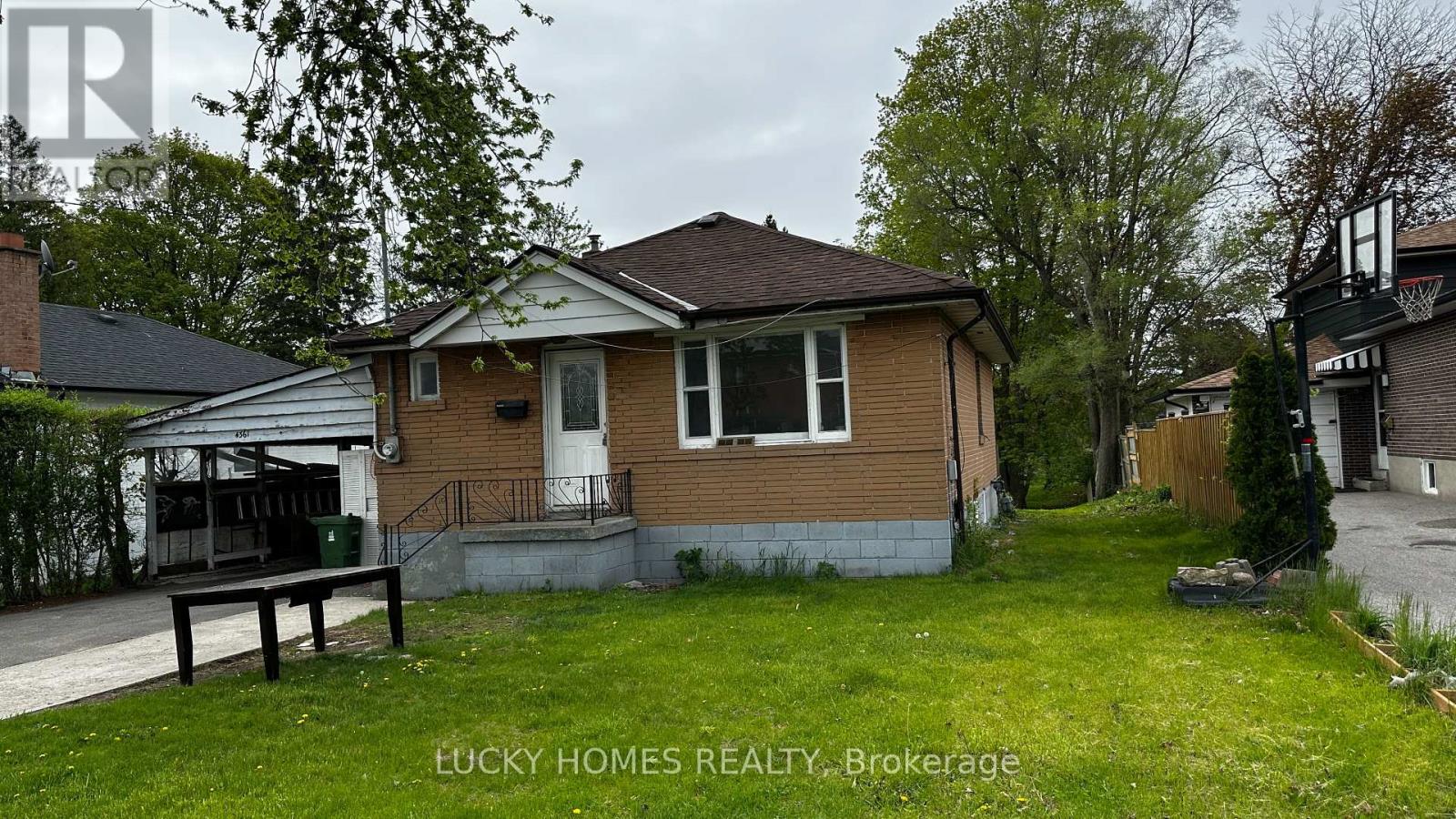6 Bedroom
2 Bathroom
700 - 1100 sqft
Bungalow
Central Air Conditioning
Forced Air
$1,160,000
Opportunity knocks with this 3+3 bedroom brick bungalow, ideally located at 4361 Lawrence Ave East in Toronto's vibrant West Hill community. Set on a massive 50 x 280 ft. lot with a private fenced yard, this home features gleaming hardwood floors, ceramic tiling, fresh paint, and a fully finished basement with new laminate flooring perfect for extended family. Surrounded by top-rated schools like Sir Oliver Mowat Collegiate, scenic parks such as Colonel Danforth and Morningside Park, and just minutes to Hwy 401, Rouge Hill GO Station, shopping, and restaurants, the location offers unmatched convenience. Builders, investors, and families alike will appreciate the rare lot depth and the incredible potential for expansion or adding a secondary unit. A true gem with endless possibilities in one of Toronto's most accessible and nature-filled neighbourhoods! (id:50787)
Property Details
|
MLS® Number
|
E12150674 |
|
Property Type
|
Single Family |
|
Community Name
|
West Hill |
|
Easement
|
Unknown |
|
Features
|
Carpet Free |
|
Parking Space Total
|
3 |
Building
|
Bathroom Total
|
2 |
|
Bedrooms Above Ground
|
3 |
|
Bedrooms Below Ground
|
3 |
|
Bedrooms Total
|
6 |
|
Appliances
|
Dryer, Stove, Washer, Refrigerator |
|
Architectural Style
|
Bungalow |
|
Basement Development
|
Finished |
|
Basement Features
|
Separate Entrance |
|
Basement Type
|
N/a (finished) |
|
Construction Style Attachment
|
Detached |
|
Cooling Type
|
Central Air Conditioning |
|
Exterior Finish
|
Brick |
|
Flooring Type
|
Hardwood |
|
Foundation Type
|
Poured Concrete |
|
Heating Fuel
|
Natural Gas |
|
Heating Type
|
Forced Air |
|
Stories Total
|
1 |
|
Size Interior
|
700 - 1100 Sqft |
|
Type
|
House |
|
Utility Water
|
Municipal Water |
Parking
Land
|
Acreage
|
No |
|
Sewer
|
Sanitary Sewer |
|
Size Depth
|
280 Ft |
|
Size Frontage
|
50 Ft |
|
Size Irregular
|
50 X 280 Ft |
|
Size Total Text
|
50 X 280 Ft |
|
Zoning Description
|
Residential |
Rooms
| Level |
Type |
Length |
Width |
Dimensions |
|
Basement |
Living Room |
4.77 m |
3.42 m |
4.77 m x 3.42 m |
|
Basement |
Kitchen |
2.77 m |
2.8 m |
2.77 m x 2.8 m |
|
Basement |
Bedroom 4 |
3.42 m |
2.63 m |
3.42 m x 2.63 m |
|
Basement |
Bedroom 5 |
|
|
Measurements not available |
|
Basement |
Bedroom |
|
|
Measurements not available |
|
Main Level |
Living Room |
4.06 m |
3.72 m |
4.06 m x 3.72 m |
|
Main Level |
Kitchen |
3.36 m |
3.06 m |
3.36 m x 3.06 m |
|
Main Level |
Primary Bedroom |
3.73 m |
3.42 m |
3.73 m x 3.42 m |
|
Main Level |
Bedroom 2 |
3.8 m |
2.42 m |
3.8 m x 2.42 m |
|
Main Level |
Bedroom 3 |
3.35 m |
2.66 m |
3.35 m x 2.66 m |
Utilities
|
Cable
|
Available |
|
Sewer
|
Available |
https://www.realtor.ca/real-estate/28317392/4361-lawrence-avenue-e-toronto-west-hill-west-hill









