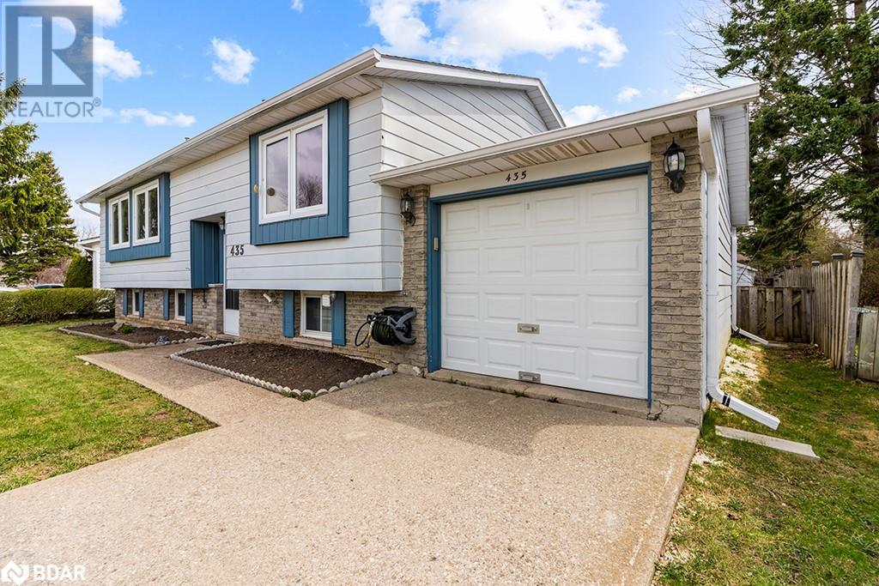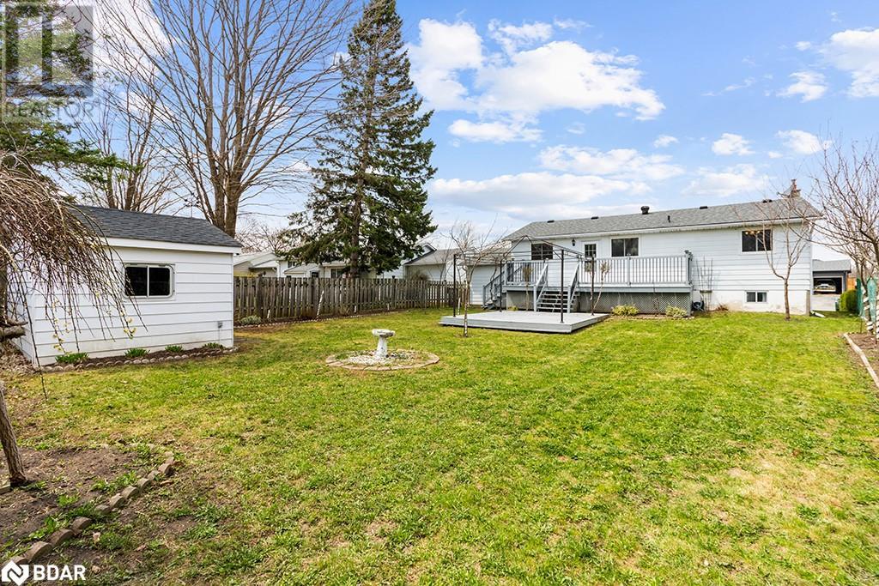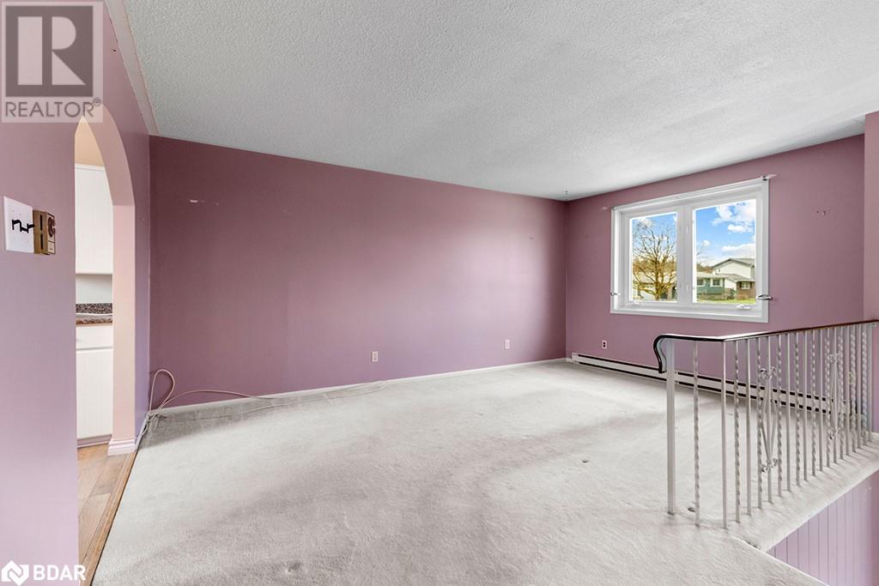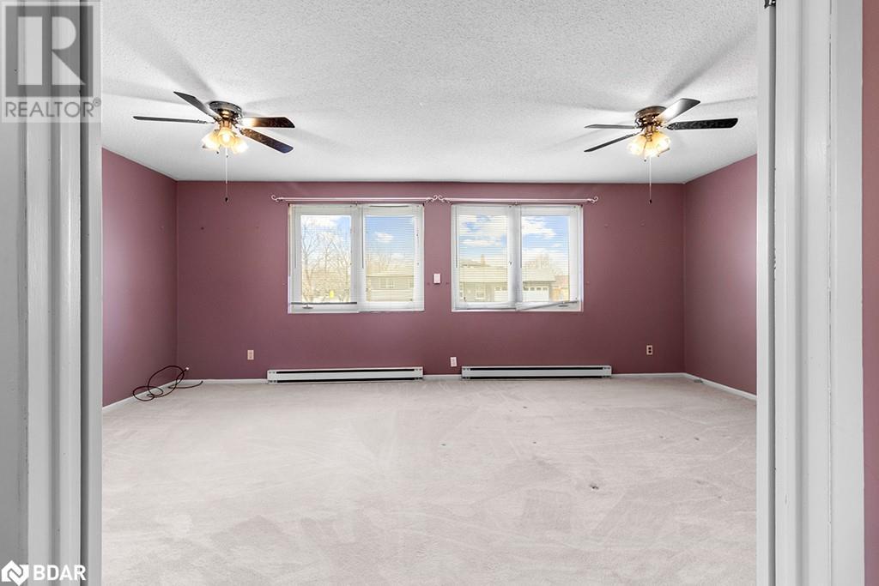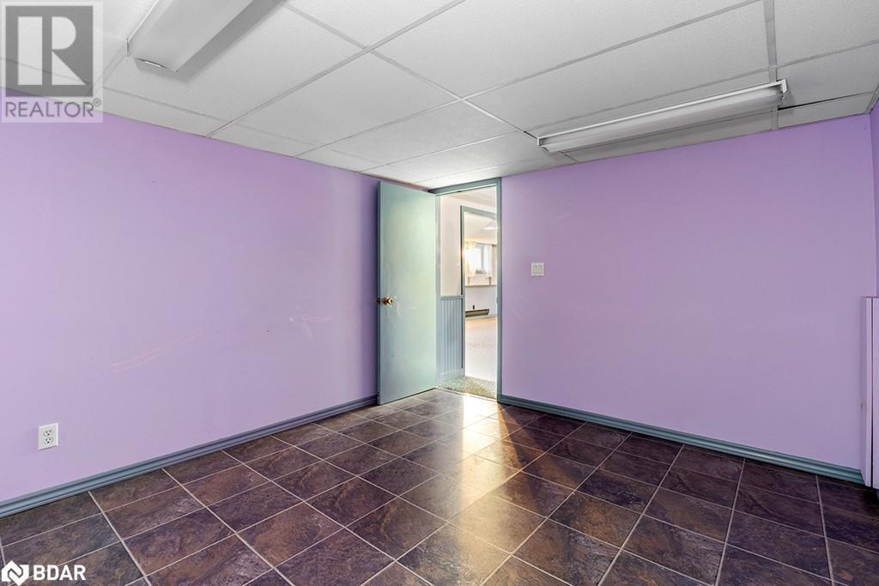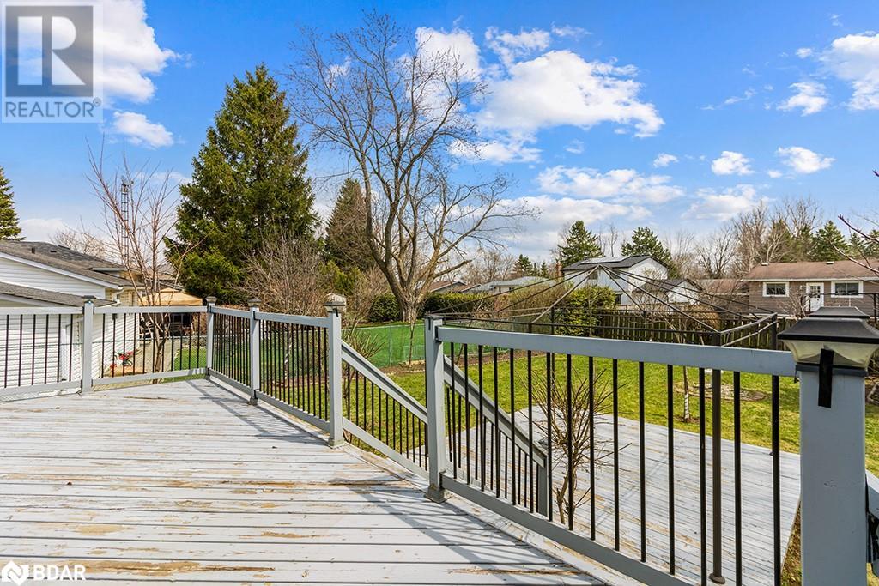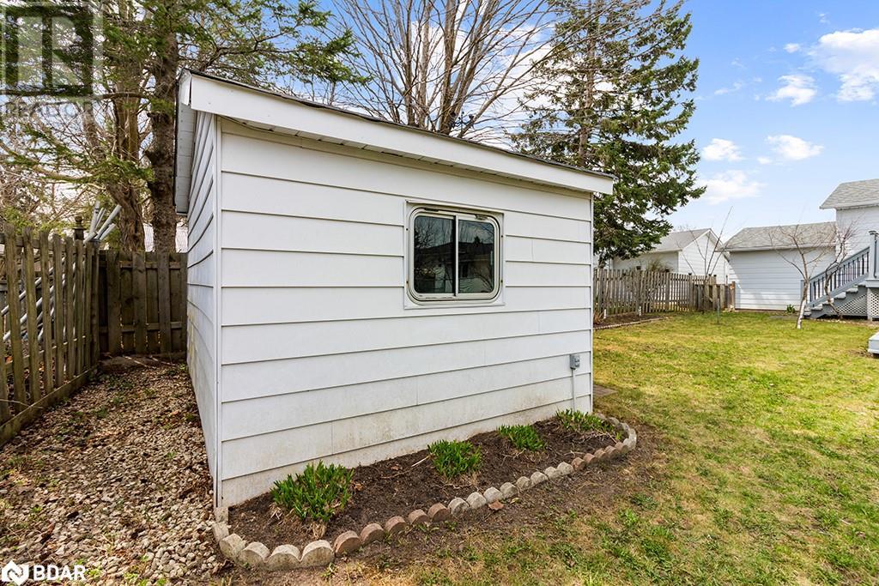2 Bedroom
2 Bathroom
1011 sqft
Raised Bungalow
Fireplace
None
Baseboard Heaters
$545,000
Located in the heart of a friendly, well-established neighbourhood, this solid 2 -bedroom, 2-bath raised bungalow offers an incredible opportunity to get into the market and make a home your own. Whether you're a first-time buyer with a vision, or a young family looking to plant roots, this home is full of potential and ready for its next story to begin. Inside, the practical layout invites natural light throughout the day from the south-facing eat-in kitchen with stainless steel appliances and walk-out to the back deck, to the cozy living room with northern exposure. The finishes may reflect a classic palette from years past, but this home is waiting for your ideas to bring it to life. The primary bedroom is impressively spacious, originally two rooms combined into one offering double closets and flexibility to customize as needed. The second bedroom overlooks the backyard ideal for a child's room, guest room, or home office and a full 4-piece bath completes the main level. The lower level offers even more usable space with a large L-shaped rec room featuring above-grade windows and a gas fireplace. A separate room can serve as an office, workout space, playroom, or craft room whatever suits your lifestyle. There's also a 3-piece bath, a generous laundry room and a small storage room. Step outside to a fenced backyard with several young trees and gardens. A great setting for kids, pets, or relaxed outdoor entertaining. A solid garden shed with hydro and a concrete floor offers excellent storage or workspace options. Located just steps from an elementary school, a splash pad, and a large playground, this is a home where the conveniences of town and the comforts of community come together. The perfect place to begin, grow, and make it your own, a solid home with strong potential in a great location. Bring your vision and start your story. (id:50787)
Property Details
|
MLS® Number
|
40724857 |
|
Property Type
|
Single Family |
|
Amenities Near By
|
Park, Schools |
|
Community Features
|
Community Centre |
|
Equipment Type
|
Water Heater |
|
Features
|
Automatic Garage Door Opener |
|
Parking Space Total
|
3 |
|
Rental Equipment Type
|
Water Heater |
|
Structure
|
Shed |
Building
|
Bathroom Total
|
2 |
|
Bedrooms Above Ground
|
2 |
|
Bedrooms Total
|
2 |
|
Appliances
|
Dishwasher, Dryer, Refrigerator, Stove, Washer |
|
Architectural Style
|
Raised Bungalow |
|
Basement Development
|
Finished |
|
Basement Type
|
Full (finished) |
|
Construction Style Attachment
|
Detached |
|
Cooling Type
|
None |
|
Exterior Finish
|
Aluminum Siding, Brick |
|
Fireplace Present
|
Yes |
|
Fireplace Total
|
1 |
|
Heating Fuel
|
Electric |
|
Heating Type
|
Baseboard Heaters |
|
Stories Total
|
1 |
|
Size Interior
|
1011 Sqft |
|
Type
|
House |
|
Utility Water
|
Municipal Water |
Parking
Land
|
Acreage
|
No |
|
Land Amenities
|
Park, Schools |
|
Sewer
|
Municipal Sewage System |
|
Size Depth
|
122 Ft |
|
Size Frontage
|
66 Ft |
|
Size Total Text
|
Under 1/2 Acre |
|
Zoning Description
|
R2 |
Rooms
| Level |
Type |
Length |
Width |
Dimensions |
|
Basement |
Other |
|
|
22'4'' x 19'3'' |
|
Lower Level |
3pc Bathroom |
|
|
Measurements not available |
|
Lower Level |
Other |
|
|
7'4'' x 7'2'' |
|
Lower Level |
Office |
|
|
10'6'' x 12'3'' |
|
Lower Level |
Laundry Room |
|
|
11'4'' x 13'5'' |
|
Main Level |
4pc Bathroom |
|
|
Measurements not available |
|
Main Level |
Bedroom |
|
|
9'2'' x 9'11'' |
|
Main Level |
Primary Bedroom |
|
|
13'4'' x 20'3'' |
|
Main Level |
Dining Room |
|
|
7'11'' x 14'7'' |
|
Main Level |
Kitchen |
|
|
7'11'' x 8'0'' |
|
Main Level |
Living Room |
|
|
16'12'' x 14'3'' |
|
Main Level |
Foyer |
|
|
3'6'' x 6'9'' |
https://www.realtor.ca/real-estate/28261264/435-robert-street-shelburne




