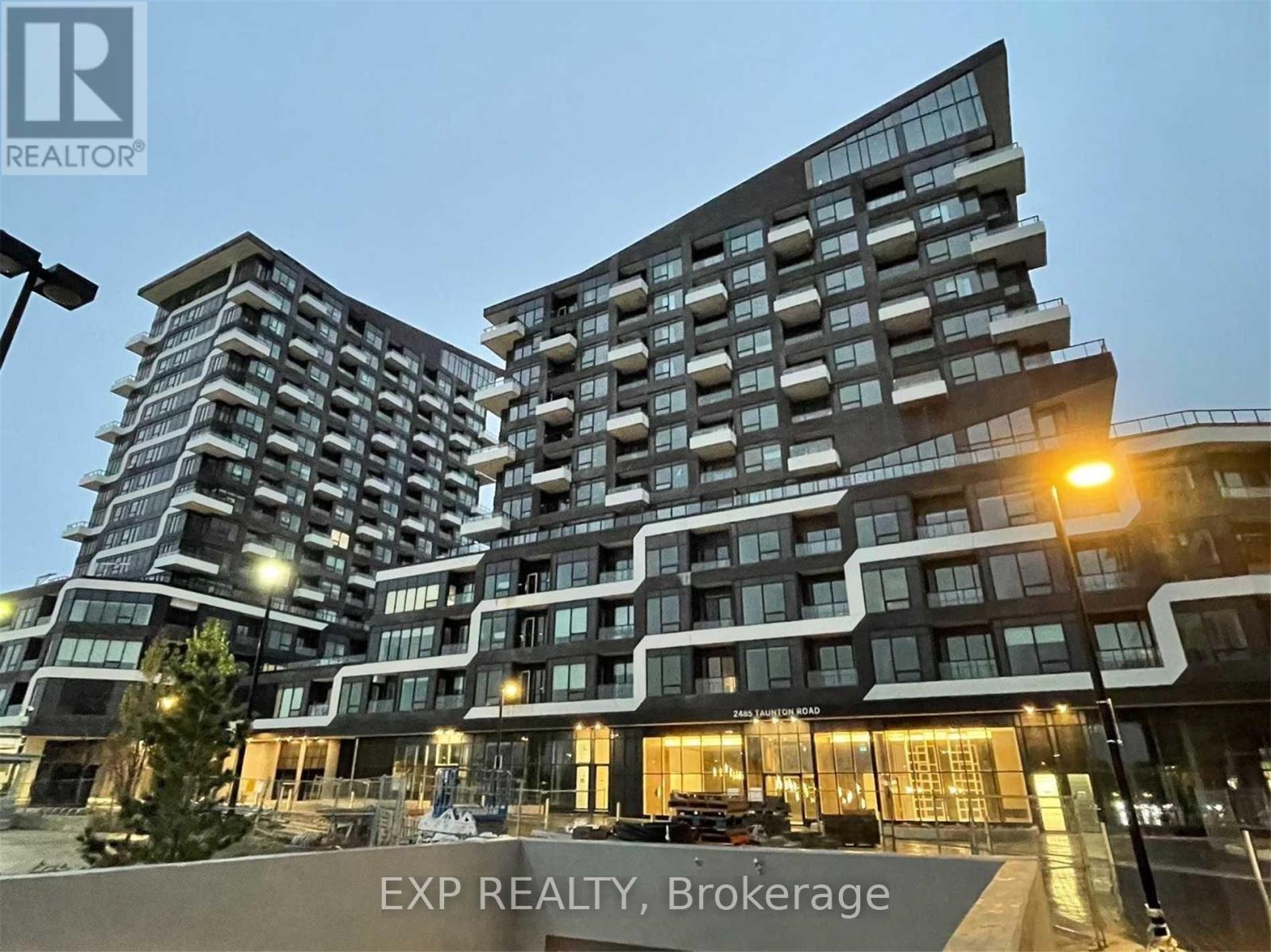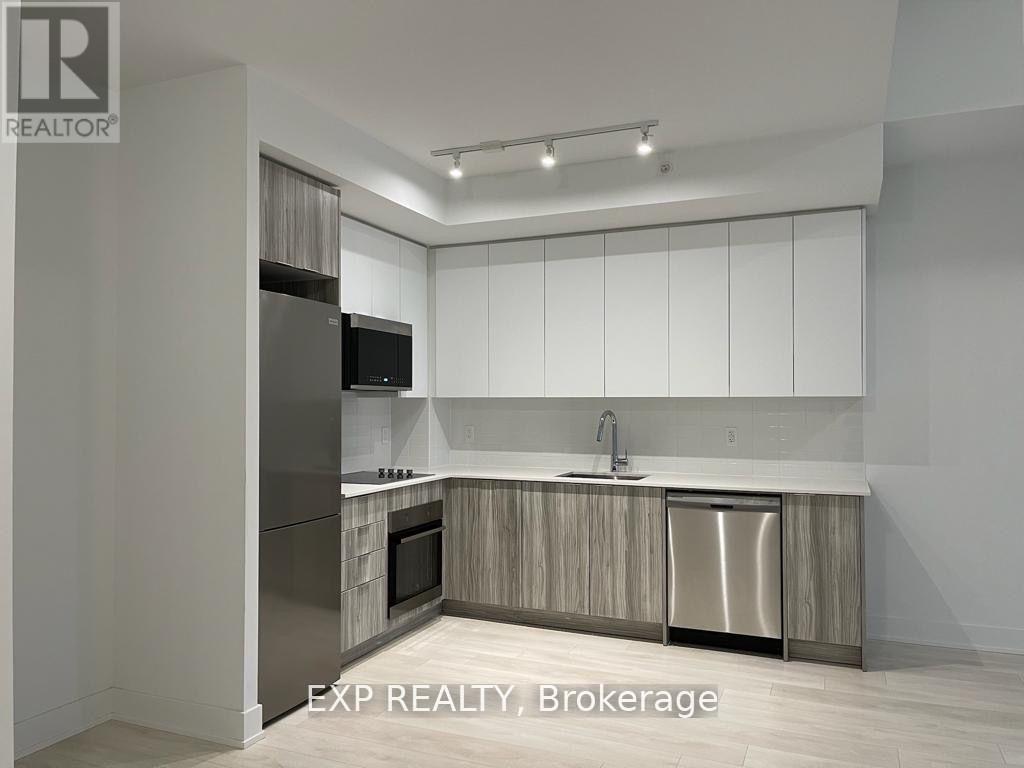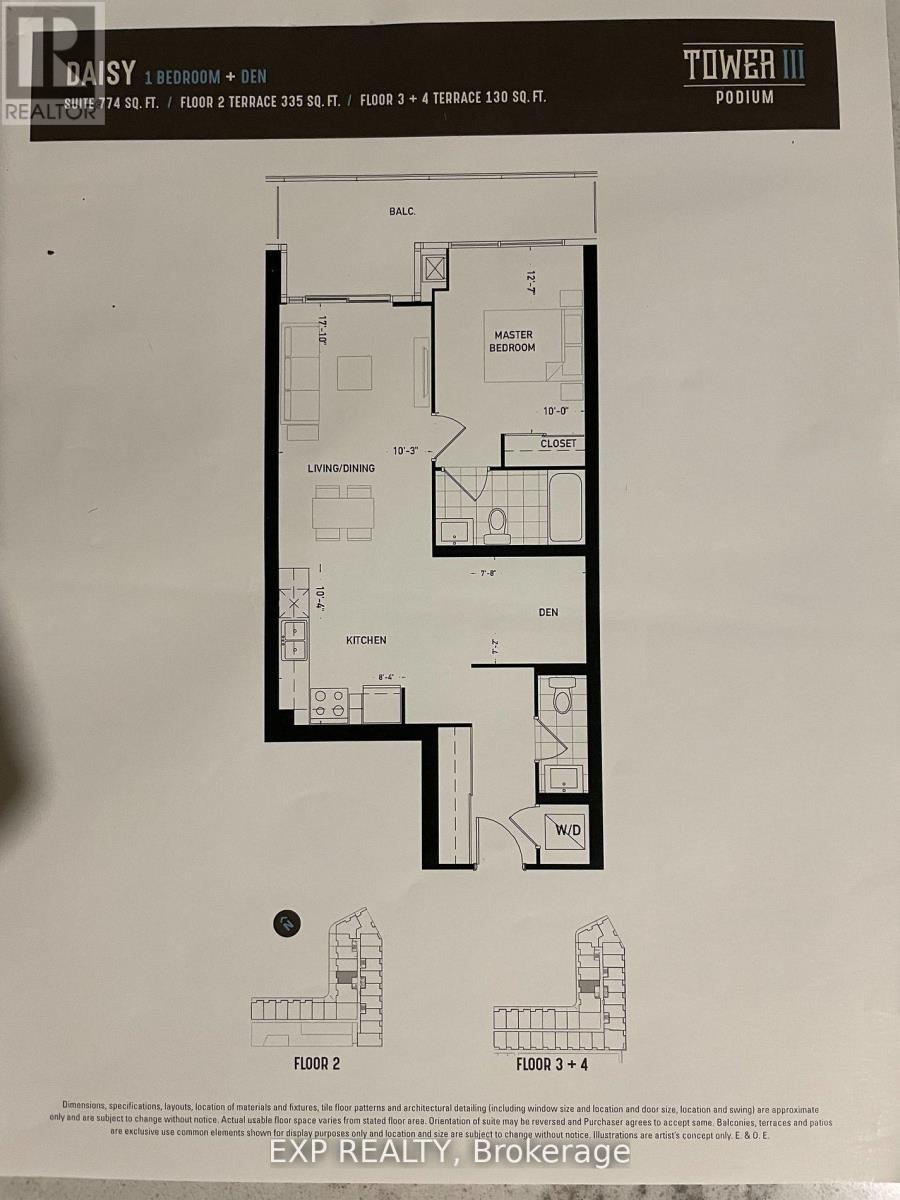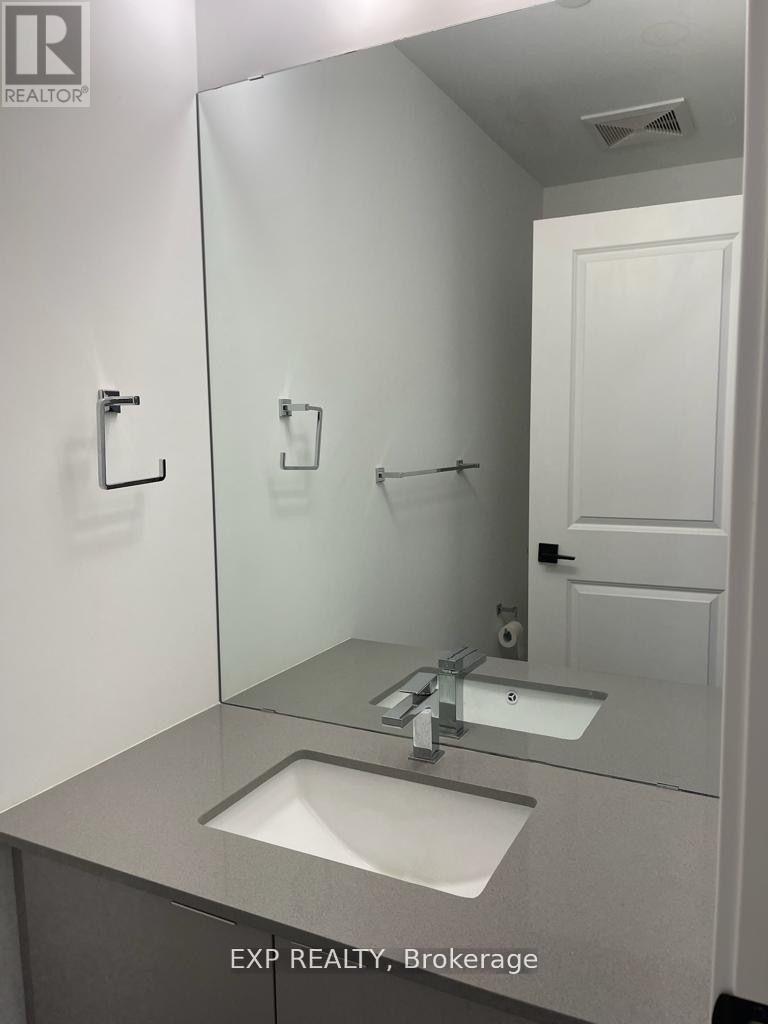2 Bedroom
2 Bathroom
700 - 799 sqft
Indoor Pool
Central Air Conditioning
$2,300 Monthly
Experience modern living in this stylish 1 bed + den, 1.5 bath condo at Oak & Co., perfectly located in the heart of Uptown Core. This beautifully upgraded 700 sq. ft. unit features an open-concept layout with floor-to-ceiling windows, a sleek kitchen with built-in appliances, and a private balcony with unobstructed views. Enjoy the convenience of 1 underground parking spot, a locker, and incredible building amenities like a fitness center, wine tasting room, BBQ terrace, and more. Just steps to transit, shops, restaurants, and minutes to Sheridan College and major highways this is urban living at its finest. All utilities including hydro and water to be paid by the Tenant. (id:50787)
Property Details
|
MLS® Number
|
W12170802 |
|
Property Type
|
Single Family |
|
Community Name
|
1015 - RO River Oaks |
|
Amenities Near By
|
Hospital, Schools, Place Of Worship, Park |
|
Community Features
|
Pets Not Allowed, Community Centre |
|
Features
|
Balcony |
|
Parking Space Total
|
1 |
|
Pool Type
|
Indoor Pool |
|
View Type
|
View |
Building
|
Bathroom Total
|
2 |
|
Bedrooms Above Ground
|
1 |
|
Bedrooms Below Ground
|
1 |
|
Bedrooms Total
|
2 |
|
Age
|
New Building |
|
Amenities
|
Exercise Centre, Visitor Parking, Security/concierge, Storage - Locker |
|
Cooling Type
|
Central Air Conditioning |
|
Exterior Finish
|
Concrete |
|
Flooring Type
|
Laminate |
|
Half Bath Total
|
1 |
|
Size Interior
|
700 - 799 Sqft |
|
Type
|
Apartment |
Parking
Land
|
Acreage
|
No |
|
Land Amenities
|
Hospital, Schools, Place Of Worship, Park |
Rooms
| Level |
Type |
Length |
Width |
Dimensions |
|
Flat |
Living Room |
5.44 m |
3.12 m |
5.44 m x 3.12 m |
|
Flat |
Dining Room |
5.44 m |
3.12 m |
5.44 m x 3.12 m |
|
Flat |
Kitchen |
3.15 m |
2.54 m |
3.15 m x 2.54 m |
|
Flat |
Primary Bedroom |
3.84 m |
3.05 m |
3.84 m x 3.05 m |
|
Flat |
Den |
2.34 m |
2.18 m |
2.34 m x 2.18 m |
https://www.realtor.ca/real-estate/28361317/432-2485-taunton-road-oakville-ro-river-oaks-1015-ro-river-oaks
























