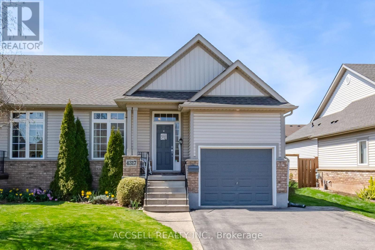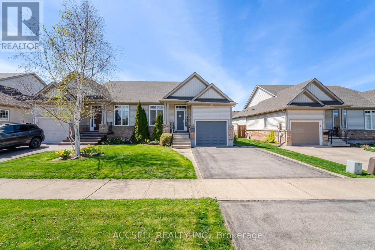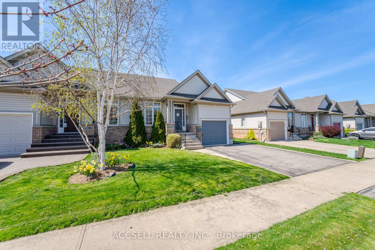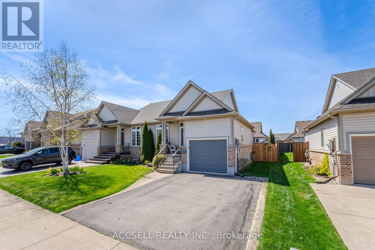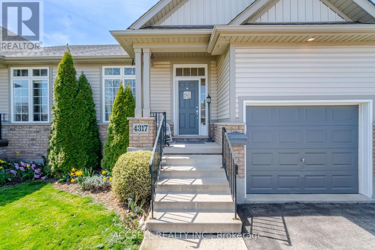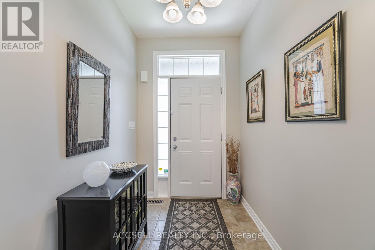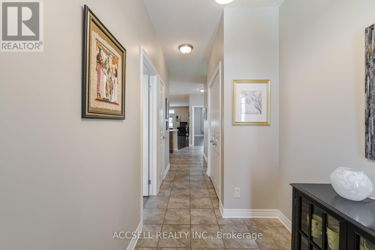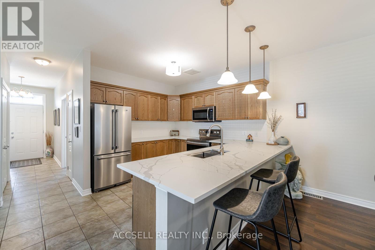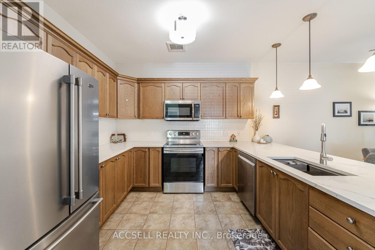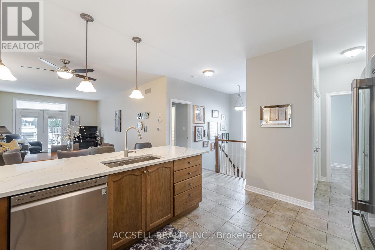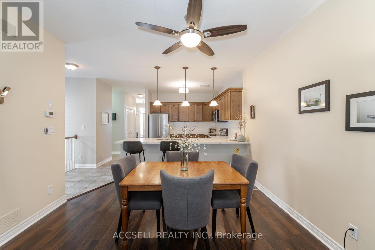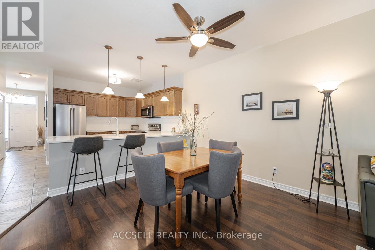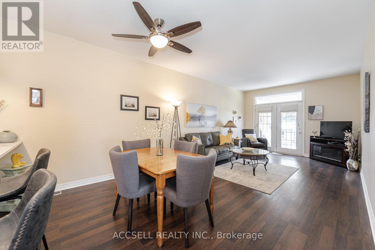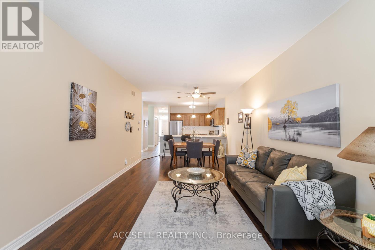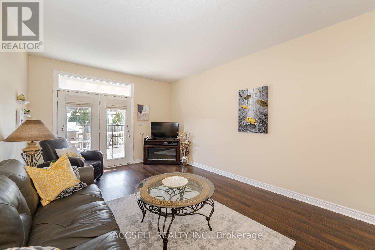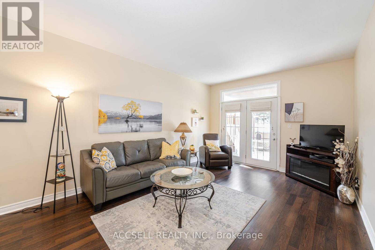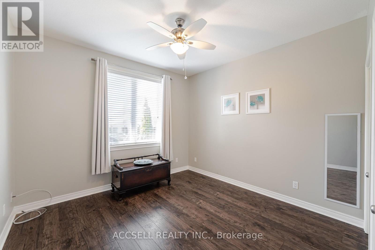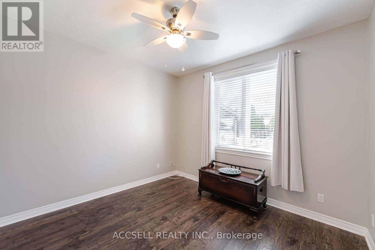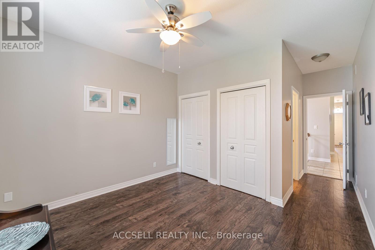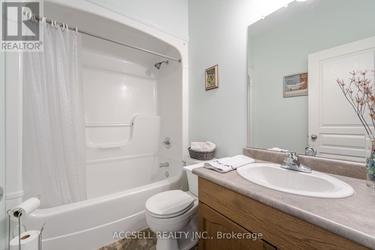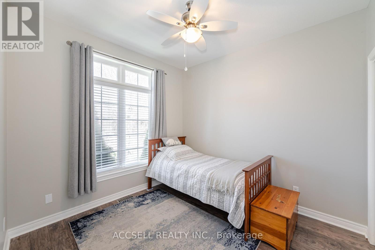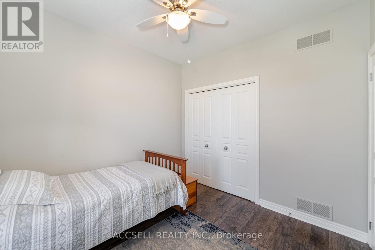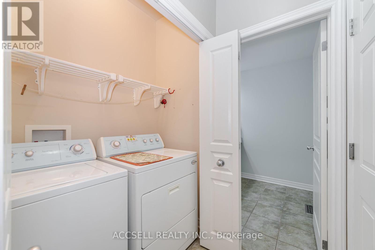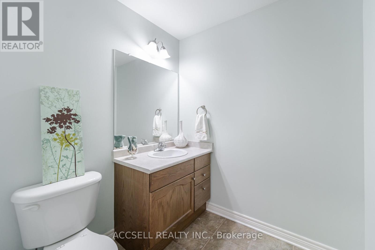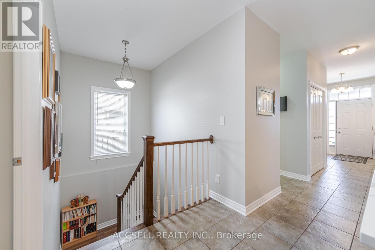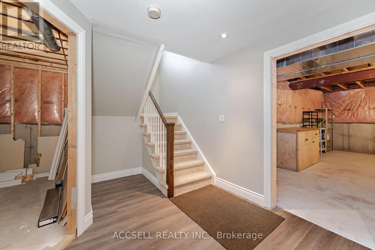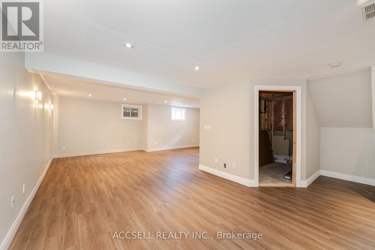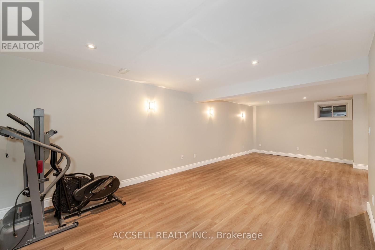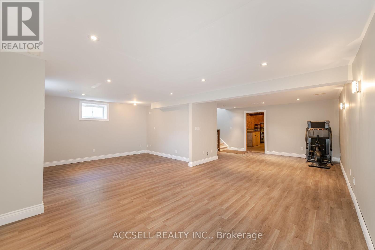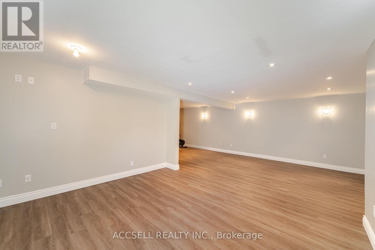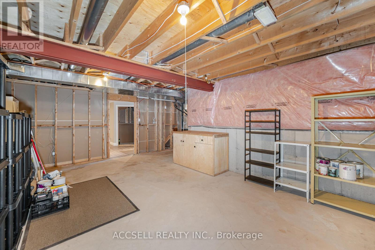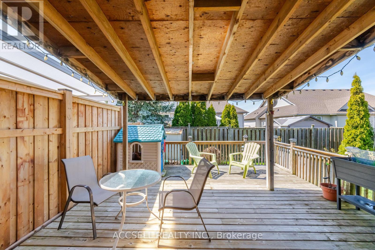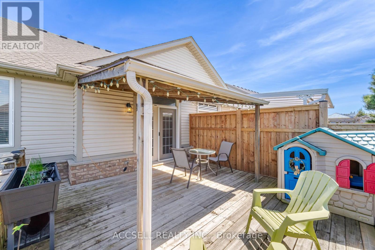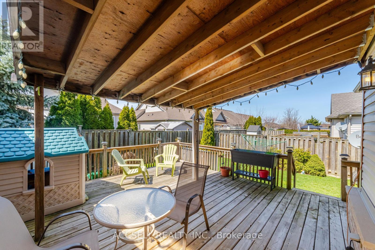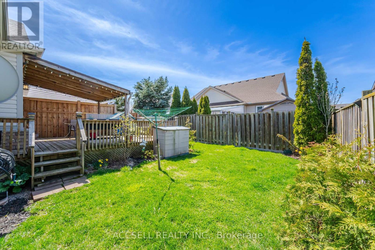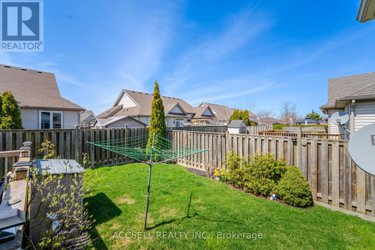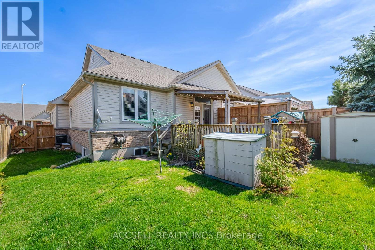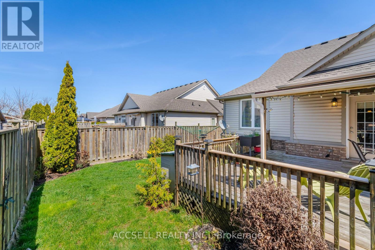2 Bedroom
2 Bathroom
Bungalow
Central Air Conditioning
Forced Air
$749,900
Are You Looking For An Effortless One-Floor Living Experience In The Sought-After Community Of Beamsville? Look No Further, Welcome To 4317 Lindsey Cres! This Newly Renovated Semi-Detached Bungalow Boasts Two Spacious Bedrooms, Offering Comfortable Living Spaces For You And Your Loved Ones! 4-Pc Ensuite W/ The Primary Bedroom For Extra Convenience! The Freshly Painted Main Level Features An Inviting Open Concept Layout Allowing For Seamless Flow From The Kitchen With A Large Breakfast Bar - Upgrades Including Quartz Countertops, S/S Appliances, New Sink/Faucet To The Dining & Living Area! This Space Provides The Perfect Backdrop For Entertaining W/ Easy Access To The Yard Covered Deck & Newly Installed Privacy Fence! Cannot Forget The Convenient Main Floor Laundry & Easy Access To The Oversized Single Garage! The Finished Basement Presents A Versatile Area That Can Be Transformed To Suit Your Needs, With The Added Convenience Of A Roughed-In Washroom For Potential Future Expansion! This Charming Home Provides A Blend Of Modern Upgrades And Cozy Charm, Making It The Perfect Place To Call Your Own! **** EXTRAS **** Live Amongst The Award-Winning Wineries & Vineyards Of The Beamsville Bench Region. Quick Access To The QEW For Easy Commuting, And To Explore All The Region Has To Offer! (id:50787)
Property Details
|
MLS® Number
|
X8245720 |
|
Property Type
|
Single Family |
|
Parking Space Total
|
3 |
Building
|
Bathroom Total
|
2 |
|
Bedrooms Above Ground
|
2 |
|
Bedrooms Total
|
2 |
|
Architectural Style
|
Bungalow |
|
Basement Development
|
Finished |
|
Basement Type
|
N/a (finished) |
|
Construction Style Attachment
|
Semi-detached |
|
Cooling Type
|
Central Air Conditioning |
|
Exterior Finish
|
Brick, Vinyl Siding |
|
Heating Fuel
|
Natural Gas |
|
Heating Type
|
Forced Air |
|
Stories Total
|
1 |
|
Type
|
House |
Parking
Land
|
Acreage
|
No |
|
Size Irregular
|
36.19 X 101.71 Ft |
|
Size Total Text
|
36.19 X 101.71 Ft |
Rooms
| Level |
Type |
Length |
Width |
Dimensions |
|
Lower Level |
Recreational, Games Room |
7.35 m |
8.75 m |
7.35 m x 8.75 m |
|
Lower Level |
Other |
6.12 m |
4.59 m |
6.12 m x 4.59 m |
|
Main Level |
Kitchen |
3.05 m |
3.05 m |
3.05 m x 3.05 m |
|
Main Level |
Dining Room |
3.66 m |
3.05 m |
3.66 m x 3.05 m |
|
Main Level |
Living Room |
3.66 m |
4.85 m |
3.66 m x 4.85 m |
|
Main Level |
Primary Bedroom |
3.5 m |
3.66 m |
3.5 m x 3.66 m |
|
Main Level |
Bedroom 2 |
3.05 m |
3.05 m |
3.05 m x 3.05 m |
https://www.realtor.ca/real-estate/26767385/4317-lindsey-cres-lincoln

